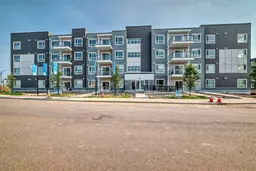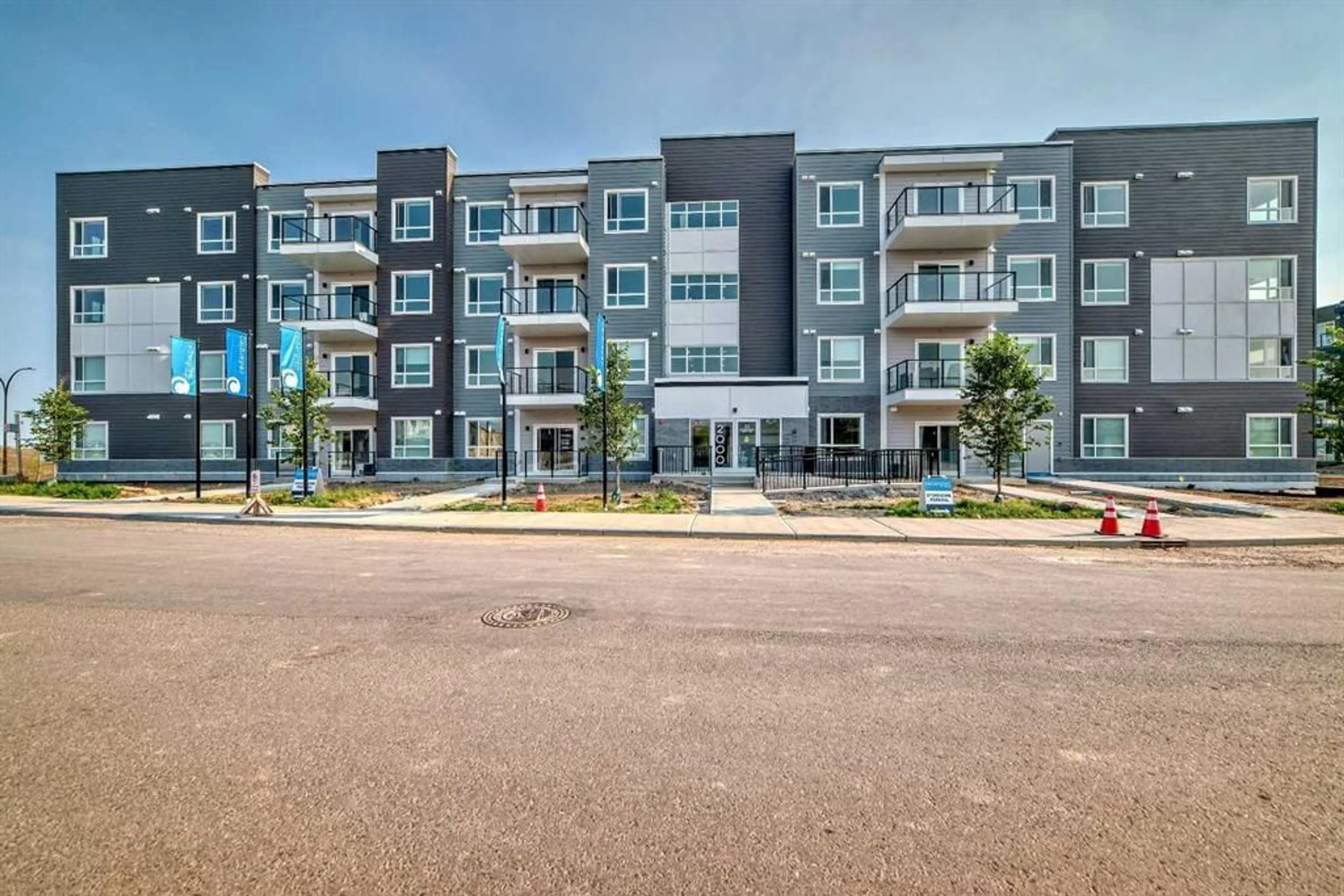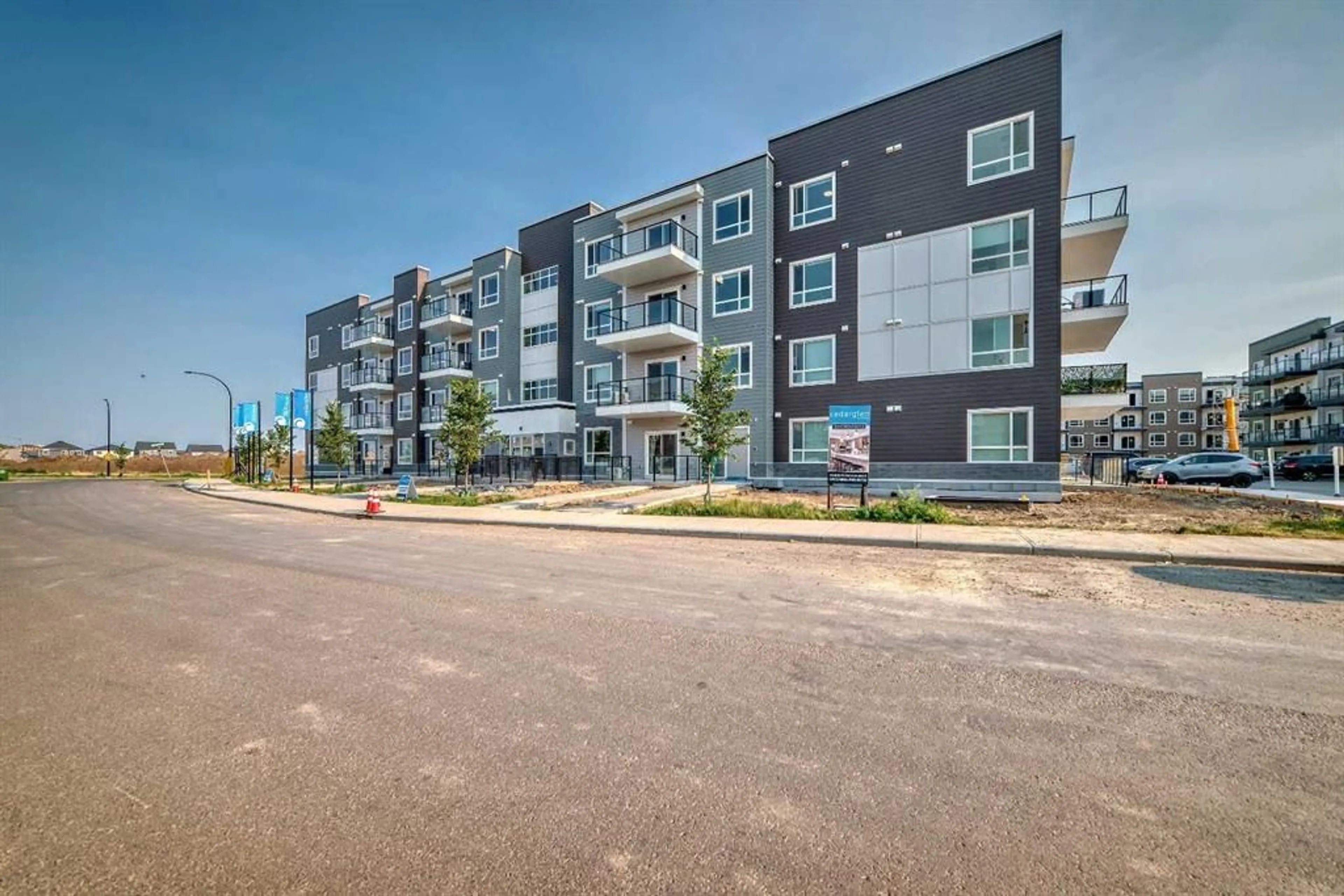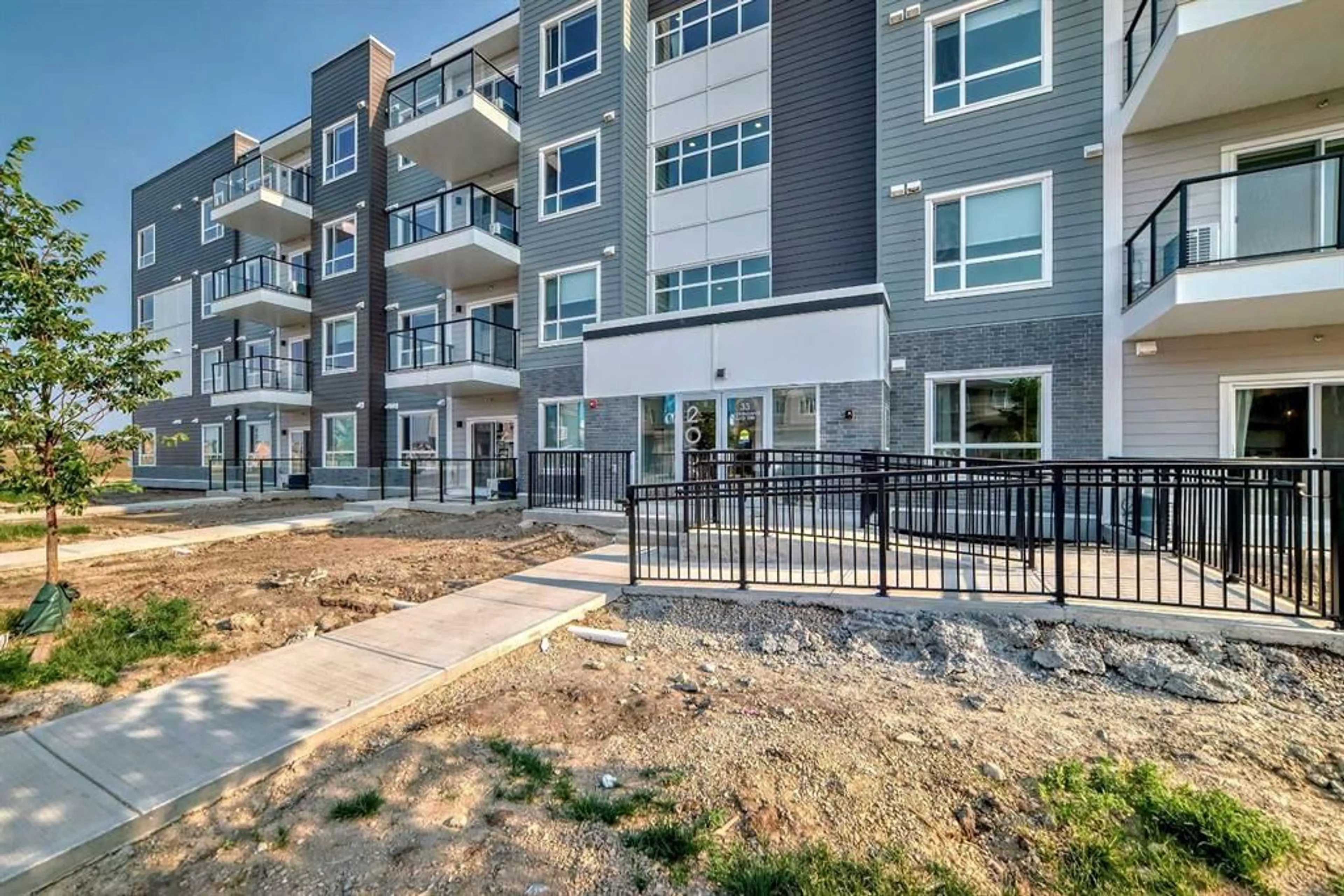33 Carringham Gate #2206, Calgary, Alberta T3P 1W1
Contact us about this property
Highlights
Estimated ValueThis is the price Wahi expects this property to sell for.
The calculation is powered by our Instant Home Value Estimate, which uses current market and property price trends to estimate your home’s value with a 90% accuracy rate.$312,000*
Price/Sqft$452/sqft
Days On Market2 days
Est. Mortgage$1,568/mth
Maintenance fees$336/mth
Tax Amount ()$2,000/yr
Description
Experience the comfort of this meticulously designed 807 RMS sq.ft. (873 sq.ft. builder size) apartment featuring 2 bedrooms and 2 bathrooms. The open-concept layout boasts 9' ceilings and LVP flooring throughout the kitchen, living, and dining areas. Enjoy energy-efficient living with Low E triple-glazed windows and electric baseboard heating. The patio includes a BBQ gas line, while the Fresh Air System (ERV) ensures optimal air quality. The kitchen is generously sized, with quartz countertops, full-height cabinetry, and a stainless steel appliance package. The island overlooks a spacious living and dining area, ideal for hosting gatherings. This unit is located on the second floor with a north-facing exposure and features a large private balcony. The 4-piece ensuite bathroom includes dual sinks and is quite roomy. The primary bedroom's closet features wire shelving for ample storage. An additional bedroom with a walk-in closet and a 4-piece bathroom is situated on the opposite side of the unit, ensuring privacy and noise reduction. A well-planned laundry and storage closet add to the convenience. A titled underground parking stall is included. The location is excellent, directly across from the new NO FRILLS grocery store, McDonald's, Daycare, Dental and Medical Clinics, Pharmacy, restaurants, fitness centre, spa and many more amenities. The nearby Carrington kids/skate park, basketball court, and pathways are just one block away. With easy access to 14th Street NW and Stoney Trail, commuting is a breeze. The complex is pet and rental-friendly.
Property Details
Interior
Features
Main Floor
Living Room
11`7" x 14`0"Eat in Kitchen
11`1" x 10`9"Bedroom - Primary
9`6" x 9`6"Bedroom
13`3" x 10`10"Exterior
Features
Parking
Garage spaces -
Garage type -
Total parking spaces 1
Condo Details
Amenities
Day Care, Laundry, Playground, Ski Accessible, Snow Removal, Trash
Inclusions
Property History
 33
33


