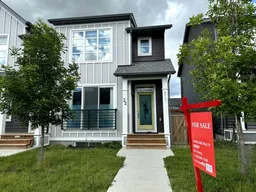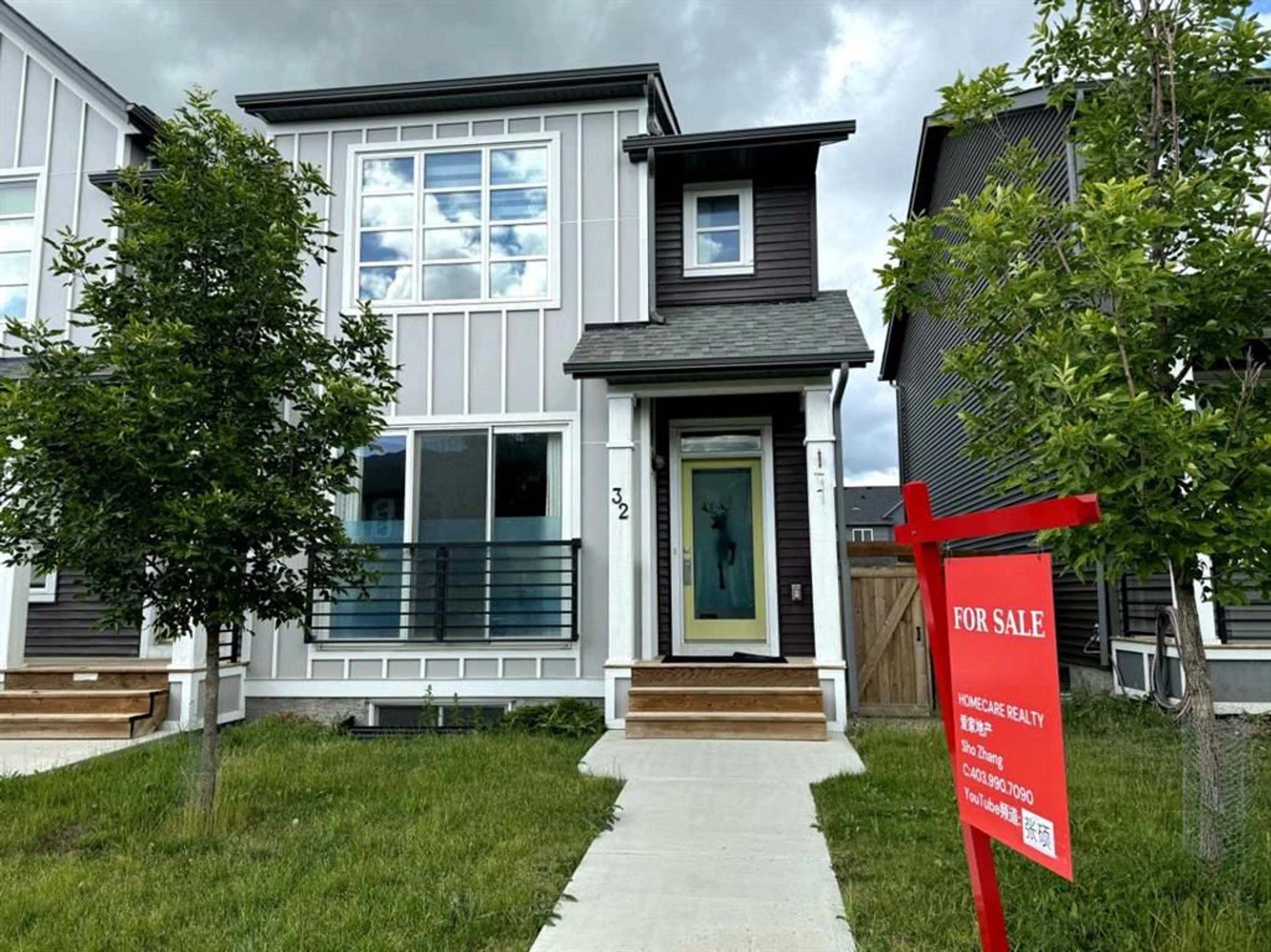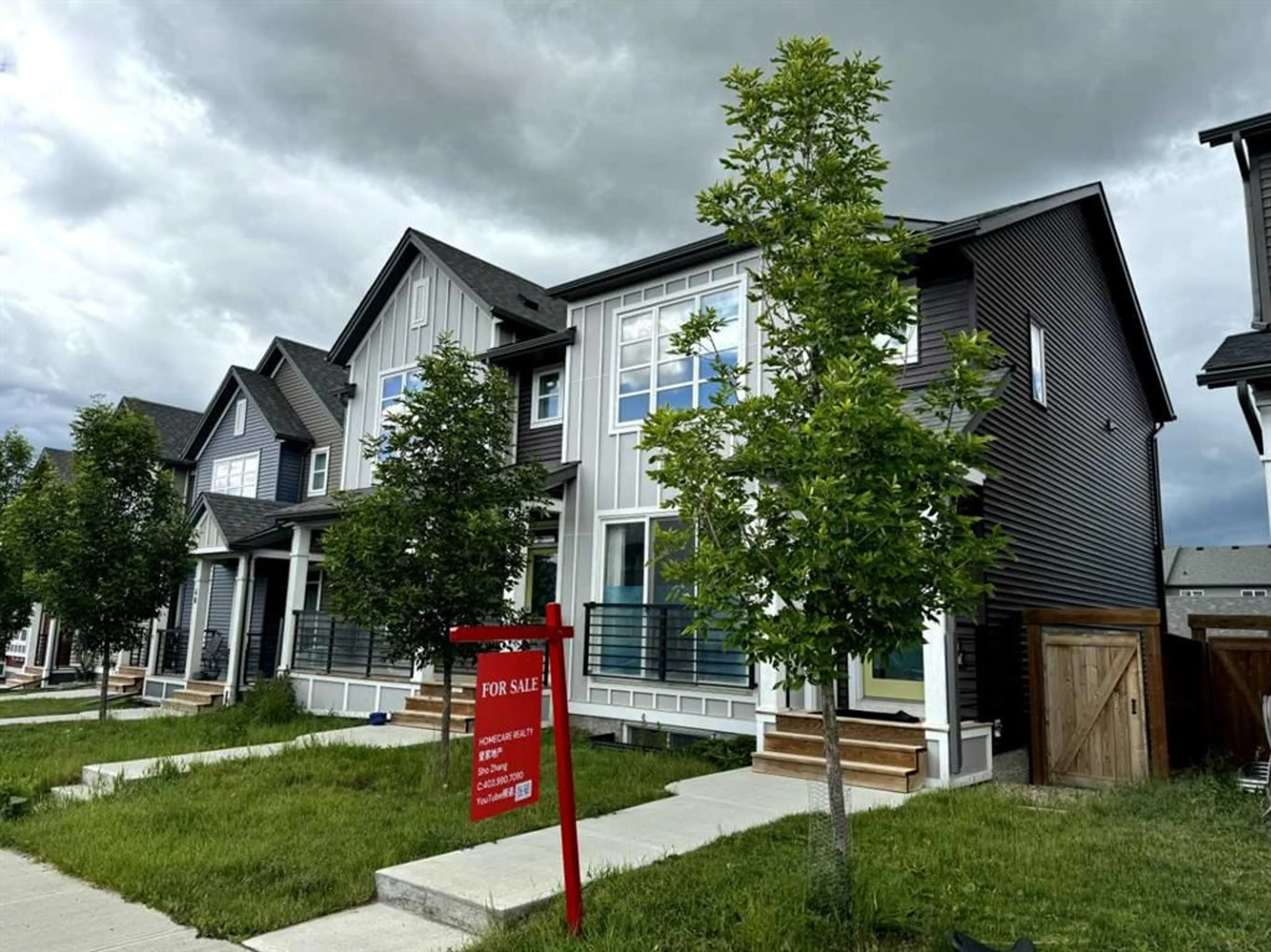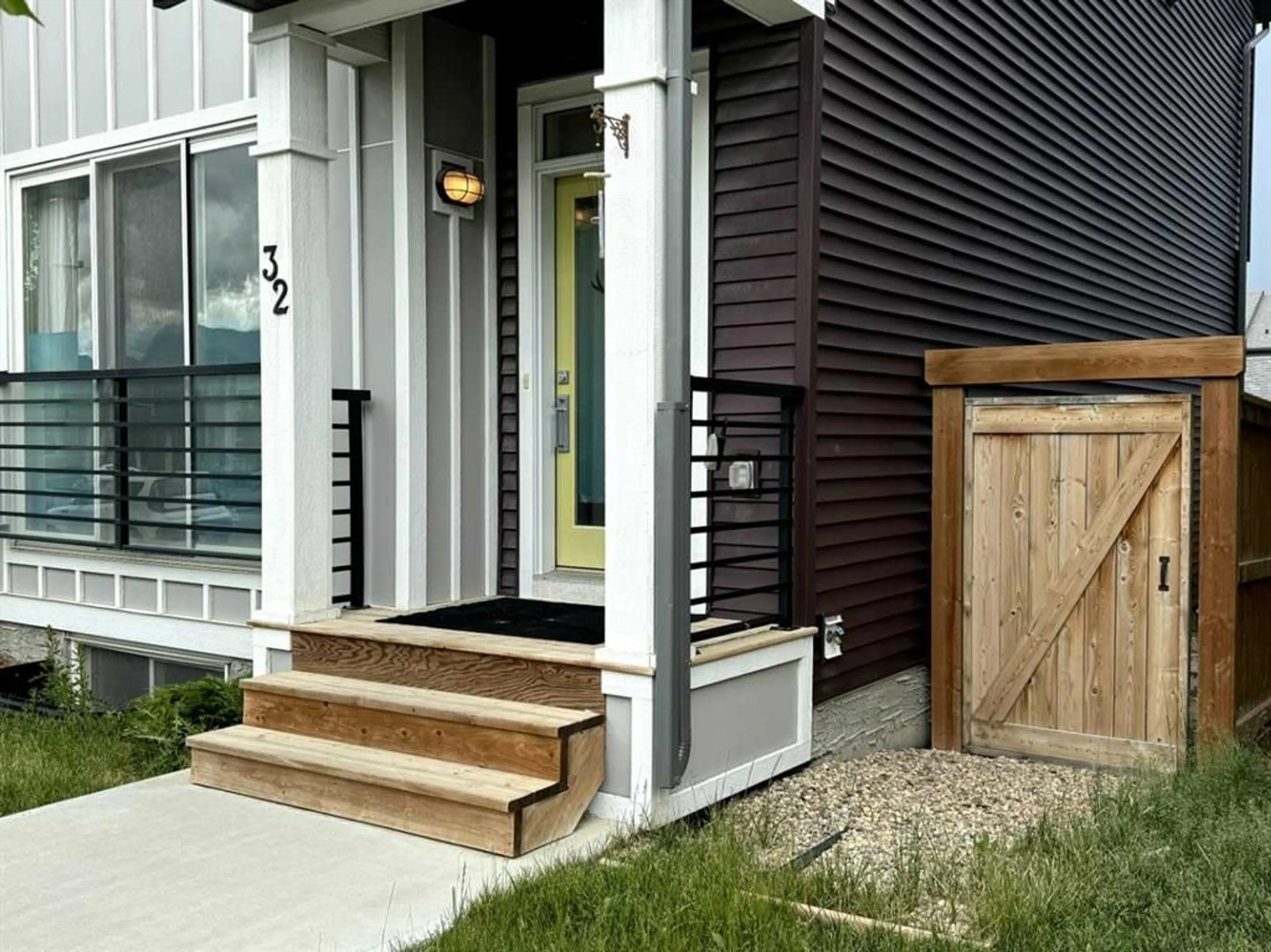32 carringvue Link, Calgary, Alberta T3P 0C7
Contact us about this property
Highlights
Estimated ValueThis is the price Wahi expects this property to sell for.
The calculation is powered by our Instant Home Value Estimate, which uses current market and property price trends to estimate your home’s value with a 90% accuracy rate.$587,000*
Price/Sqft$424/sqft
Days On Market26 days
Est. Mortgage$2,620/mth
Tax Amount (2024)$3,347/yr
Description
Original owner, first time on market. The duplex house is located in the Carrington community, facing north to south. The south-facing living room on the first floor ensures that ample natural light floods the space daily. The kitchen features a gas stove and a very clean double-door refrigerator. It offers easy access to the backyard and garage, making it convenient for moving grocery. Upstairs, there are three bedrooms. The master bedroom comes with a private bathroom, while the other two guest bedrooms share a full bathroom. The laundry room is also located on the second floor, saving you the hassle of carrying laundry up and down the stairs. The backyard features a maintenance-free vinyl deck, allowing you to enjoy your outdoor space without the need for upkeep. Additionally, there is an oversized double garage in the backyard, equipped with two remote controls for added convenience.living at Carrington, a unique place to live, play and grow.
Property Details
Interior
Features
Main Floor
Mud Room
7`0" x 5`11"Living Room
25`0" x 12`7"2pc Bathroom
5`1" x 4`10"Kitchen With Eating Area
10`6" x 12`7"Exterior
Features
Parking
Garage spaces 2
Garage type -
Other parking spaces 0
Total parking spaces 2
Property History
 26
26


