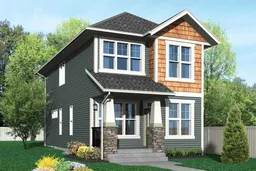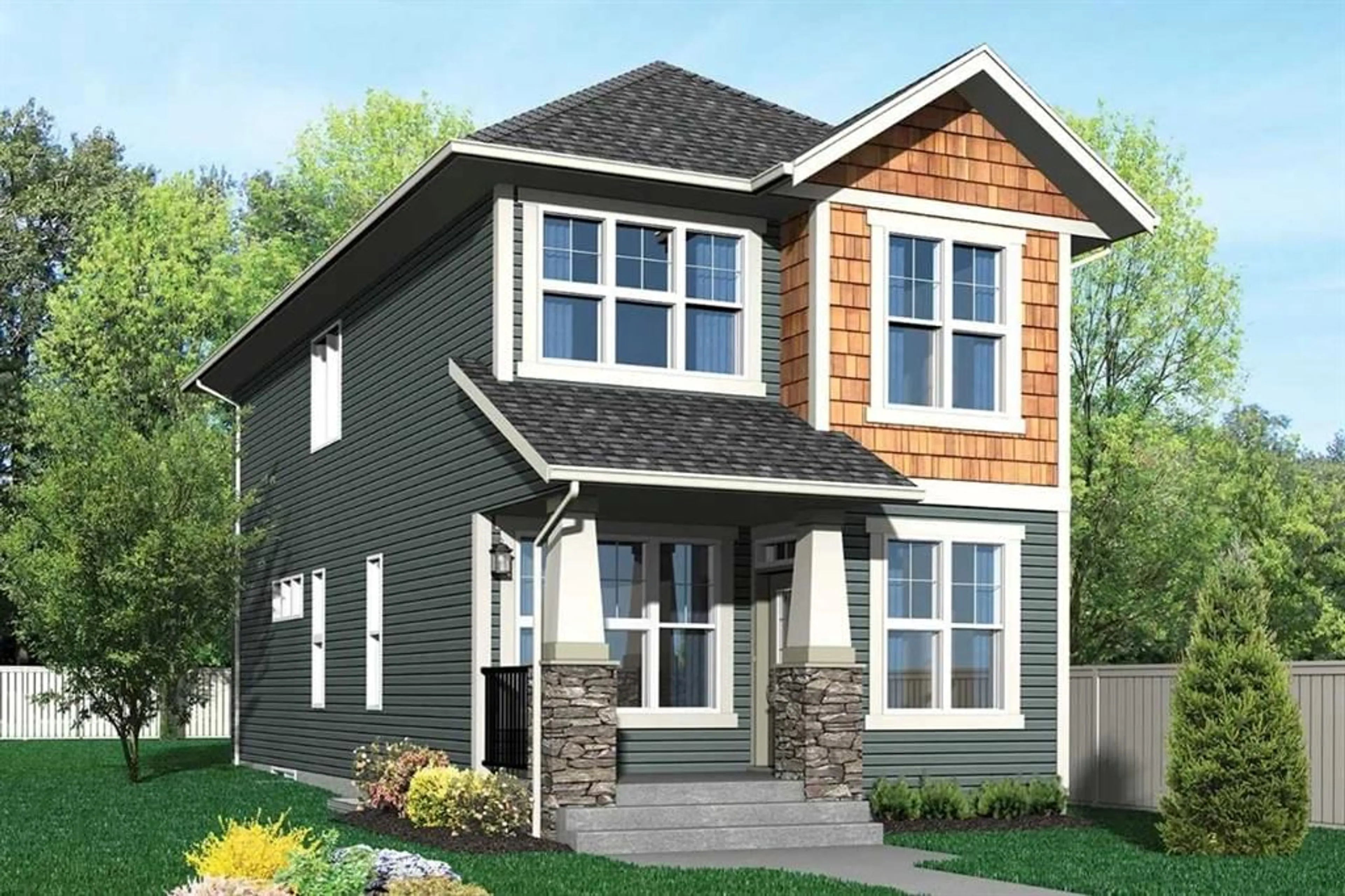313 Carringvue Pl, Calgary, Alberta T3R1S6
Contact us about this property
Highlights
Estimated ValueThis is the price Wahi expects this property to sell for.
The calculation is powered by our Instant Home Value Estimate, which uses current market and property price trends to estimate your home’s value with a 90% accuracy rate.$531,000*
Price/Sqft$400/sqft
Days On Market10 days
Est. Mortgage$3,002/mth
Tax Amount (2024)$1,851/yr
Description
Welcome to the Rowan 2 model home by Trico Homes. This is a beautifully designed single-family home, with 3 bed 2.5 bath on a corner lot. The main floor features a spacious kitchen that seamlessly flows into the great room, creating an ideal setting for both entertaining and everyday living. With hardwood floors, the space exudes warmth and sophistication. The kitchen is adorned with quartz countertops and equipped with modern stainless steel appliances. Upstairs, the large owner's bedroom provides a luxurious retreat with a dual-sink ensuite and a generous walk-in closet, offering both comfort and ample storage. Two additional bedrooms on this level provide versatility, and a central bonus room adds extra living space. The undeveloped basement, featuring 9 ft ceilings and a secondary rear entrance, presents a unique opportunity for customization. The home sits on an oversized lot, offering ample outdoor space for gardening, or future landscaping projects. Photos representative.
Property Details
Interior
Features
Main Floor
2pc Bathroom
0`0" x 0`0"Nook
15`0" x 12`0"Great Room
14`2" x 16`7"Exterior
Features
Parking
Garage spaces -
Garage type -
Other parking spaces 2
Total parking spaces 2
Property History
 1
1
