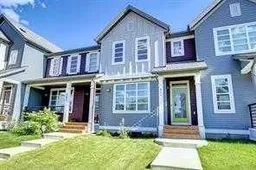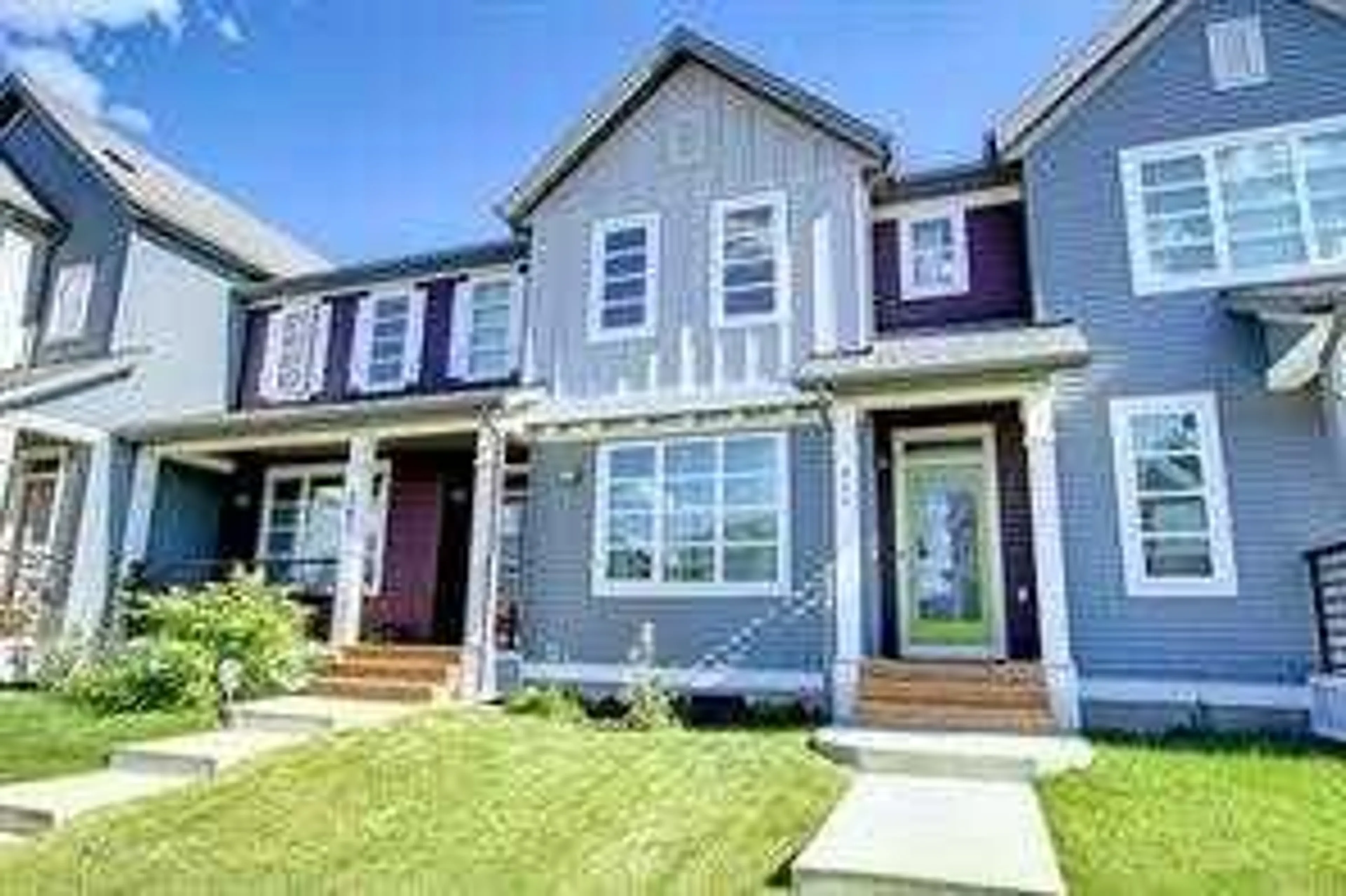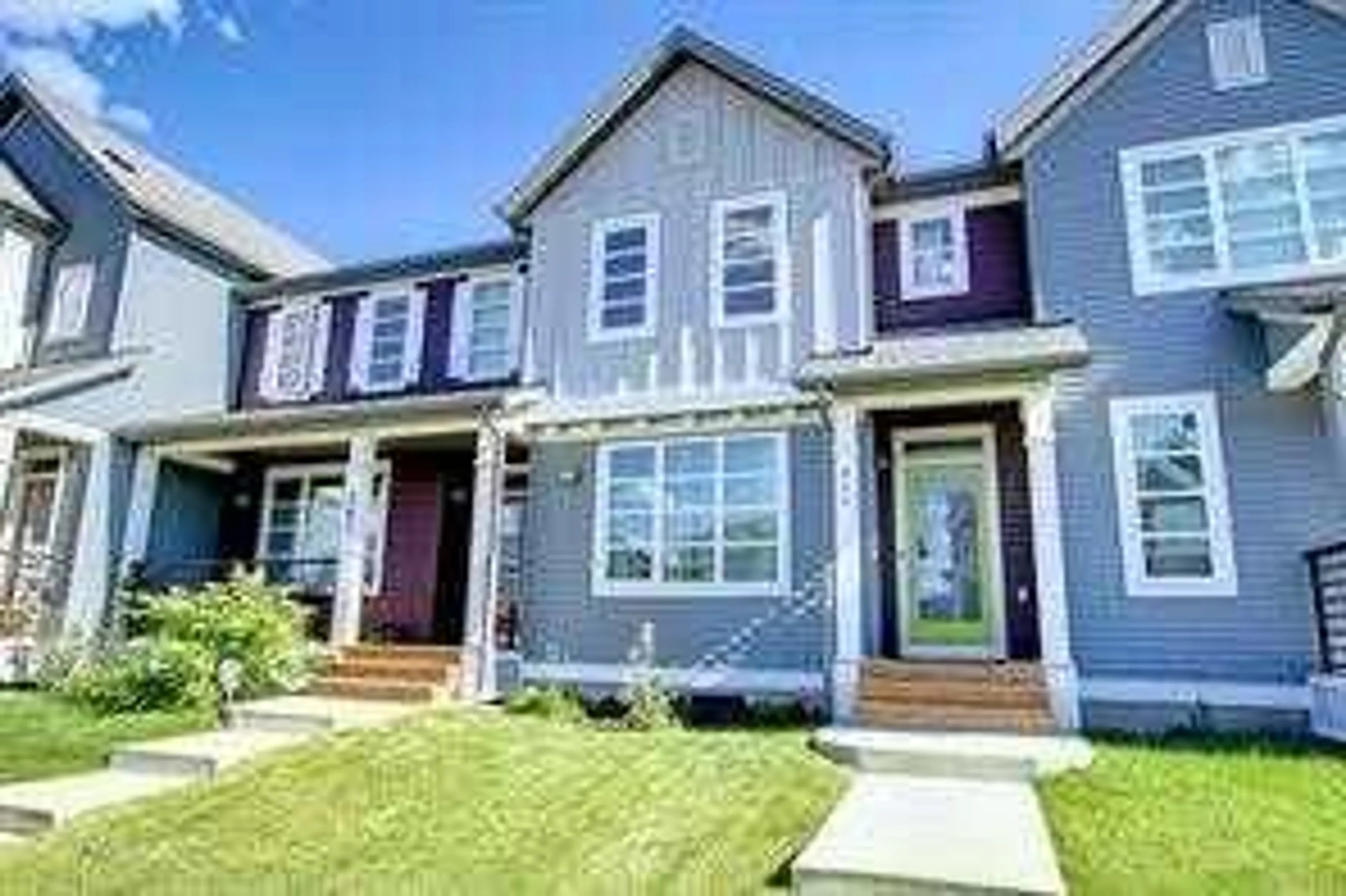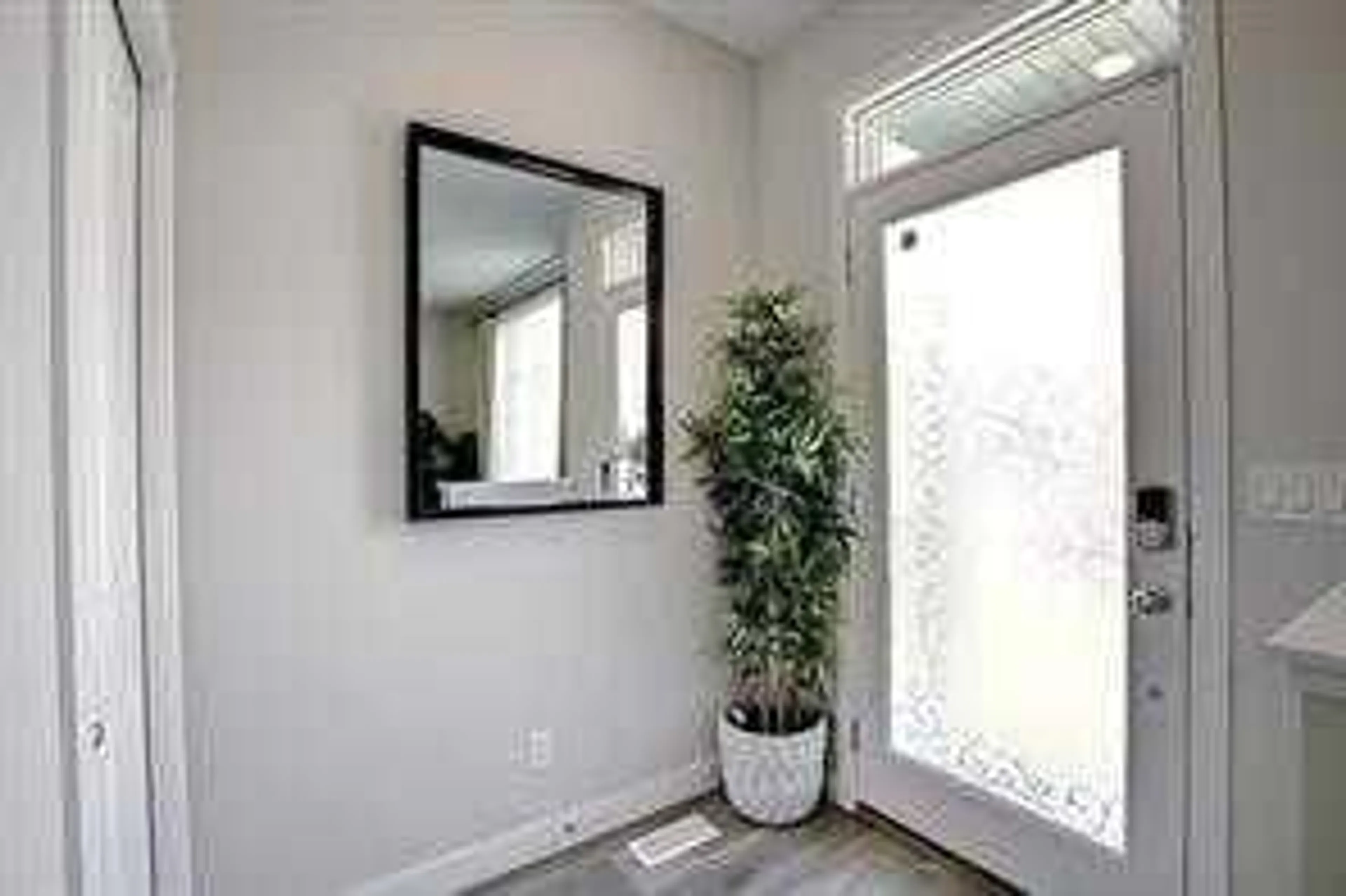311 Carringvue Way, Calgary, Alberta T3P 1K9
Contact us about this property
Highlights
Estimated ValueThis is the price Wahi expects this property to sell for.
The calculation is powered by our Instant Home Value Estimate, which uses current market and property price trends to estimate your home’s value with a 90% accuracy rate.Not available
Price/Sqft$410/sqft
Est. Mortgage$2,362/mo
Tax Amount (2024)$3,324/yr
Days On Market10 days
Description
Huge price drop for a quick sale. A No CONDO FEE spacious townhouse is rarely available in the sought after community of Carrington. Come check out this completely finished move-in-ready home. It boasts 4 bedrooms, 3.5 bathrooms and double detached garage. The total finished living space is over 2000 square foot. Main floor features include an open floorplan, big windows, stainless steel appliances, and a spacious kitchen with big island. All counters were upgraded to quartz. All bedrooms are a good size which is ideal for a bigger family. The basement family room is huge and has a beautiful fireplace which is perfect for family entertainment during long winters. The fenced backyard is big and equipped with a natural gas BBQ line for summer gatherings. The double garage is every Calgarian's dream. The location is close to amenities, high way access, schools, and daycare. All in all, it has everything you need at an affordable price. Just move in and enjoy this Christmas with your family.
Property Details
Interior
Features
Main Floor
Entrance
5`11" x 5`5"Living Room
15`6" x 12`11"Dining Room
12`7" x 9`2"Kitchen With Eating Area
13`2" x 11`1"Exterior
Parking
Garage spaces 2
Garage type -
Other parking spaces 2
Total parking spaces 4
Property History
 40
40


