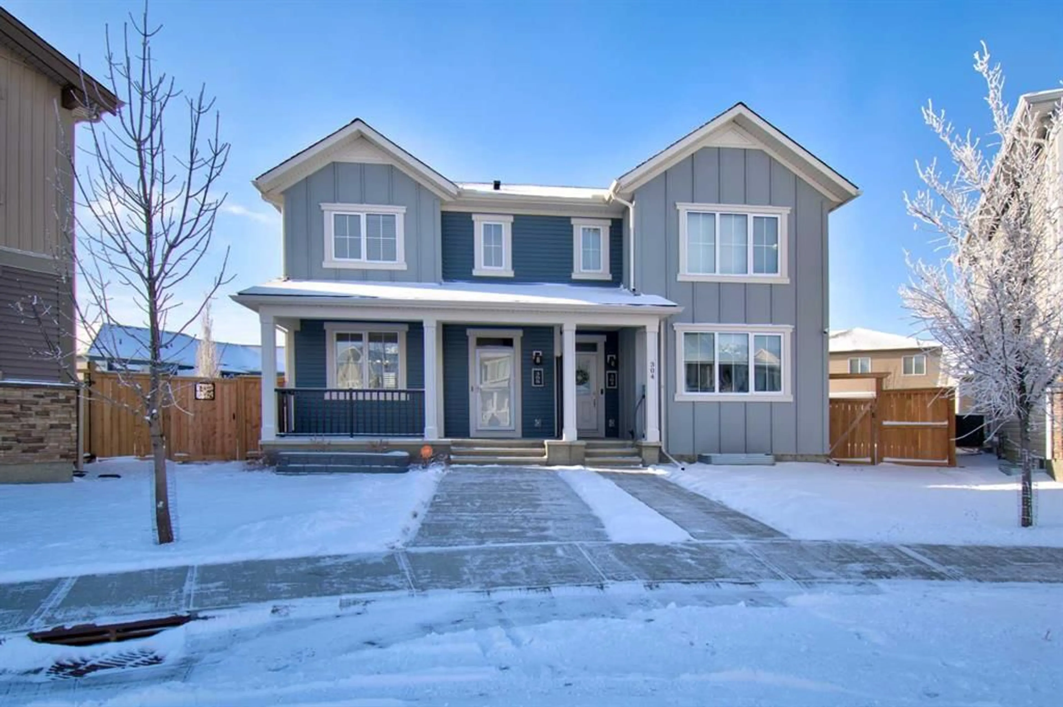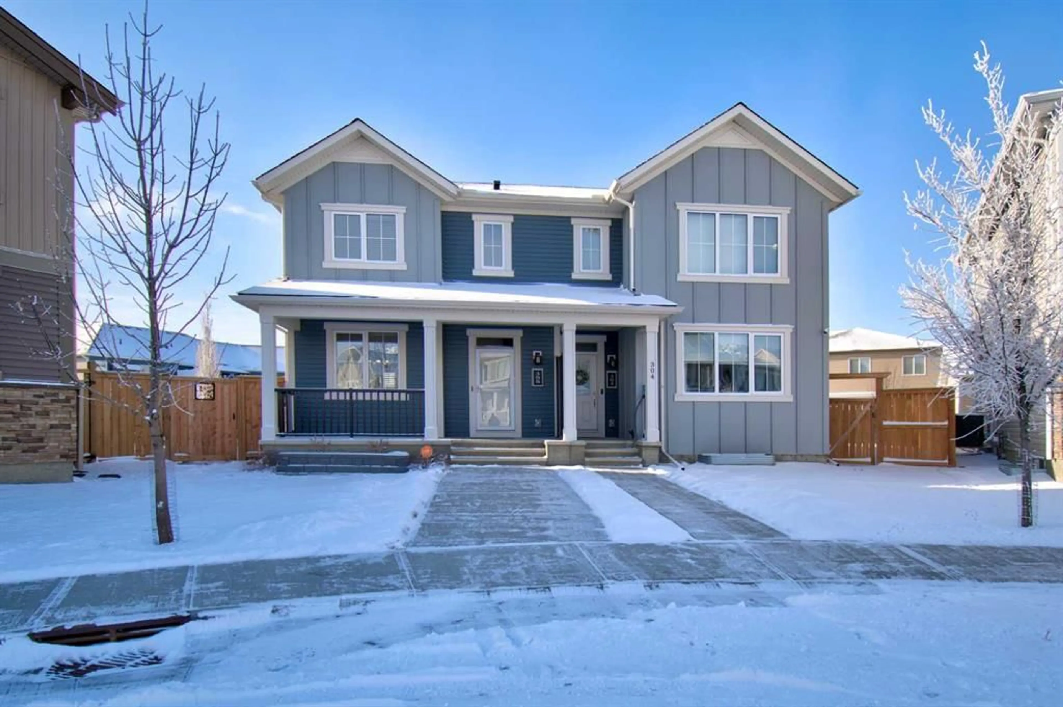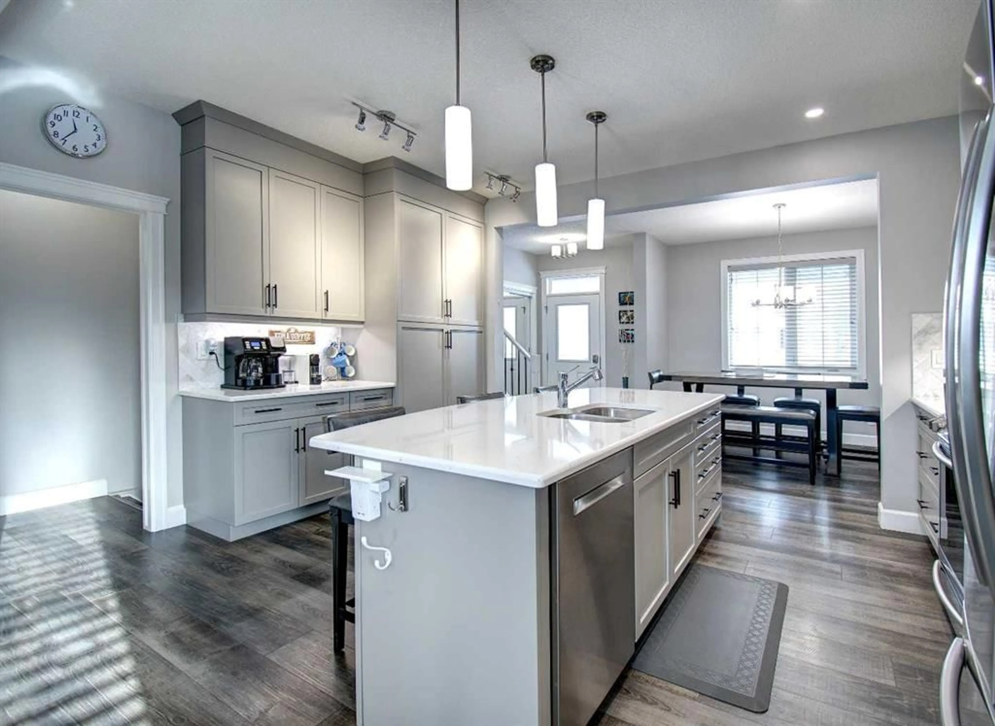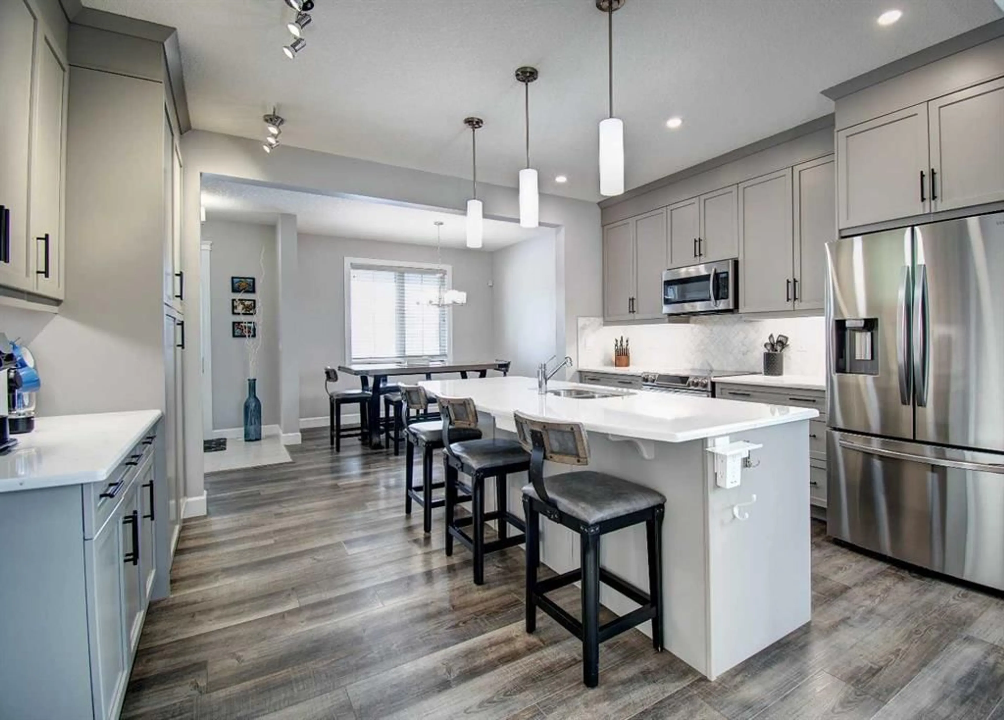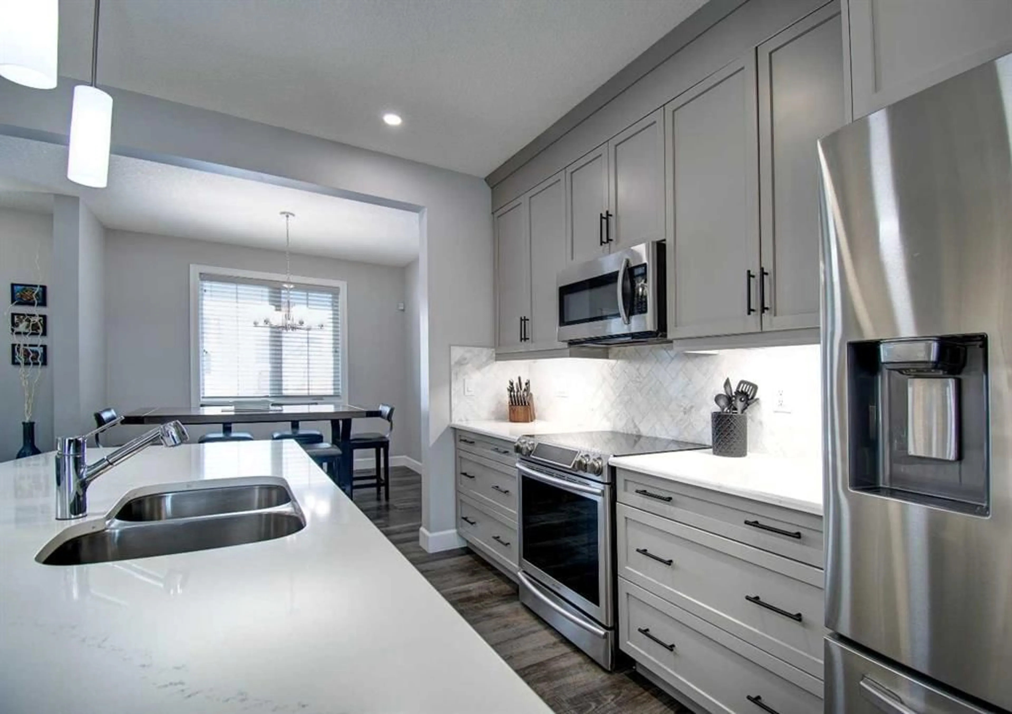308 Carrington Way, Calgary, Alberta T3P 1W1
Contact us about this property
Highlights
Estimated ValueThis is the price Wahi expects this property to sell for.
The calculation is powered by our Instant Home Value Estimate, which uses current market and property price trends to estimate your home’s value with a 90% accuracy rate.Not available
Price/Sqft$388/sqft
Est. Mortgage$3,005/mo
Tax Amount (2024)$4,335/yr
Days On Market1 day
Description
Your search for a perfect home has come to an end! Located on a quiet street, this meticulously maintained home in beautiful Carrington will check all of your home search boxes. Awesome curb appeal with both the yard condition and dwelling will have you wanting more. Total open concept main level from front to back screams 'welcome home'. Dream kitchen is loaded with upgrades including quartz countertops with undermount sink, plenty of tasteful cupboard/storage space, island, a coffee bar, and stainless steel appliances. The kitchen is situated between the dining and living room areas, making it perfect for entertaining guests or spending a quiet night with your family. Generous sized dining and living areas make furniture placement easy. Completing the main level are a large back foyer and a half bathroom. Pristine vinyl plank and tile flooring coverage. Upper level is highlighted by a large primary bedroom which comes complete with a walk-in closet and full ensuite. Two additional bedrooms, a full bathroom, and a walk-in laundry room with sink and dedicated shelf for folding laundry are simply icing on the cake. Natural lighting throughout dominates keeping it warm and bright in the winter and central A/C to keep things cool in the summer. Professionally developed lower level includes a large recreation room, another bedroom, a 3 piece bathroom, work area, and loads of storage space everywhere. Huge pie shaped south facing backyard has everything you need to enjoy your time outside on those warm summer days. It is truly something to behold as the owners have taken tremendous pride in every detail. List of backyard features is extensive and includes pergola, a shed, lots of plants and trees and large planter boxes along with an enclosed area for a potential dog run. Parking is a breeze with a double garage and additional parking pad for another vehicle. Close to shopping, walking paths, area ponds, and playgrounds making this area ideal for the growing family. A short distance to Stoney Trail, which will get you just about anywhere. This special home awaits its new owners, Seeing truly is believing.
Property Details
Interior
Features
Main Floor
Living Room
13`0" x 11`11"Flex Space
13`0" x 6`1"Kitchen
15`5" x 11`11"Dining Room
10`4" x 10`1"Exterior
Features
Parking
Garage spaces 2
Garage type -
Other parking spaces 0
Total parking spaces 2
Property History
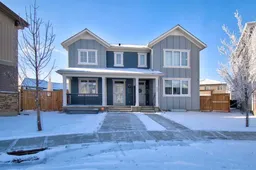 43
43
