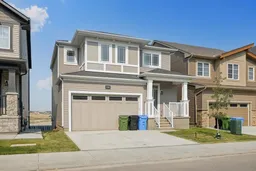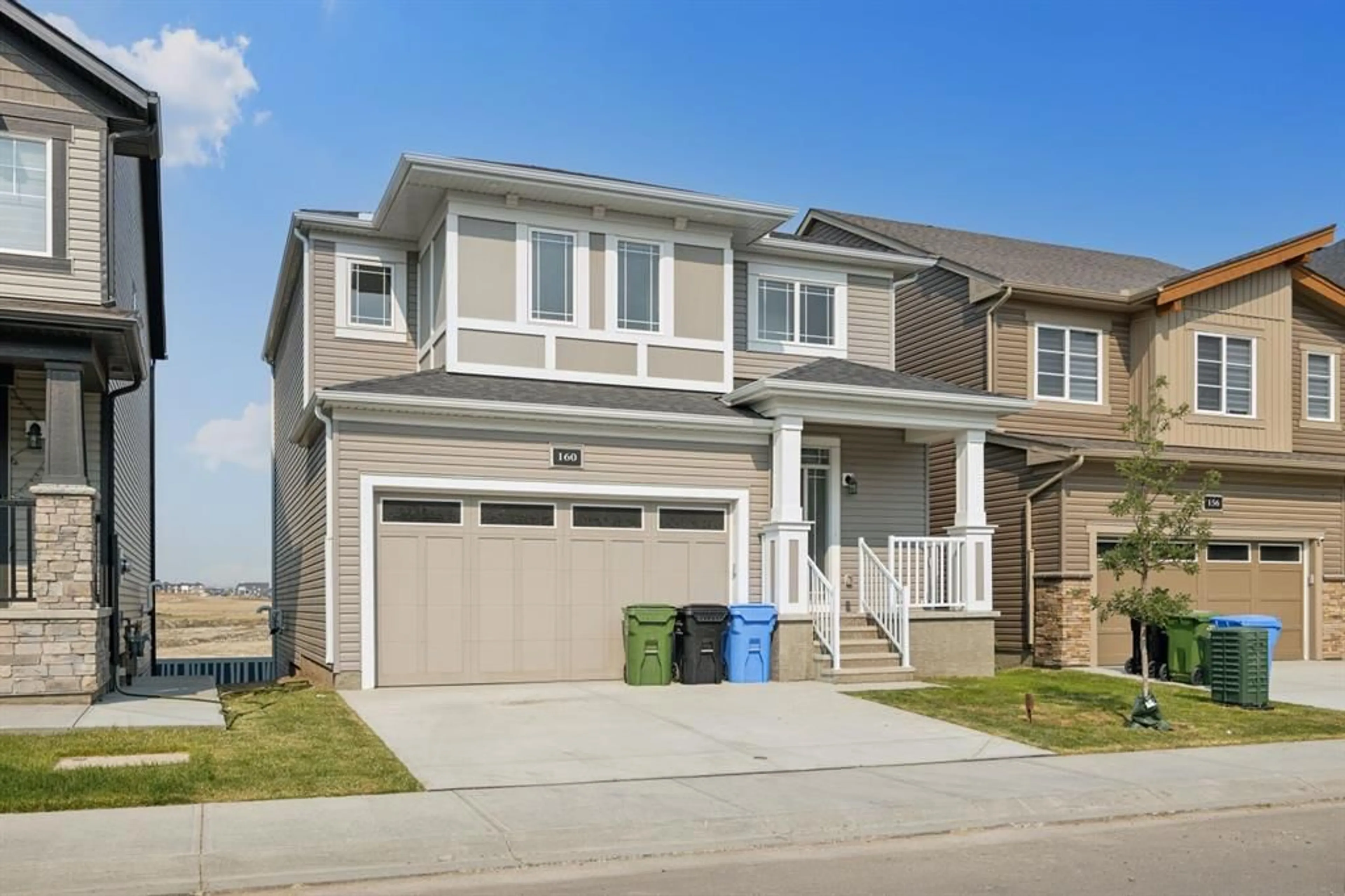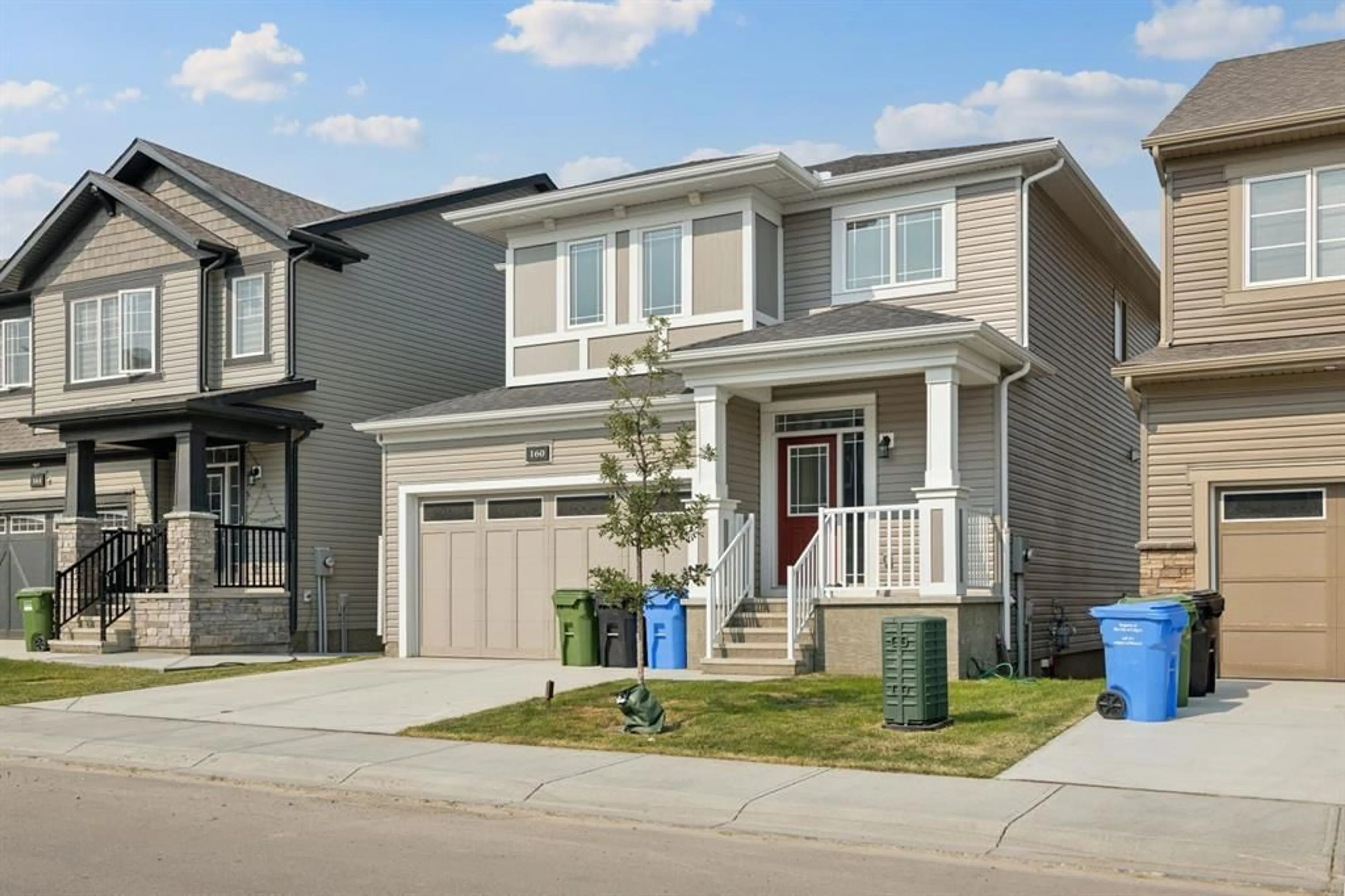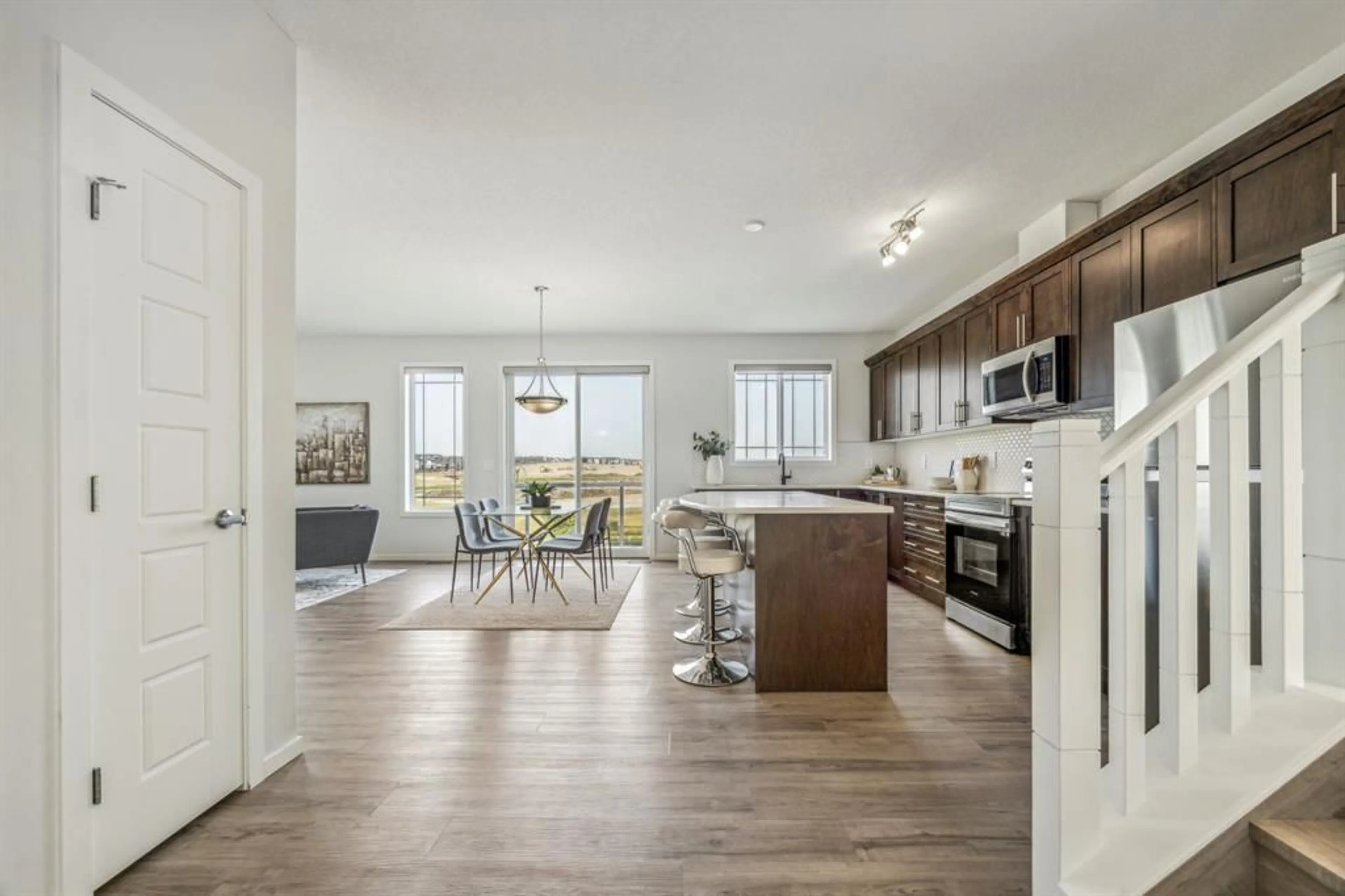160 Carringham Way, Calgary, Alberta T4B 3P5
Contact us about this property
Highlights
Estimated ValueThis is the price Wahi expects this property to sell for.
The calculation is powered by our Instant Home Value Estimate, which uses current market and property price trends to estimate your home’s value with a 90% accuracy rate.$778,000*
Price/Sqft$415/sqft
Days On Market16 days
Est. Mortgage$3,435/mth
Tax Amount (2024)$4,692/yr
Description
Nestled in the heart of the vibrant Carrington community, 160 Carringham Way offers a sanctuary of light and space that is sure to captivate anyone who steps through its doors. The home's architecture has been thoughtfully designed to maximize natural light, ensuring that every room glows with warmth and energy throughout the day. Large windows adorn each living area, creating an inviting atmosphere where sunlight dances across the walls and floors. The main floor features an open-concept layout that seamlessly blends the kitchen, dining area, and living room into one harmonious space. This design not only enhances the flow of light but also promotes a sense of togetherness and ease for daily living and entertaining. The kitchen itself is a chef’s dream come true with modern appliances, ample counter space, and stylish cabinetry that reflect both functionality and elegance. Upstairs, four generously-sized bedrooms offer private retreats bathed in natural light. Each room provides a serene setting perfect for rest or study. The master suite is particularly notable for its spaciousness and sunlit ambiance, creating a personal haven within this bright home. With its west-facing backyard capturing stunning sunsets, this home truly embodies bright and sunny living spaces designed for comfort and joy. The Unfinished WALKOUT Basement to your sunny backyard awaits your personal touches! Contact your favourite agent to book a private tour today!
Property Details
Interior
Features
Main Floor
Kitchen
16`9" x 8`8"Dining Room
14`5" x 7`11"Living Room
14`5" x 12`11"2pc Bathroom
7`1" x 2`8"Exterior
Features
Parking
Garage spaces 2
Garage type -
Other parking spaces 2
Total parking spaces 4
Property History
 33
33


