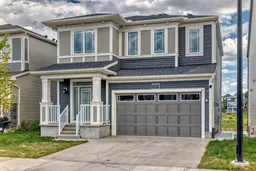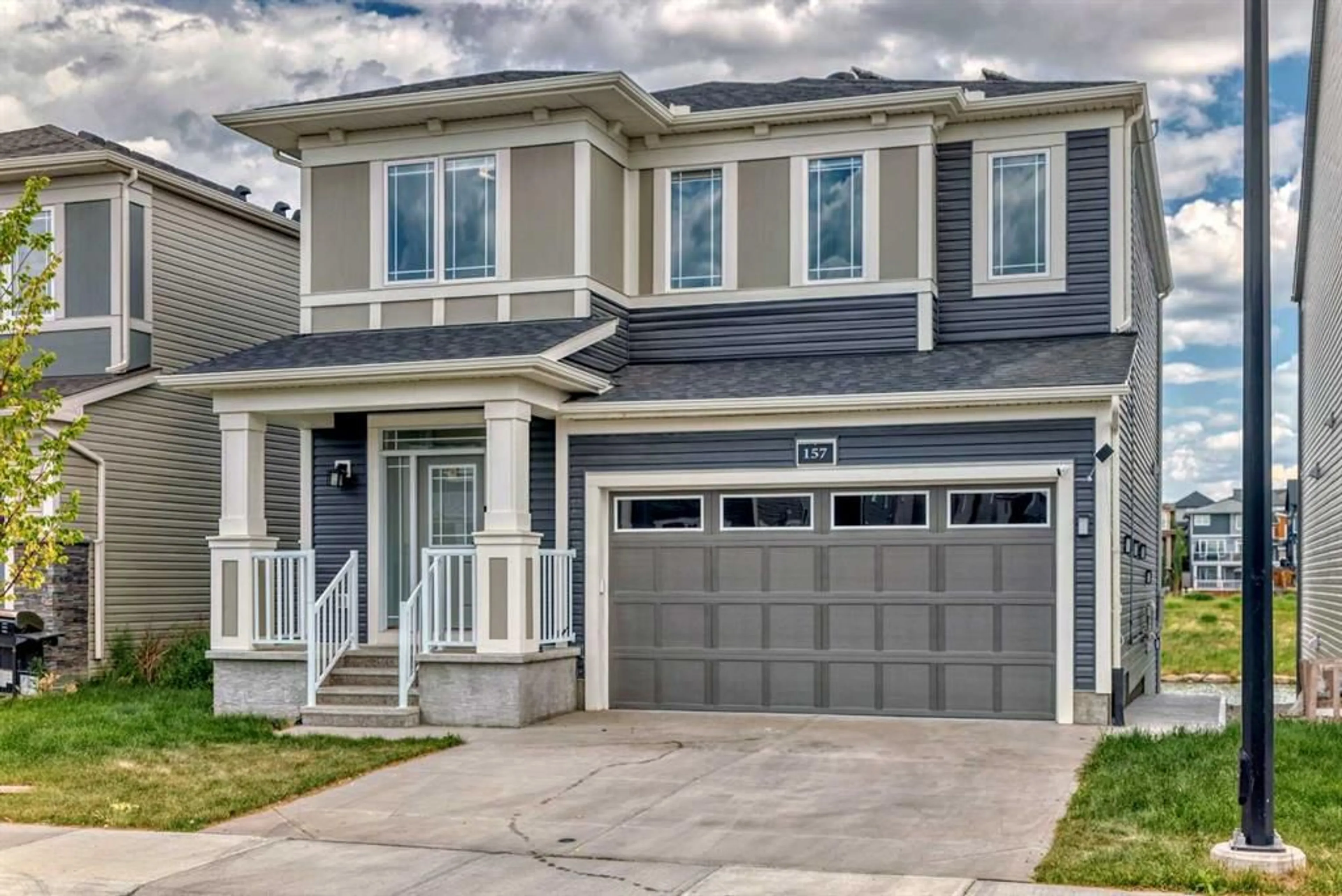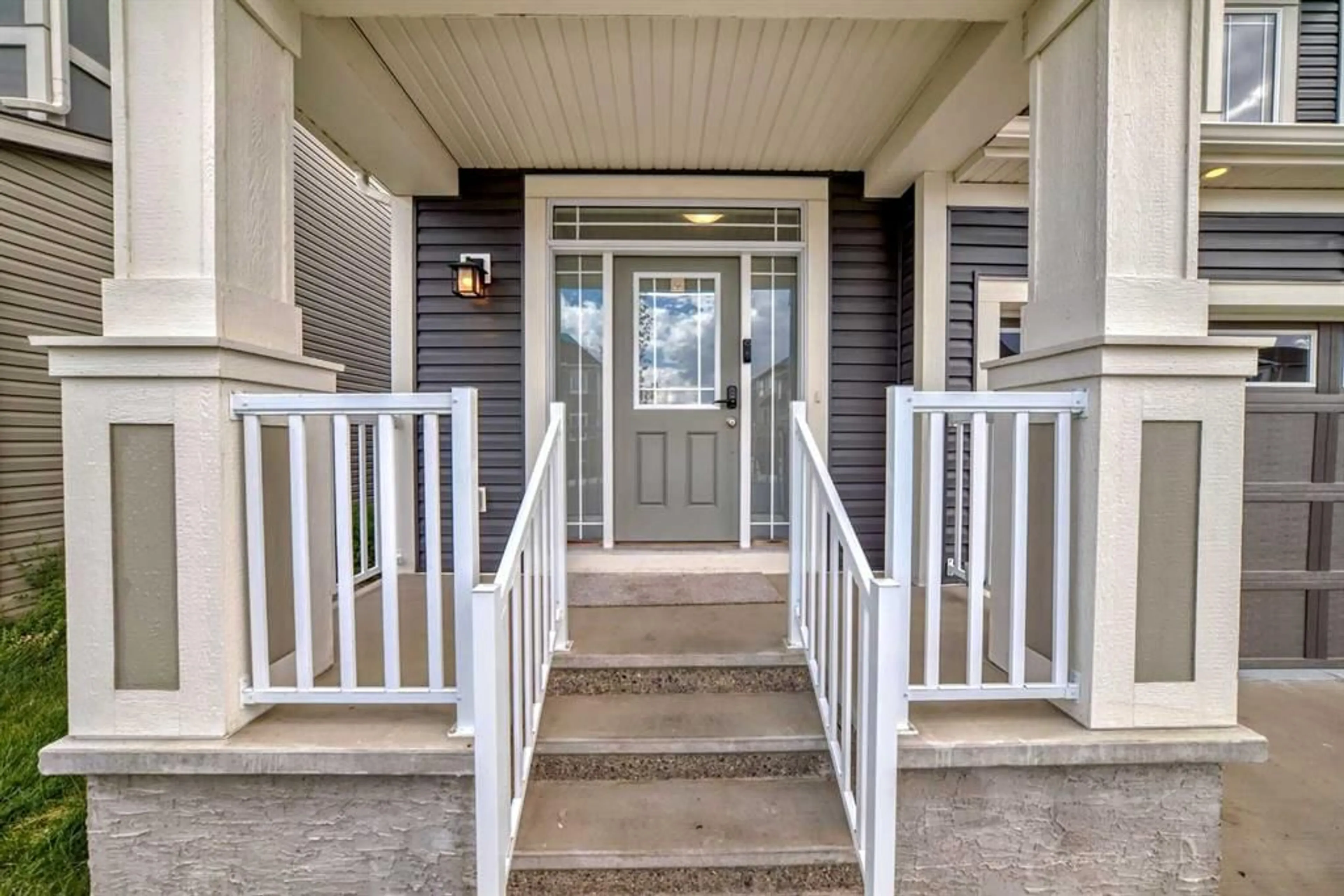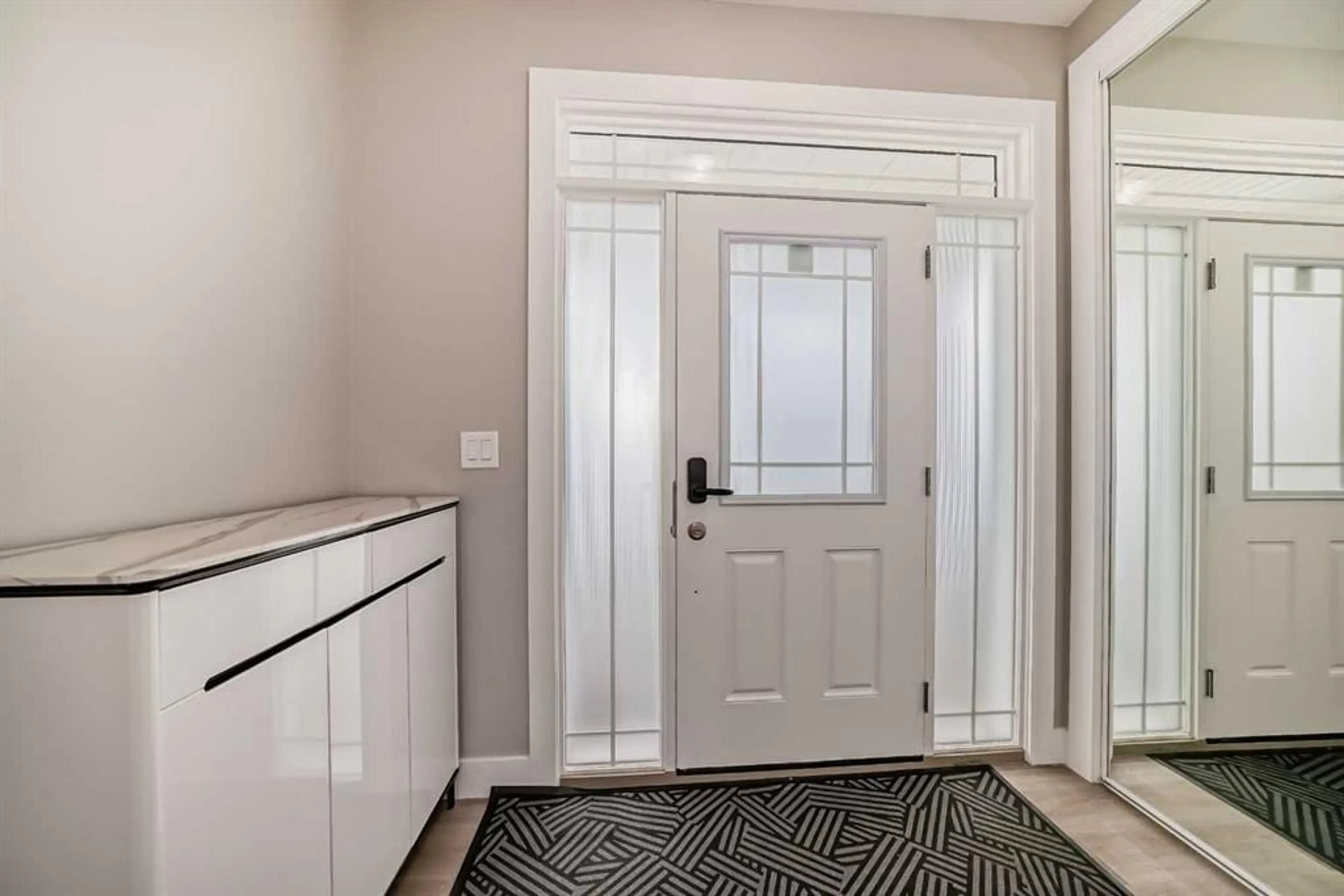157 Carrington Cres, Calgary, Alberta T3P 1R2
Contact us about this property
Highlights
Estimated ValueThis is the price Wahi expects this property to sell for.
The calculation is powered by our Instant Home Value Estimate, which uses current market and property price trends to estimate your home’s value with a 90% accuracy rate.$928,000*
Price/Sqft$458/sqft
Days On Market2 days
Est. Mortgage$4,654/mth
Tax Amount (2024)$5,866/yr
Description
Welcome home to this RARE opportunity to own a stunning over 3500 square feet 2-story home that boasts an array of upgrades and features that redefine modern luxury living. UPGRADES in 2023 include Solar panels installed(Over $10,000), Concrete for sidewalk stairs and backyard (Over $10,000), for legal suite basement (Over $65,000), and Adding Shelf and countertop in the Laundry room($1000). Step inside, and you'll be greeted by the elegance of upgraded flooring, setting the tone for the entire home. The heart of this home lies in the upgraded kitchen and living area. A culinary enthusiast's delight, the kitchen showcases upgraded appliances with BRAND NEW fridge(coming soon), stylish cabinetry, and exquisite countertops. The adjacent living area is an inviting space, bathed in natural light, perfect for family gatherings and entertaining friends. This residence also features a spice kitchen, providing an additional culinary workspace and ensuring every meal preparation is a breeze. Venture upstairs to discover a total of three generously sized bedrooms, each with its own unique walk-in closet. The master bedroom is a true retreat, boasting a lavish 5-piece ensuite bathroom, exuding luxury and tranquility. The remaining bedrooms share a thoughtfully upgraded 3-piece bathroom, ensuring convenience for the entire family. FULLY DEVELOPED WALKOUT BASEMENT is during the legal suite permit process. It offers FLEXIBILITY for guests or RENTAL INCOME and adds further living space, with an additional 4th bedroom, full bathroom, full kitchen, and extra den. Step outside to the fenced backyard, with a pond view and pathway, where privacy and security blend effortlessly. It's the perfect canvas for creating your outdoor oasis, whether it's a play area for children, a garden retreat, or a space to host summer barbecues. From the upgraded features to the spacious rooms, every detail has been meticulously crafted to create a home that exudes warmth and sophistication. Don't miss the opportunity to make this your forever home – a place where cherished memories are made and a lifetime of comfort await.The time is now to enter the market, as this show home will not last long! Schedule a showing today and Welcome Home!
Upcoming Open House
Property Details
Interior
Features
Second Floor
Bedroom
10`9" x 9`7"Bedroom - Primary
15`11" x 13`1"5pc Ensuite bath
12`11" x 8`7"Bonus Room
14`2" x 12`3"Exterior
Features
Parking
Garage spaces 2
Garage type -
Other parking spaces 2
Total parking spaces 4
Property History
 47
47


