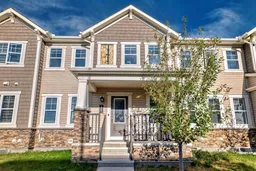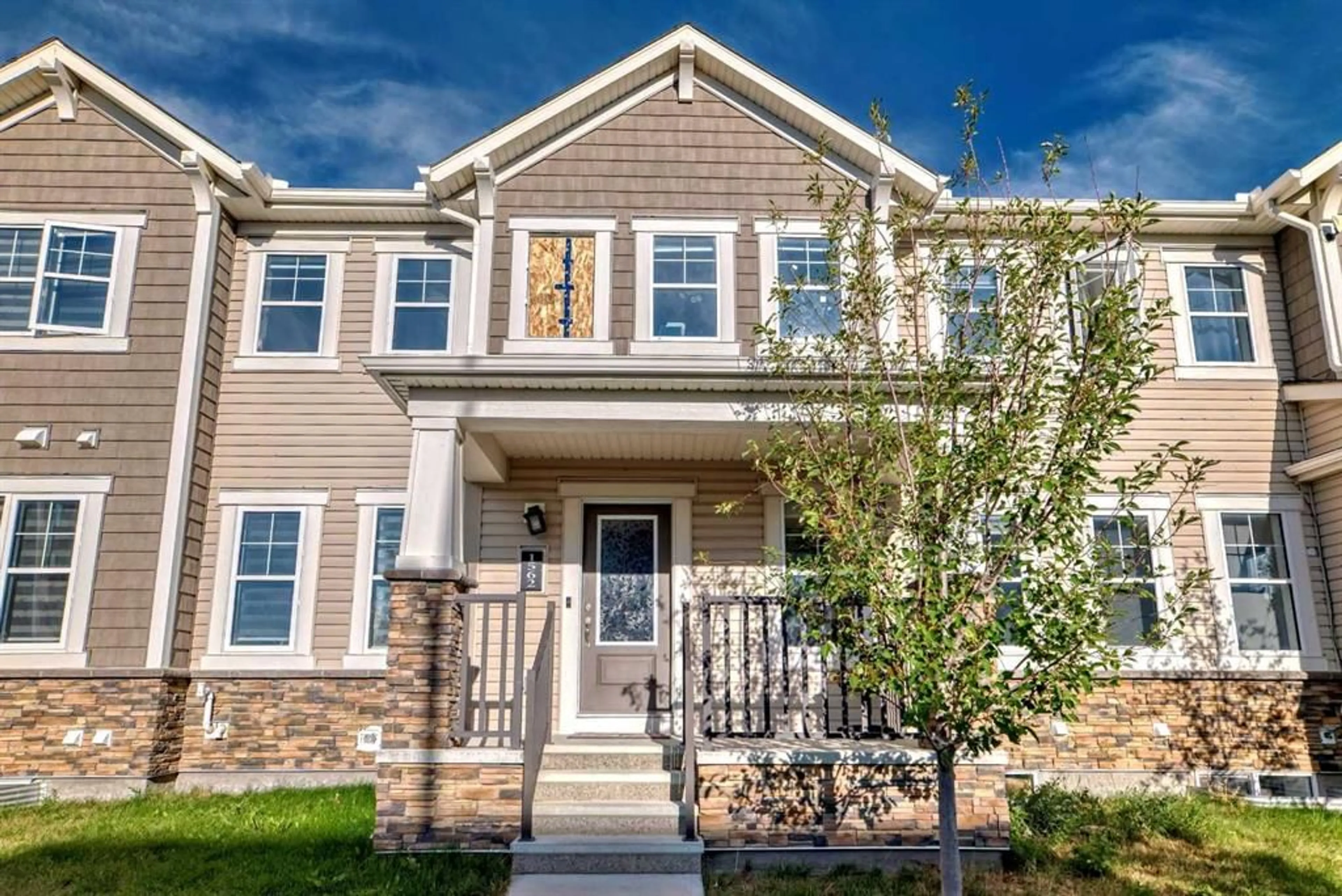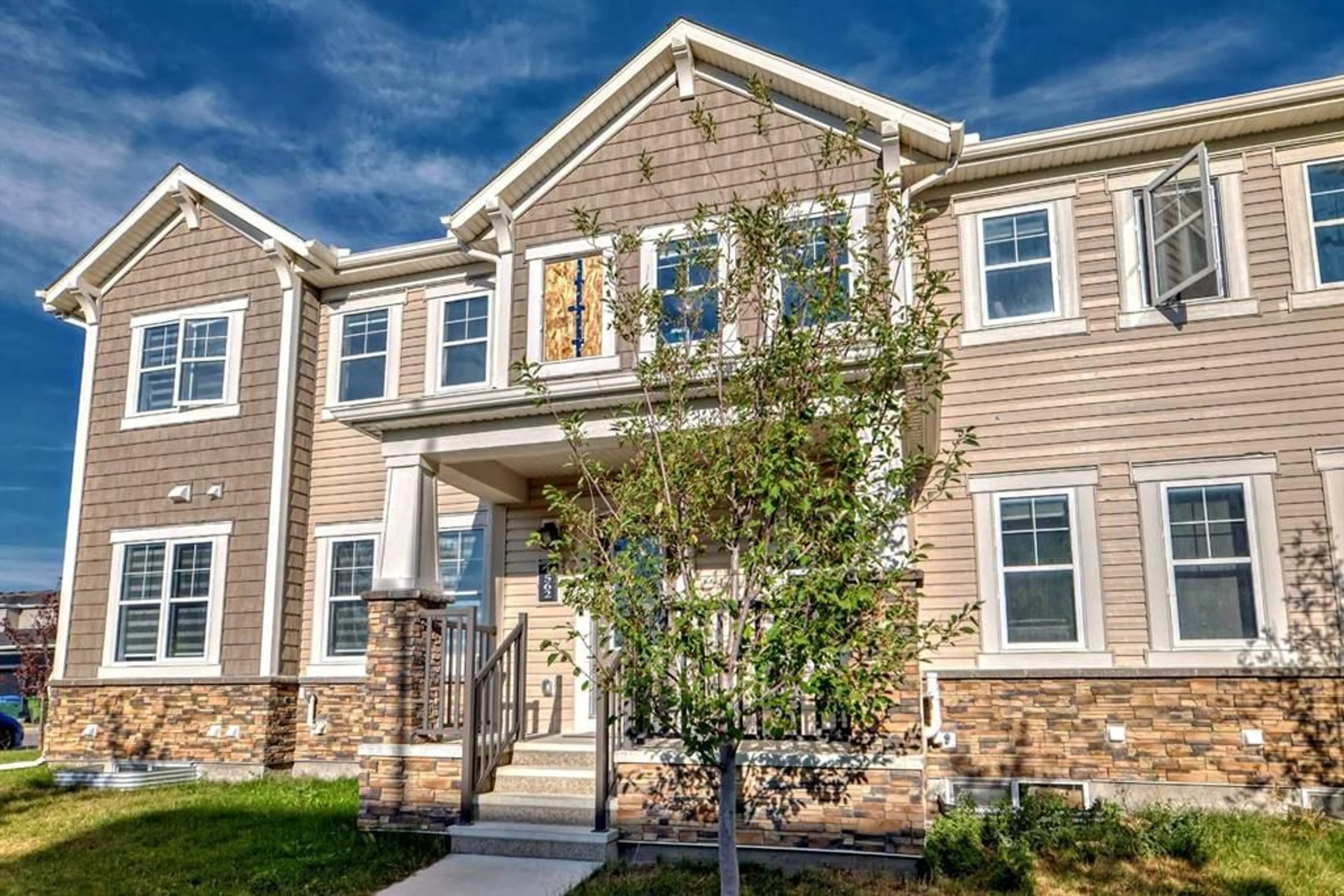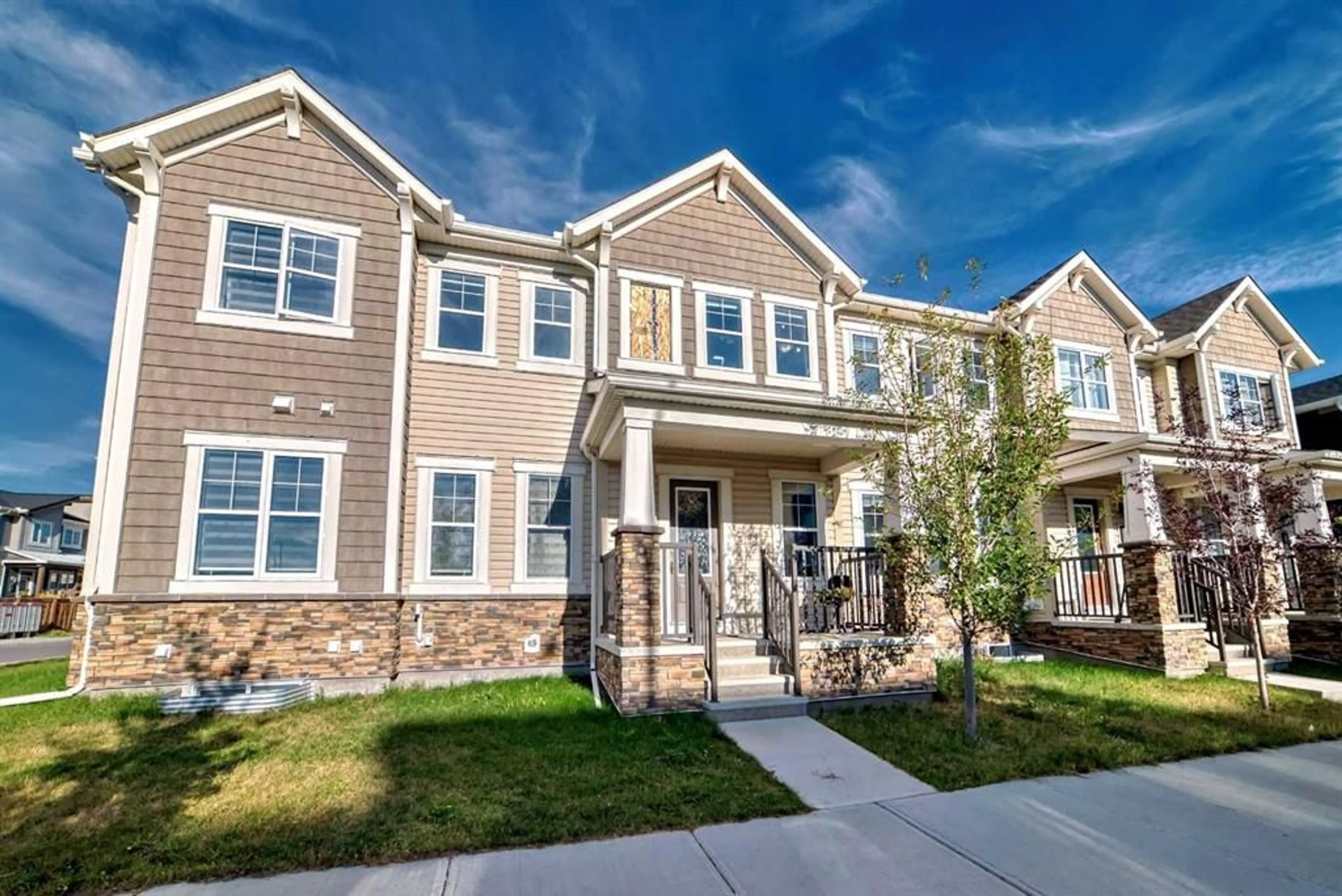1562 Carrington Blvd, Calgary, Alberta T3P 1N5
Contact us about this property
Highlights
Estimated ValueThis is the price Wahi expects this property to sell for.
The calculation is powered by our Instant Home Value Estimate, which uses current market and property price trends to estimate your home’s value with a 90% accuracy rate.$549,000*
Price/Sqft$376/sqft
Est. Mortgage$2,332/mth
Tax Amount (2024)$3,126/yr
Days On Market3 days
Description
LOCATION! LOCATION! LOCATION! Welcome to this charming townhouse in the vibrant Carrington community, where you’ll enjoy the benefits of NO CONDO FEES. This home is perfectly situated amidst a wealth of amenities, creating a welcoming environment right from the front porch. As you step inside, you’ll immediately notice the warm and inviting atmosphere. The open-concept layout seamlessly connects the living room to the kitchen, making it a perfect space for family gatherings and daily living. The kitchen is a chef’s delight, boasting fully updated appliances, including an electric range and microwave hood fan. With sleek countertops, ample cabinetry, and a convenient island, meal preparation becomes a joyous experience. Upstairs, you’ll find three spacious bedrooms designed for comfort and privacy. The primary bedroom features a luxurious 4-piece ensuite bathroom, and there’s an additional full bathroom to serve the other bedrooms. The convenience of an upstairs laundry area, complete with a washer and dryer, adds a practical touch. The unfinished basement offers endless possibilities for customization, whether you’re looking to add more living space, a recreational area, or simply extra storage. With quick access to anywhere in Calgary via Stoney Trail and multiple nearby shopping options, including CrossIron Mills, the quickly maturing community of Carrington is an excellent choice for the busy family! Book your showing today!
Property Details
Interior
Features
Main Floor
2pc Bathroom
3`1" x 6`10"Mud Room
6`11" x 5`7"Dining Room
7`11" x 8`3"Living Room
10`5" x 11`10"Exterior
Features
Parking
Garage spaces 2
Garage type -
Other parking spaces 0
Total parking spaces 2
Property History
 40
40


