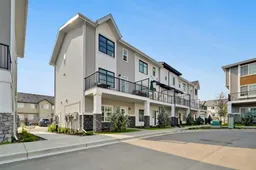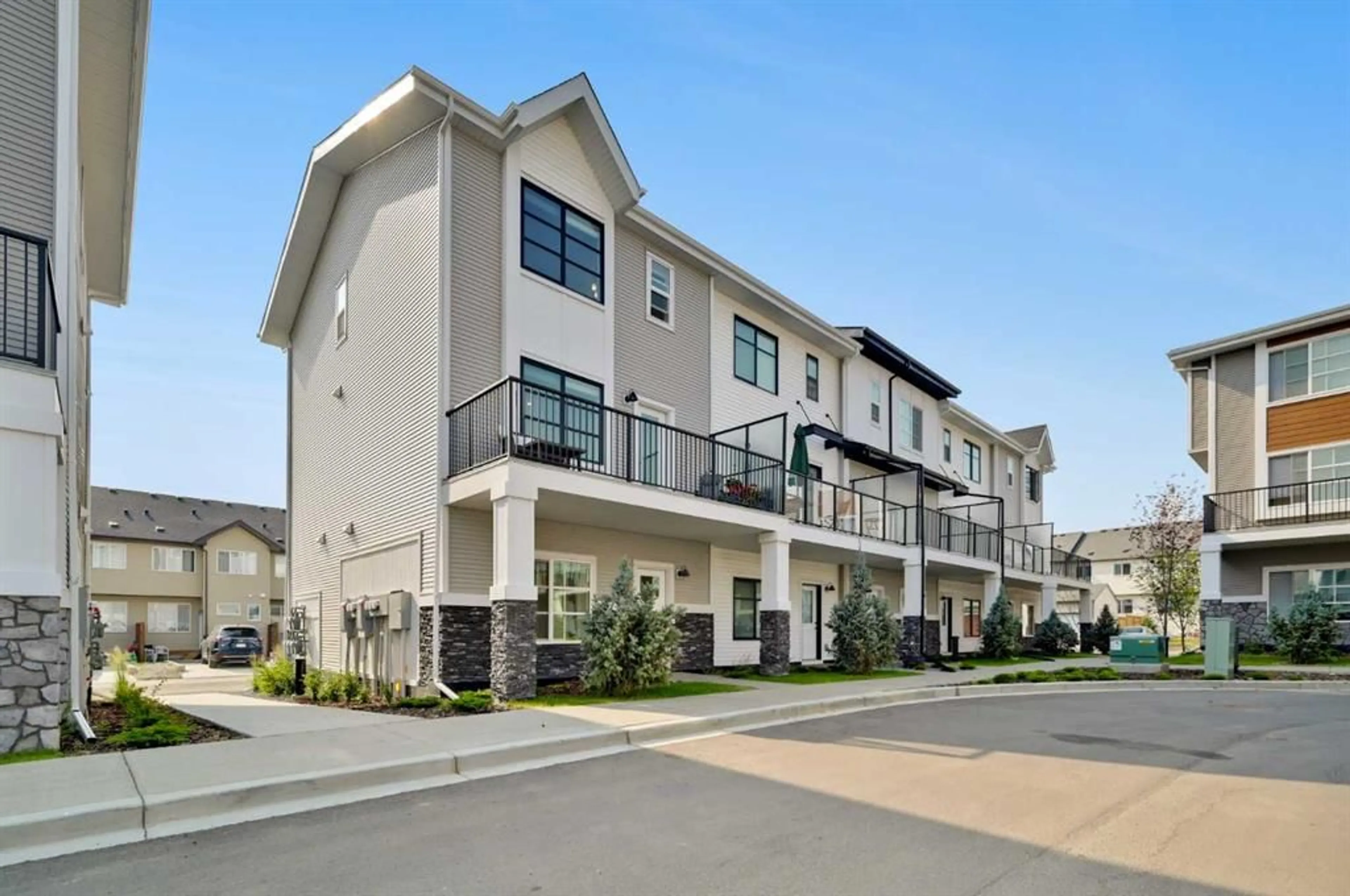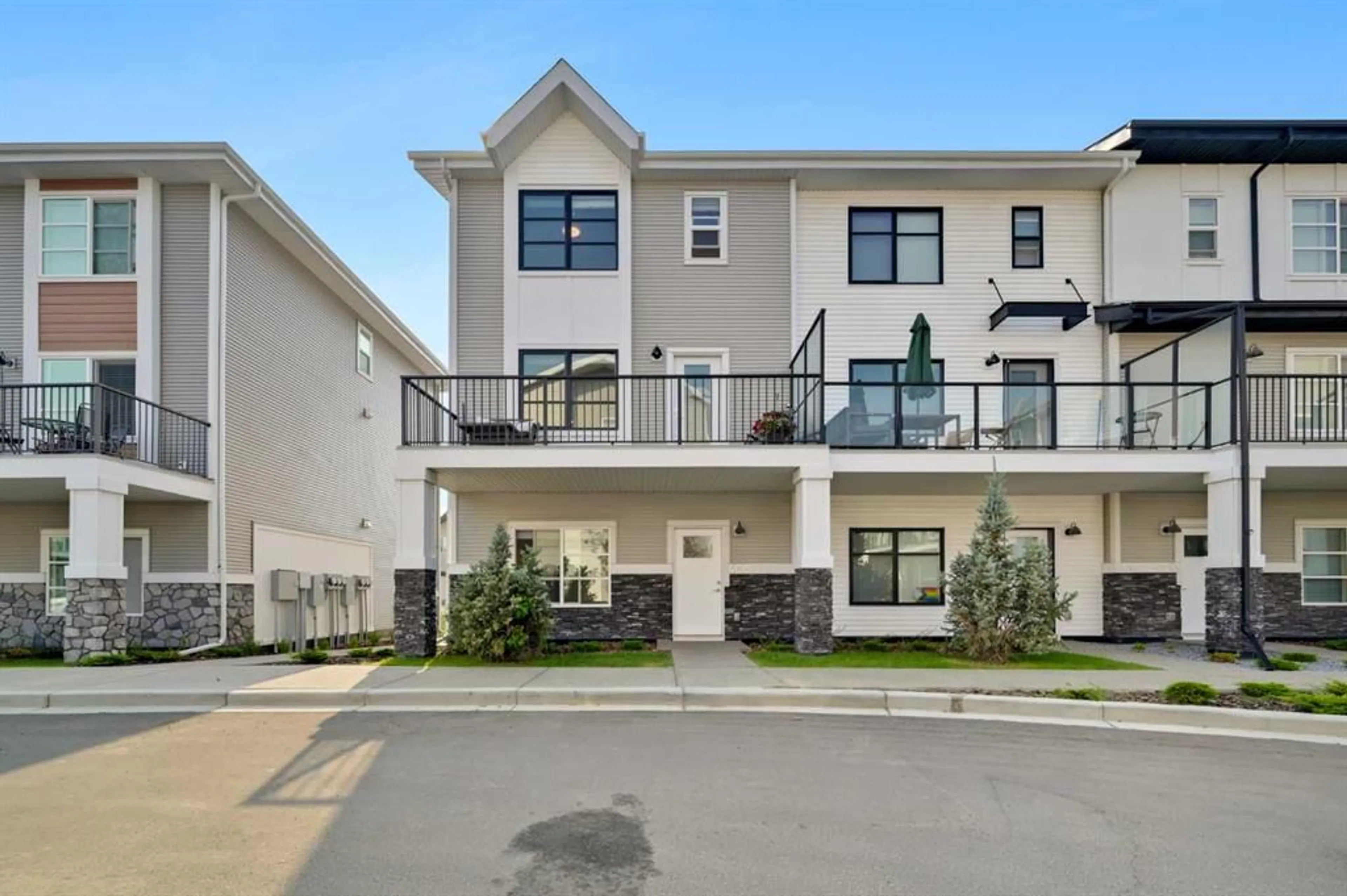14225 1 St #405, Calgary, Alberta T3P 1Y4
Contact us about this property
Highlights
Estimated ValueThis is the price Wahi expects this property to sell for.
The calculation is powered by our Instant Home Value Estimate, which uses current market and property price trends to estimate your home’s value with a 90% accuracy rate.$526,000*
Price/Sqft$324/sqft
Days On Market4 days
Est. Mortgage$2,298/mth
Maintenance fees$258/mth
Tax Amount (2024)$3,084/yr
Description
Welcome to this stunning 2022-built Truman townhome, located in the vibrant new community of Carrington. This corner unit is flooded with natural light, thanks to its abundance of windows, and offers a desirable west-facing orientation at the back of the home. The double attached garage, accessible via a back alley, adds convenience to this well-designed property. Professionally managed and meticulously maintained, this home is perfect for families and professionals. The open floor plan features a spacious dining area and living room, ideal for entertaining. The kitchen is a chef's delight, complete with quartz countertops, stainless steel appliances, full-height cabinets, and a large island that provides additional seating. The main floor includes a versatile bedroom that can serve as an office, gym, or flex space. Upstairs, you'll find three generously sized bedrooms. The master suite comfortably fits a king-sized bed, boasts tray ceilings, a large walk-in closet, and a private ensuite. The other two bedrooms can accommodate queen-sized beds and are conveniently located near the laundry area. Located with a playground right in front, this home is perfect for families. Enjoy easy access to shopping, with a new complex just 5-minute walk away, as well as nearby schools. The community offers excellent connectivity with easy access to major roads like Stoney Trail, Deerfoot Trail, and a quick 15-minute drive to downtown Calgary. Experience bright and comfortable living in this beautifully appointed townhome, surrounded by walking trails and ample amenities.
Property Details
Interior
Features
Lower Floor
Foyer
7`1" x 4`10"Bedroom
11`2" x 9`1"Furnace/Utility Room
9`1" x 3`8"Exterior
Features
Parking
Garage spaces 2
Garage type -
Other parking spaces 0
Total parking spaces 2
Property History
 31
31

