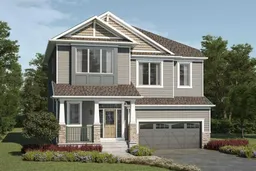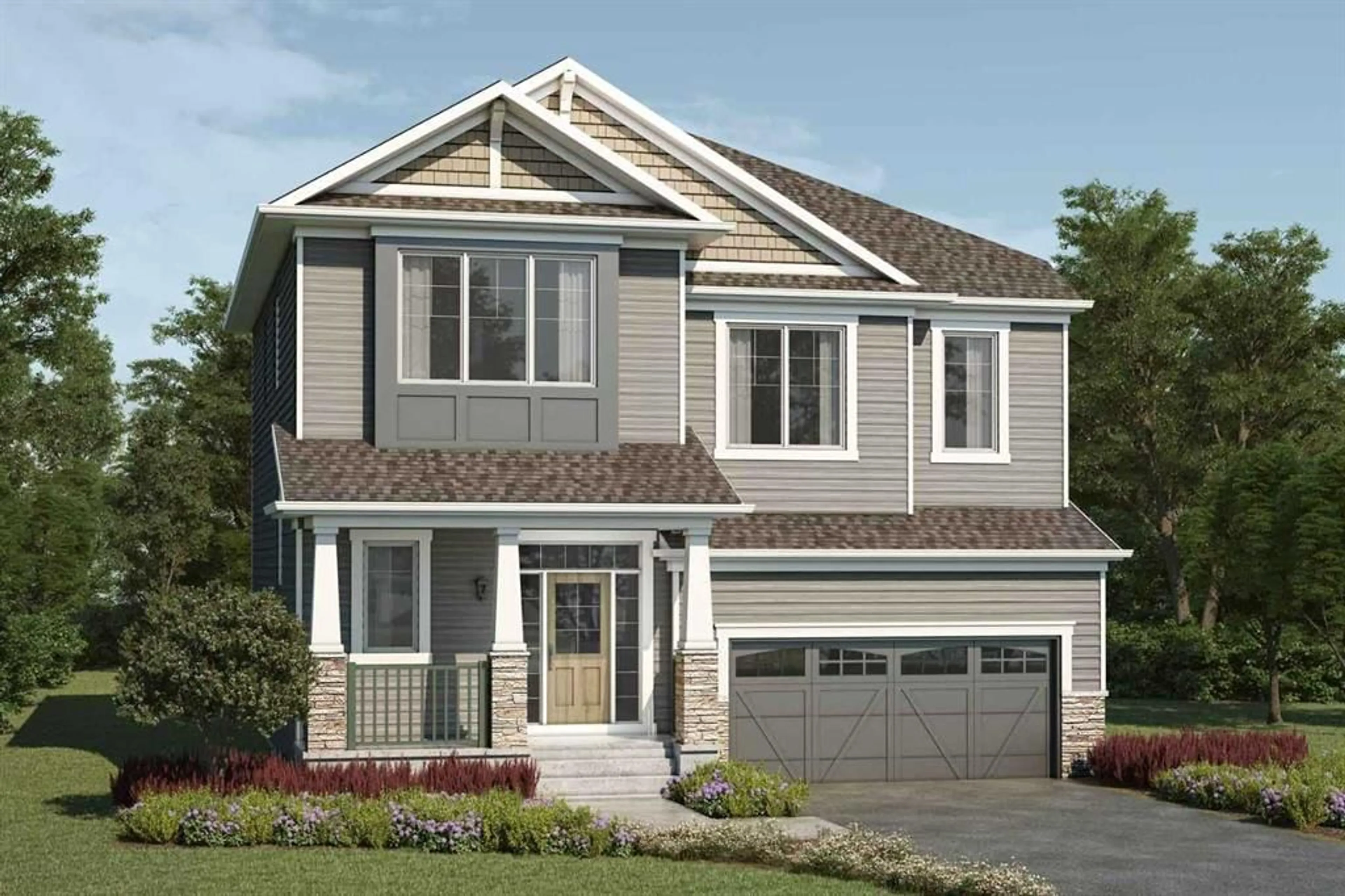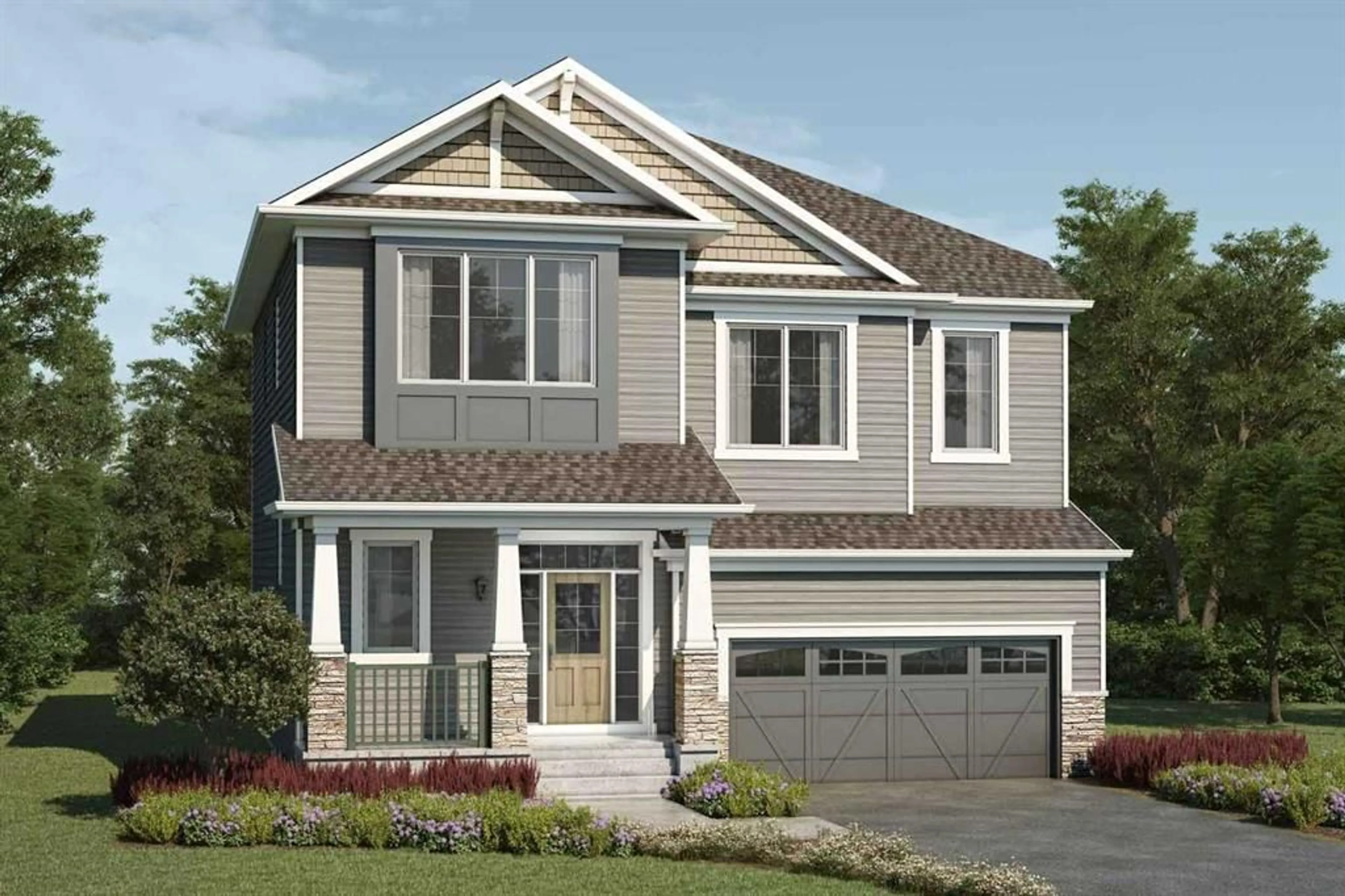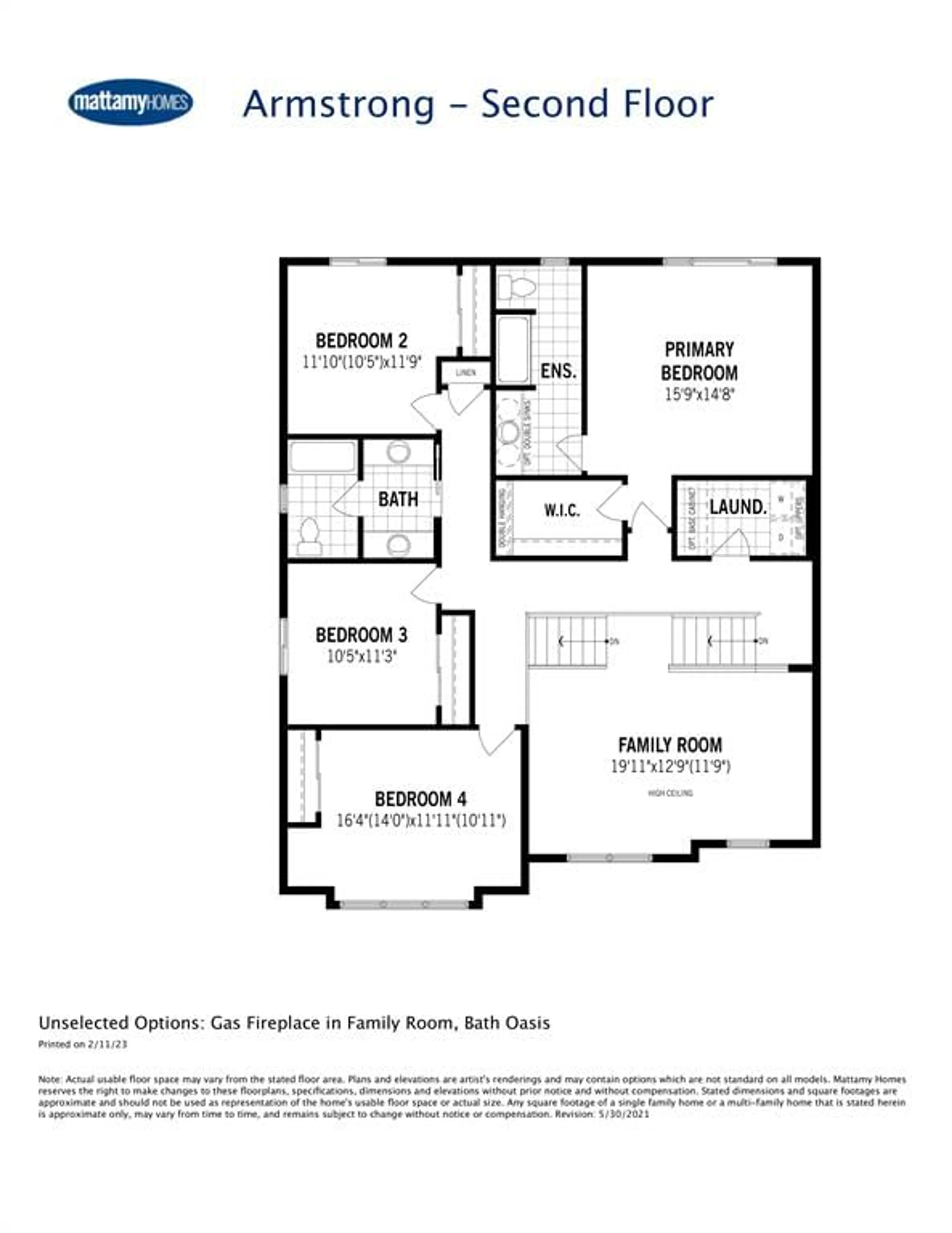132 Carringford View, Calgary, Alberta T3P 2G7
Contact us about this property
Highlights
Estimated ValueThis is the price Wahi expects this property to sell for.
The calculation is powered by our Instant Home Value Estimate, which uses current market and property price trends to estimate your home’s value with a 90% accuracy rate.Not available
Price/Sqft$303/sqft
Est. Mortgage$3,728/mo
Tax Amount ()-
Days On Market1 day
Description
The Armstrong is a large single-family detached home at 2,864 sq ft, four bedrooms upstairs and 2 and a half bathrooms. This gorgeous split-level home features a large bonus room between the main and second floor, with 14-foot ceilings and big bright windows. All other ceilings are 9 feet, including the basement. On the main floor, you will find a convenient enclosed office space, a walk-in pantry, and a gas fireplace in the living room. The open-concept design allows for a beautiful and natural flow between the entryway, kitchen, dining room and living room. The primary bedroom on the second floor features a beautiful ensuite with a bath oasis and glass shower enclosure. Other features in this home include quartz countertops throughout, upgraded railing, as well as pot lights and 8-foot doors on the main floor. This home has a separate side door entry for any future basement suite developments.
Property Details
Interior
Features
Main Floor
Great Room
15`6" x 15`10"Dining Room
12`0" x 10`4"Kitchen
13`0" x 10`5"Office
8`9" x 9`11"Exterior
Features
Parking
Garage spaces 2
Garage type -
Other parking spaces 2
Total parking spaces 4
Property History
 4
4


