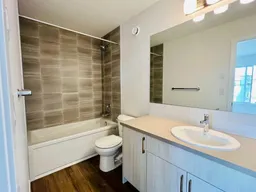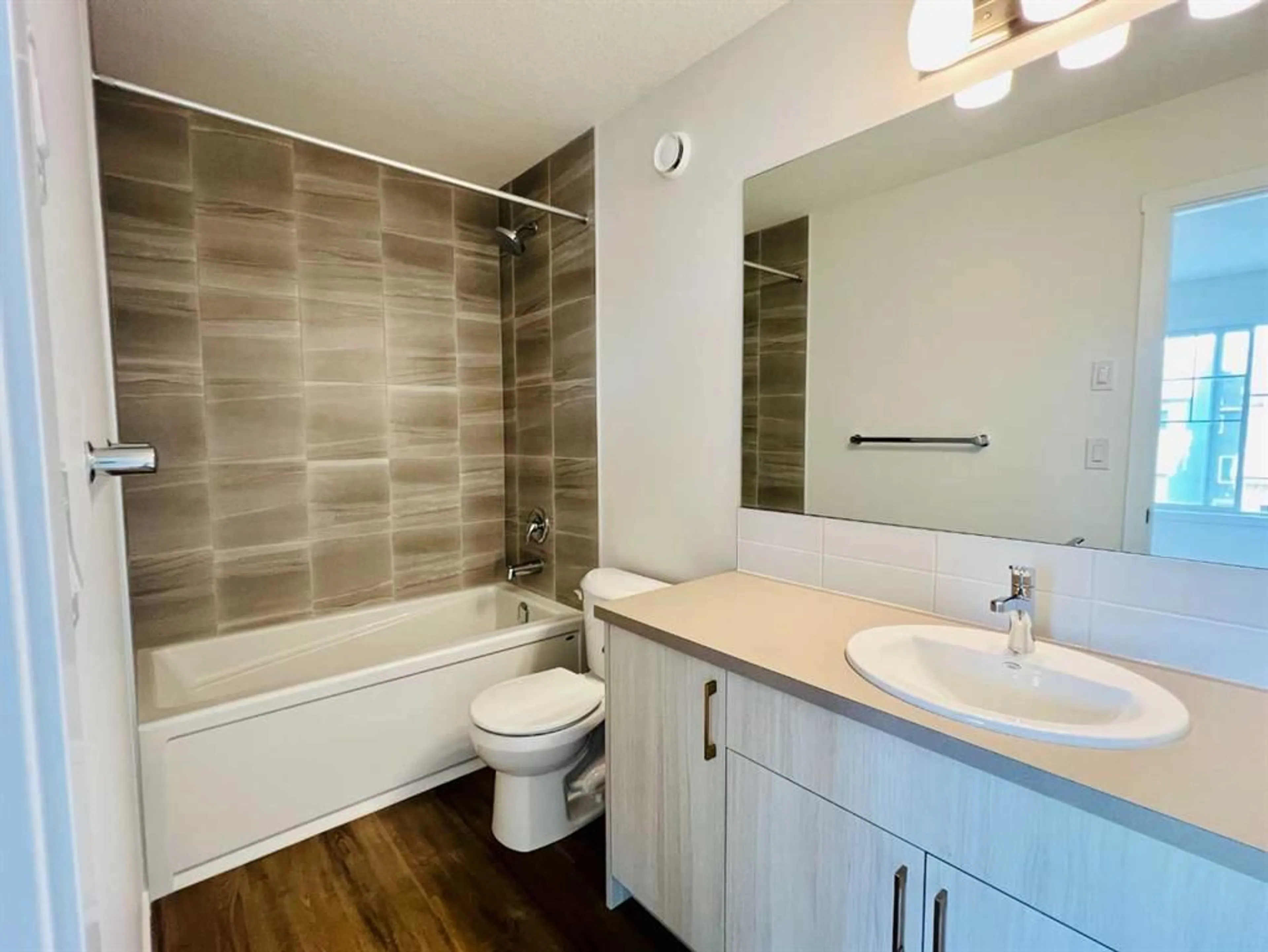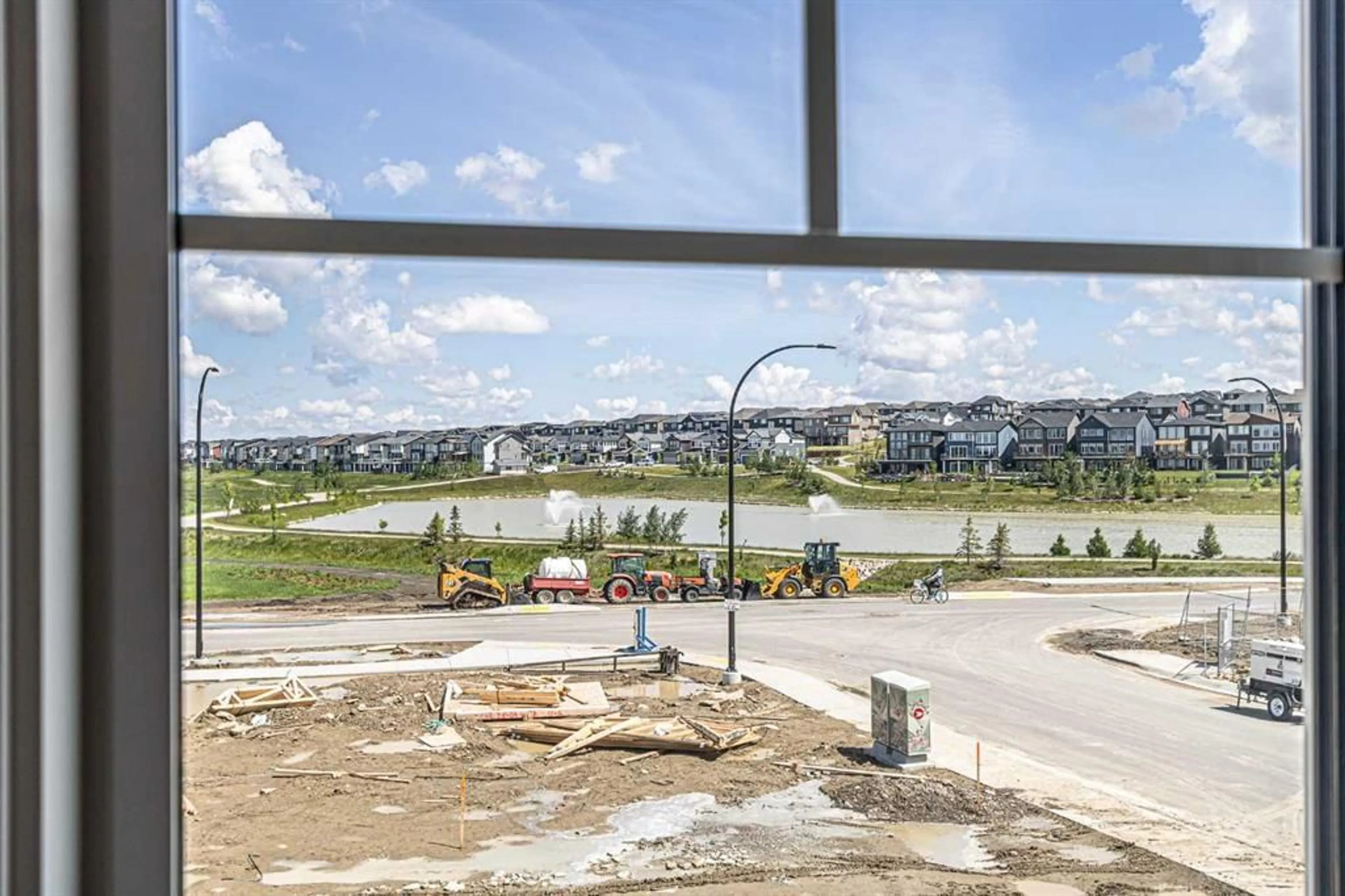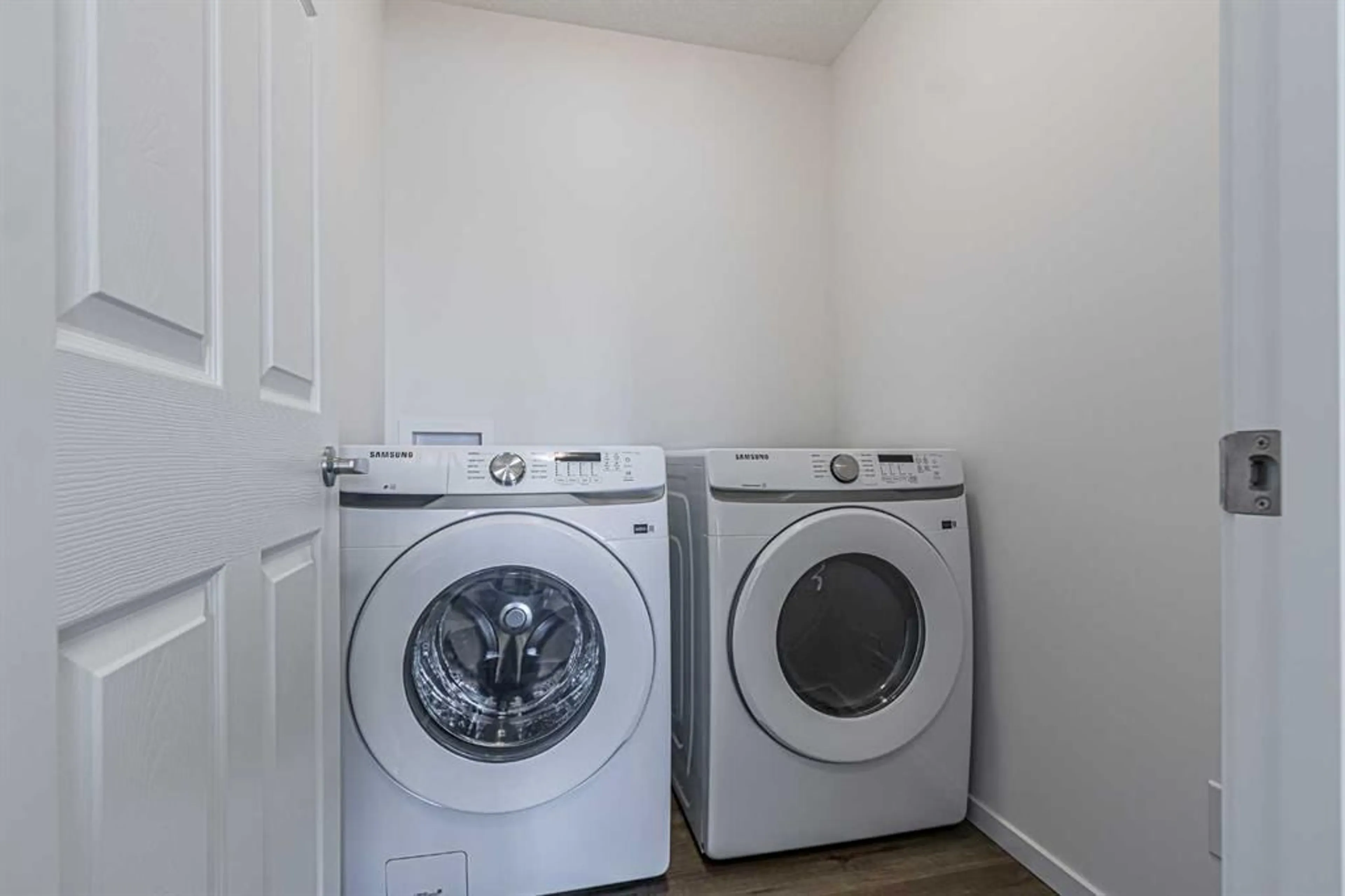127 Carringford Rd, Calgary, Alberta T3P 2H2
Contact us about this property
Highlights
Estimated ValueThis is the price Wahi expects this property to sell for.
The calculation is powered by our Instant Home Value Estimate, which uses current market and property price trends to estimate your home’s value with a 90% accuracy rate.$542,000*
Price/Sqft$340/sqft
Days On Market31 days
Est. Mortgage$2,490/mth
Tax Amount ()-
Description
NEW PRICE!!!LOCATION | HUGE CORNER LOT( More than double the size of standard lot , all Land on East of the home is included with this lot, no other house being built) | Welcome to this beautiful BRAND- NEW(Never Lived In) semi-detached home situated on a rare and expansive corner lot in the highly sought-after community of Carrington in NW Calgary, located close to many amenities like restaurants, grocery stores, the community Central Park, childcare, and more. This home boasts double the size of other semi-detached lots, offering ample outdoor space and enhanced privacy. As you step inside, you're greeted by a welcoming entryway that sets the tone for the rest of the home. The main floor features 9' Knockdown ceilings and large windows throughout, providing an airy and bright living space. At the front of the house, a versatile flex/office room awaits, perfect for a home office, playroom, or additional living area. The gourmet kitchen, complete with QUARTZ COUNTERTOPS, a large island, UPGRADED stainless steel appliances, and upgraded cabinetry, is ideal for culinary enthusiasts. The open concept living and dining areas are seamlessly connected, making them perfect for entertaining and family gatherings. A 2pc bathroom on the main floor adds convenience for guests, and the elegant open staircase with RAILING enhances the home's charm. Upstairs, you'll find a large master bedroom with a 4pc ensuite and a large WALK-IN closet, along with a large window that lets in plenty of natural light. Two more generously sized bedrooms provide ample space for family or guests. The upper floor also features a convenient laundry room and another full 4pc bathroom, completing this level. The unfinished basement offers potential for future development, with a SEPARATE SIDE ENTRANCE providing additional flexibility. Don't miss out on the opportunity to own this exceptional home in Carrington. Schedule your viewing today and experience the perfect blend of comfort, style, and convenience!
Property Details
Interior
Features
Main Floor
Living/Dining Room Combination
21`8" x 13`3"Kitchen
10`4" x 10`0"Office
12`2" x 9`11"2pc Bathroom
5`7" x 4`11"Exterior
Parking
Garage spaces -
Garage type -
Total parking spaces 2
Property History
 28
28


