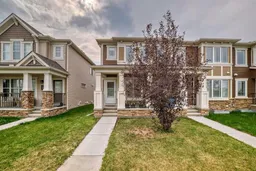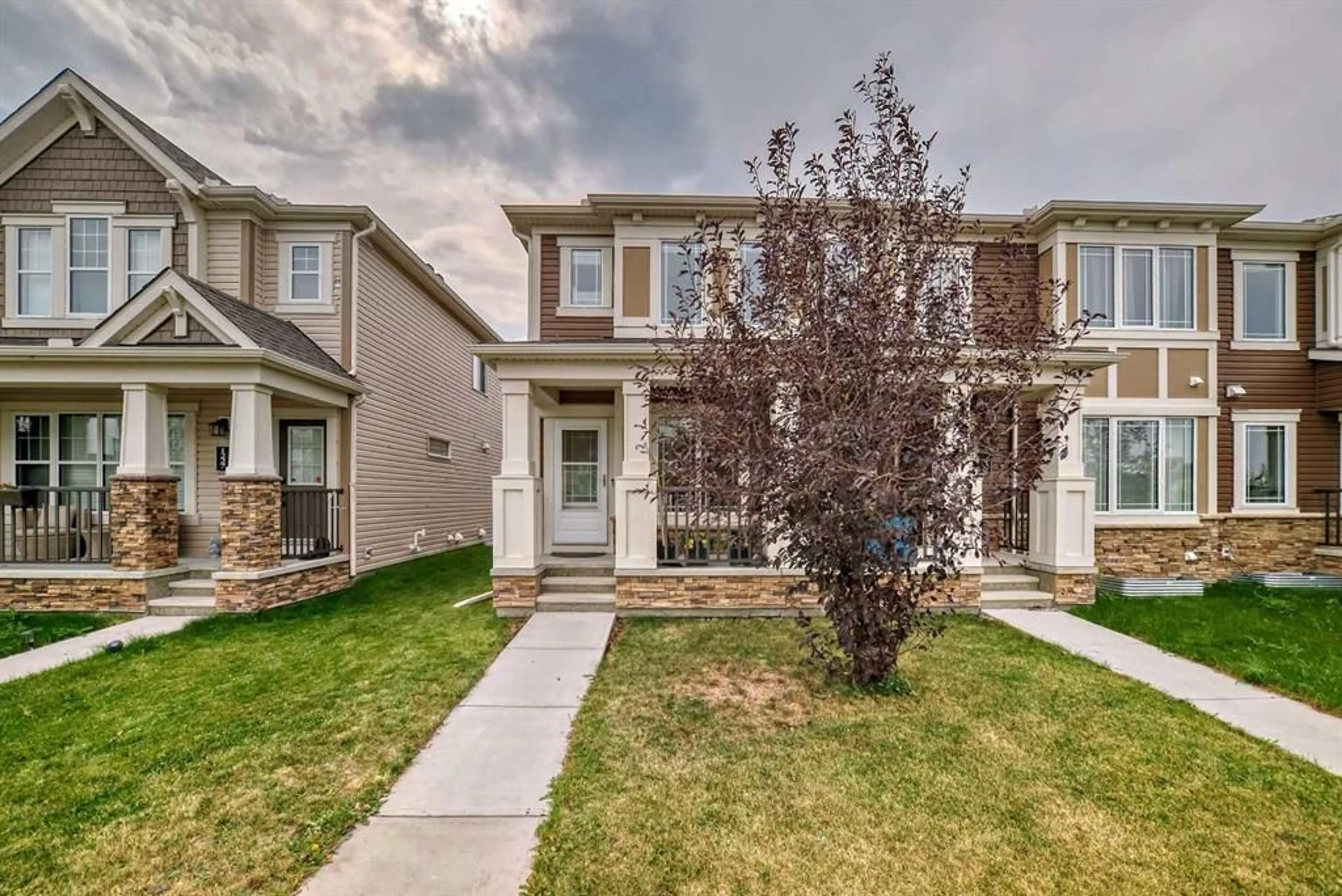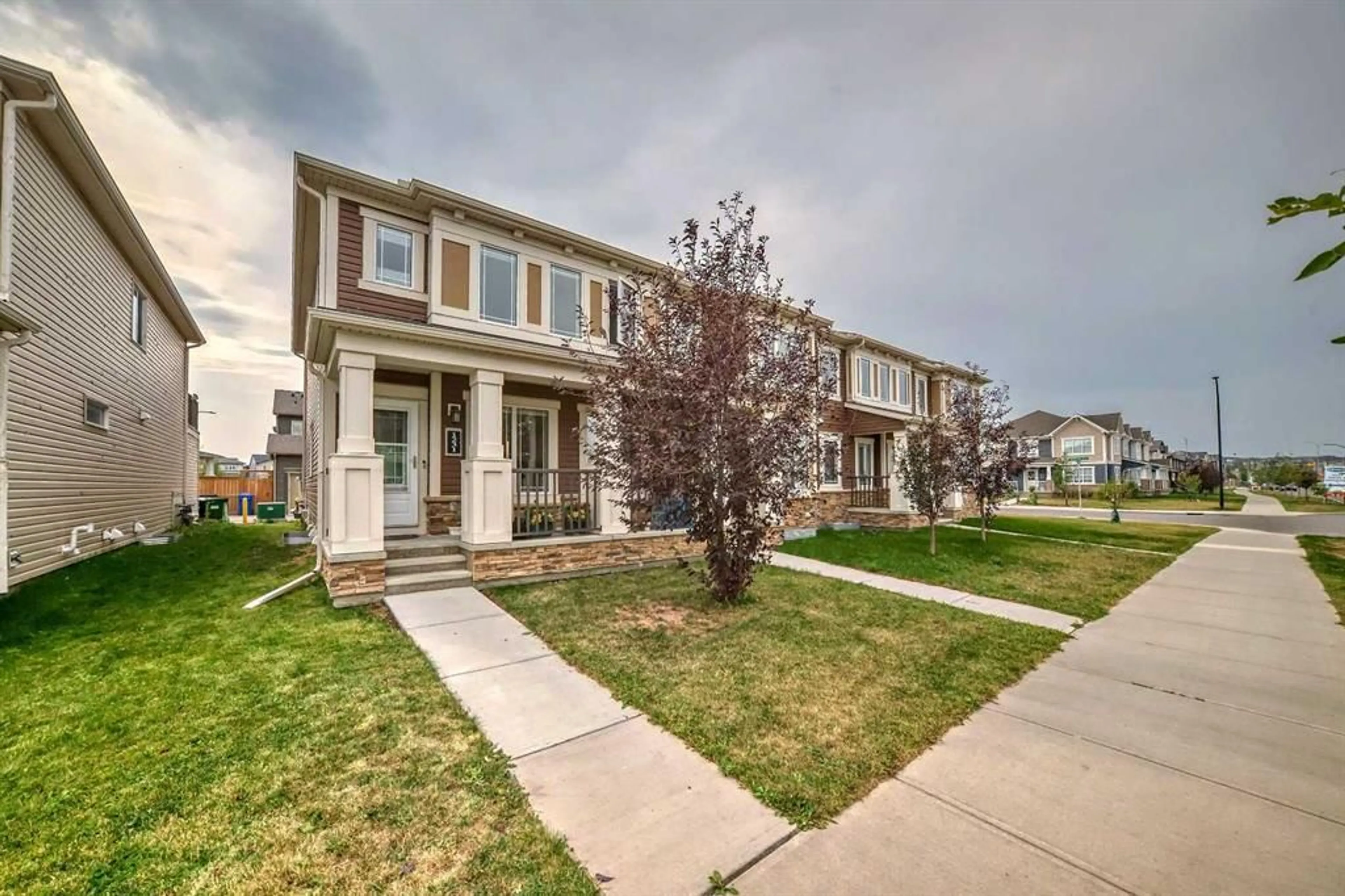1231 140 Ave, Calgary, Alberta T3P 0Y5
Contact us about this property
Highlights
Estimated ValueThis is the price Wahi expects this property to sell for.
The calculation is powered by our Instant Home Value Estimate, which uses current market and property price trends to estimate your home’s value with a 90% accuracy rate.Not available
Price/Sqft$397/sqft
Est. Mortgage$2,319/mo
Tax Amount (2024)$3,090/yr
Days On Market74 days
Description
Priced reduced !!! End Unit townhouse with double attached garage "NO CONDO FEE" nestled in the Carrington community, this townhouse enjoys an ideal location surrounded by a wealth of amenities, close by to Mc Donald, shoping center and playground. The open-concept layout seamlessly connects the living room to the kitchen, making it an ideal space for gatherings and daily living. Upstairs come with bonus room, three spacious bedrooms, providing plenty of room for family members or guests to unwind. The primary bedroom boasts a 3pc ensuite bathroom, additionally, there's another full bathroom and a bonus area on the upper level provides versatility. Basement is unfinished, it presents an opportunity for customization and expansion according to your preferences and needs, whether it be additional living space or a recreational area. With easy access to major roadways, commuting to downtown or exploring neighboring areas is convenient.
Property Details
Interior
Features
Main Floor
2pc Bathroom
2`8" x 6`11"Dining Room
9`1" x 13`0"Dining Room
9`1" x 13`0"Kitchen With Eating Area
10`2" x 9`4"Exterior
Features
Parking
Garage spaces 2
Garage type -
Other parking spaces 0
Total parking spaces 2
Property History
 40
40

