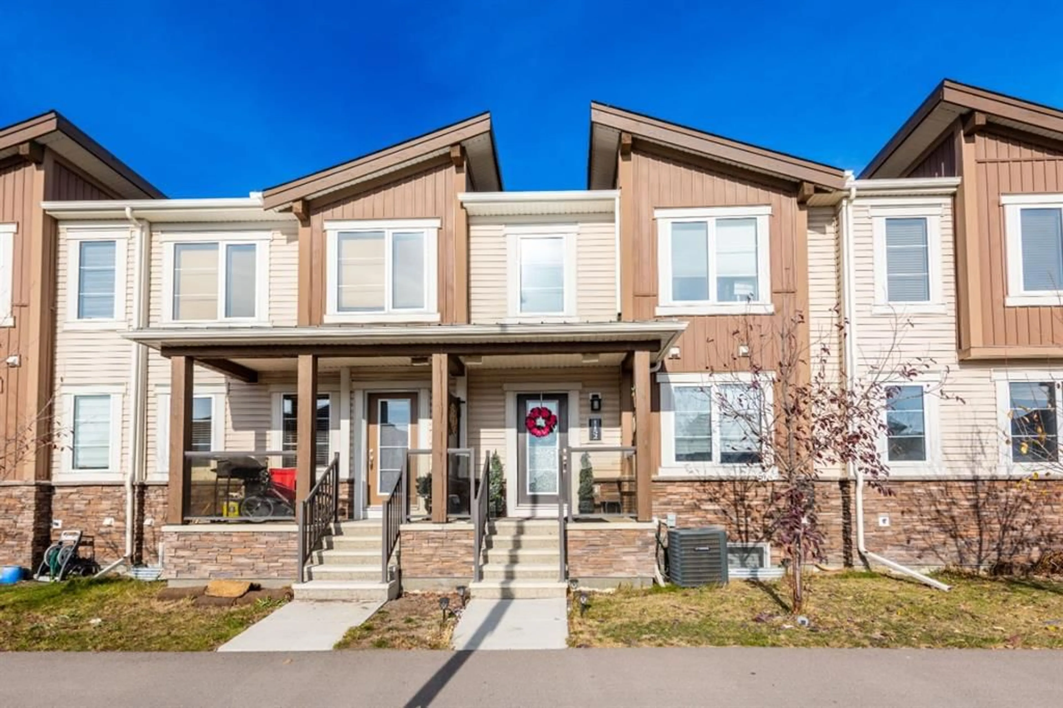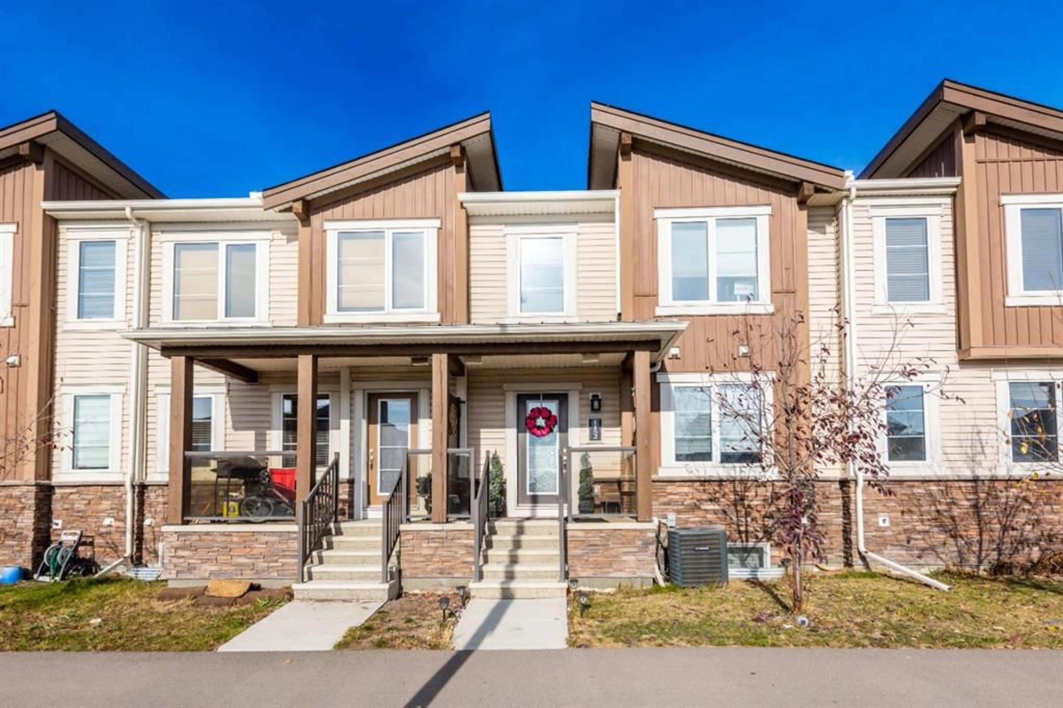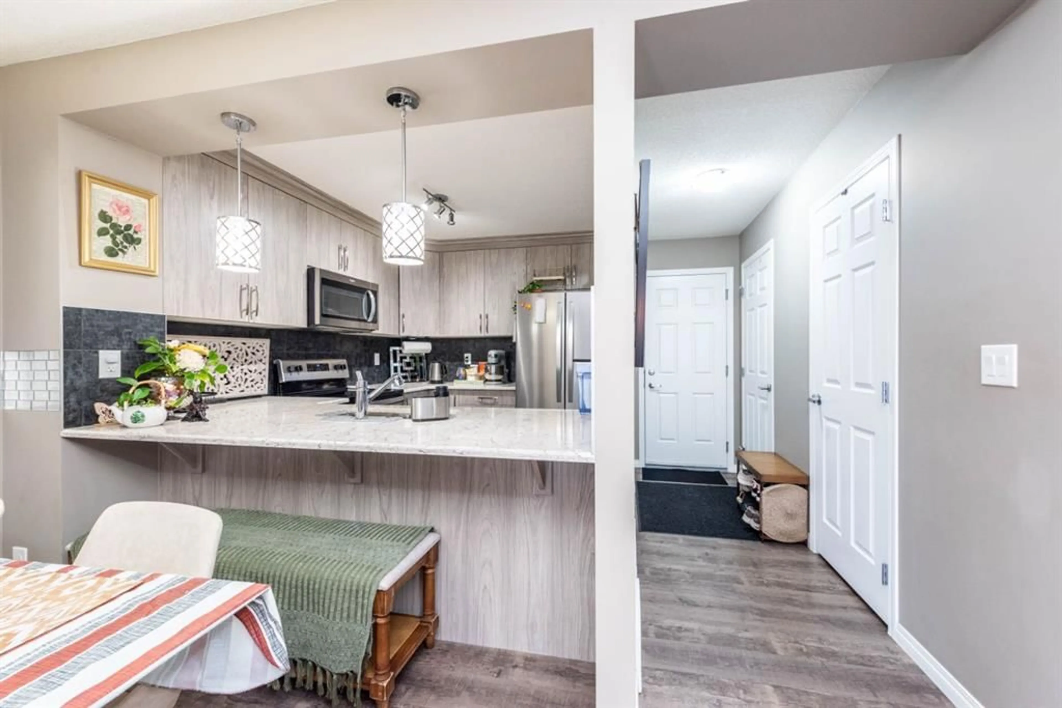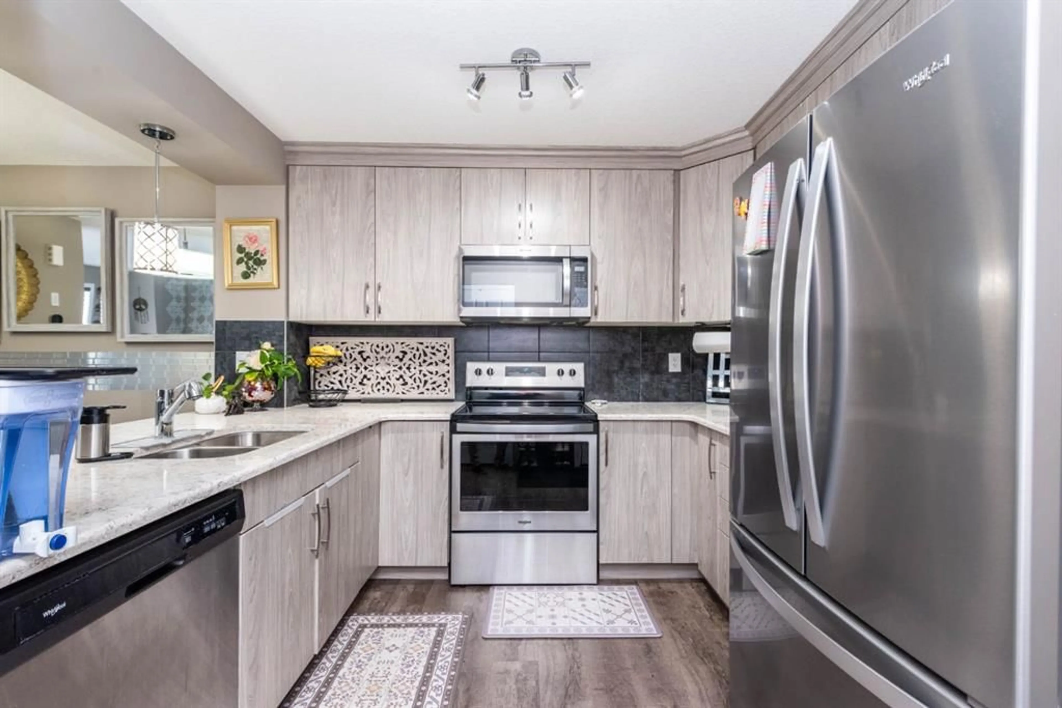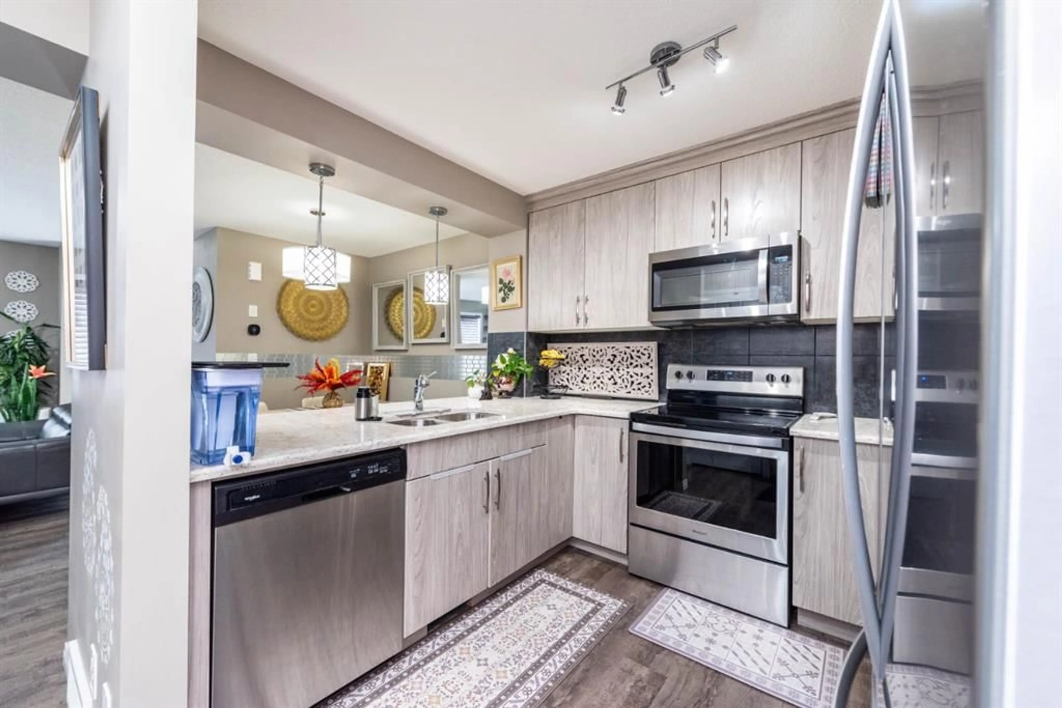1152 140 Ave, Calgary, Alberta T3P0Y9
Contact us about this property
Highlights
Estimated ValueThis is the price Wahi expects this property to sell for.
The calculation is powered by our Instant Home Value Estimate, which uses current market and property price trends to estimate your home’s value with a 90% accuracy rate.Not available
Price/Sqft$386/sqft
Est. Mortgage$2,276/mo
Tax Amount (2024)$3,054/yr
Days On Market88 days
Description
Location, Location, Location! Discover Contemporary Living In This Stunning property in Carrington Community. Steps Away From A Vibrant Plaza, Including No-Frills, Gas-station, Parks, And Restaurants. This Upgraded home Offers Convenience And Modern Design. With Approximately 1, 370 sq. ft., This 3-Bedroom, 2.5-Bathroom Home Features A Bright, Open-Concept Layout with Stylish Kitchen Boasts upgraded Quartz countertops, a breakfast nook And Ample Cabinetry, Flowing Seamlessly Into The nook area and Spacious Living Room With Another great feature, the double car garage with inside entry to the home . UpStairs, The Primary Bedroom Includes A Luxurious 4-Piece Ensuite, A Generous Closet, With Two Additional Rooms and 4-pc bath, You Have The Options Of a Guest Room Or Home Office, And Its Own Balcony, Perfect For Relaxing. The unfinished basement provides a clean slate for your imagination and budget, Good Height basement ceiling and 3-pc rough-in for bathroom mean that whatever you decide to do, the space is going to work very well. A Great Place Call Home. Don't miss your chance to see this exceptional home come have a look today! n Be a part of this diverse community.
Property Details
Interior
Features
Main Floor
2pc Bathroom
2`11" x 6`9"Dining Room
8`8" x 8`1"Kitchen
8`5" x 10`11"Living Room
14`1" x 16`6"Exterior
Features
Parking
Garage spaces 2
Garage type -
Other parking spaces 0
Total parking spaces 2
Property History
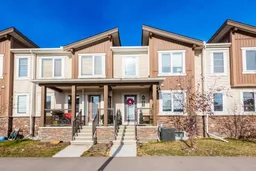 43
43
