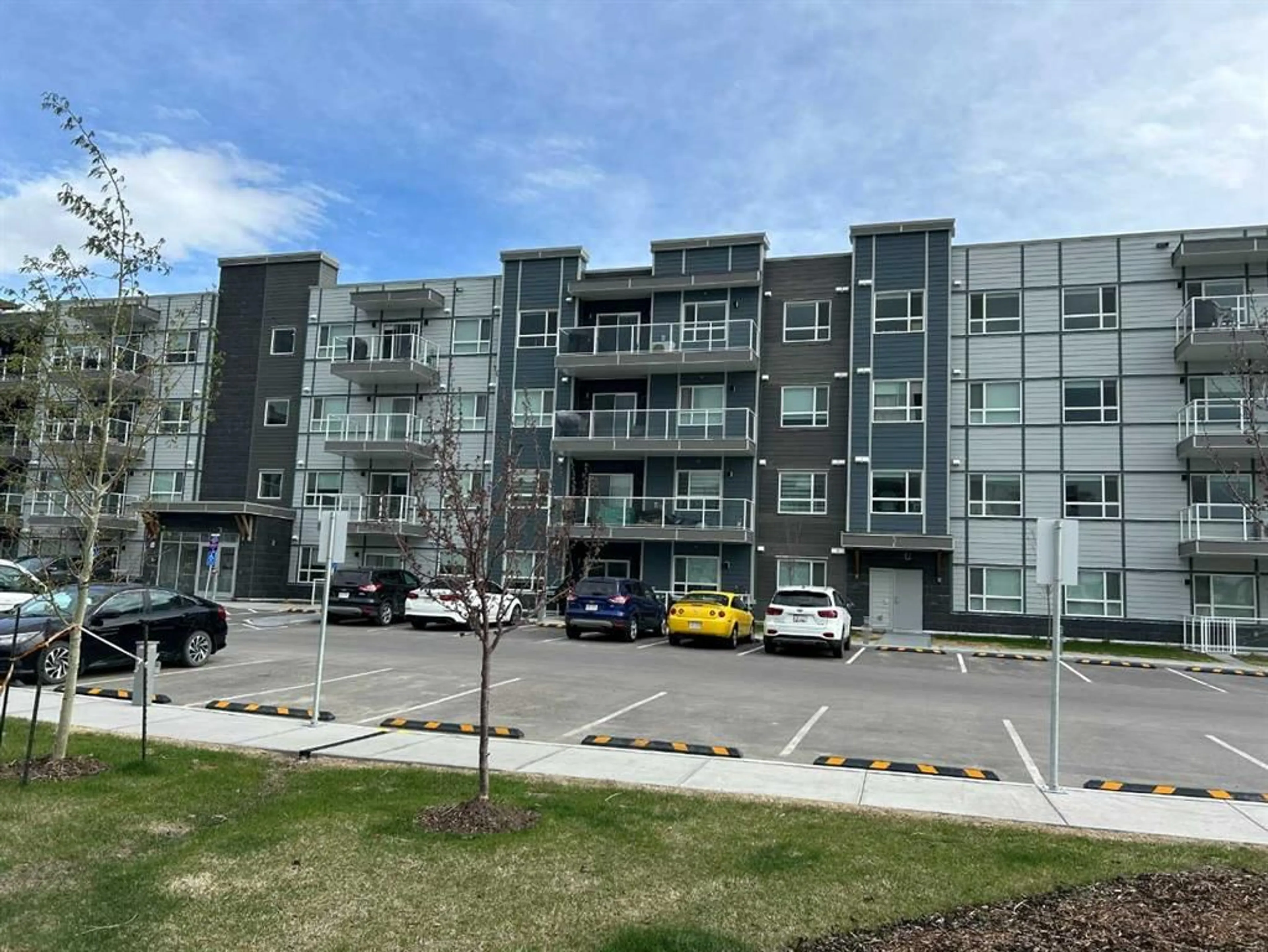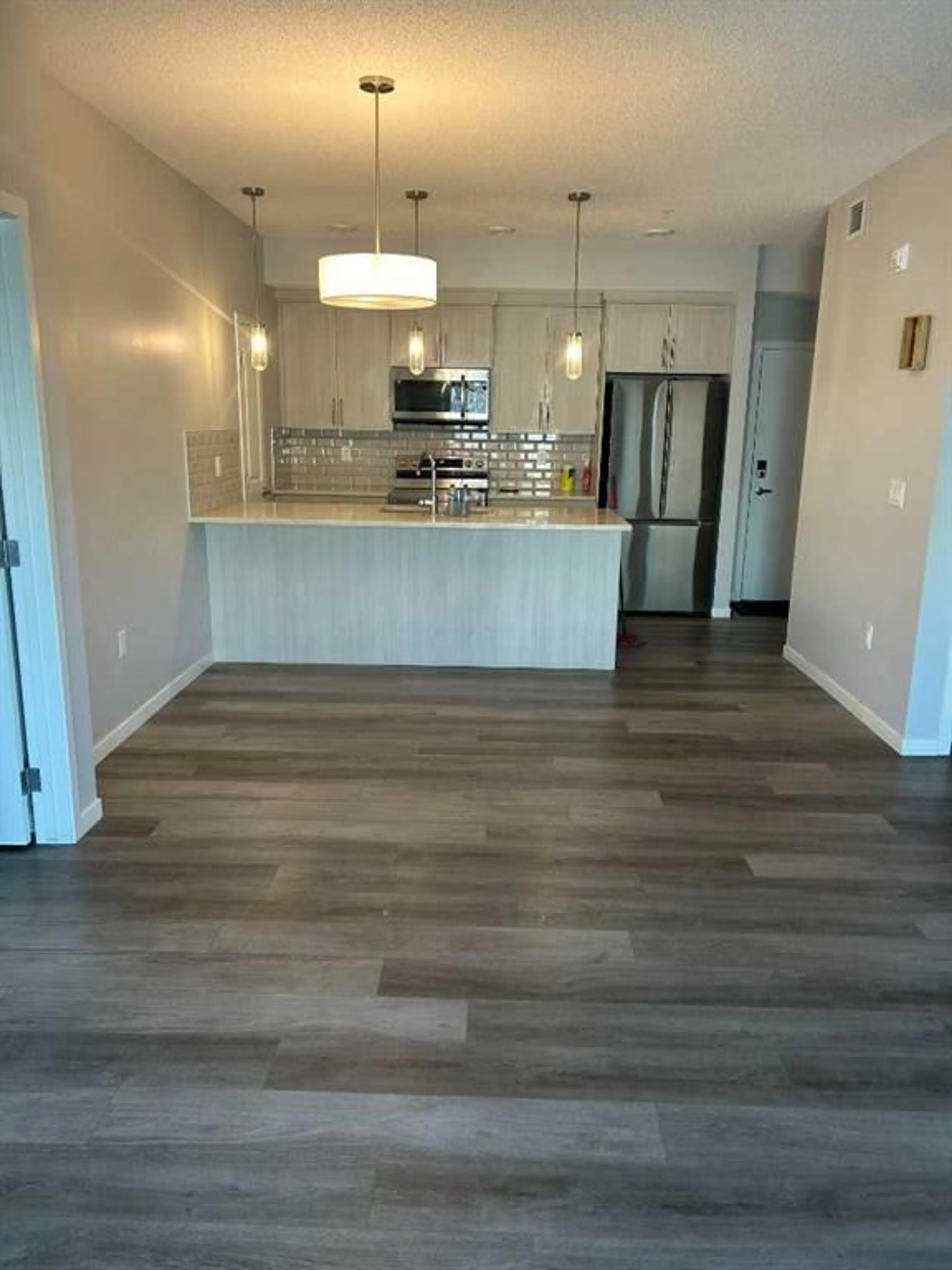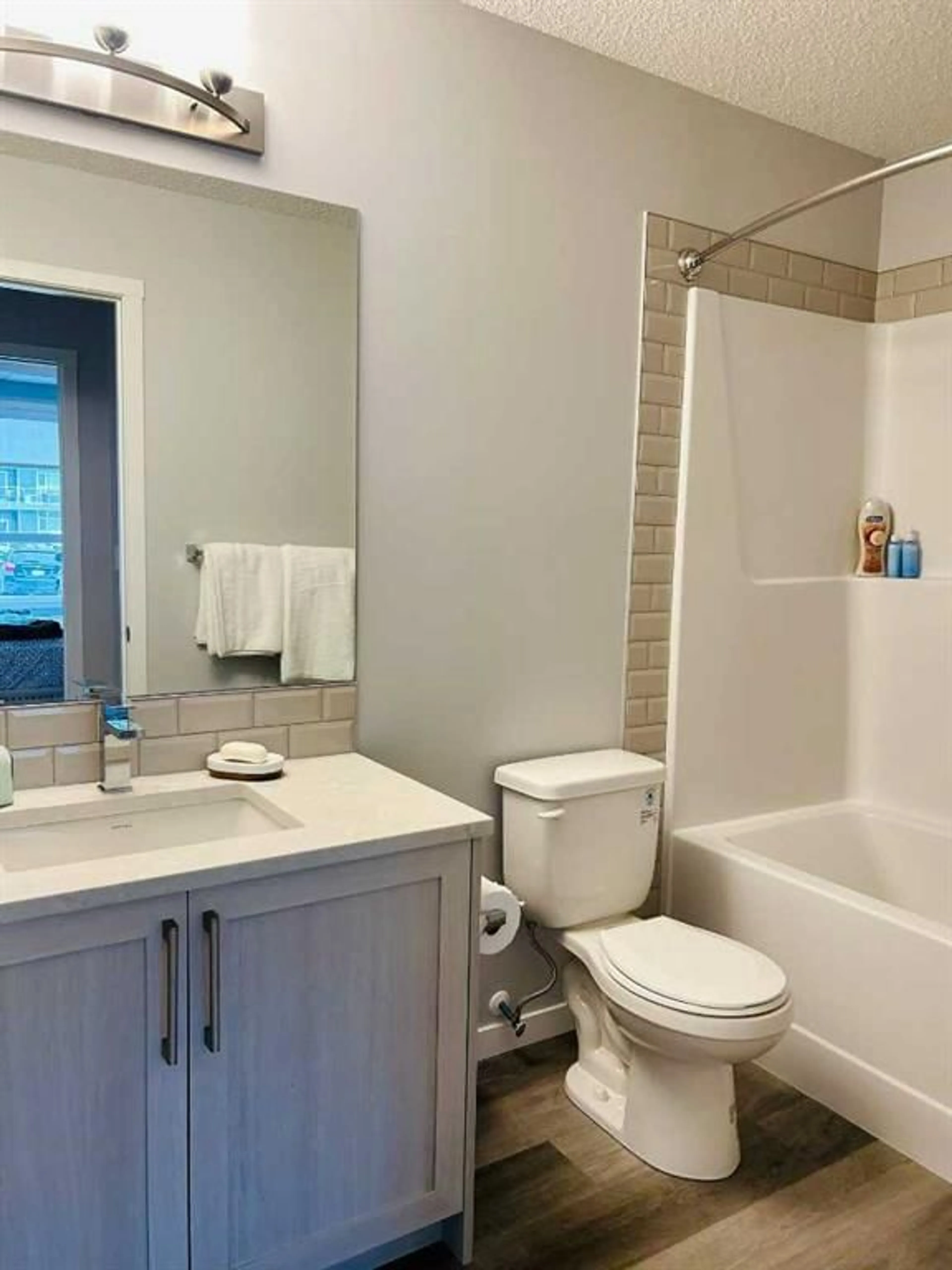40 CARRINGTON Plaza #101, Calgary, Alberta T3P1X7
Contact us about this property
Highlights
Estimated ValueThis is the price Wahi expects this property to sell for.
The calculation is powered by our Instant Home Value Estimate, which uses current market and property price trends to estimate your home’s value with a 90% accuracy rate.$315,000*
Price/Sqft$469/sqft
Days On Market1 day
Est. Mortgage$1,705/mth
Maintenance fees$339/mth
Tax Amount (2024)$1,735/yr
Description
Priced to sell. Rare to find a Two bed Two bath condo with two titled parkings and 2 storage lockers at this price. This Condo built in 2022, has bedrooms on either side of living room, making it perfect for privacy. Both the bedroom have windows,and living room has a door making it easy to go out. This condo has the best plan as well the location in whole building, where every space has been utilised with perfection. It has luxury vinyl plank flooring throughout the entire suite, quartz countertop and host of upgrades. The master bedroom has walk in closet and ensuite 4 pc bathroom, and Second bedroom also has a walk in closet and another 4pc bathroom. 9-foot ceilings, & air conditioner rough in also comes with it. Enjoy a low maintenance condo lifestyle that has everything you need. The huge balcony comes equipped with a natural gas barbecue line. This unit has one titled underground parking and one titled surface parking as well two leased storage lockers. Enjoy relaxing walks in the beautiful park close by. Walking distance to plaza that has restaurants, McDonalds, Shell Gas, Gym, Pharmacy,Doctor, Nofrills,dentist, lots of restaurants to enjoy. Quick and easy access to Stoney Trail and 15 min from the Calgary airport. This amazing Condo is available for a quick possession. Don’t miss out on this gem, book a showing today and see what makes Carrington Plaza a great place to call home.
Property Details
Interior
Features
Main Floor
Living Room
12`7" x 11`2"Kitchen
11`3" x 9`0"Dining Room
8`2" x 6`6"Bedroom - Primary
12`2" x 9`2"Exterior
Features
Parking
Garage spaces -
Garage type -
Total parking spaces 2
Condo Details
Amenities
Bicycle Storage, Elevator(s), Parking, Snow Removal, Visitor Parking
Inclusions
Property History
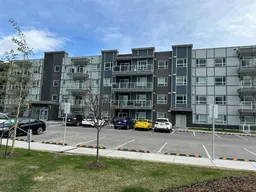 23
23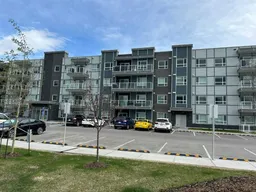 23
23
