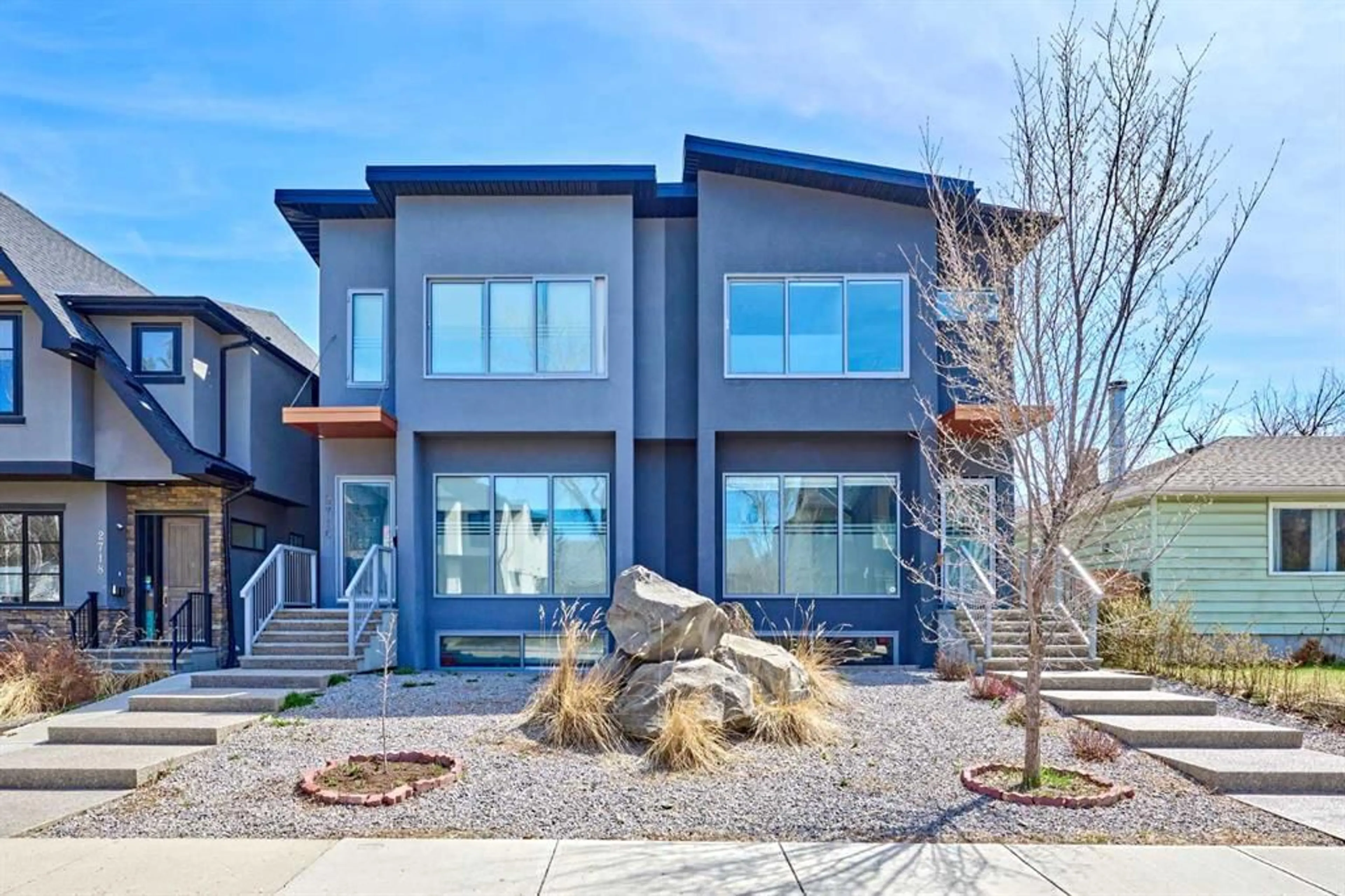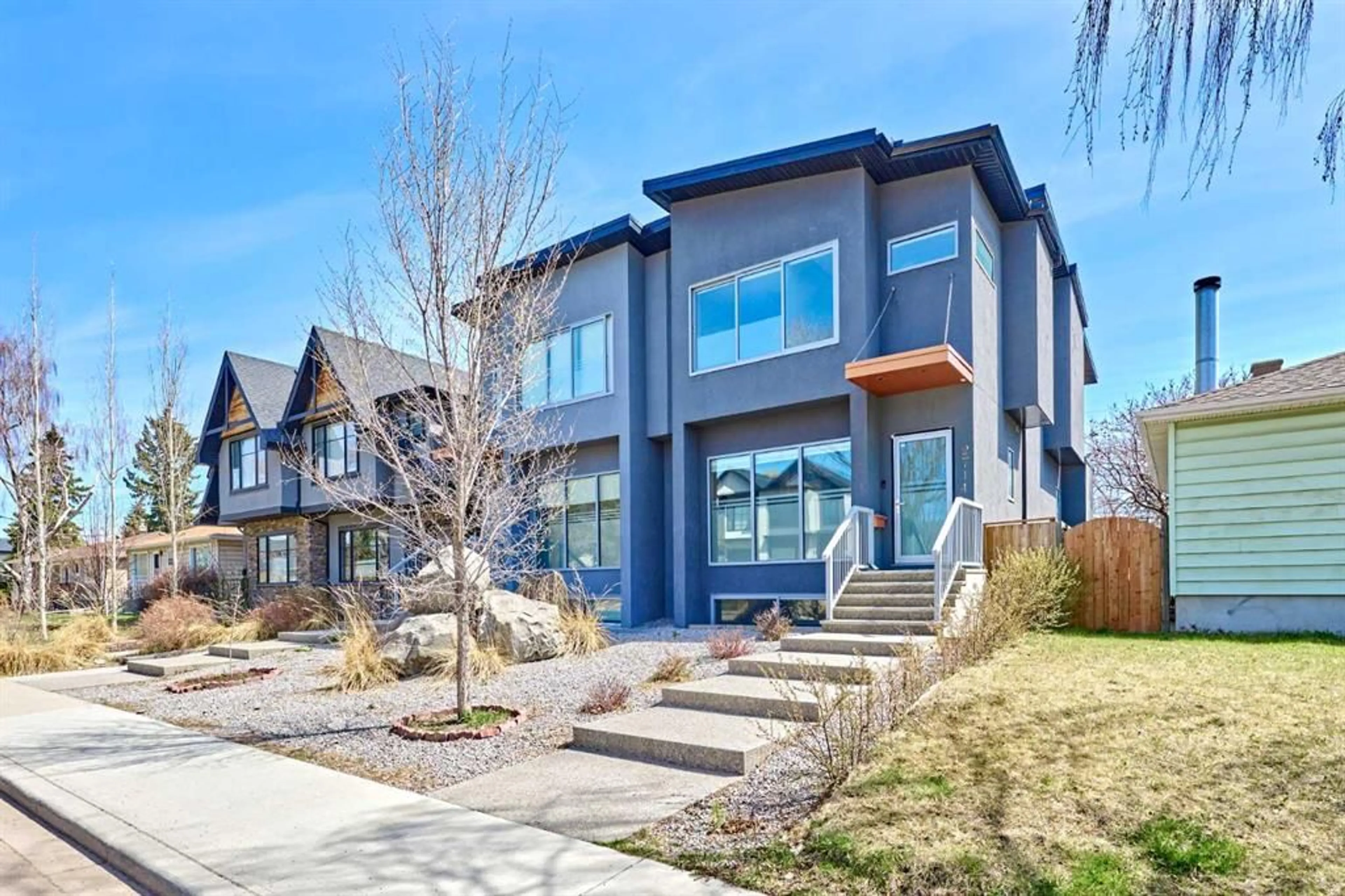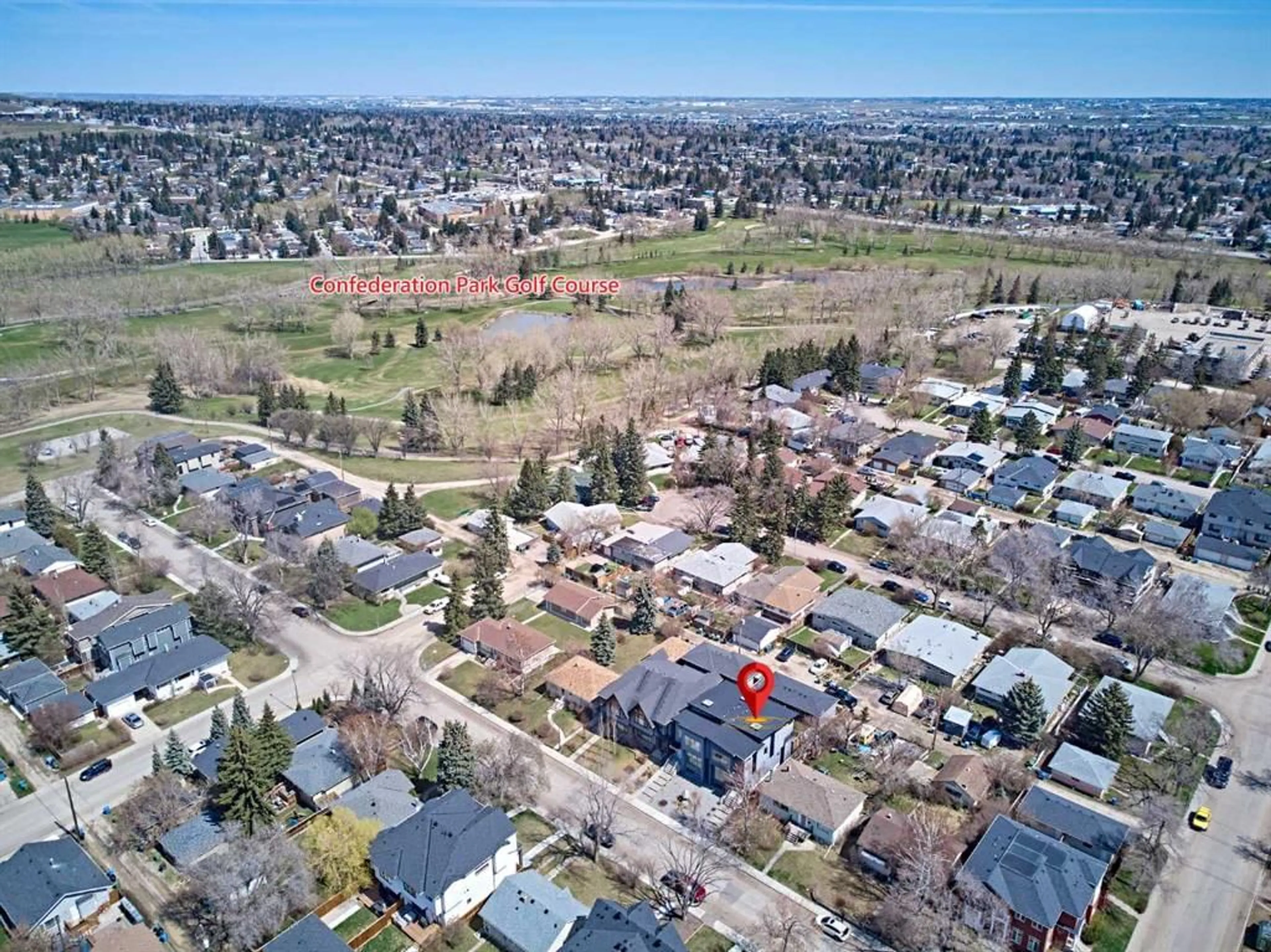2714 18 St, Calgary, Alberta T2M 3T8
Contact us about this property
Highlights
Estimated ValueThis is the price Wahi expects this property to sell for.
The calculation is powered by our Instant Home Value Estimate, which uses current market and property price trends to estimate your home’s value with a 90% accuracy rate.Not available
Price/Sqft$474/sqft
Est. Mortgage$3,865/mo
Tax Amount (2024)$5,364/yr
Days On Market107 days
Description
Located on a quiet street, only a few short minutes to University of Calgary, Confederation Park & LRT is this stunning inner-city home in Capitol Hill. Welcome to this High-quality semi-detached home built with exquisite craftsmanship and uncompromised quality. Offering 3 levels of stylish modern living, boasts custom African Walnut Hardwood floors, Custom 8ft solid doors throughout and showstopper custom made LEICHT cabinetries ($120K) imported from German. Sensational open concept main level with 10ft flat ceilings & floor-to-ceiling windows, sun-drenched dining room with wall of custom built-ins & living room with contemporary electric fireplace & wall of glass doors with retractable insulated aluminum roller shades. Imported designer Leicht kitchen is a sight to behold, with is high-gloss cabinetry & quartz counters, curved island with upgraded Corian counters & top-of-the-line Miele & Thermador appliances including both gas & electric cooktops, built-in convection oven, dishwasher & Miele built-in cappuccino coffee machine. Upstairs 9ft flat ceiling, master bedroom features Custom built-in Closet. Private 5-piece ensuite bathroom which feature soaker tubs, sleek glass/tile shower with body spray, large vanities with dual under mounted sinks and beautiful Skylight. 2 more good size bedrooms up with 4 piece full bath. Convenient laundry room upstairs w/built-in cabinetry, laundry sink, side-by-side washer & dryer. Fully finished basement with 4th bedroom w/4 pc ensuite. And large rec/media room with built-in speakers and adjoining to another 4pc full bath. Quartz counters in all bathrooms. Basement with a second washer/dryer hood up and Plenty of storage space. Fully fenced backyard comes complete with full-width composite planks deck with gas BBQ line & detached 2 car garage. Total of 4 bedroom and 4 1/2 baths with Central air conditioning. Upscale inner city living at its best...waiting here just for you!
Property Details
Interior
Features
Main Floor
Dining Room
13`10" x 12`9"Kitchen
15`3" x 18`3"Living Room
15`8" x 12`0"Mud Room
6`0" x 7`11"Exterior
Features
Parking
Garage spaces 2
Garage type -
Other parking spaces 1
Total parking spaces 3
Property History
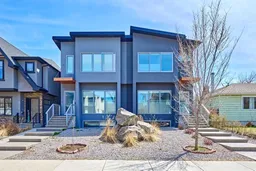 50
50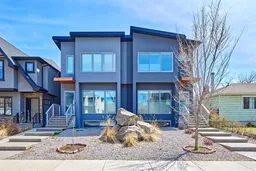 50
50
