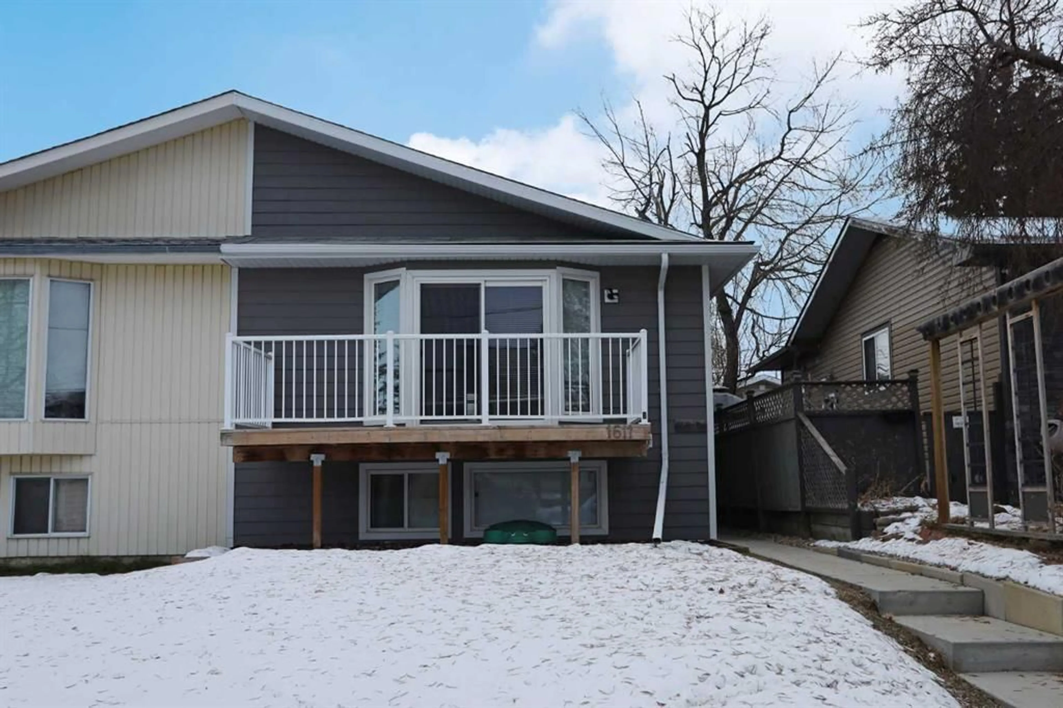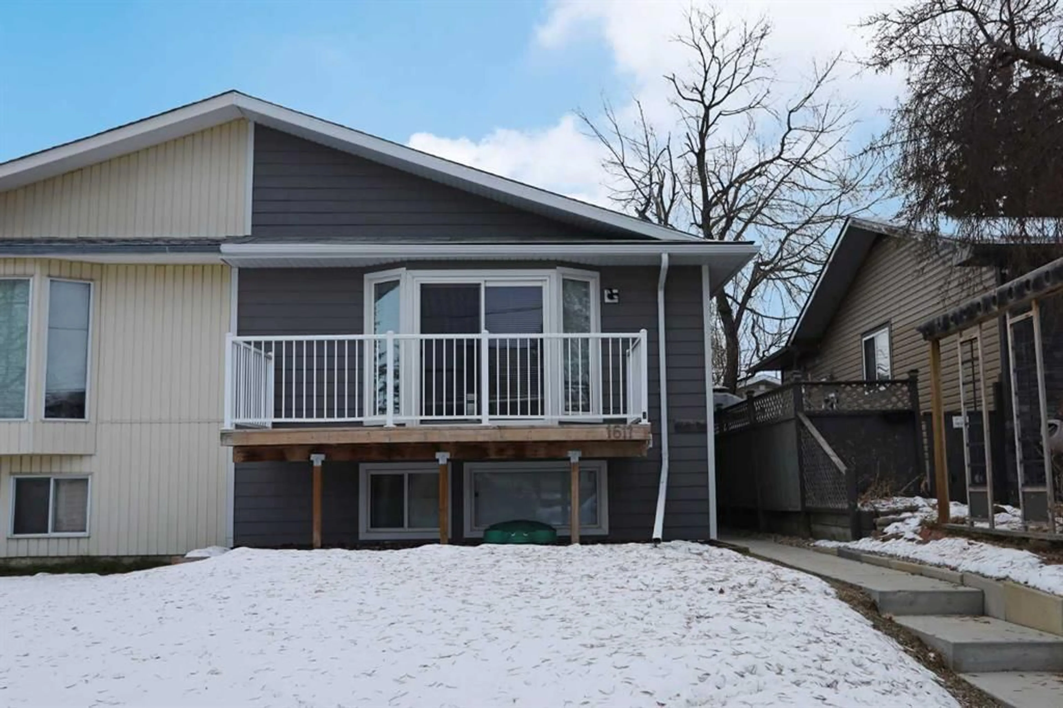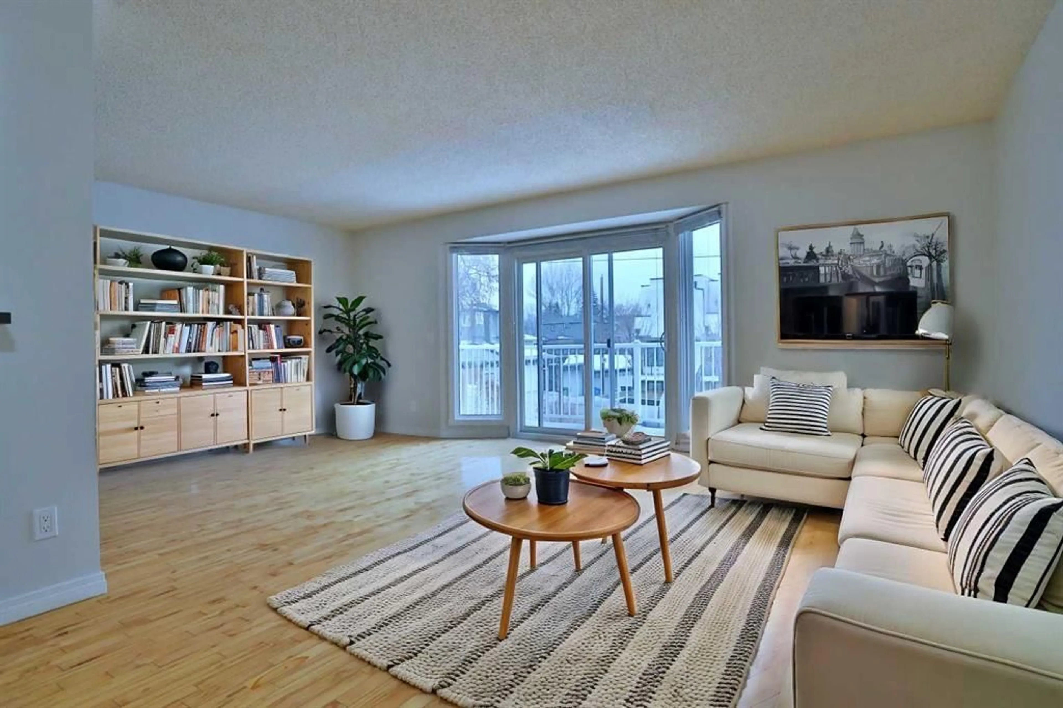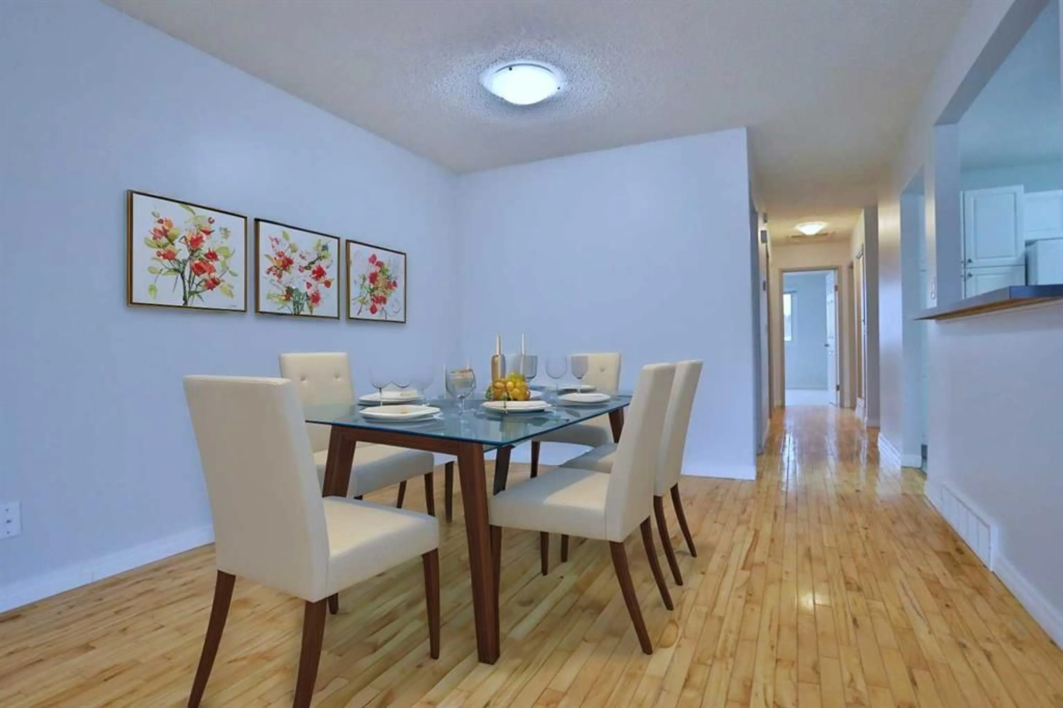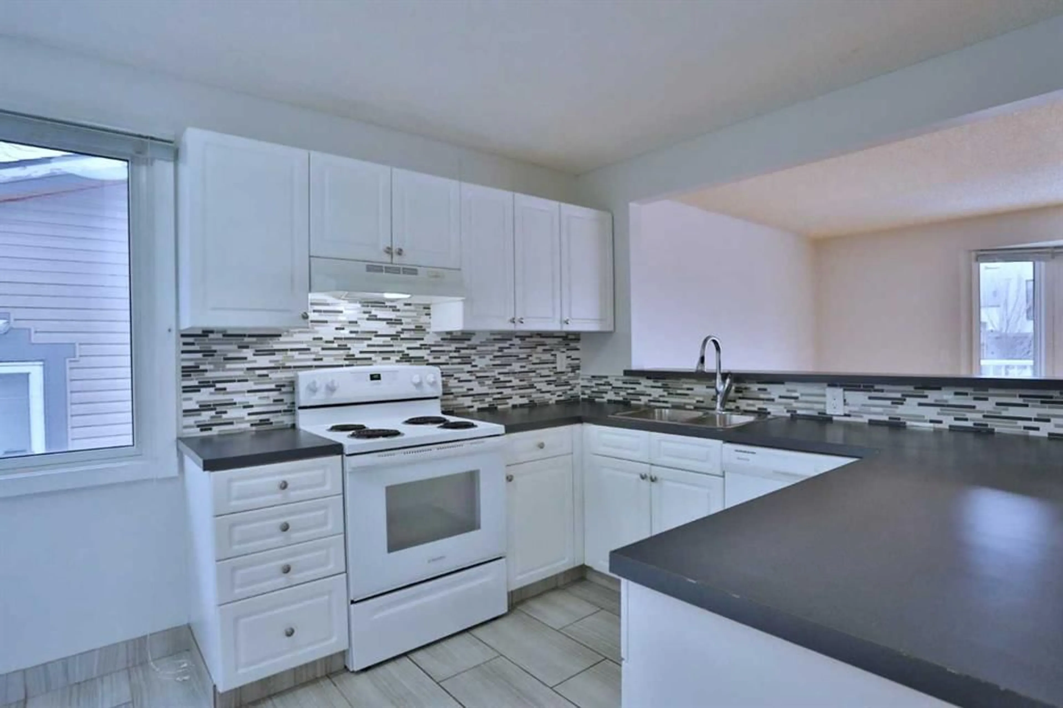1611B 24 Ave, Calgary, Alberta T2M 1Y7
Contact us about this property
Highlights
Estimated ValueThis is the price Wahi expects this property to sell for.
The calculation is powered by our Instant Home Value Estimate, which uses current market and property price trends to estimate your home’s value with a 90% accuracy rate.Not available
Price/Sqft$550/sqft
Est. Mortgage$2,576/mo
Tax Amount (2024)$2,543/yr
Days On Market2 days
Description
Just steps to Confederation Golf Course & the winding walking trails through Confederation Park is this updated half-duplex in the popular inner city community of Capitol Hill. With a legal basement suite complete with its own entrance & furnace, this fully finished bi-level is the perfect property where you can live on 1 level & rent out the other, or rent out both levels. Updated main floor unit with open concept living/dining room with hardwood floors & balcony, great-sized white kitchen with stainless steel appliances & tile floors, 2 South-facing bedrooms with large mirrored closets, full bathroom with low-flow/dual-flush toilet & laundry room. Oversized windows in the legal lower level suite, which has laminate floors throughout, spacious white kitchen, open concept living/dining room, full bath with tile floors, 2 bedrooms & laundry/utility room. Among the many improvements: roof in 2011, windows in 2017, hot water tank in 2023, Hardie Board exterior in 2017 & both furnaces in 2017. Lower suite also has access to the South-facing patio, & both units have a storage shed. Both sets of washer & dryer are included. Rear parking pad off the back alley. Located in this prime location only a block West from 14th Street, providing quick easy access to University of Calgary, SAIT, LRT & downtown.
Property Details
Interior
Features
Main Floor
5pc Bathroom
Living Room
20`4" x 13`6"Dining Room
11`0" x 7`4"Kitchen
13`0" x 8`10"Exterior
Features
Parking
Garage spaces -
Garage type -
Total parking spaces 2

