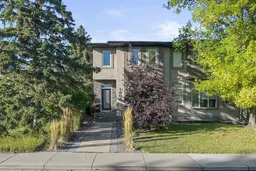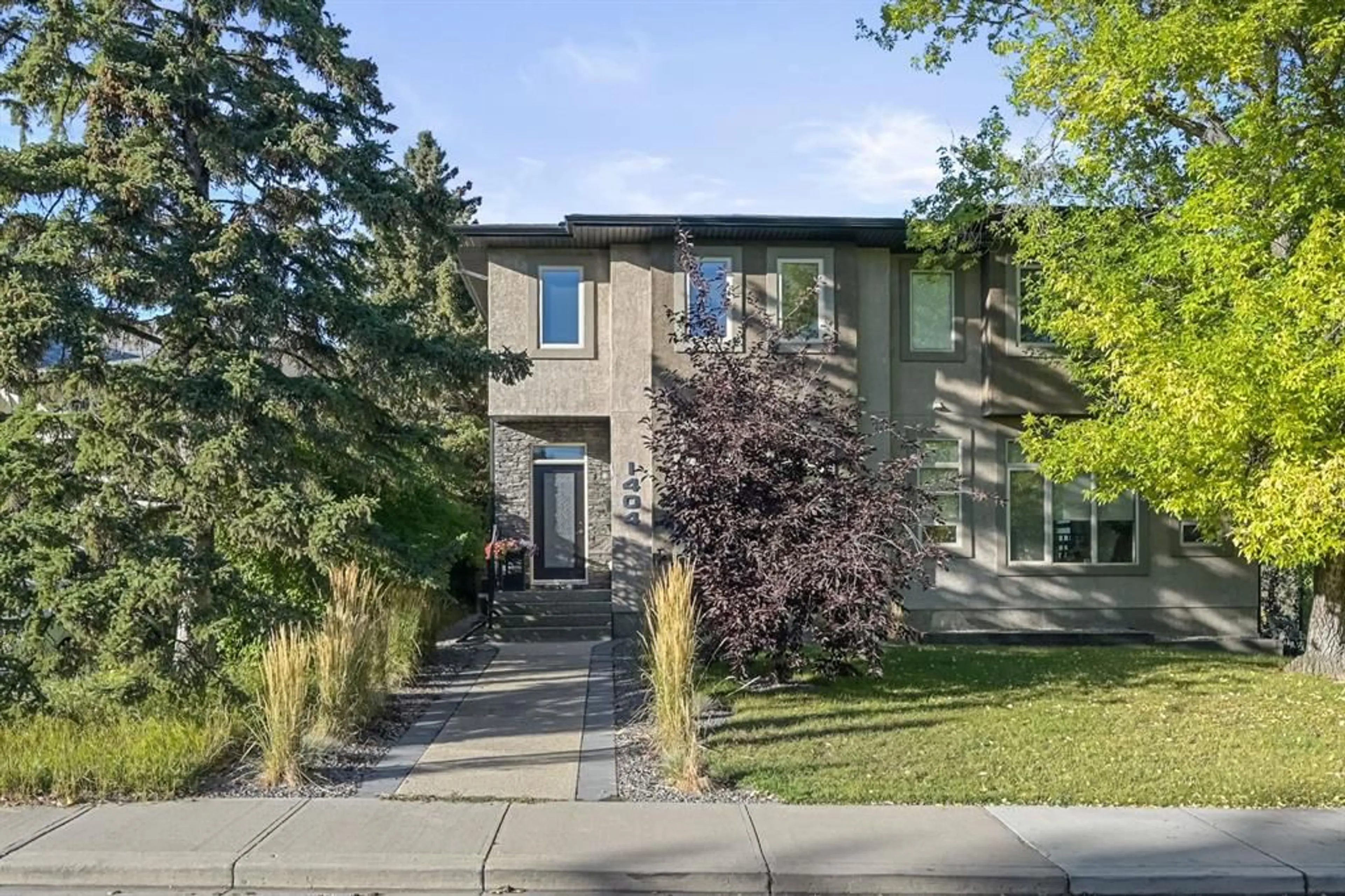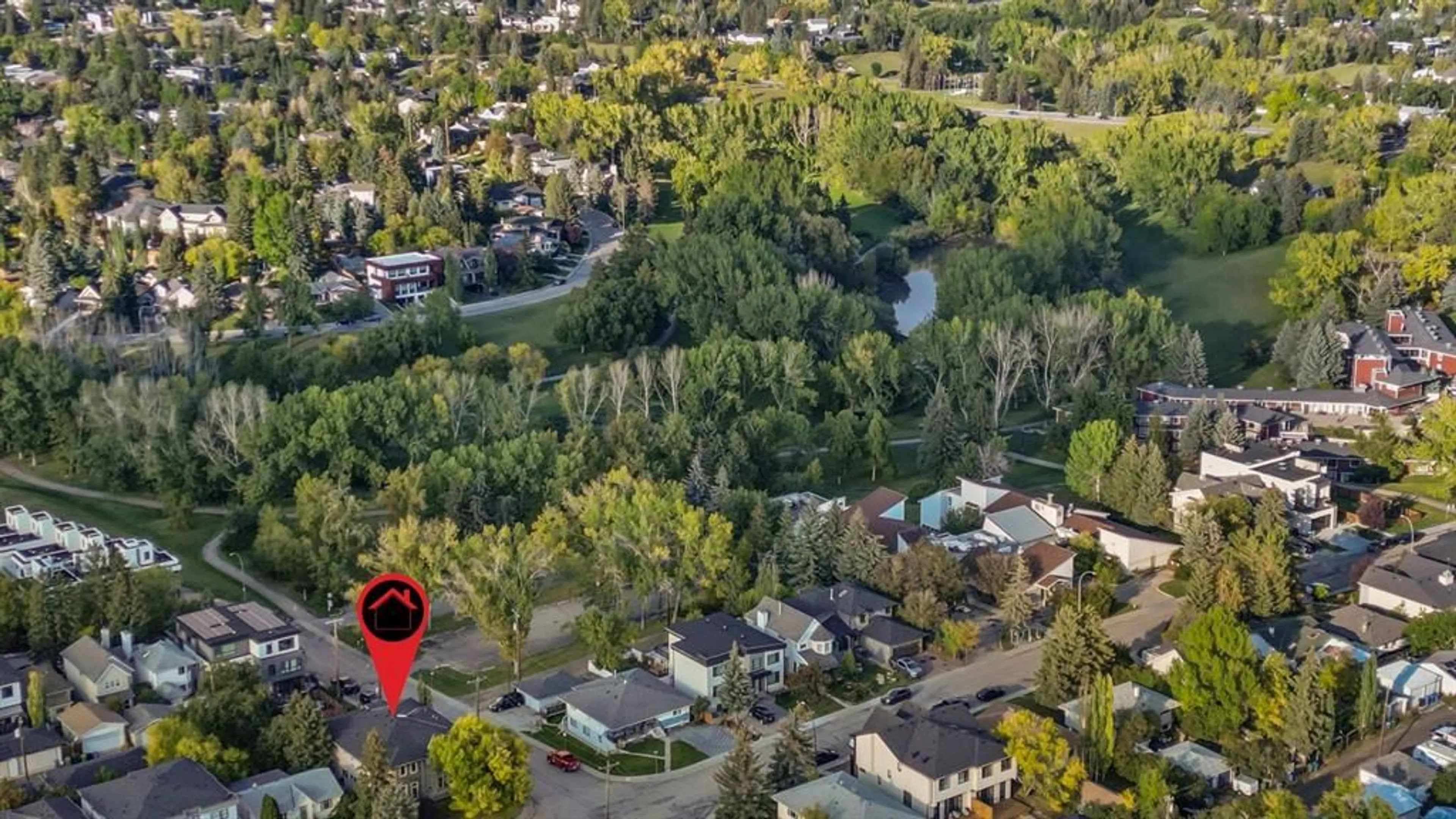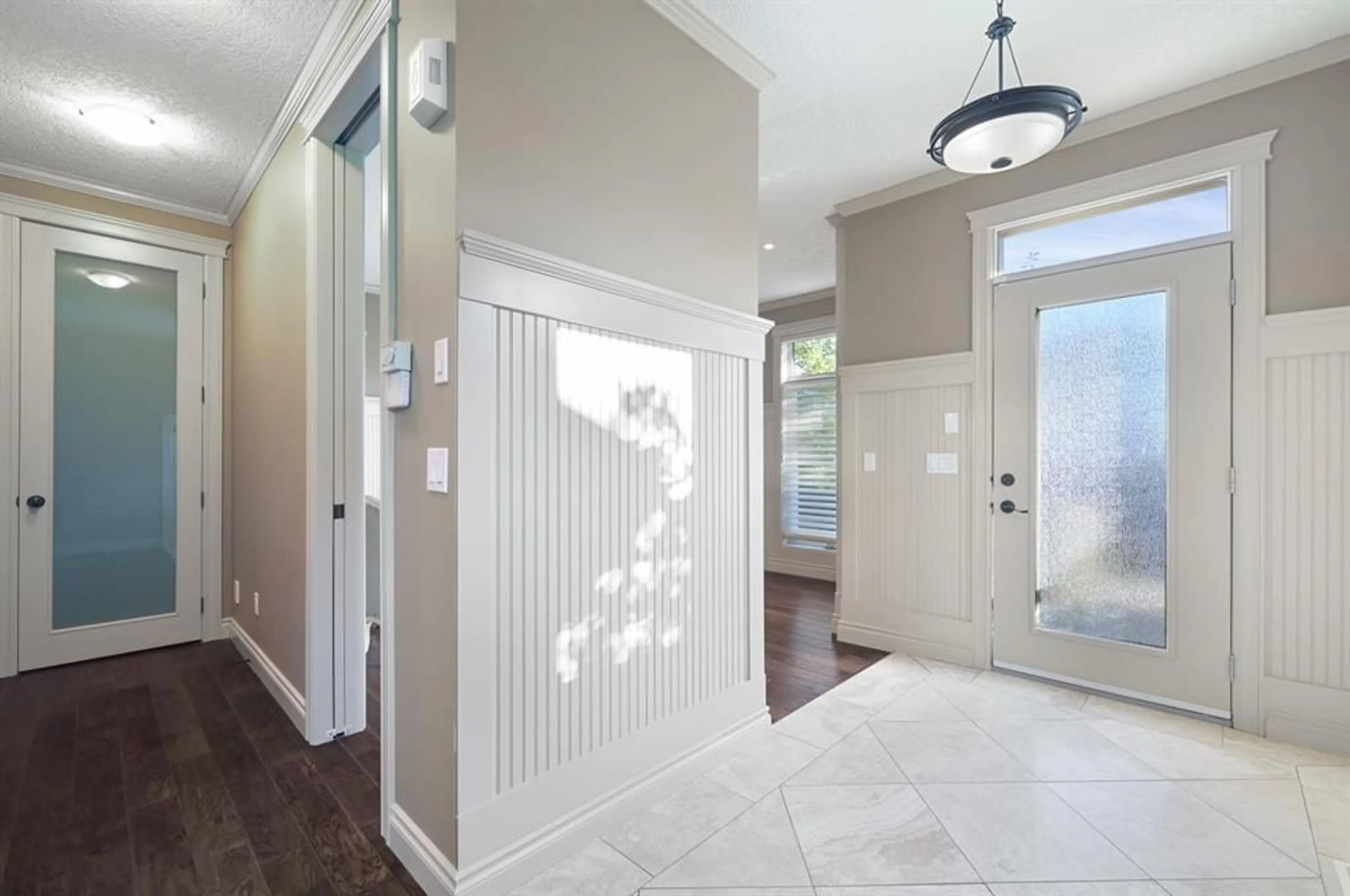1404 21 Ave, Calgary, Alberta T2M 1L6
Contact us about this property
Highlights
Estimated ValueThis is the price Wahi expects this property to sell for.
The calculation is powered by our Instant Home Value Estimate, which uses current market and property price trends to estimate your home’s value with a 90% accuracy rate.Not available
Price/Sqft$406/sqft
Est. Mortgage$3,947/mo
Tax Amount (2024)$5,120/yr
Days On Market62 days
Description
Gorgeous oversized semi-detached home overlooking Confederation Park in the heart of Capitol Hill! This home has over 3,300sq ft of developed living space with a basement development that is perfect for a nanny suite or in-law. Main floor greets you with dark oak hardwood flooring, main floor office/flex room inside the front entrance, 9 ft ceilings, large open floor plan in the main living area with upgraded chef's kitchen, Jenn Air appliances with gas stove, walk-in pantry, granite counter tops and large island with seating. Spacious dining area and cozy living room with gas fireplace leading out to a large back deck. Upper level has a large primary suite with 5-piece ensuite, & walk-in closet leading directly into the convenient laundry room. Two additional bedrooms and another full bath. Basement is fully equipped with a beautiful wet bar, stunning media room, half bath for guests and an additional bedroom with 4-piece ensuite that is perfect for any house guest. Nicely appointed back yard with a large deck, fake turf for easy maintenance and a detached double garage. Incredible location, just steps away from Confederation Park, transit, shopping and a host of other great amenities. This home presents a great opportunity to buy a gorgeous home, in a great location, with more sq footage that anything else that is offered in the neighbourhood! Call today to book a private showing!
Upcoming Open House
Property Details
Interior
Features
Main Floor
Living Room
20`0" x 12`11"Kitchen
14`4" x 9`6"Dining Room
18`0" x 6`4"Office
13`3" x 12`10"Exterior
Features
Parking
Garage spaces 2
Garage type -
Other parking spaces 0
Total parking spaces 2
Property History
 50
50


