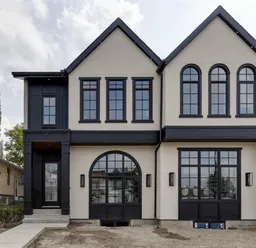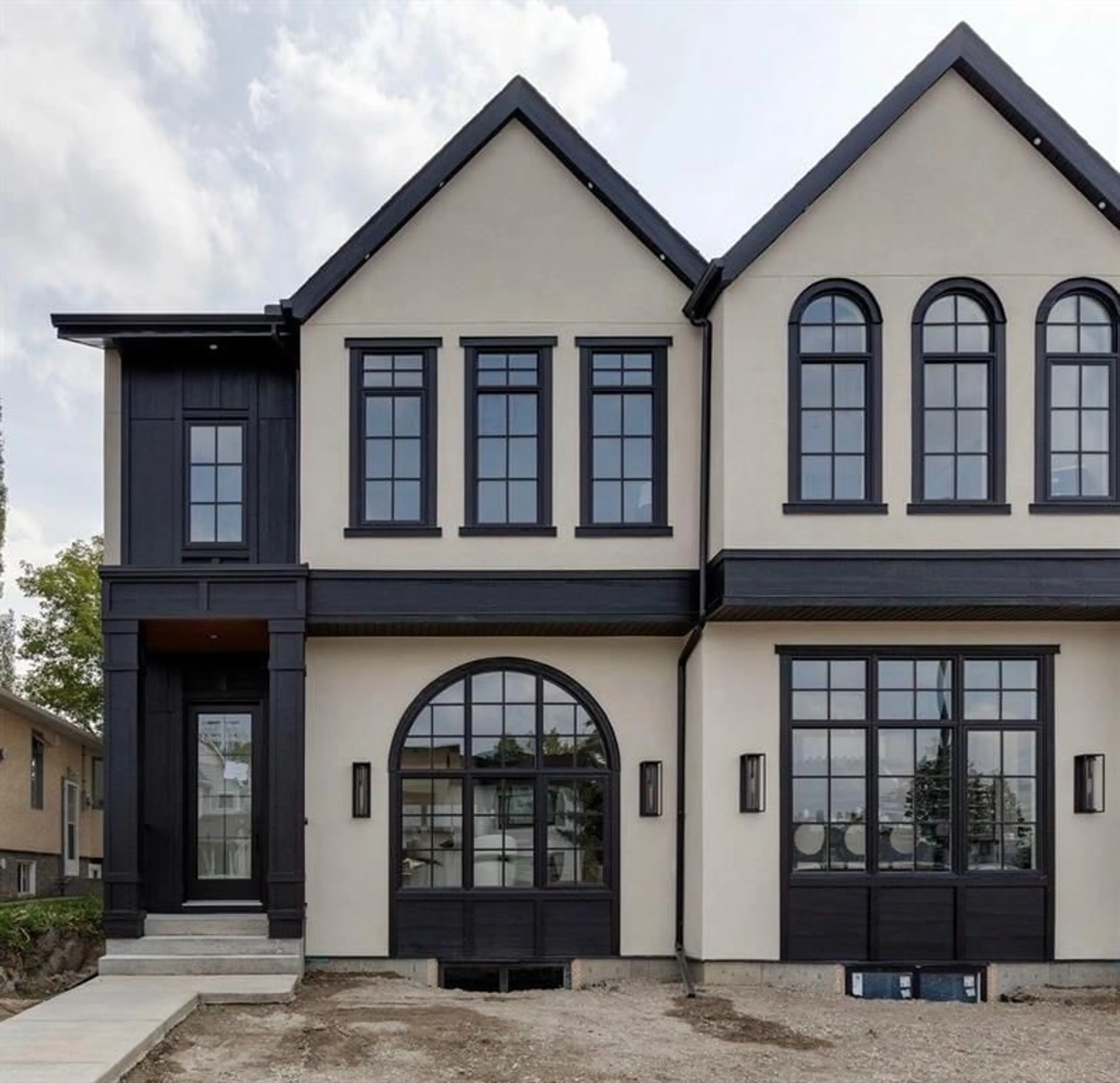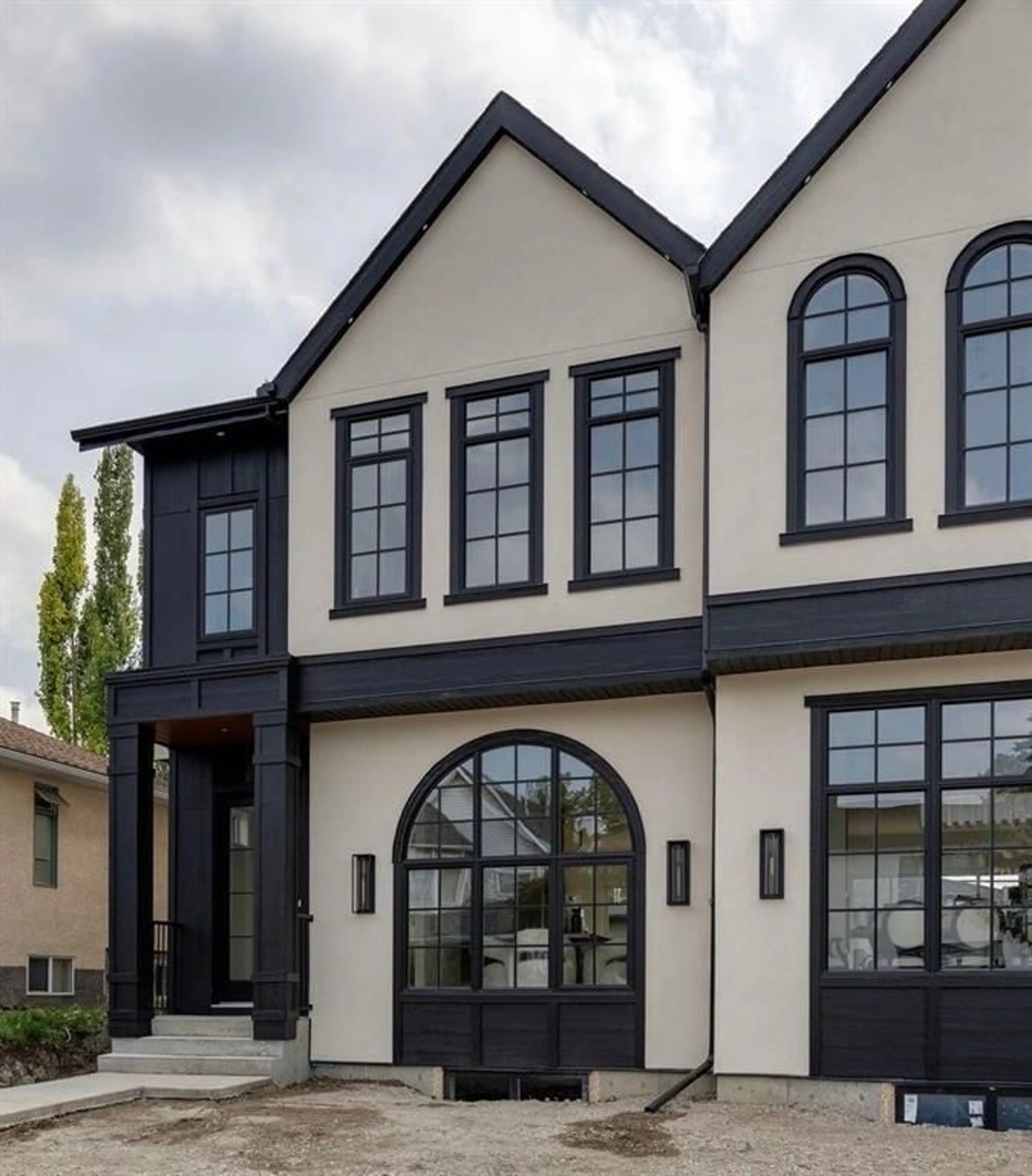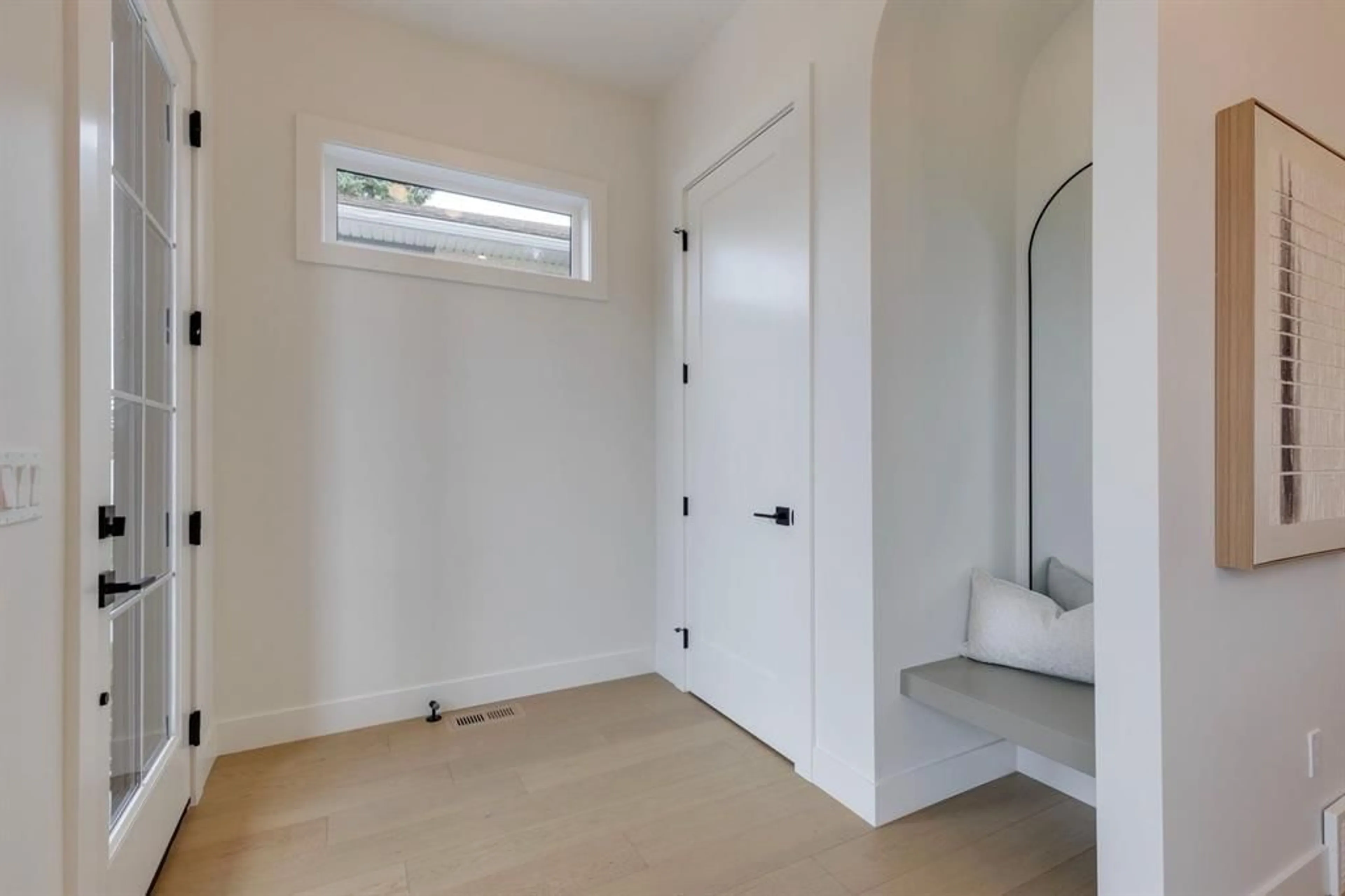1333 21 Ave, Calgary, Alberta T2M1L5
Contact us about this property
Highlights
Estimated ValueThis is the price Wahi expects this property to sell for.
The calculation is powered by our Instant Home Value Estimate, which uses current market and property price trends to estimate your home’s value with a 90% accuracy rate.$731,000*
Price/Sqft$593/sqft
Est. Mortgage$5,046/mth
Tax Amount (2024)$3,402/yr
Days On Market9 days
Description
Discover unparalleled elegance in this luxury infill by A|K Design & Development, ideally positioned on a distinguished street in Capitol Hill, just steps from the renowned Confederation Park. This prestigious location offers both tranquility and convenience, with the park’s lush greenery and scenic pathways providing a picturesque backdrop. This Modern Farmhouse is a testament to bespoke design and superior craftsmanship, featuring a striking exterior with grand arch windows, a metal wood-look soffit, board & batten and stucco. Step inside to experience a meticulously crafted interior with high-end finishes and a fully landscaped yard. The upgraded 2x6 party wall with double drywall and soundbar ensures an exceptional sound barrier. Enjoy a seamless flow with flat ceilings throughout, soaring to 10 feet on the main level. Wide plank engineered hardwood, solid core doors, and two skylights add to the open-concept ambiance. The entertainer’s kitchen is a vibrant centerpiece, showcasing a large quartz island, abundant cabinetry, floating shelves, and eye-catching colorful accents. The living room boasts a gas fireplace with a designer mantel finished in Marrakech plaster, elegant arched built-ins with floating shelves, and patio doors leading to an expansive full-width deck. Retreat to the master suite, where a unique vaulted ceiling, a one-of-a-kind designed solid barn door and a luxurious spa-like en-suite await. The en-suite features a curb-less walk-in shower, heated floors and a spacious walk-in closet with custom built-in wardrobes. Additional highlights include a basement gym/office, exquisite black designer faucets and fixtures, ceiling speakers, custom closets, and pre-wiring for A/C, vacuum system, basement in-floor heating, and alarm. Smart home ready and conveniently located near downtown, schools, amenities, and transit, this home is a true masterpiece of luxury and functionality.
Property Details
Interior
Features
Main Floor
Kitchen
20`4" x 11`0"Dining Room
15`9" x 13`2"Living Room
14`10" x 12`0"Foyer
6`8" x 6`3"Exterior
Features
Parking
Garage spaces 2
Garage type -
Other parking spaces 0
Total parking spaces 2
Property History
 50
50


