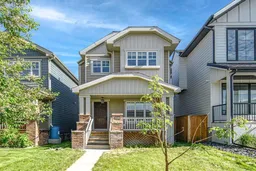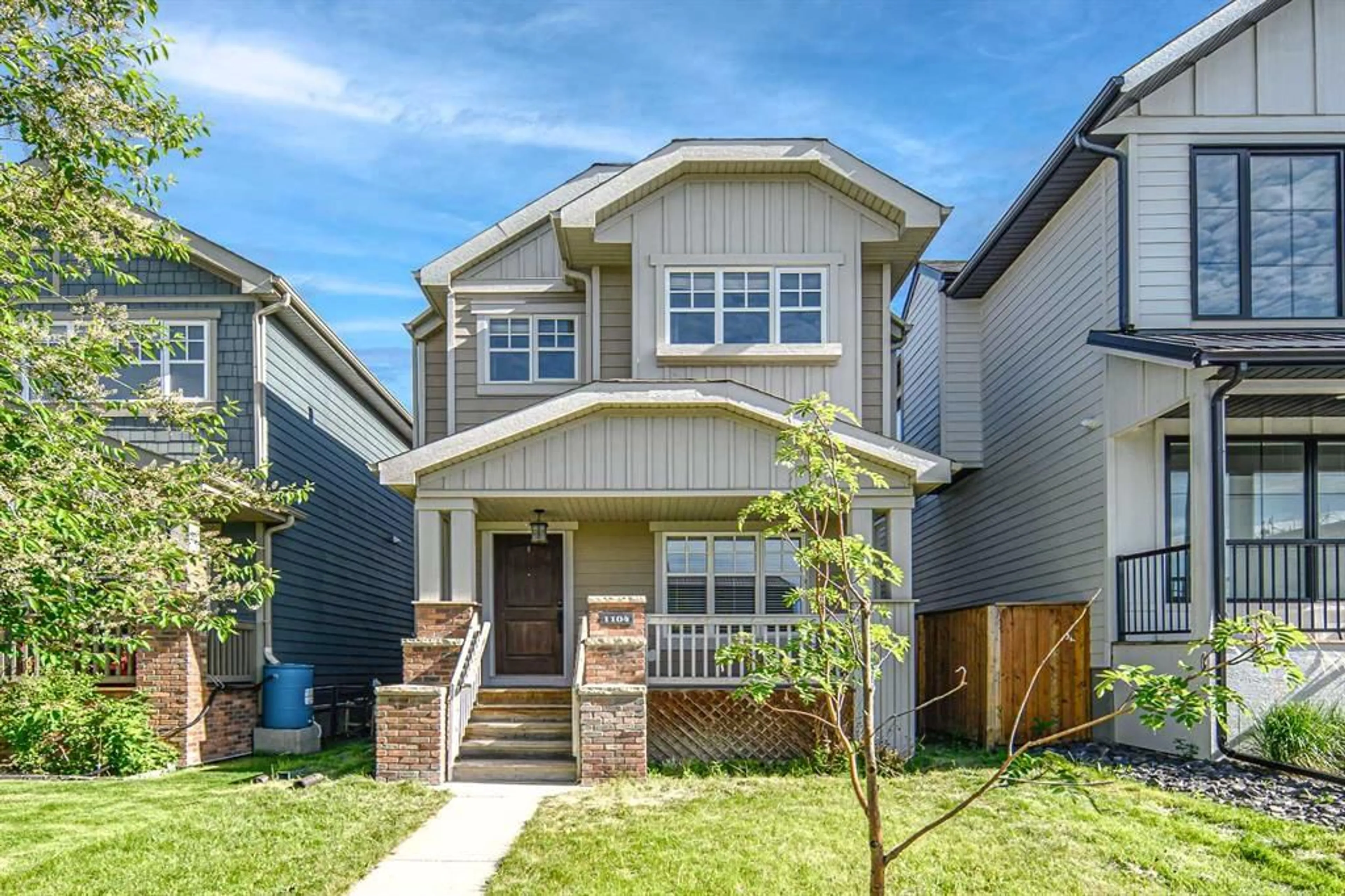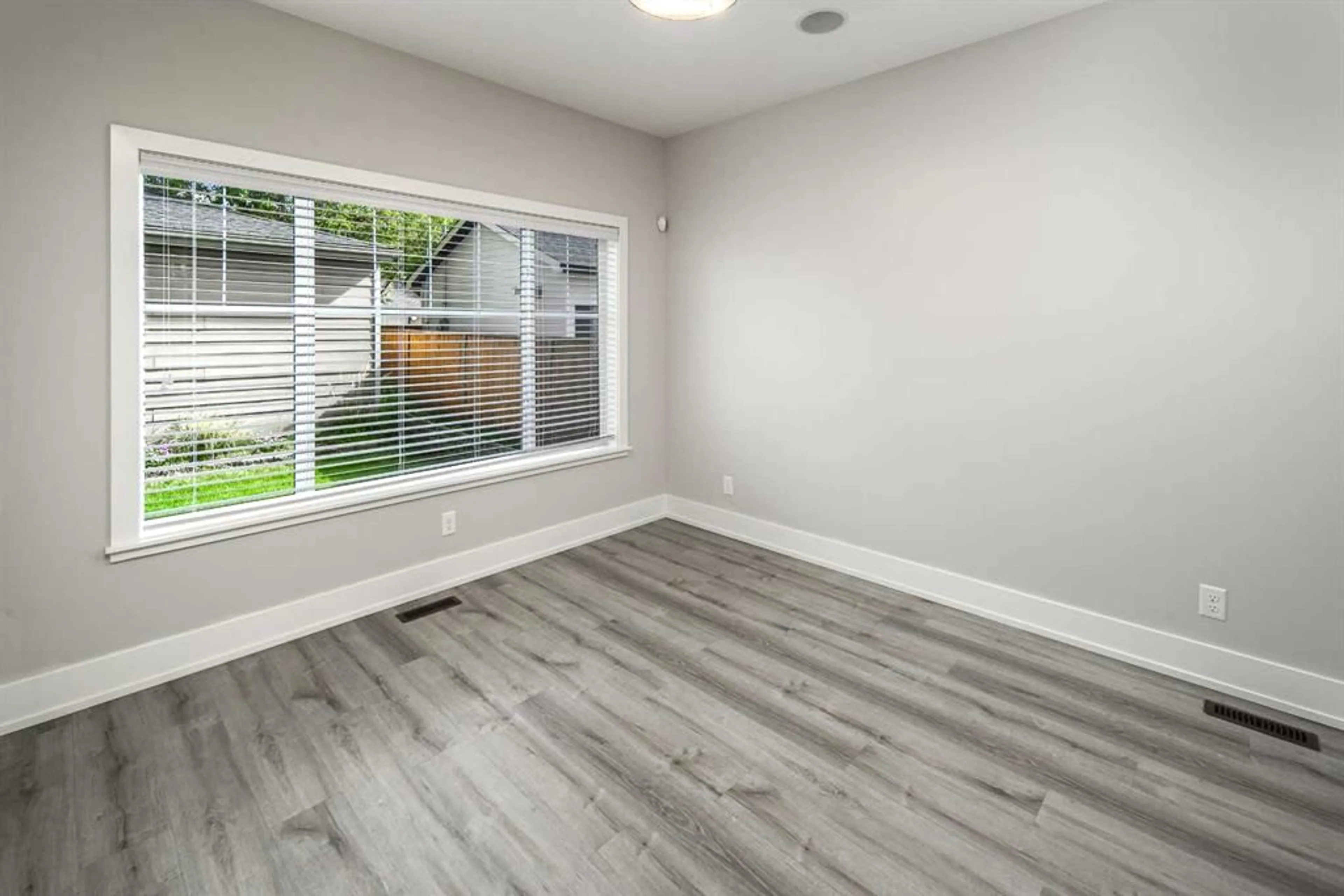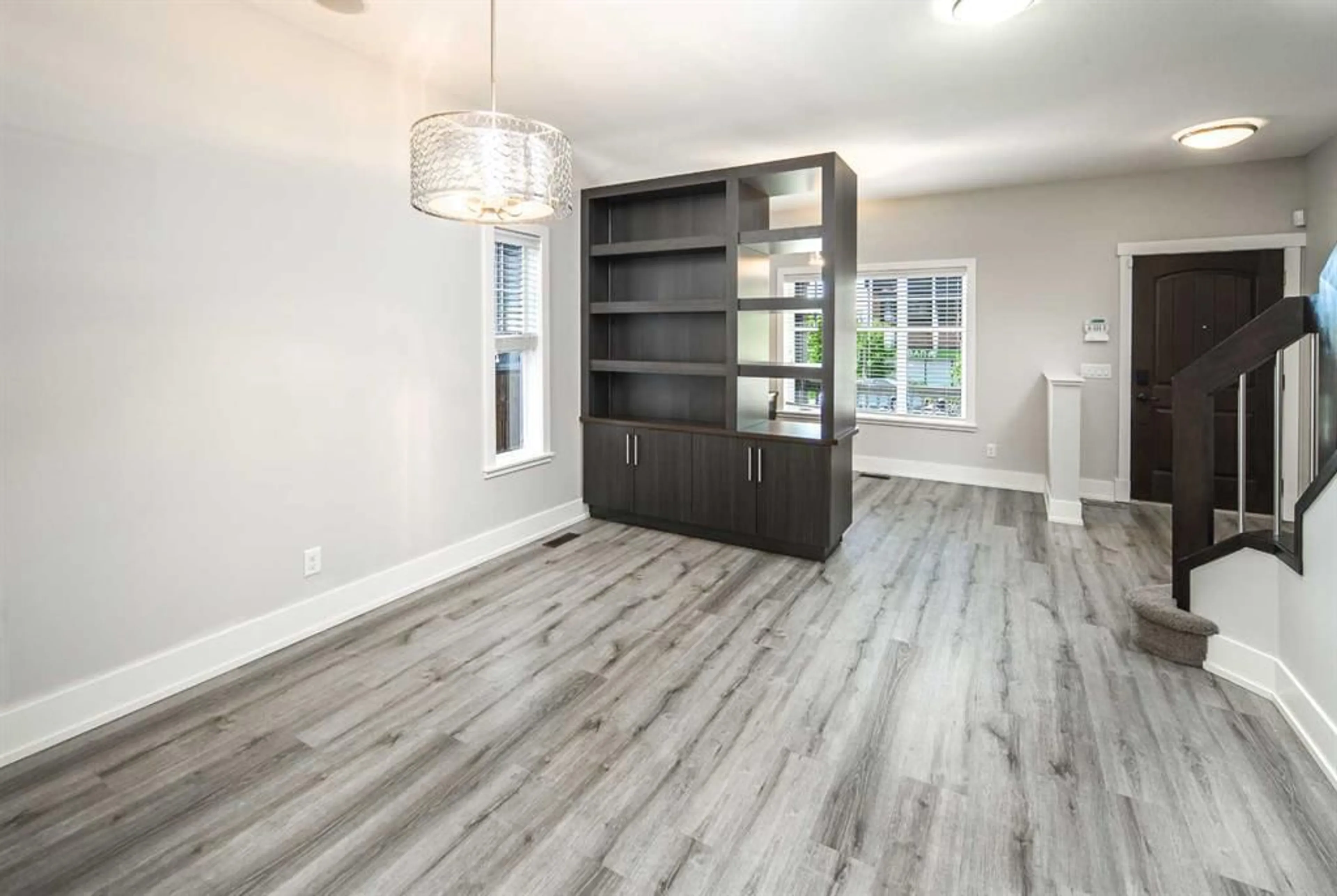1104 17 Ave, Calgary, Alberta T2M 0P6
Contact us about this property
Highlights
Estimated ValueThis is the price Wahi expects this property to sell for.
The calculation is powered by our Instant Home Value Estimate, which uses current market and property price trends to estimate your home’s value with a 90% accuracy rate.$887,000*
Price/Sqft$495/sqft
Days On Market46 days
Est. Mortgage$3,646/mth
Tax Amount (2024)$5,136/yr
Description
Please check the link for " 3D tour"! Conveniently located in the stylish Capitol Hill community, this home offers a luxurious lifestyle with 4 bedrooms, 3.5 bathrooms, a fully finished basement, a home office, air conditioning, built-in speakers throughout, Hunter Douglas blinds, and luxury vinyl plank flooring. The practical mudroom off the back entry leads to a heated, insulated double-car garage. The inviting covered front porch opens into an open-concept entrance with a study nook featuring a built-in bookcase and desk. The contemporary gourmet kitchen is outfitted with Caesarstone quartz counters, a glass backsplash, a large center island, and stainless steel appliances, all seamlessly integrated with the spacious formal dining room. The upper level features a primary bedroom with a walk-in closet, vaulted ceilings, and a luxurious ensuite with double vessel sinks, a deep soaker tub, and an oversized separate shower. Two additional bedrooms, another full bathroom, and a convenient laundry room complete the floor plan. The finished lower level includes a fourth bedroom, a full bathroom, a playroom/office, and a great rec room with a gas fireplace, built-in cabinets, and a bar area. Walking distance to SAIT, Confederation Park, downtown, grocery stores, coffee shops, and restaurants. King George French Immersion K-6 school is just 400 meters away, and Crescent Heights High School, which accepts international students, is less than a 5-minute drive. This location offers convenient access to everything you need for daily living and leisure activities. Don't miss out on the opportunity to make this stunning home your own—schedule a viewing today!
Property Details
Interior
Features
Upper Floor
4pc Bathroom
Bedroom - Primary
11`11" x 16`0"Bedroom
7`0" x 11`7"Bedroom
10`7" x 10`0"Exterior
Features
Parking
Garage spaces 2
Garage type -
Other parking spaces 0
Total parking spaces 2
Property History
 44
44


