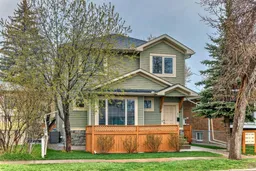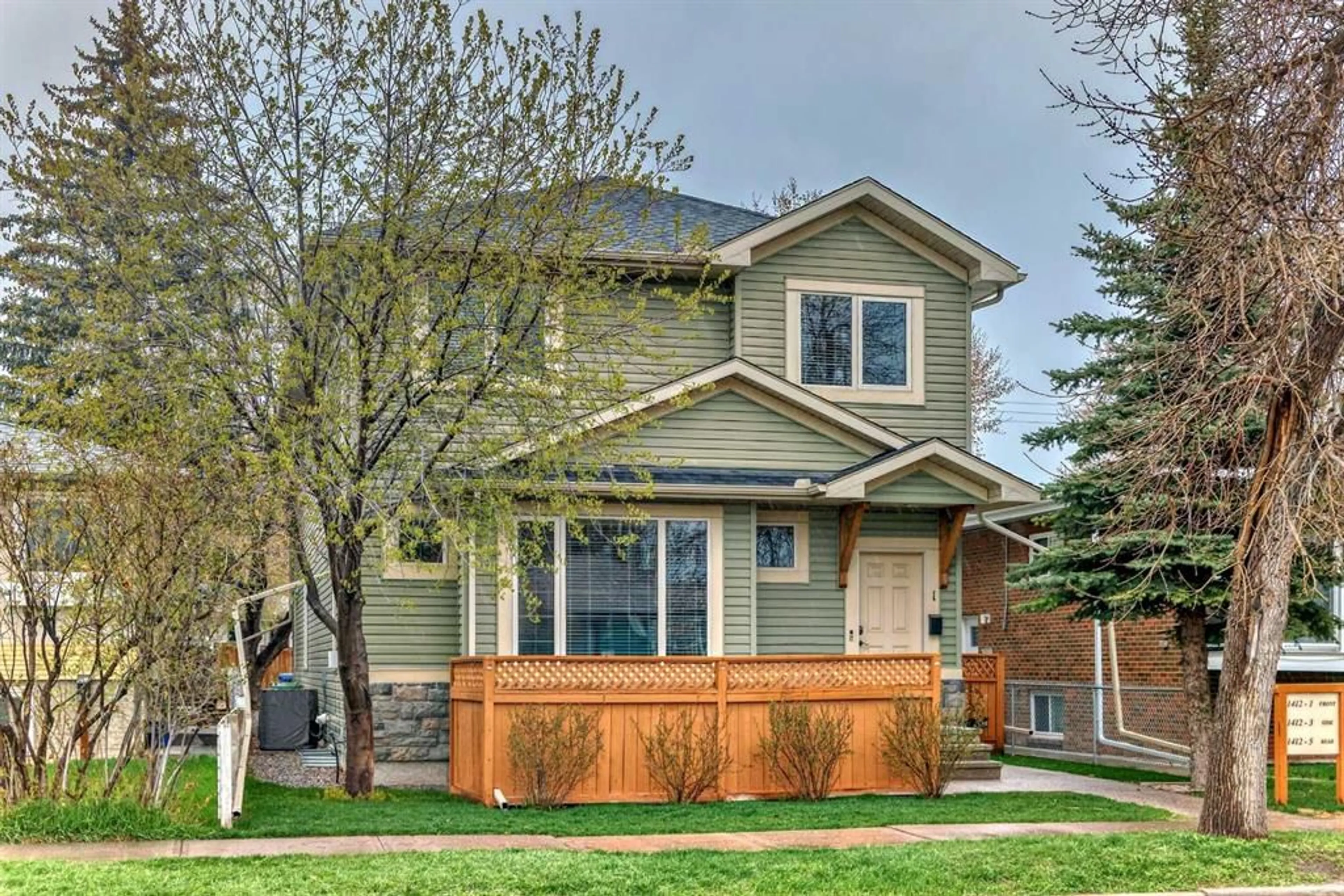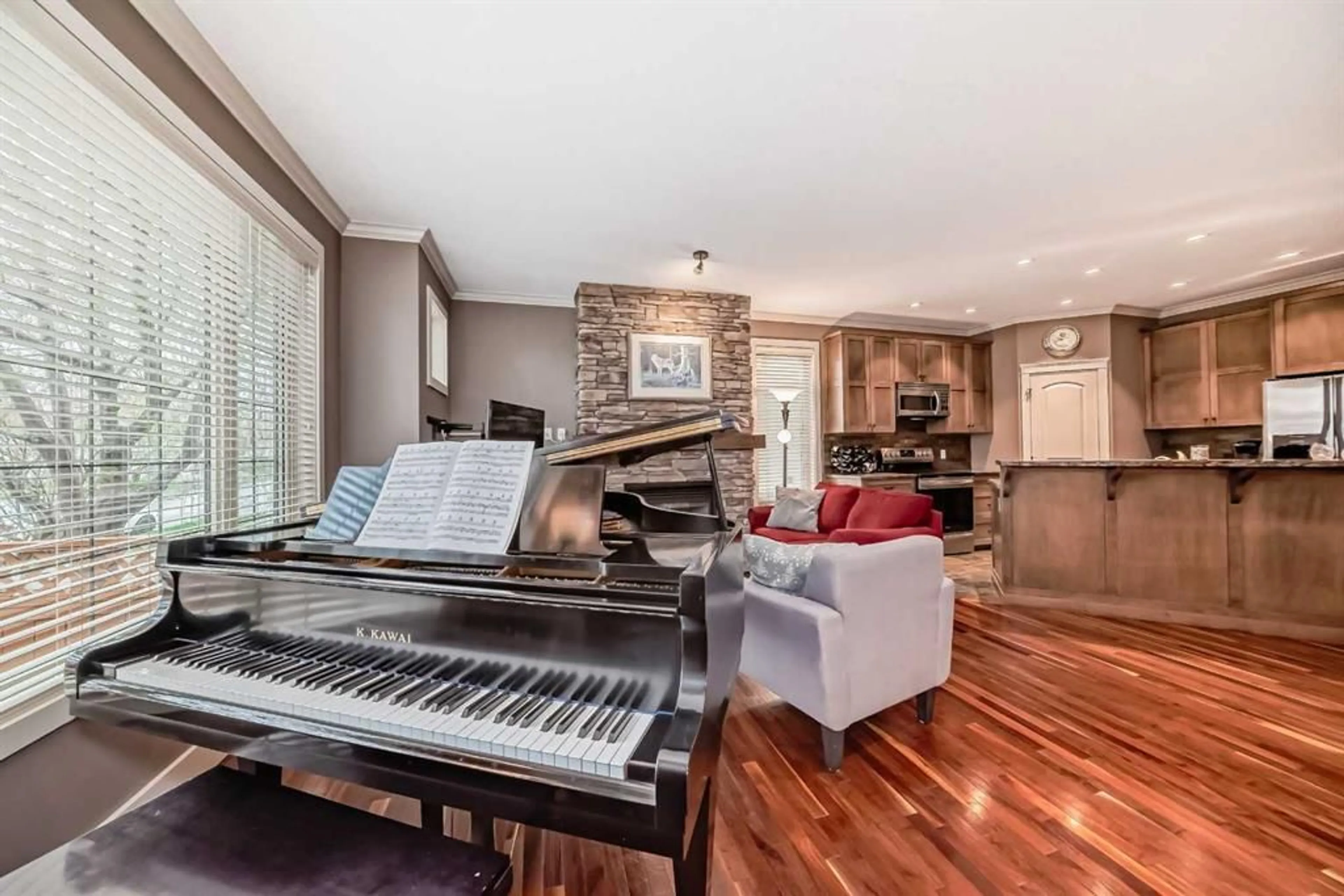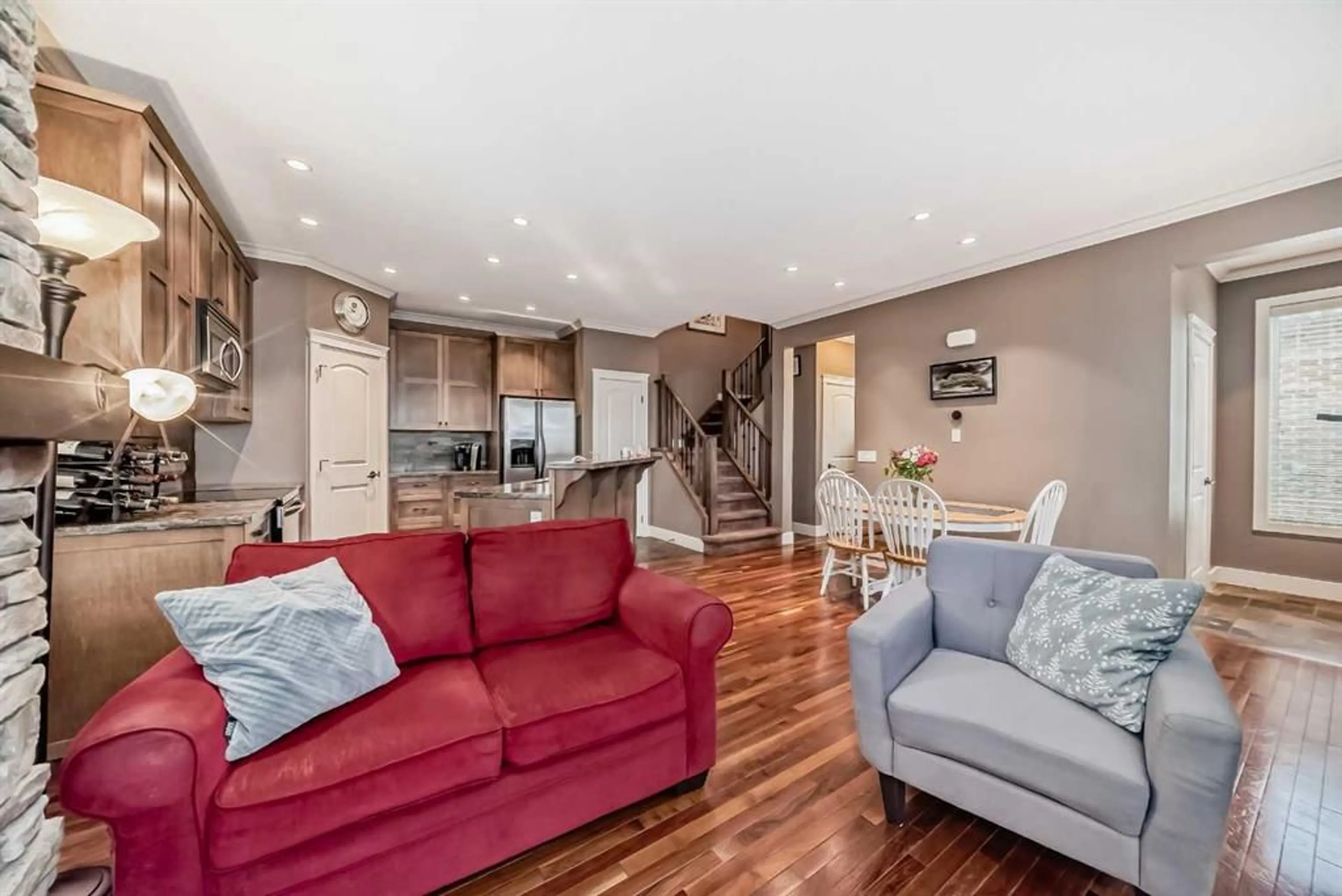1412 20 Ave #1, Calgary, Alberta T2M 1G5
Contact us about this property
Highlights
Estimated ValueThis is the price Wahi expects this property to sell for.
The calculation is powered by our Instant Home Value Estimate, which uses current market and property price trends to estimate your home’s value with a 90% accuracy rate.$597,000*
Price/Sqft$435/sqft
Days On Market22 days
Est. Mortgage$2,491/mth
Maintenance fees$291/mth
Tax Amount (2024)$3,359/yr
Description
Step into your urban oasis nestled in the heart of the desirable inner-city neighbourhood of Capitol Hill. This south-facing townhouse, part of an intimate 3-unit complex, offers the epitome of modern living without sacrificing affordability. Prepare to be captivated by the gourmet chef's kitchen, adorned with granite countertops and stainless steel appliances. Entertain effortlessly on the main level, where hardwood floors lead you to a cozy natural gas fireplace, complemented by soaring 9-foot ceilings. As you ascend the stairs, discover TWO spacious PRIMARY bedrooms, each boasting its own 4-piece ENSUITE. With central air conditioning throughout, rest easy during hotsummer nights. The fully DEVELOPED basement beckons with a spacious family room, a third bedroom, and an additional 4-piece bathroom, providing ample space for both relaxation and storage. Never worry about parking with the added convenience of paved off-street parking, If you do not own a car this home is TRANSIT Friendly. Outside you will enjoy a south-facing front patio, complete with natural gas hookup for your BBQ. The Condo board has just added additional insulation into the attic, in all units. The roof (shingles) have also just been replaced. Embrace the allure of urban living and seize the opportunity to make this captivating home your own. Don't let this gem slip through your fingers—schedule a viewing today and embark on your journey to enjoying spacious inner-city living.
Property Details
Interior
Features
Main Floor
Kitchen
14`2" x 11`11"Living Room
17`8" x 14`11"Dining Room
9`8" x 7`5"2pc Bathroom
5`10" x 4`5"Exterior
Features
Parking
Garage spaces -
Garage type -
Total parking spaces 1
Property History
 26
26


