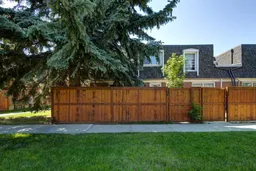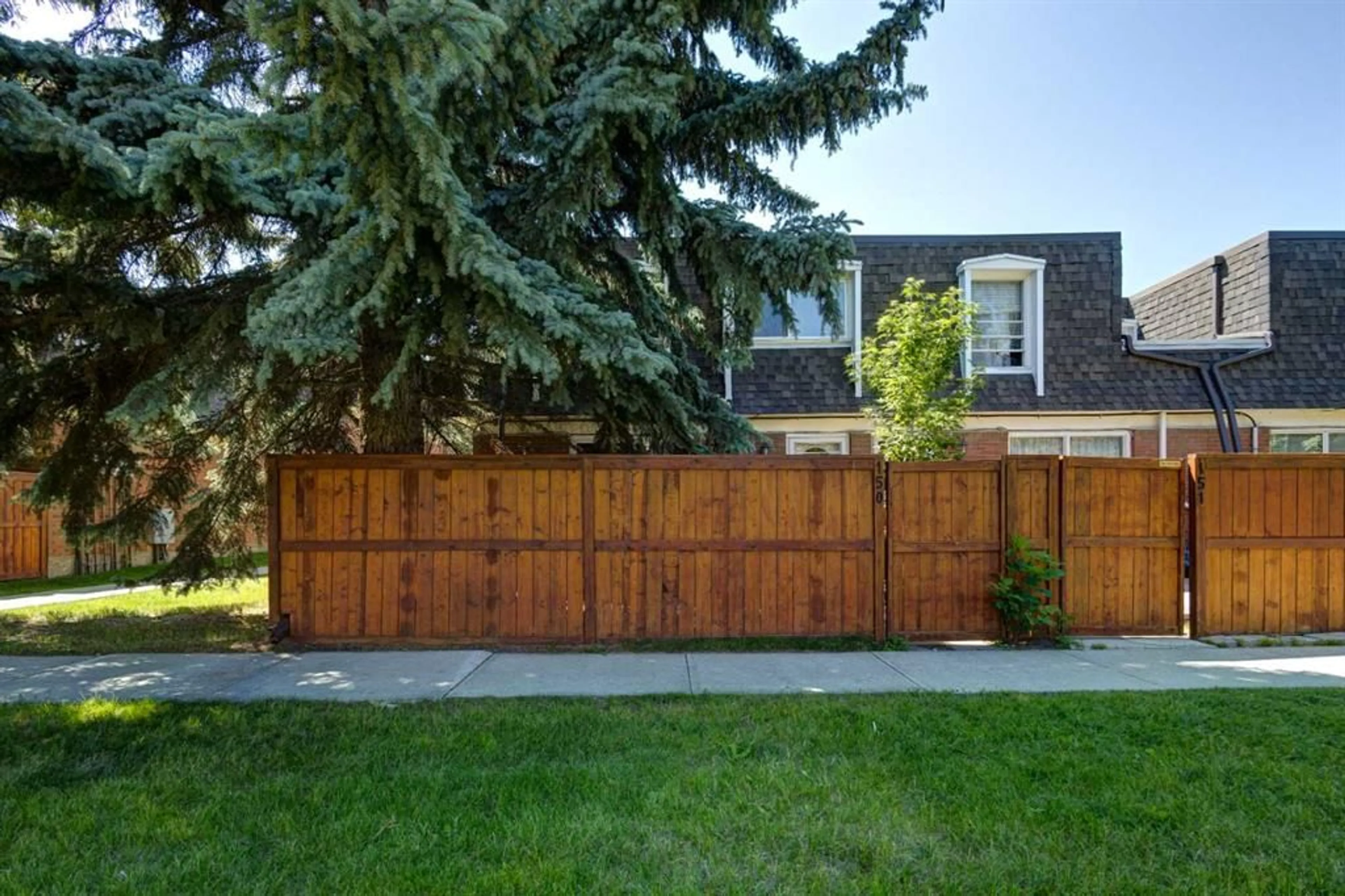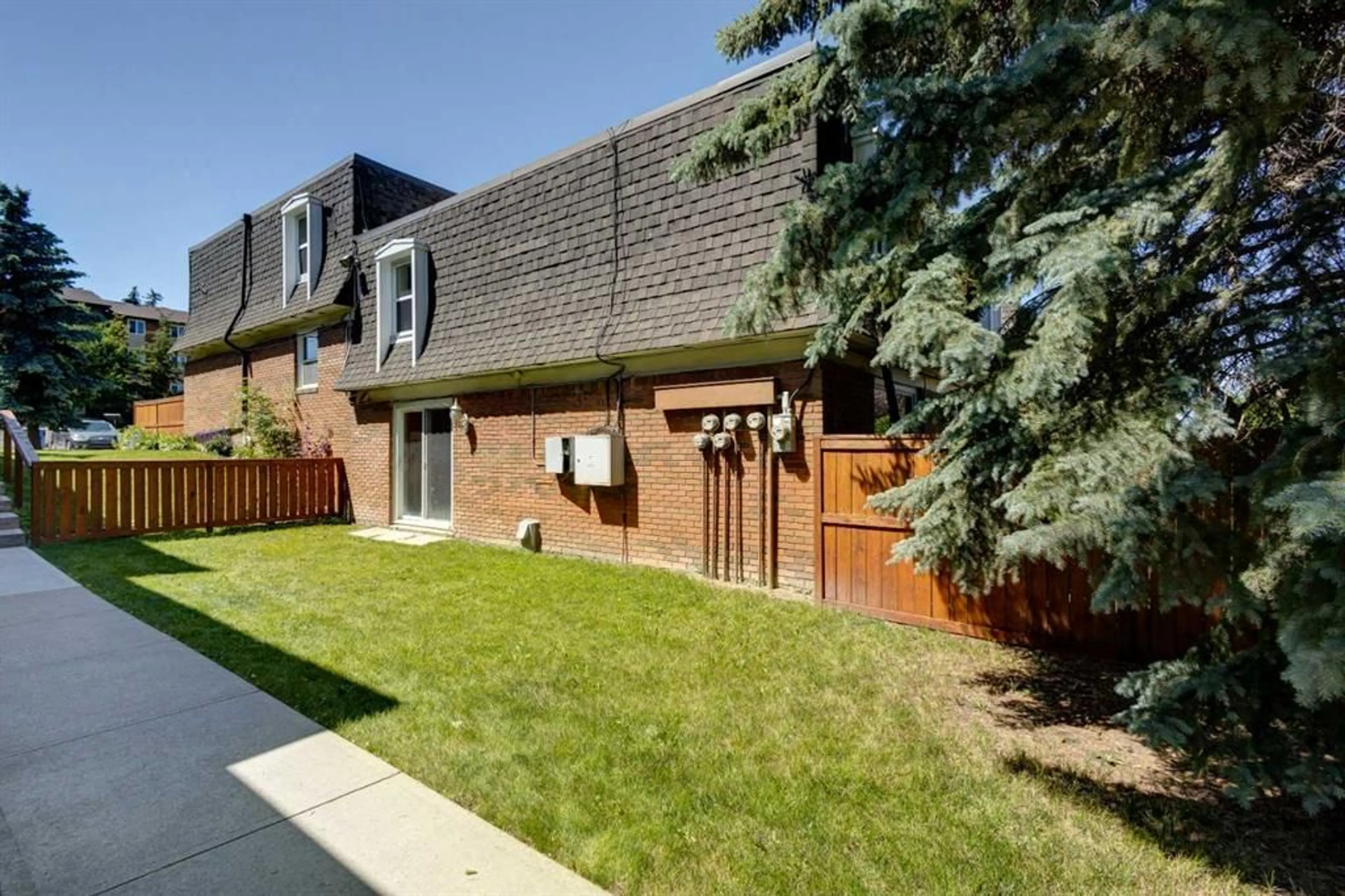330 Canterbury Dr #150, Calgary, Alberta T2W 1H6
Contact us about this property
Highlights
Estimated ValueThis is the price Wahi expects this property to sell for.
The calculation is powered by our Instant Home Value Estimate, which uses current market and property price trends to estimate your home’s value with a 90% accuracy rate.$383,000*
Price/Sqft$331/sqft
Days On Market22 days
Est. Mortgage$1,632/mth
Maintenance fees$349/mth
Tax Amount (2024)$1,939/yr
Description
Welcome home to your perfect 3-bed/2-bath End Unit Townhouse in the coveted Canyon Glen complex. This beautiful home surrounded by greenspace, has a private fenced front yard, assigned surface parking stall, 1100+ sqft above grade, 3-beds up, 2-baths (1-2pc main, 1-4pc common up), an open concept main level with a good sized living room with hardwood, that transitions to the kitchen with a exterior sliding door for outside yard access and allows for loads of natural light, cabinets to ceiling, stainless steel appliances (fridge/stove/dishwasher/hoodfan), and black microwave. The large unfinished basement with washer & dryer provides ample storage and is a blank canvas awaiting your personal touch. This home is conveniently located for quick access to Fish Creek park, Southcentre Mall, and more! And if that wasn’t enough check out the desired amenities that are included with the complex such as the Outdoor Pool, Tennis Court, Basketball Court, and Recreational/Party Room! Seeing is believing! View this home for yourself today before it’s gone!!!
Property Details
Interior
Features
Second Floor
4pc Bathroom
8`1" x 4`11"Bedroom
10`10" x 10`11"Bedroom
8`0" x 12`4"Bedroom - Primary
10`10" x 16`2"Exterior
Parking
Garage spaces -
Garage type -
Total parking spaces 1
Property History
 35
35

