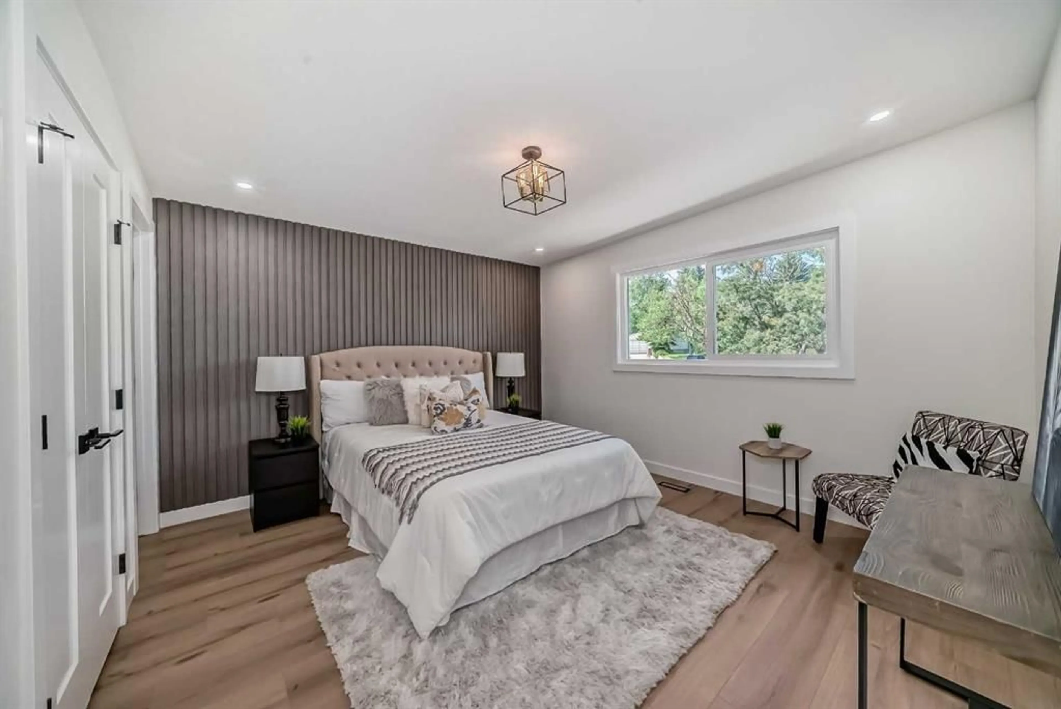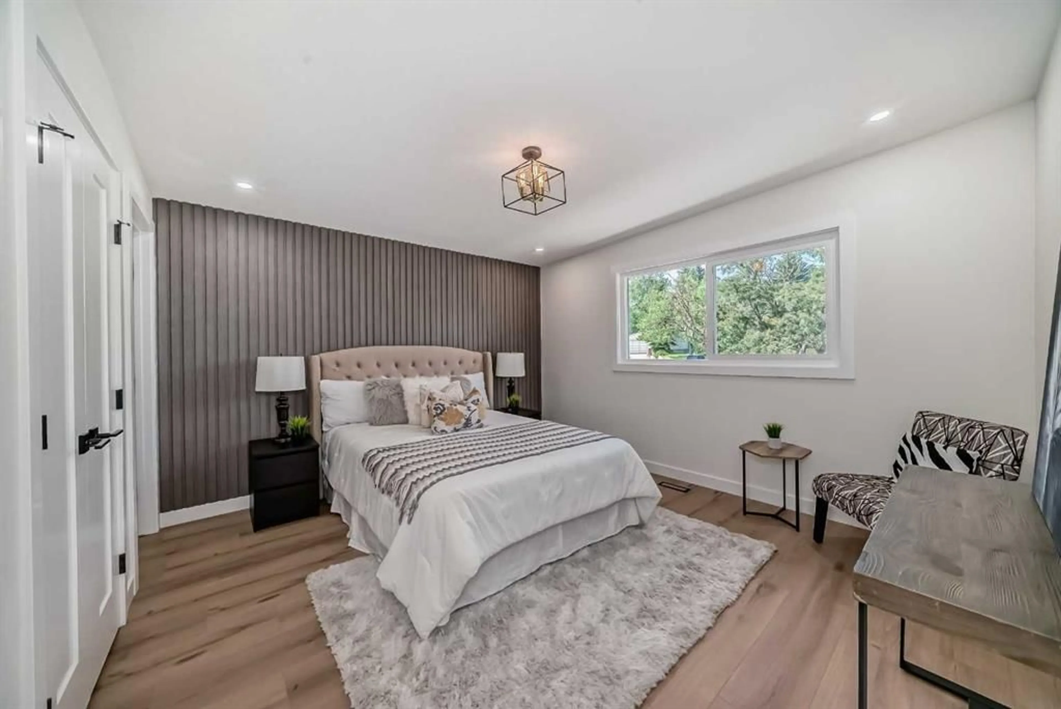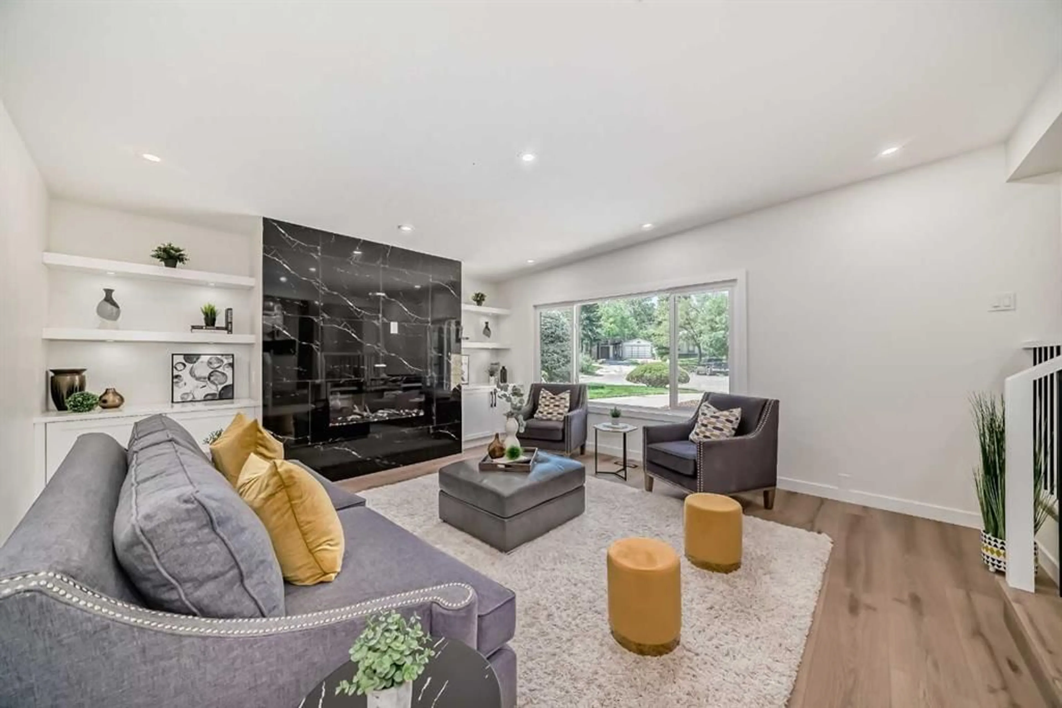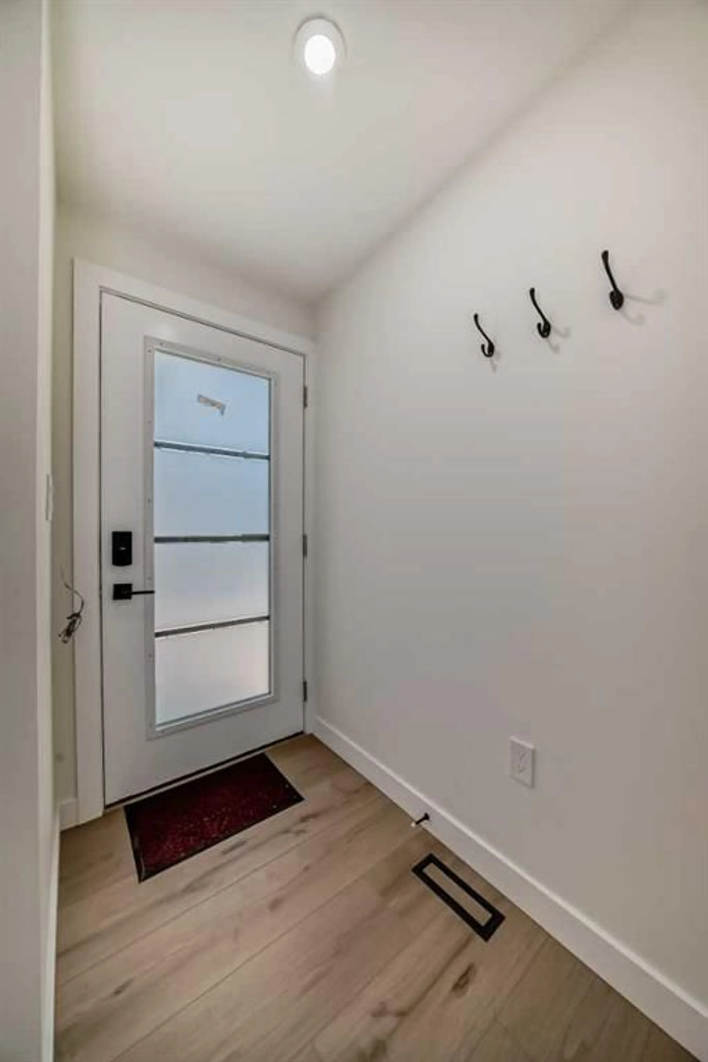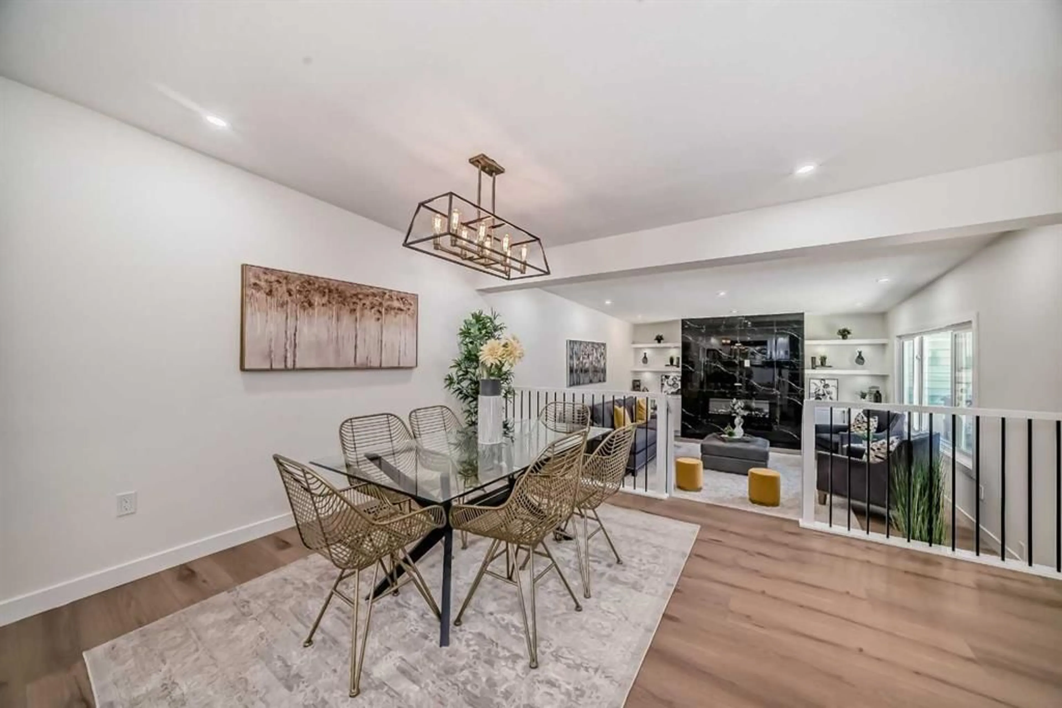128 Cantrell Pl, Calgary, Alberta T2W 1X2
Contact us about this property
Highlights
Estimated ValueThis is the price Wahi expects this property to sell for.
The calculation is powered by our Instant Home Value Estimate, which uses current market and property price trends to estimate your home’s value with a 90% accuracy rate.Not available
Price/Sqft$537/sqft
Est. Mortgage$3,230/mo
Tax Amount (2024)$3,294/yr
Days On Market48 days
Description
Welcome to 128 Cantrell Place SW, located in the peaceful Canyon Meadows community on a quiet cul-de-sac. This stunning 1,398 sq ft renovated bungalow features 5 bedrooms and 3 full bathrooms, with a fully finished basement. The main floor offers an open-concept kitchen and spacious dining area, perfect for entertaining. Enjoy the large, fenced backyard from your deck, ideal for relaxation and gatherings. The home includes mostly new windows and freshly painted stucco. The basement has two bedrooms, a full bath, and versatile space for recreation and a theater area, plus a separate entrance. Situated on a low-traffic street, this home is close to parks, schools, and amenities, making it perfect for those seeking comfort and luxury in Calgary.
Property Details
Interior
Features
Main Floor
Bedroom - Primary
12`0" x 13`0"Bedroom
9`7" x 9`6"Bedroom
8`10" x 13`0"3pc Ensuite bath
8`10" x 13`0"Exterior
Features
Parking
Garage spaces -
Garage type -
Total parking spaces 2

