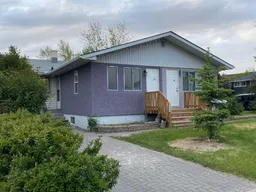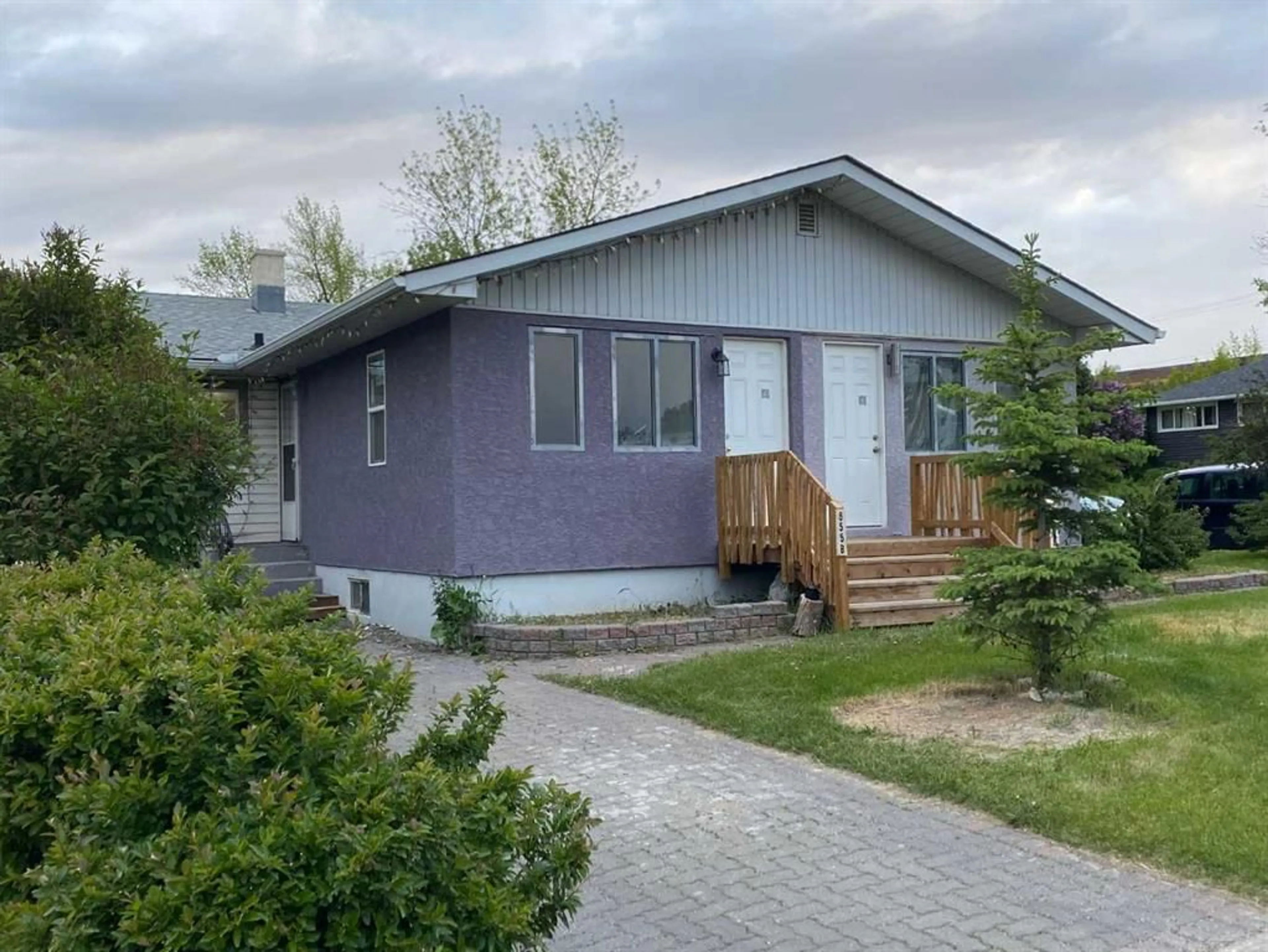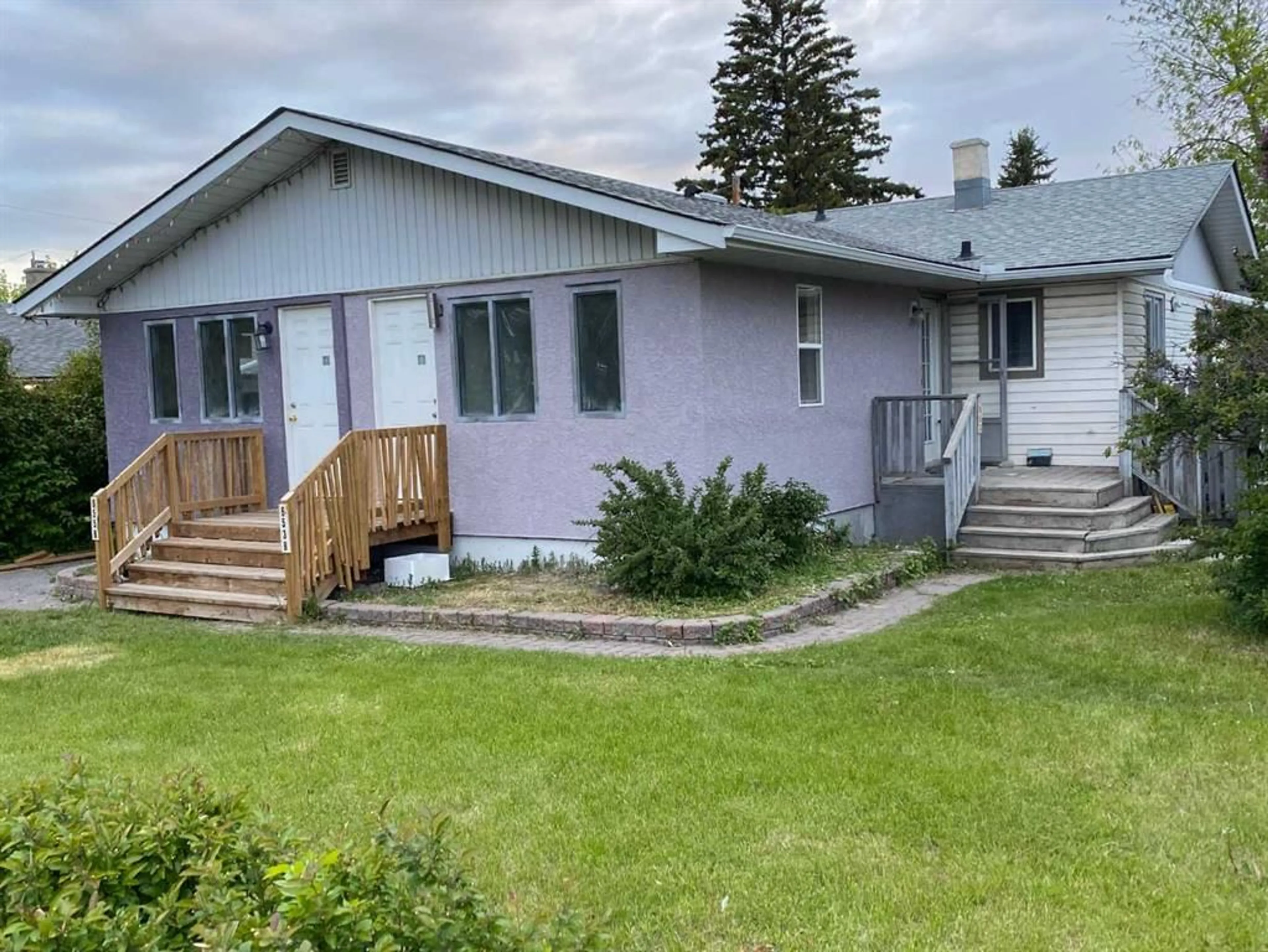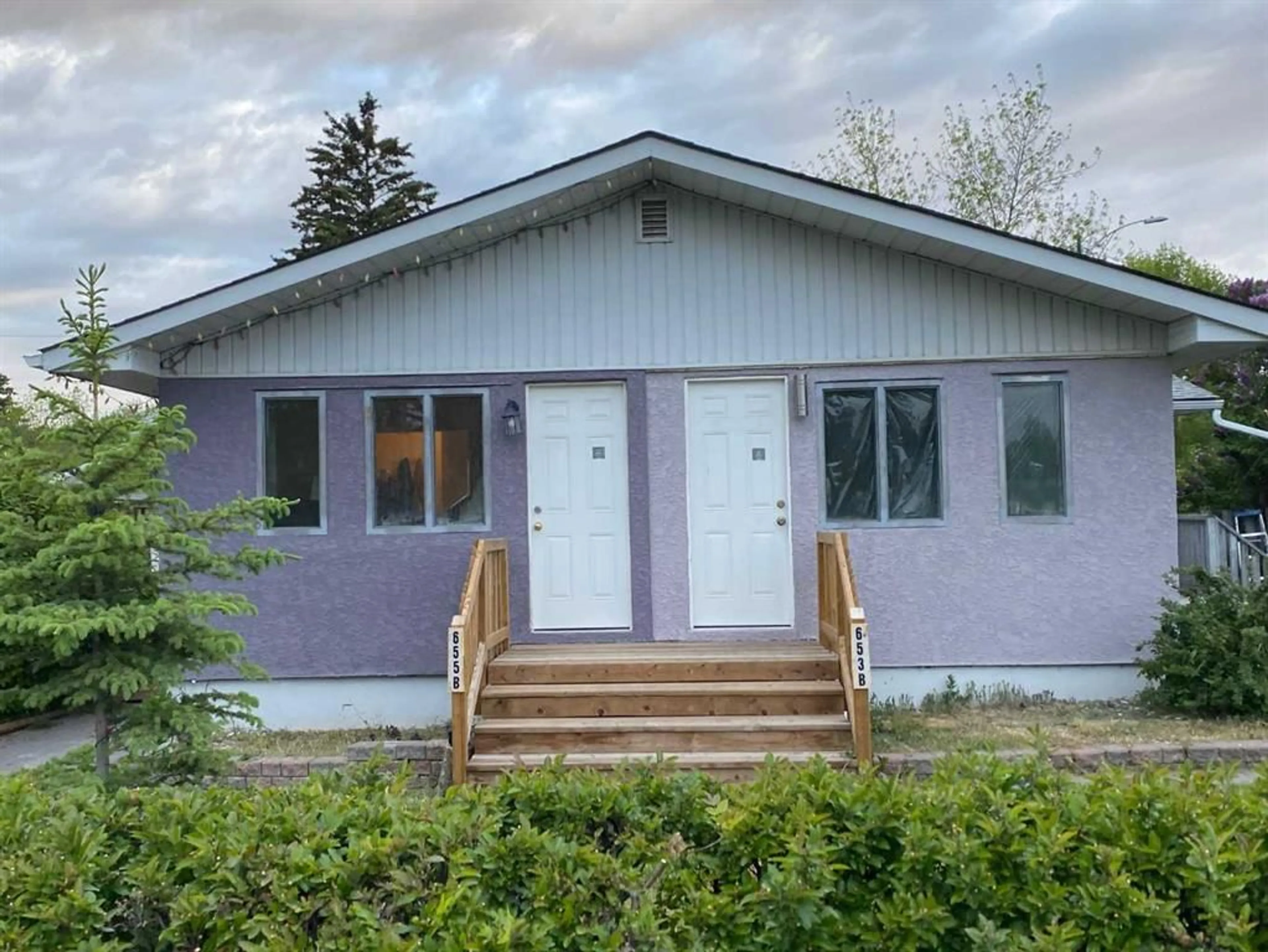653 and 655 Northmount Dr, Calgary, Alberta t2k3j7
Contact us about this property
Highlights
Estimated ValueThis is the price Wahi expects this property to sell for.
The calculation is powered by our Instant Home Value Estimate, which uses current market and property price trends to estimate your home’s value with a 90% accuracy rate.$887,000*
Price/Sqft$679/sqft
Days On Market53 days
Est. Mortgage$4,938/mth
Tax Amount (2024)$5,091/yr
Description
** RARE 4PLEX CONFEDERATION PARK!! ** Corner lot on top of hill sits this recently renovated SIDE X SIDE DUPLEX w/ 2 LEGAL SUITES DONE 2023 making it essentially a 4plex. Each of the 4 units has its own private separate entrance directly to the front of the house. Perfect for any family or landlord/ investors CASHFLOW IMMEDIATELY in fantastic NW neighborhood CAMBRIAN HEIGHTS next to Confederation Park, University of Calgary, SAIT, off of 14st and Northmount with all levels of schools within walking distance, and shopping plaza nearby. Each unit has 2 bedrooms, ENSUITE LAUNDRY EACH UNIT, living room (note 1 of the 4 units has living room converted to a 3rd large bedroom), newer bathroom, kitchen, and of course own separate control for heating and fresh air ventilation for each unit. Note 3 of the units have newer kitchens, and all units have new luxury vinyl plank flooring, all appliances of stove, fridge, washer, dryer for each unit. The front on both side have new windows with NEW STUCCO finish, there is newer furnace on 1 side, electrical baseboard heaters for 2 of the units, both sides each has UPGRADED 200AMP SERVICE, 1 side has a brick-faced front parking pad for 2 cars tandem parking, RENOVATED 4PLEX! Rare to have everything done, so can move-in or rent immediately all 4 of these individualized condo-like units, don't miss this one!! Lastly, corner lot with the future rezoned approved by City already to R-CG can build like 8 UNITS on this 55ft wide lot.
Property Details
Interior
Features
Main Floor
Kitchen With Eating Area
11`1" x 9`4"Bedroom
16`2" x 12`5"Kitchen With Eating Area
11`3" x 9`4"4pc Bathroom
6`2" x 5`0"Exterior
Features
Parking
Garage spaces -
Garage type -
Total parking spaces 2
Property History
 46
46


