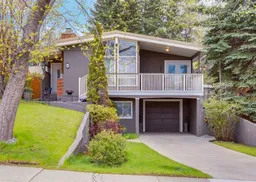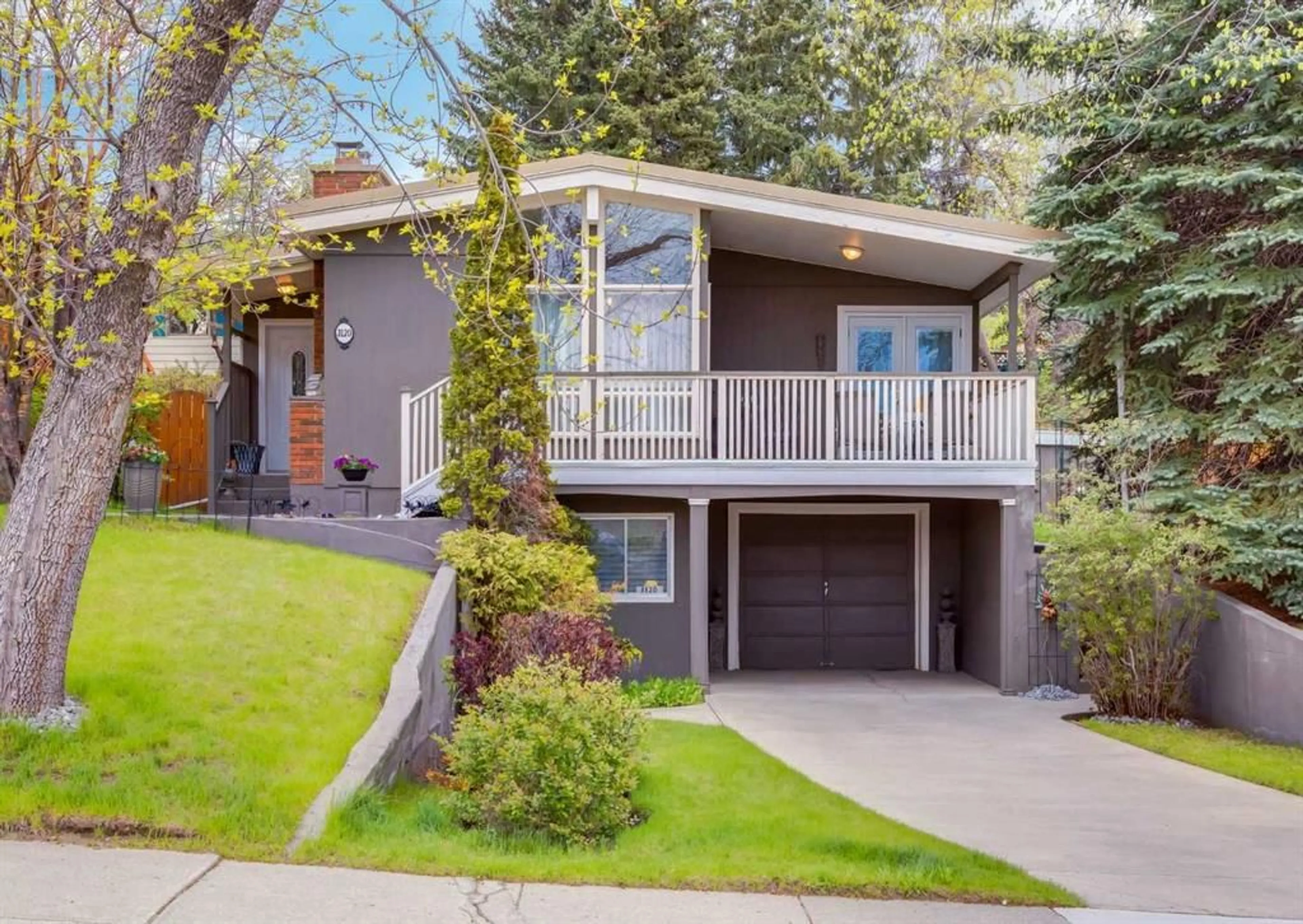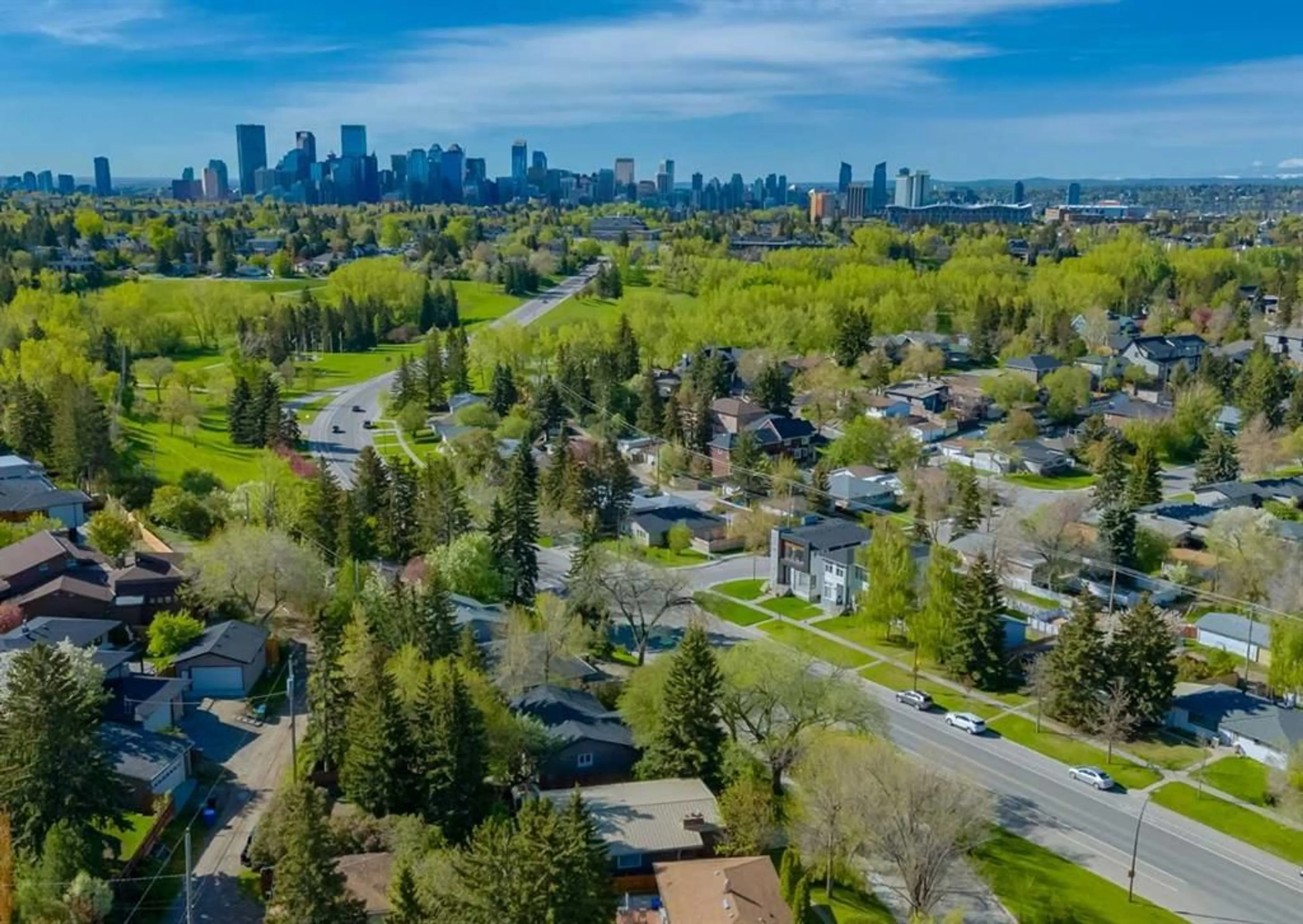3120 10 St, Calgary, Alberta T2K 1H3
Contact us about this property
Highlights
Estimated ValueThis is the price Wahi expects this property to sell for.
The calculation is powered by our Instant Home Value Estimate, which uses current market and property price trends to estimate your home’s value with a 90% accuracy rate.$649,000*
Price/Sqft$610/sqft
Days On Market71 days
Est. Mortgage$3,221/mth
Tax Amount (2023)$3,548/yr
Description
Located in coveted Cambrian Heights this residence presents an exceptional opportunity to renovate, invest, or craft your dream home on a sprawling 7653 square foot lot mere steps away from the picturesque expanse of Confederation Park. This captivating character bungalow boasts a wealth of unique features, including vaulted ceilings adorned with exposed beams and the warm embrace of two wood-burning fireplaces. Upon entry, you're welcomed into a spacious living area illuminated by expansive windows, seamlessly flowing into a formal dining space, perfect for hosting family gatherings. The kitchen, adorned with a cozy breakfast nook, offers access to a deck with west-facing views, providing a tranquil retreat. 2 Bedrooms are on the upper level complemented by a well-appointed 4piece bath. The lower level beckons with a fully developed family room, ideal for movie nights or leisurely lounging, alongside ample storage space, laundry, and a convenient 2-piece bath. The double attached tandem garage completes this reverse walkout bungalow. The serene backyard has mature trees and offers access to the back alley with additional parking. Proudly maintained, this home exemplifies a legacy of ownership and is ideally situated near an array of amenities, including the Calgary Winterclub, expansive Nose Hill Park, SAIT and the University of Calgary, as well as hospitals, schools, shopping destinations, and more. Don't miss your chance to embrace the essence of inner NW Calgary living in this remarkable residence, where the boundless possibilities of renovation, investment, or building your dream home await. Click on media for the video and nook a private showing today!
Property Details
Interior
Features
Main Floor
Kitchen
12`1" x 10`1"Nook
11`7" x 9`5"Living Room
19`7" x 15`3"Dining Room
14`6" x 9`2"Exterior
Features
Parking
Garage spaces 2
Garage type -
Other parking spaces 4
Total parking spaces 6
Property History
 46
46

