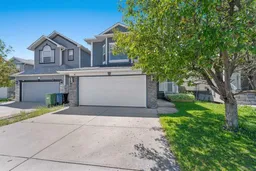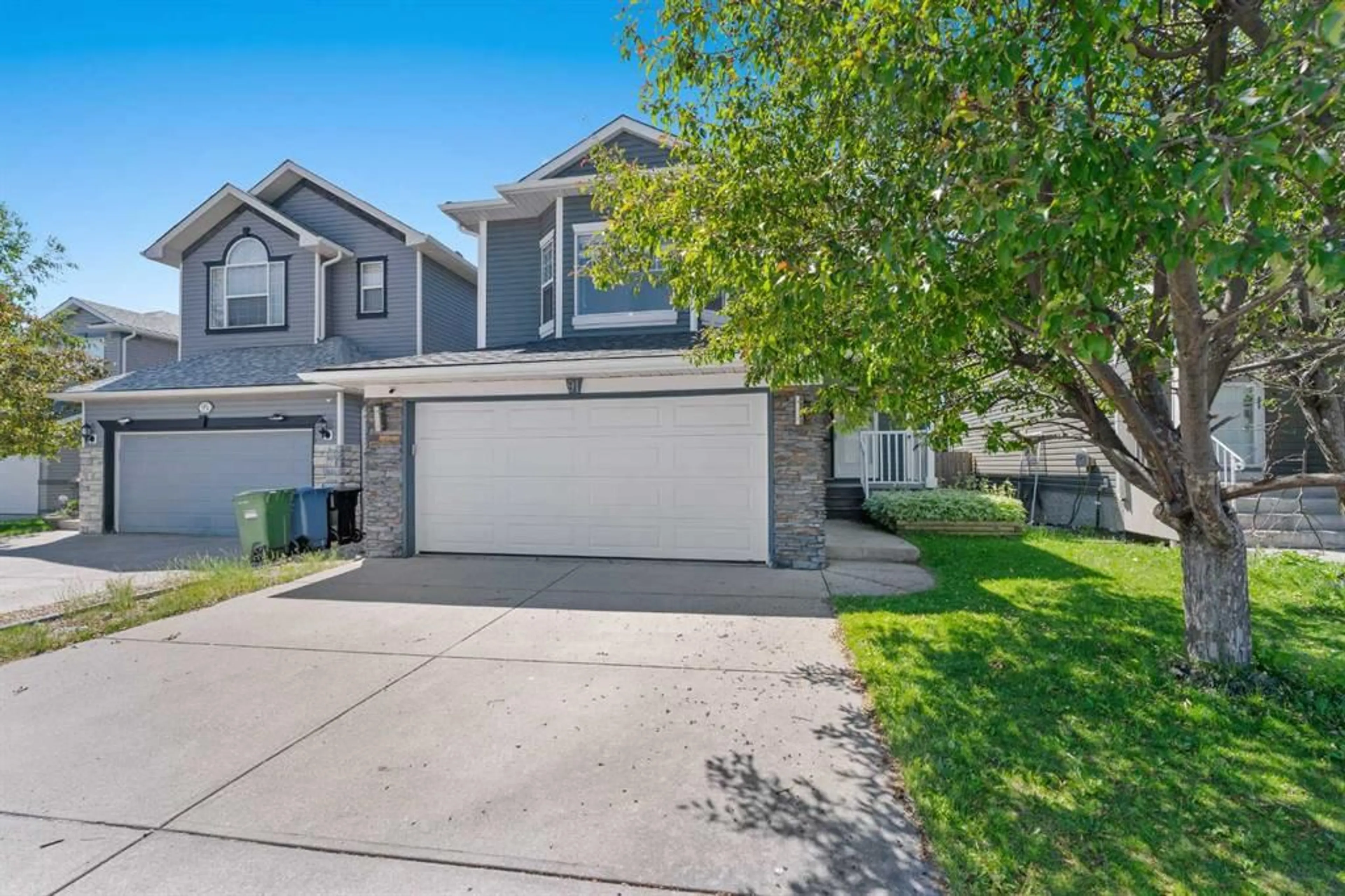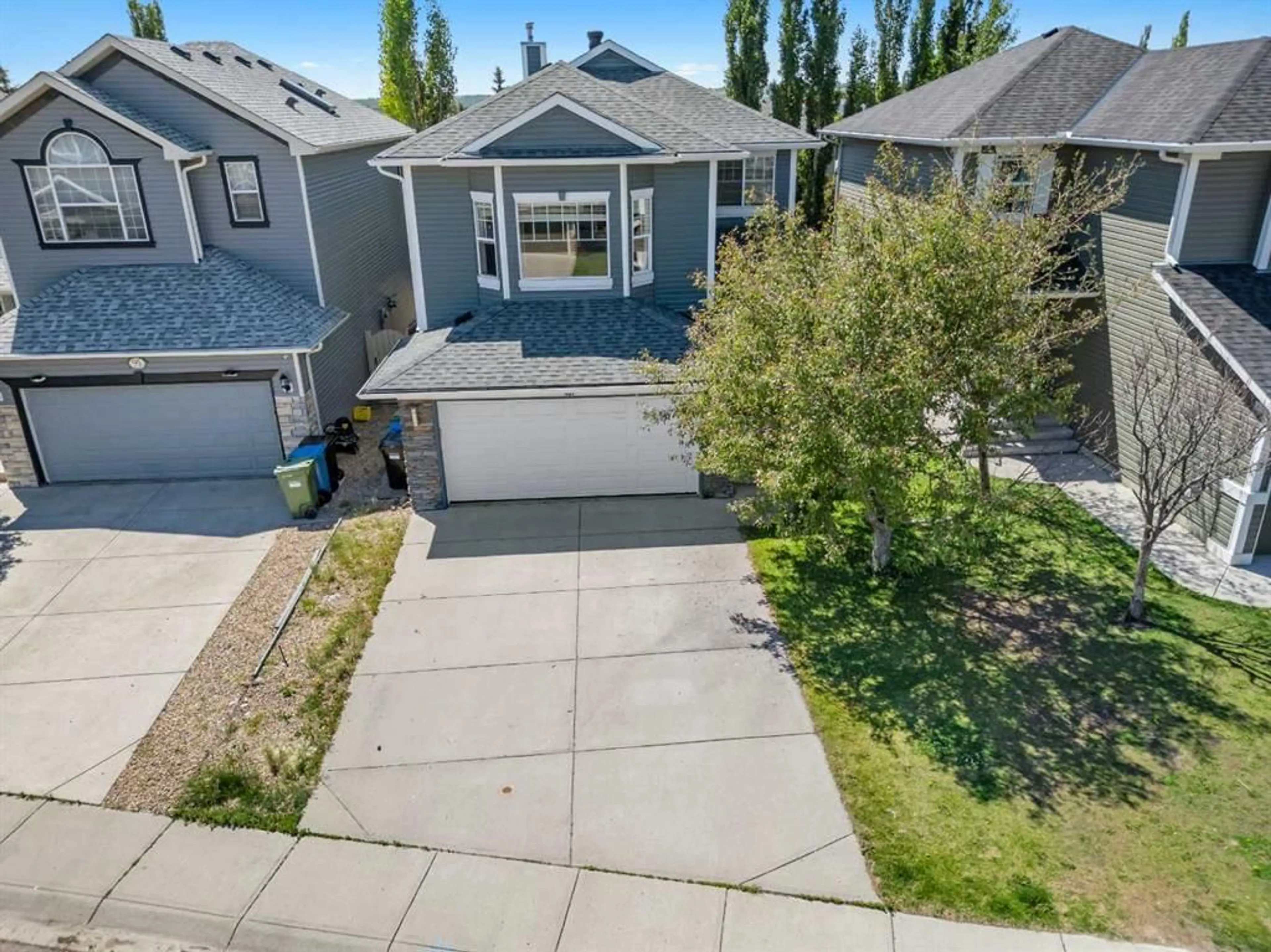91 Bridlepost Green, Calgary, Alberta T2T4A1
Contact us about this property
Highlights
Estimated ValueThis is the price Wahi expects this property to sell for.
The calculation is powered by our Instant Home Value Estimate, which uses current market and property price trends to estimate your home’s value with a 90% accuracy rate.$714,000*
Price/Sqft$338/sqft
Days On Market20 days
Est. Mortgage$2,912/mth
Tax Amount (2024)$3,664/yr
Description
Your search for a spacious 5 bedroom home ends here at 91 Bridlepost Green. Beginning with its quiet location, this home has plenty to offer and awaits its new proud owner. From the double attached garage, to the 5 bedrooms, to the yard perfect for entertaining and kids playing, this home has space in all the right ways for your growing family. Stepping inside the front covered veranda, you are greeted by a spacious foyer perfect for those warm hellos and long goodbyes. You have a large living room with a gas fireplace, a quality sized dining room, and expansive kitchen boasting Stainless Steel appliances. This main floor is prime for entertaining guests and family get-togethers. Heading upstairs you will find a generous bonus room with another gas fireplace, a primary bedroom with an ensuite and walk-in closet, and 2 other good sized bedrooms and a full bath. Venture downstairs to the finished basement and you will find 2 more quality bedrooms, a rec room also with its own window, and a spacious utility room with lots of room for storage. This home also features underground irrigation that will save you water costs and keep your lawn looking green, almost effortlessly. Located within walking distance of Glenmore Christian Academy, Monsignor JJ Obrien, parks, paths, and all the shopping, banking, dining and other amenities one can think of, this home checks a lot of boxes. Call your favorite Realtor and move in before summer is over.
Property Details
Interior
Features
Main Floor
Foyer
9`5" x 10`5"Living Room
13`11" x 16`3"Kitchen
16`1" x 18`4"Dining Room
10`11" x 5`1"Exterior
Features
Parking
Garage spaces 2
Garage type -
Other parking spaces 2
Total parking spaces 4
Property History
 39
39

