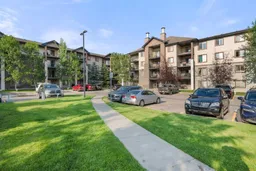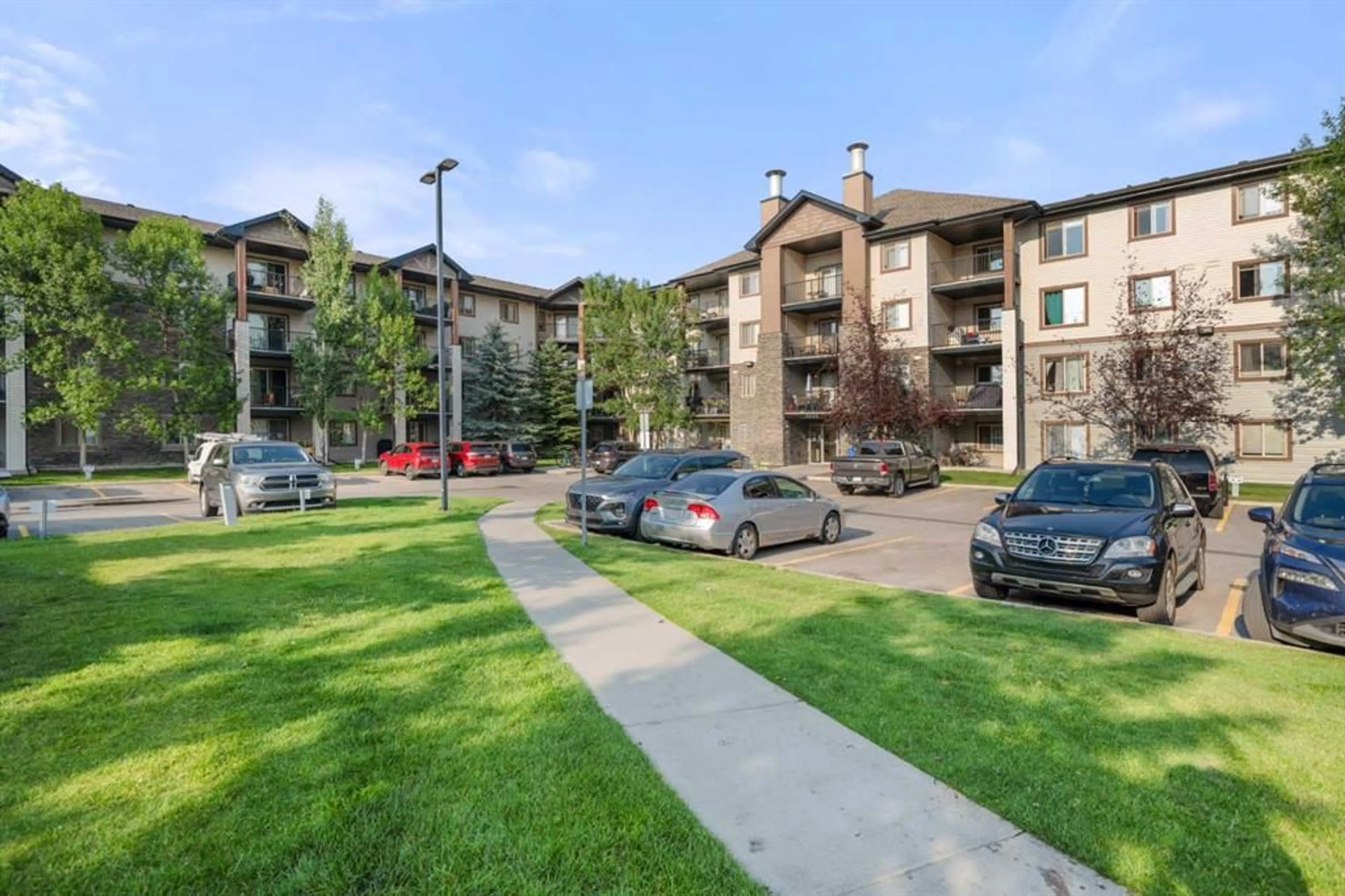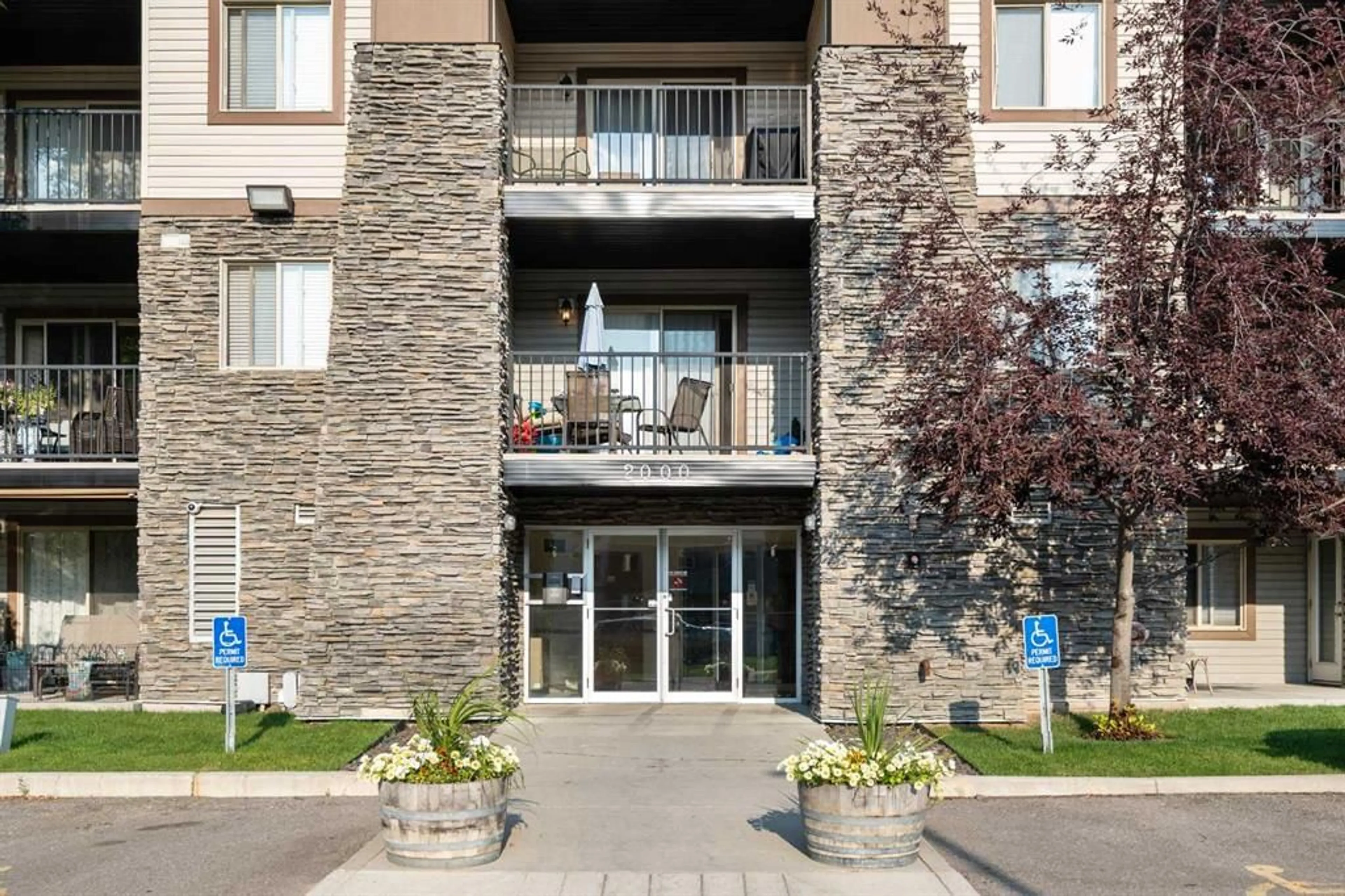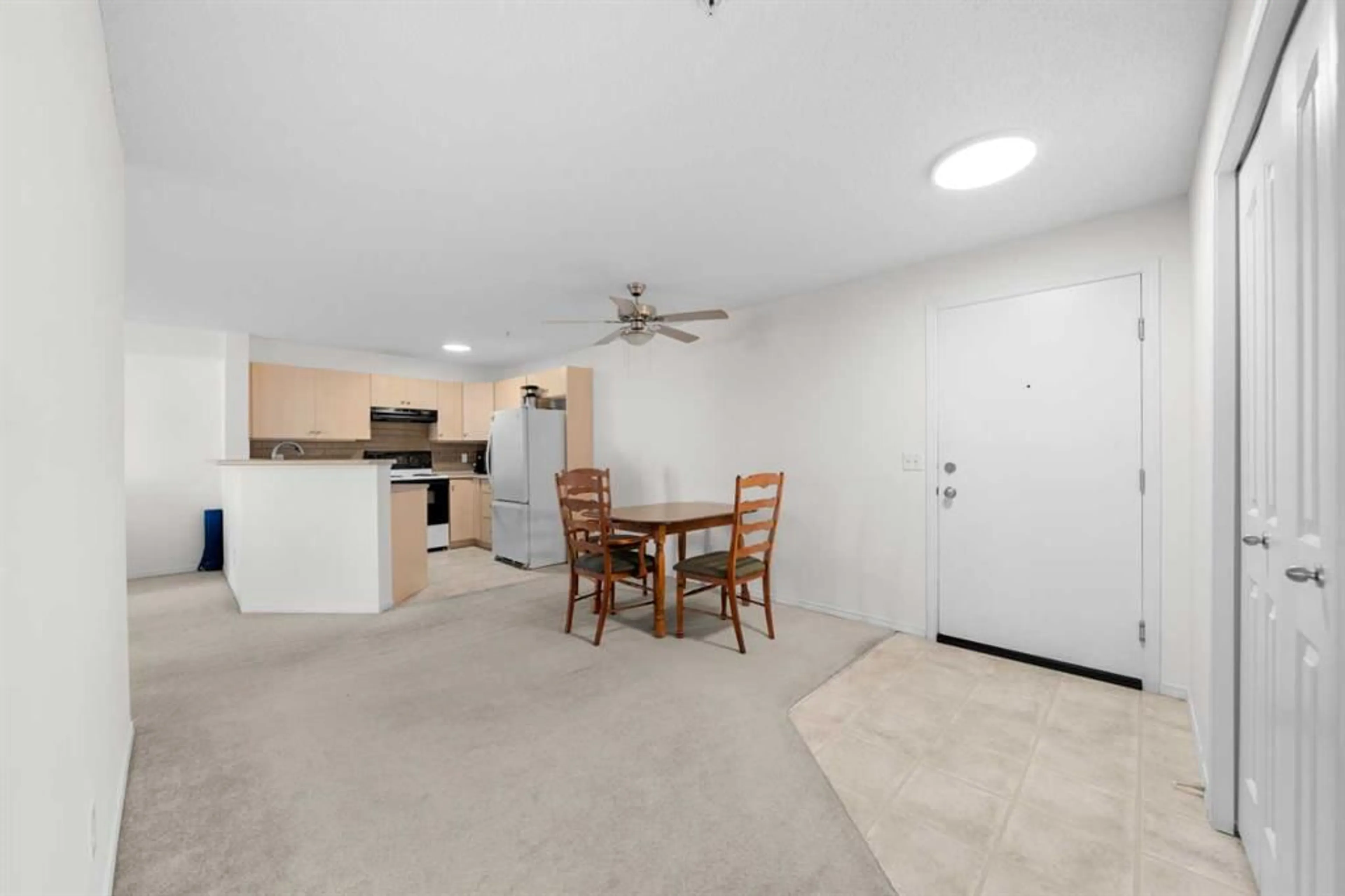8 Bridlecrest Dr #2221, Calgary, Alberta T2Y 0H7
Contact us about this property
Highlights
Estimated ValueThis is the price Wahi expects this property to sell for.
The calculation is powered by our Instant Home Value Estimate, which uses current market and property price trends to estimate your home’s value with a 90% accuracy rate.$264,000*
Price/Sqft$352/sqft
Est. Mortgage$1,267/mth
Maintenance fees$394/mth
Tax Amount (2024)$1,433/yr
Days On Market21 days
Description
This well-maintained 2-bedroom, 1-bathroom condominium, located on the second floor of a charming low-rise building in southwest Calgary, offers both comfort and convenience. The east-facing unit provides plenty of natural light and a pleasant start to your day as you enjoy your morning coffee on the nice sized balcony. Enjoy the proximity to excellent schools, parks, shopping, bike/walking trails, Stoney Trail and the Somerset-Bridlewood C-Train for easy access to the city and beyond. The property includes an outdoor titled parking space and the condo fees cover all utilities, making this a hassle-free living option.
Property Details
Interior
Features
Main Floor
4pc Bathroom
8`4" x 4`11"Bedroom - Primary
12`2" x 11`4"Bedroom
12`3" x 10`2"Dining Room
11`4" x 9`11"Exterior
Features
Parking
Garage spaces -
Garage type -
Total parking spaces 1
Condo Details
Amenities
Elevator(s), Visitor Parking
Inclusions
Property History
 23
23


