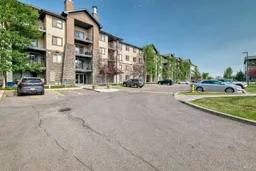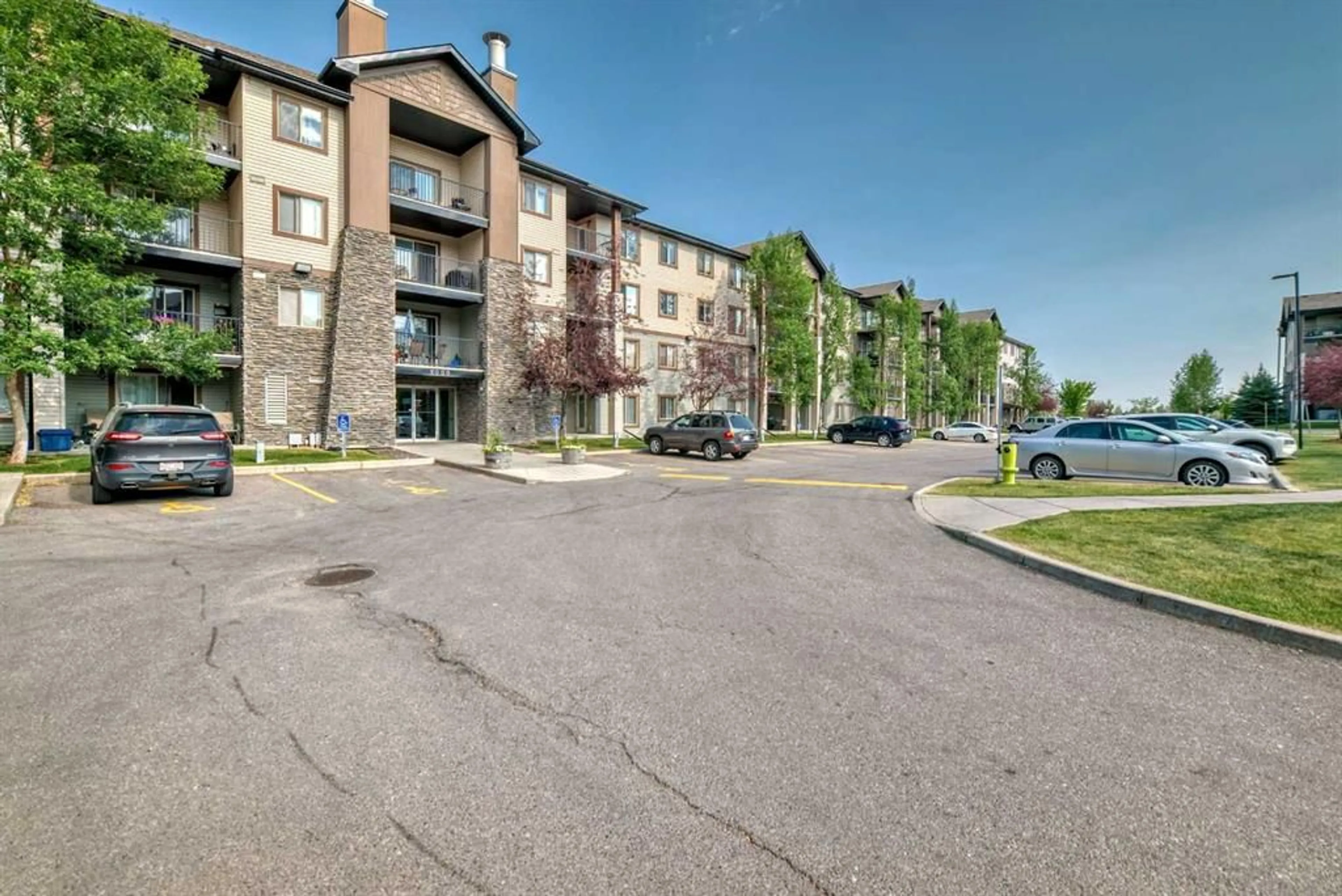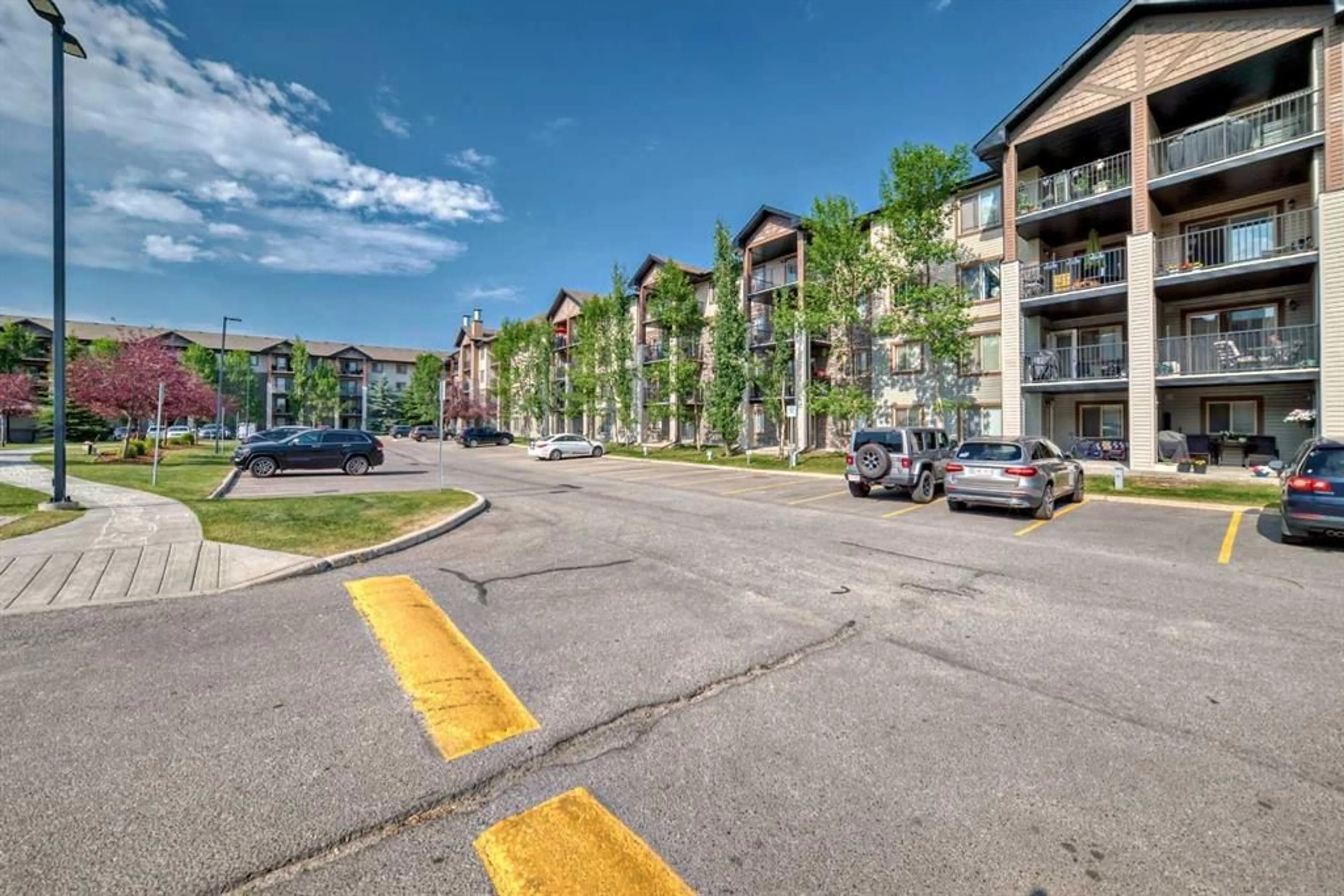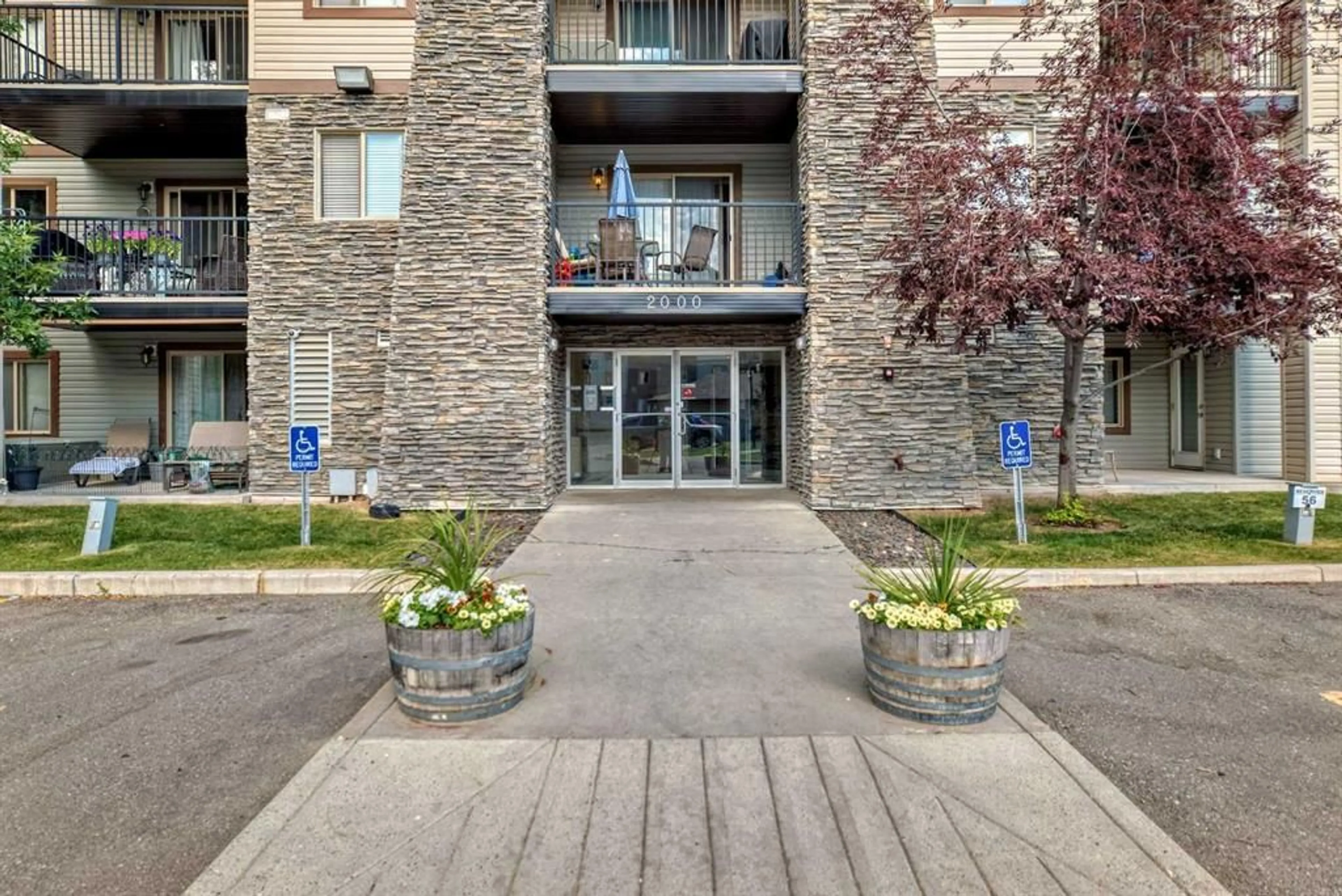8 Bridlecrest Dr #2102, Calgary, Alberta t2y0h7
Contact us about this property
Highlights
Estimated ValueThis is the price Wahi expects this property to sell for.
The calculation is powered by our Instant Home Value Estimate, which uses current market and property price trends to estimate your home’s value with a 90% accuracy rate.$299,000*
Price/Sqft$352/sqft
Days On Market7 days
Est. Mortgage$1,503/mth
Maintenance fees$481/mth
Tax Amount (2024)$1,501/yr
Description
One of the largest unit in the complex. 2 Bedroom, 2 bath, the Master bathroom has had the shower converted to a step-in shower. The 2nd bedroom has a classy built-in Murphy bed, desk, file cabinet and book shelving. A main floor corner unit with the patio on the SW corner of the building. An open concept unit with extra windows and patio door for more lighting than most units. Titled underground heated parking (unit 103) is close to the stairs beside the unit . There is a hallway and extra exit/entrance for easy access. Close to several shopping centers and quick access to the west Stoney bypass highway. This unit shows immaculate, possession is negotiable and easy to show but Please allow a few hours for showings.
Property Details
Interior
Features
Main Floor
Living Room
15`9" x 12`5"Dining Room
11`3" x 10`0"Kitchen
11`4" x 9`2"Bedroom - Primary
14`1" x 11`2"Exterior
Features
Parking
Garage spaces 1
Garage type -
Other parking spaces 0
Total parking spaces 1
Condo Details
Amenities
Elevator(s), Laundry, Park, Parking, Snow Removal, Visitor Parking
Inclusions
Property History
 42
42


