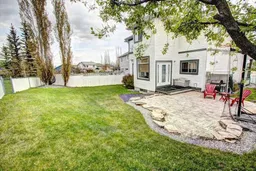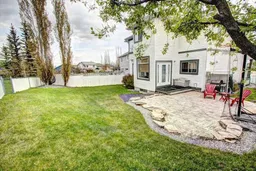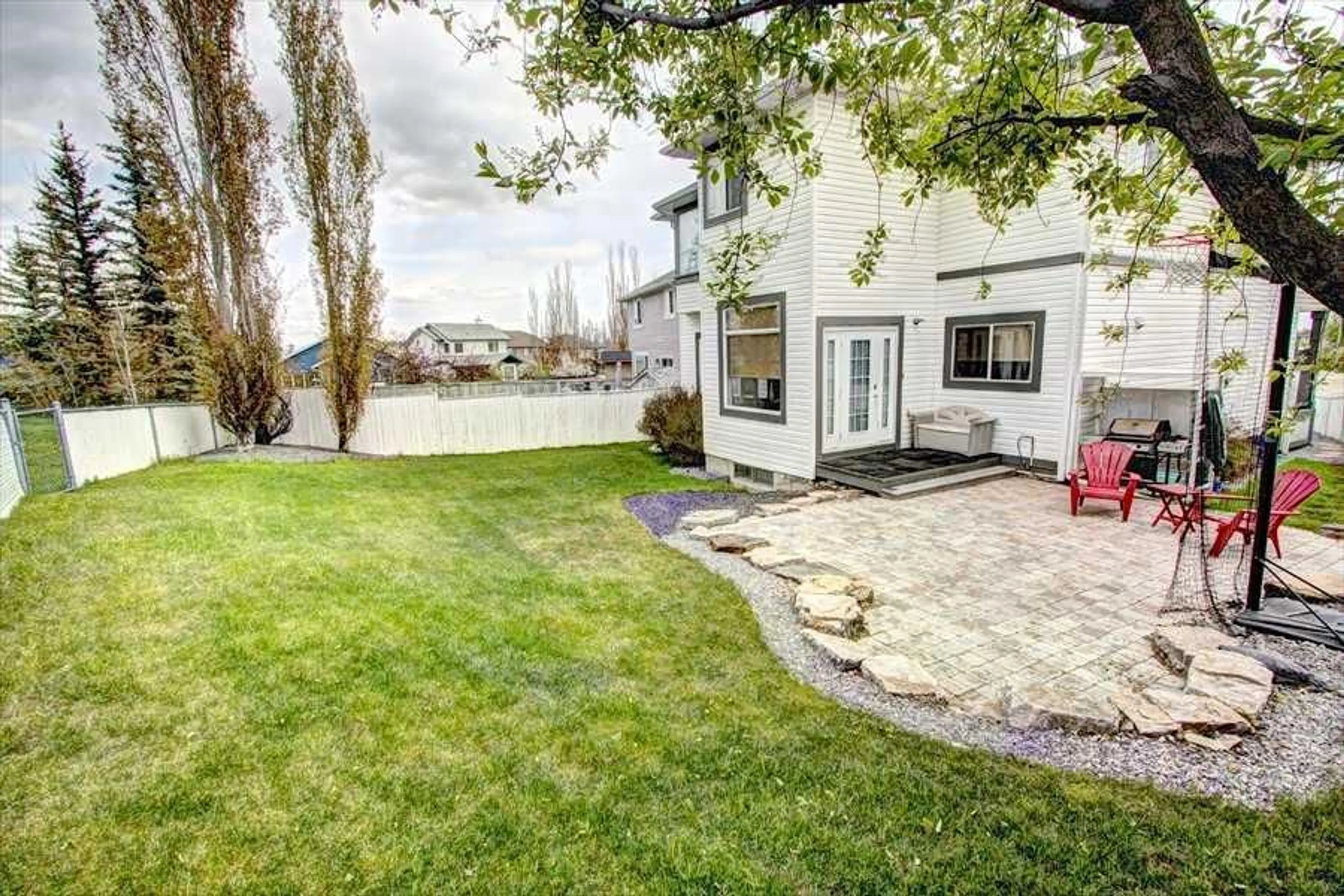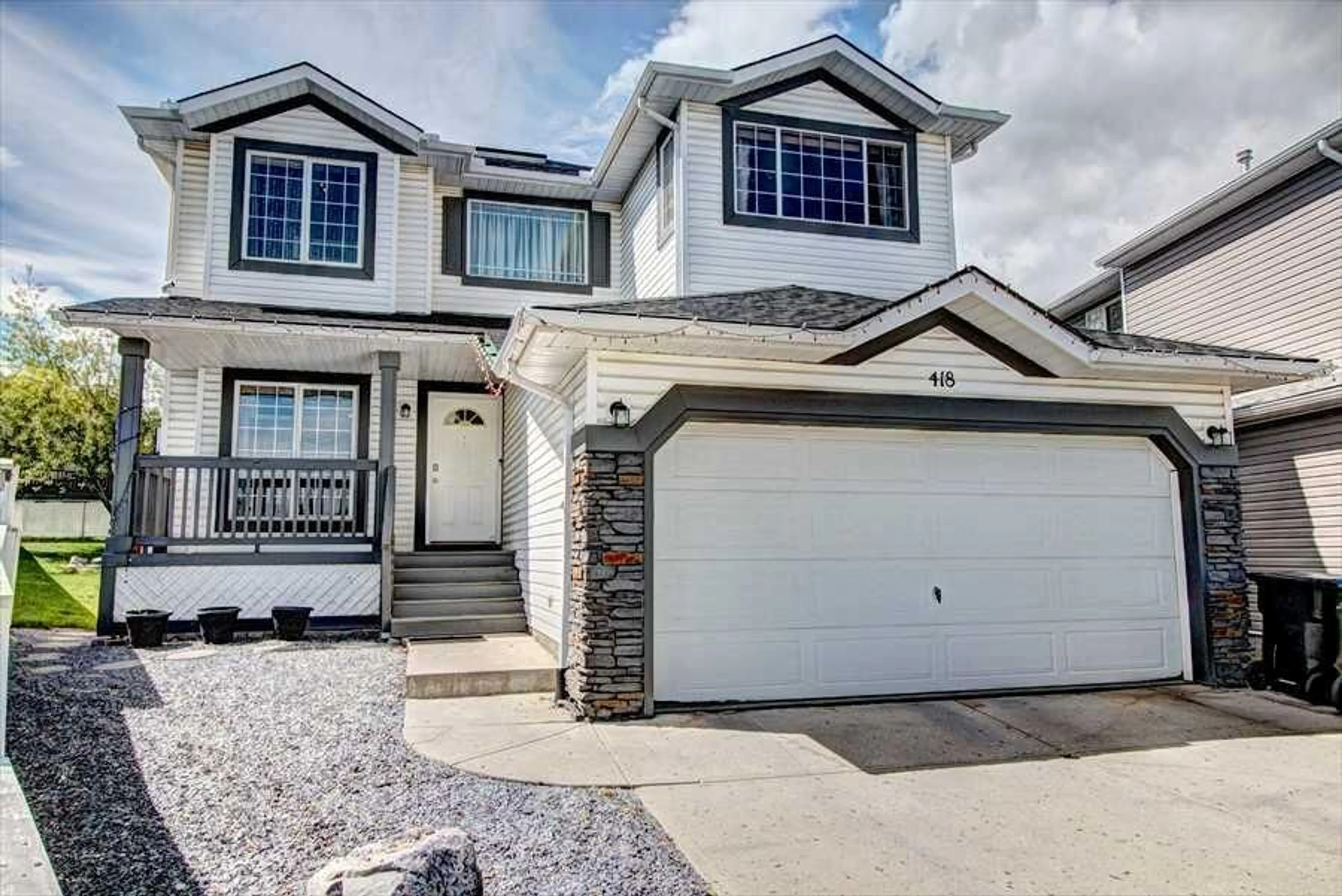418 Bridlewood Pl, Calgary, Alberta T3Y 3R1
Contact us about this property
Highlights
Estimated ValueThis is the price Wahi expects this property to sell for.
The calculation is powered by our Instant Home Value Estimate, which uses current market and property price trends to estimate your home’s value with a 90% accuracy rate.$707,000*
Price/Sqft$347/sqft
Days On Market11 days
Est. Mortgage$3,436/mth
Tax Amount (2023)$3,962/yr
Description
BACKING ON TO THE PARK and pathways!... SCHOOL IS OFF THE PATHWAY BEHIND.. your kids never have to face traffic from here.. and they can come home for lunch! Sunny west facing back yard with huge pie lot. Unique plan for the time built, big open living dining and kitchen with 9 and 10 foot ceilings. Spacious kitchen with Quartz counters, built in microwave done in light maple with ample sized corner pantry that looks on to the back yard. 10 foot dining area with windows on all sides looking on the green of the back yard. Main floor laundry in the mud room area is spacious with room for everyone to take off their shoes at the same time. Working from home you'll appreciate the main floor office just off the hall. This is one of the few plans in Bridlewood that has a BONUS ROOM.. upstairs that's 22 x 11 ft.. the whole upstairs hall area is well lit naturally with a huge skylight. The master suite has that terrific view from a bay window upstairs.. as well as the step up to the master bath with separate tub and shower.. the long deep master closet doesn't disappoint. Stepping downstairs to a fully finished basement, a spare bedroom with its own 3 piece en-suite for your guests.. for more information.. click on the virtual tour link.
Property Details
Interior
Features
Lower Floor
Other
9`2" x 9`1"3pc Ensuite bath
Family Room
13`0" x 22`4"Bedroom
10`5" x 15`2"Exterior
Features
Parking
Garage spaces 2
Garage type -
Other parking spaces 2
Total parking spaces 4
Property History
 38
38 38
38

