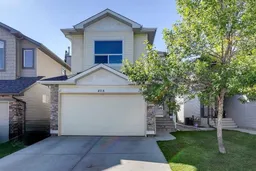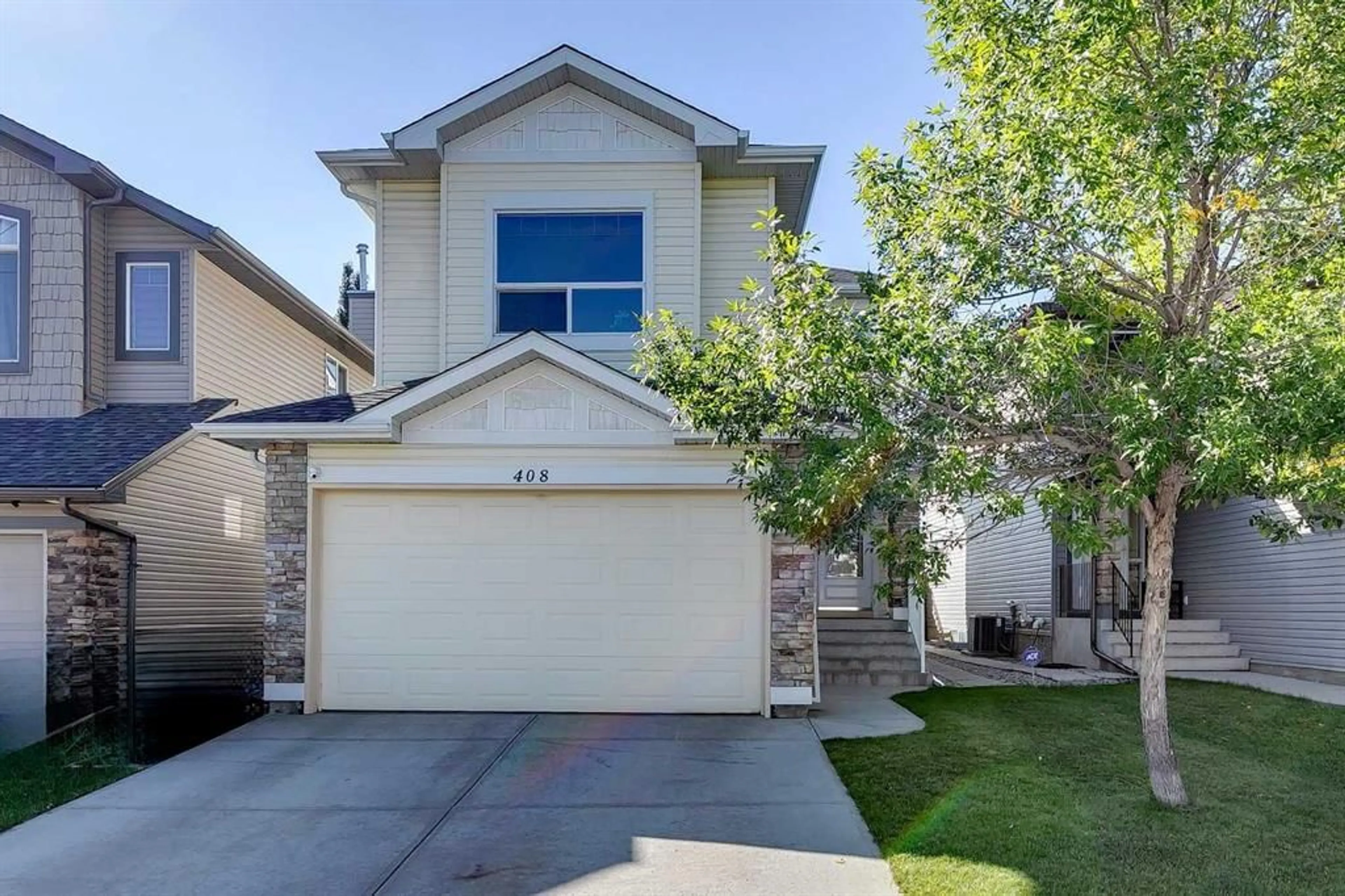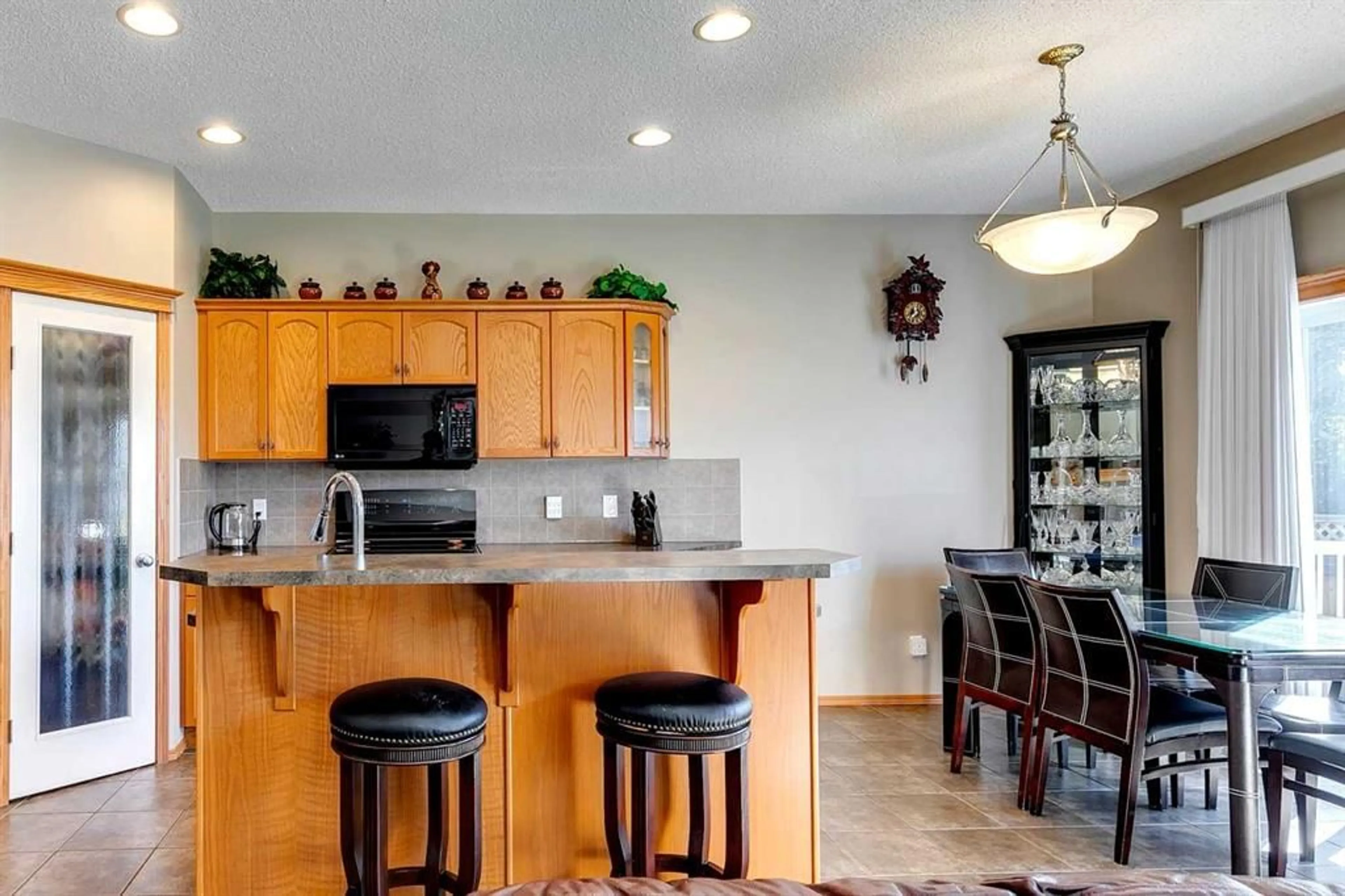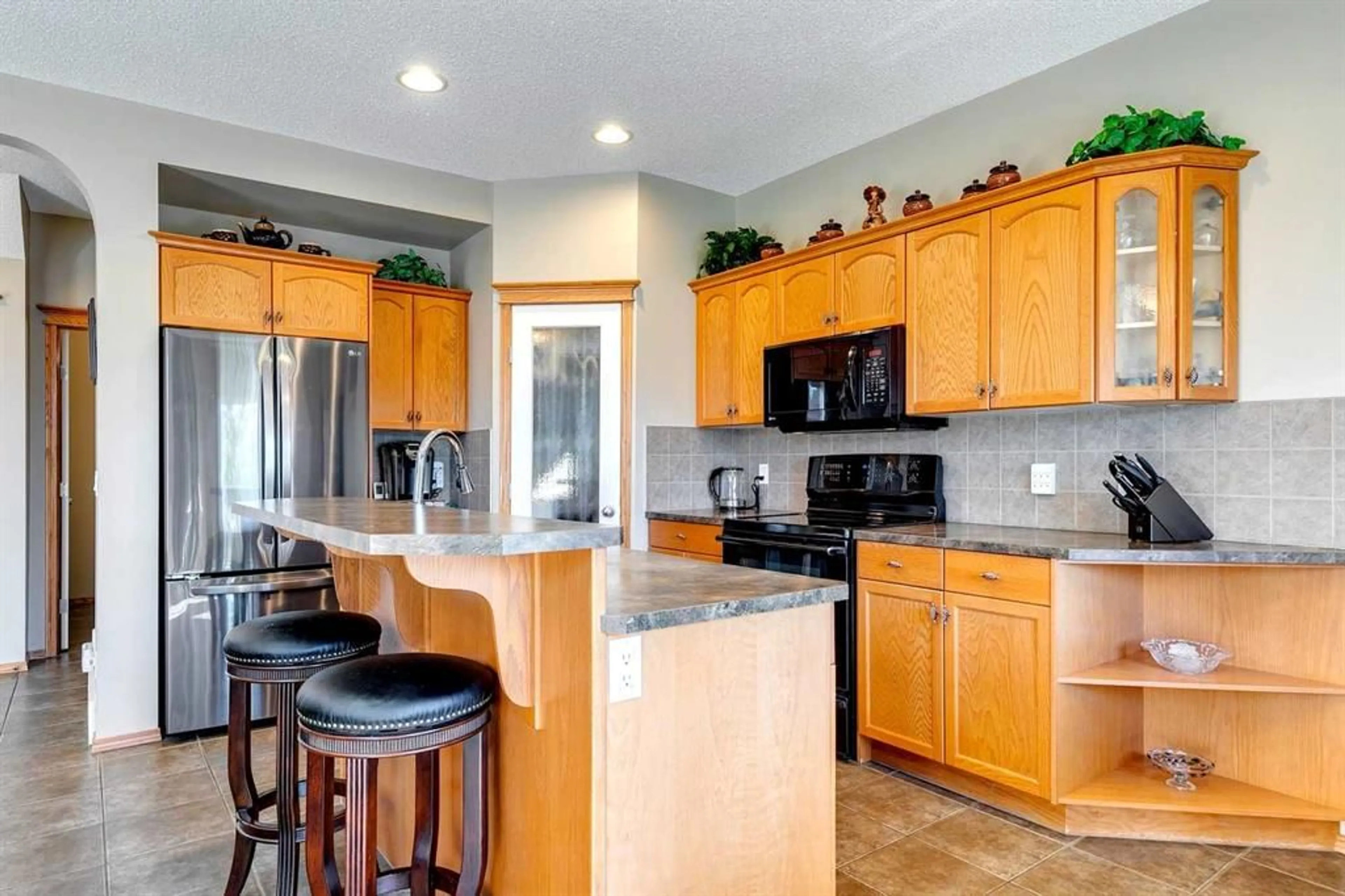408 Bridlemeadows Common, Calgary, Alberta T2Y5C3
Contact us about this property
Highlights
Estimated ValueThis is the price Wahi expects this property to sell for.
The calculation is powered by our Instant Home Value Estimate, which uses current market and property price trends to estimate your home’s value with a 90% accuracy rate.Not available
Price/Sqft$377/sqft
Est. Mortgage$2,920/mo
Tax Amount (2024)$3,914/yr
Days On Market66 days
Description
Welcome to 408 Bridlemeadows! Located in the highly desired community of Bridlewood on a quiet cul-de-sac this family home is walking distance to three schools, grocery & retail stores, bike paths and parks. This meticulously cared-for property is situated on a wonderful lot with an amazing south facing yard, AC for those hot summer days and offers over 2,500sqft. of developed space. The main floor boasts 9 Ft. ceilings an open layout featuring a front living room with a gas fireplace, a spacious kitchen and island, large pantry, a formal dining area, and main floor laundry room. Upstairs, you'll find a bonus room with 11 Ft. ceilings, 3 large bedrooms including the primary bedroom with a 4-piece ensuite and walk-in closet, two additional bedrooms, and a 4-piece bath. The basement is fully finished boasting a 4th bedroom, 3-piece bathroom and a rec-room, the large utility room provides ample storage space. Don’t miss out on this incredible opportunity to own a spacious, well maintained home with so many desirable features!
Property Details
Interior
Features
Basement Floor
Family Room
22`9" x 11`1"Bedroom
15`6" x 10`4"4pc Bathroom
10`4" x 7`1"Exterior
Features
Parking
Garage spaces 2
Garage type -
Other parking spaces 2
Total parking spaces 4
Property History
 36
36


