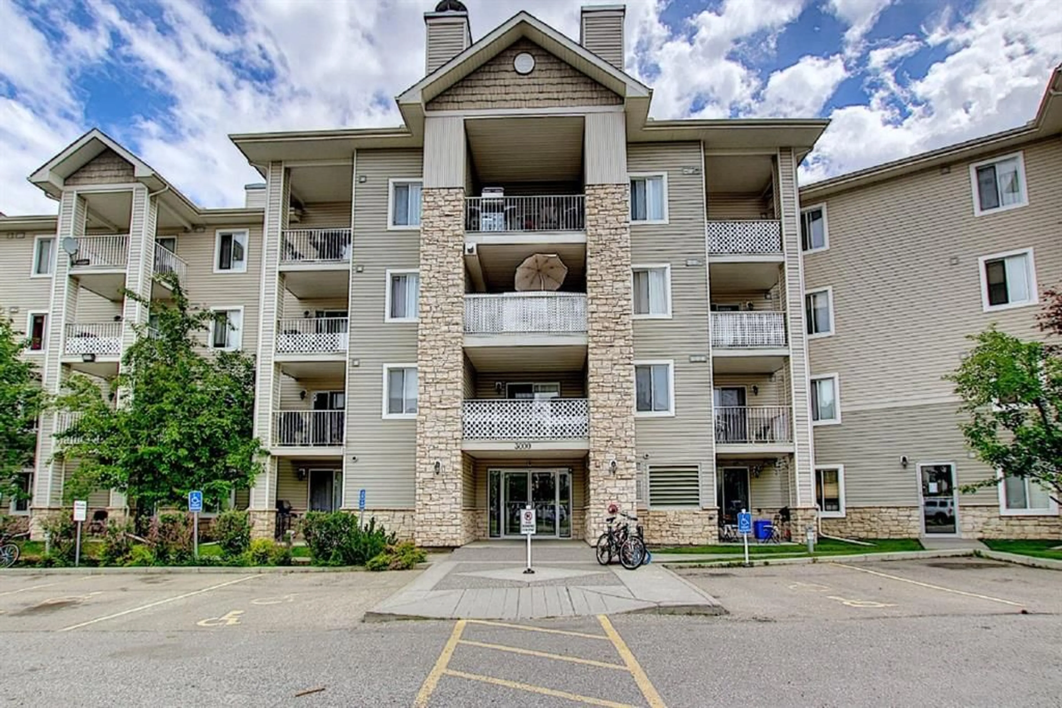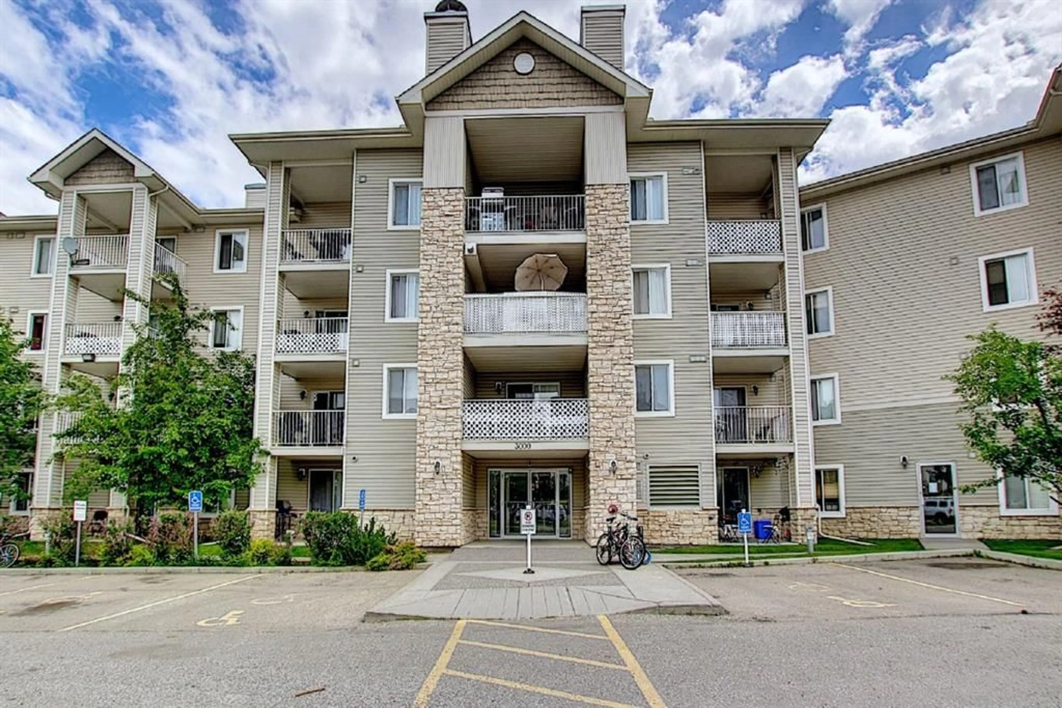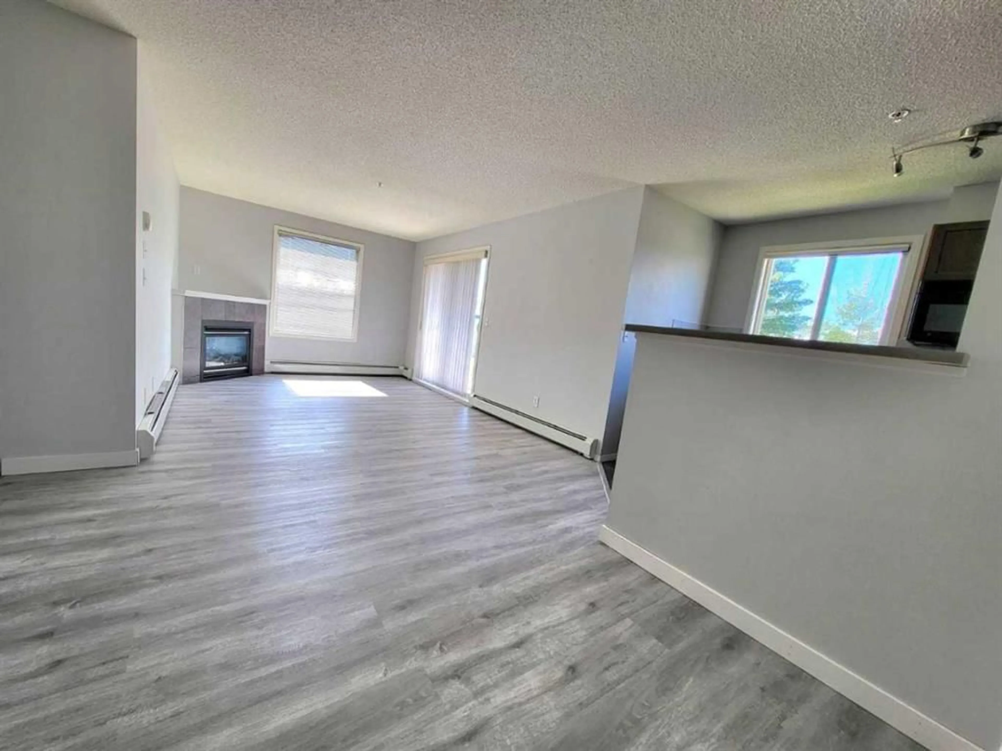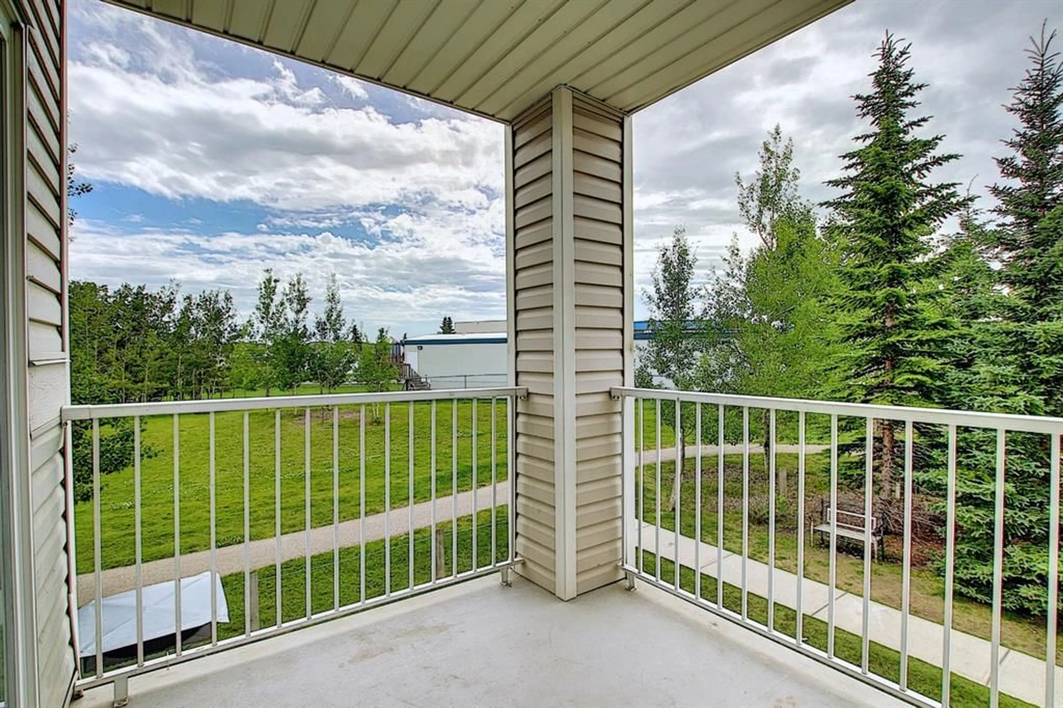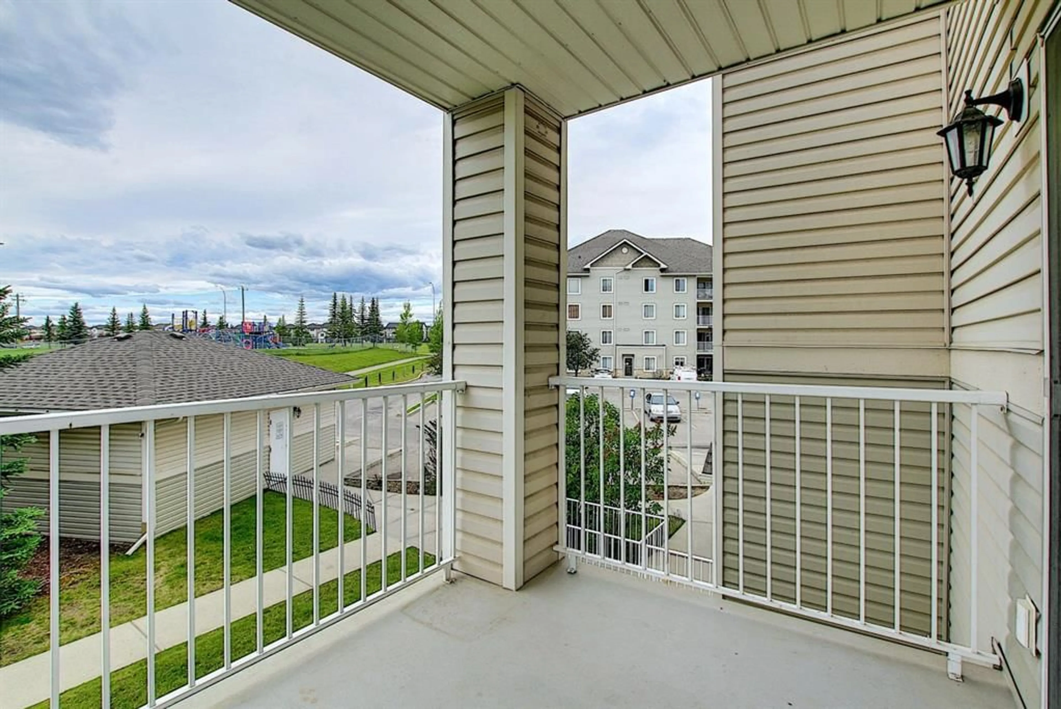16320 24 St #3225, Calgary, Alberta T2Y 5A1
Contact us about this property
Highlights
Estimated ValueThis is the price Wahi expects this property to sell for.
The calculation is powered by our Instant Home Value Estimate, which uses current market and property price trends to estimate your home’s value with a 90% accuracy rate.Not available
Price/Sqft$393/sqft
Est. Mortgage$1,284/mo
Maintenance fees$492/mo
Tax Amount (2024)$1,375/yr
Days On Market55 days
Description
Situated in the heart of the southwest community of Bridlewood which is ideally located just minutes away from schools, shopping and Fish Creek Park this well-maintained unit is inundated with natural light, exceptionally well appointed, and offers an open and very functional floorplan. Boasting 2 large bedrooms, 1 bathroom, and TWO TITLED UNDERGROUND HEATED PARKING stall. Open living area with fireplace includes functional kitchen with breakfast bar, dining area and generous living room leading to the sunny south facing balcony.Facing a green quiet space There's also an in-suite storage/laundry room with stacked washer & dryer! Great for first time buyers, young families, empty nesters or investors who desire a steady rental income. The entire unit was freshly painted and new plank deluxe vinyl flooring was installed this week.Everybody will fall in love with this great property!
Property Details
Interior
Features
Main Floor
Living Room
11`8" x 10`8"Kitchen
8`8" x 11`2"Bedroom
8`10" x 8`11"Bedroom
8`11" x 9`11"Exterior
Features
Parking
Garage spaces -
Garage type -
Total parking spaces 2
Condo Details
Amenities
None
Inclusions

