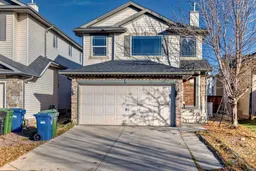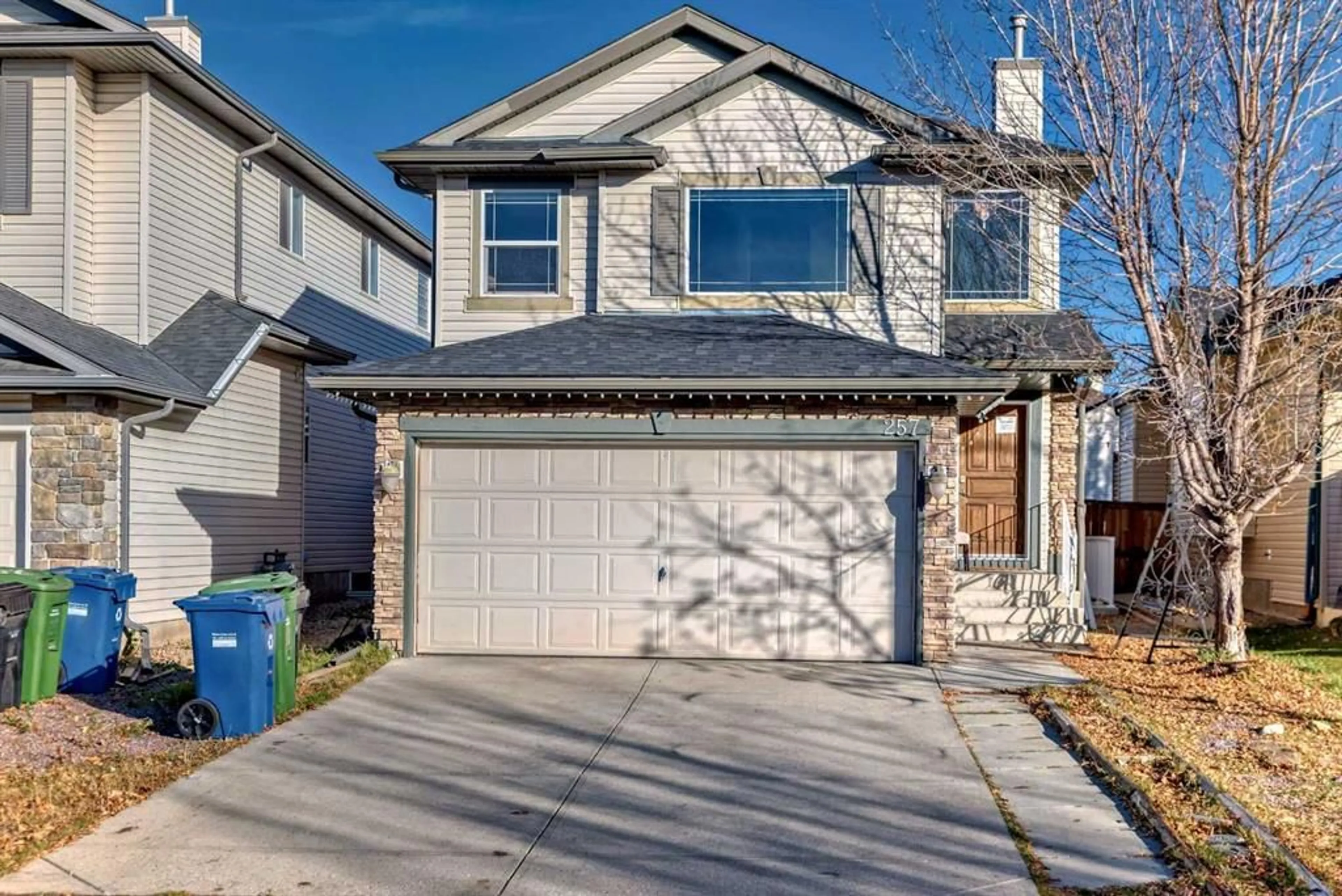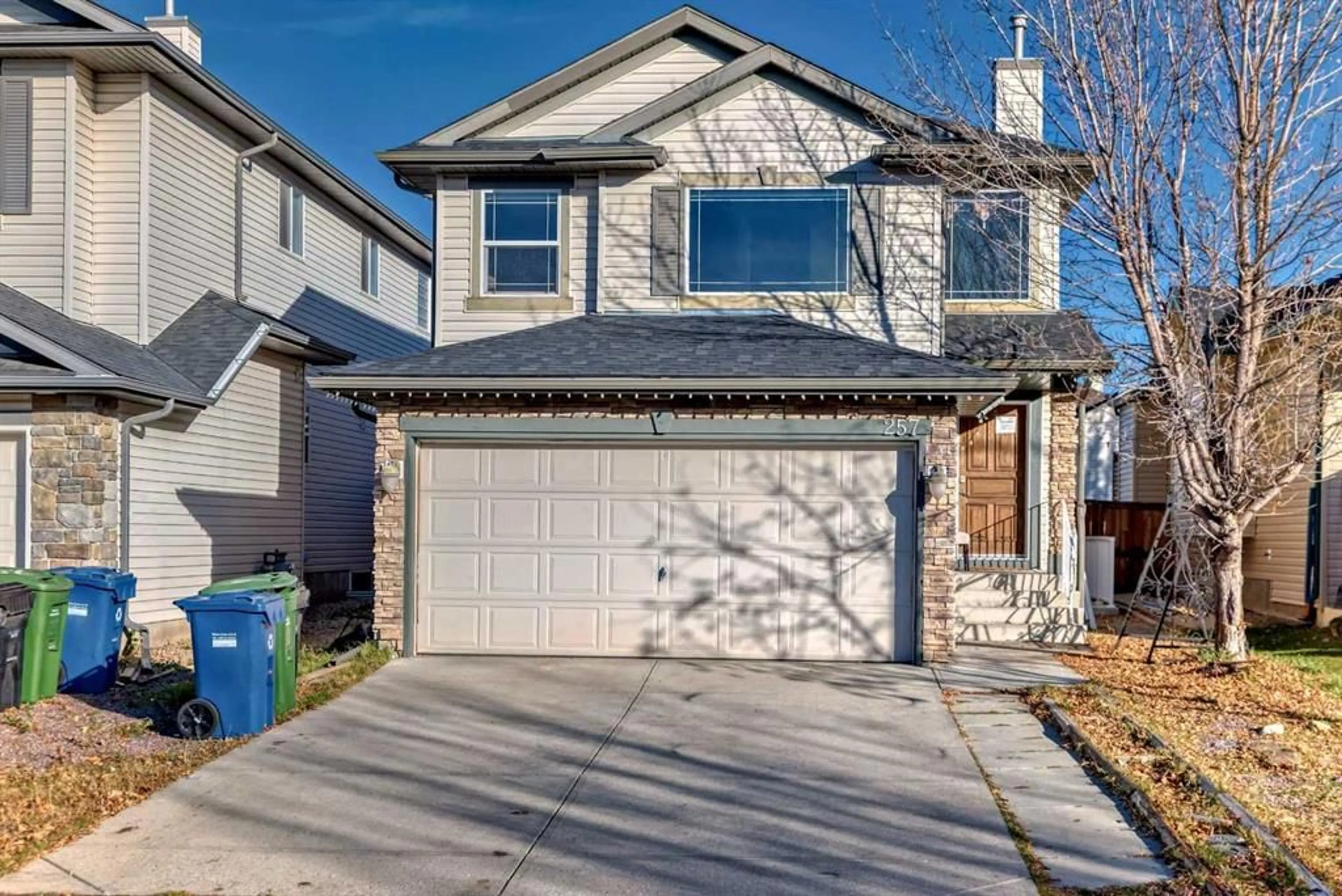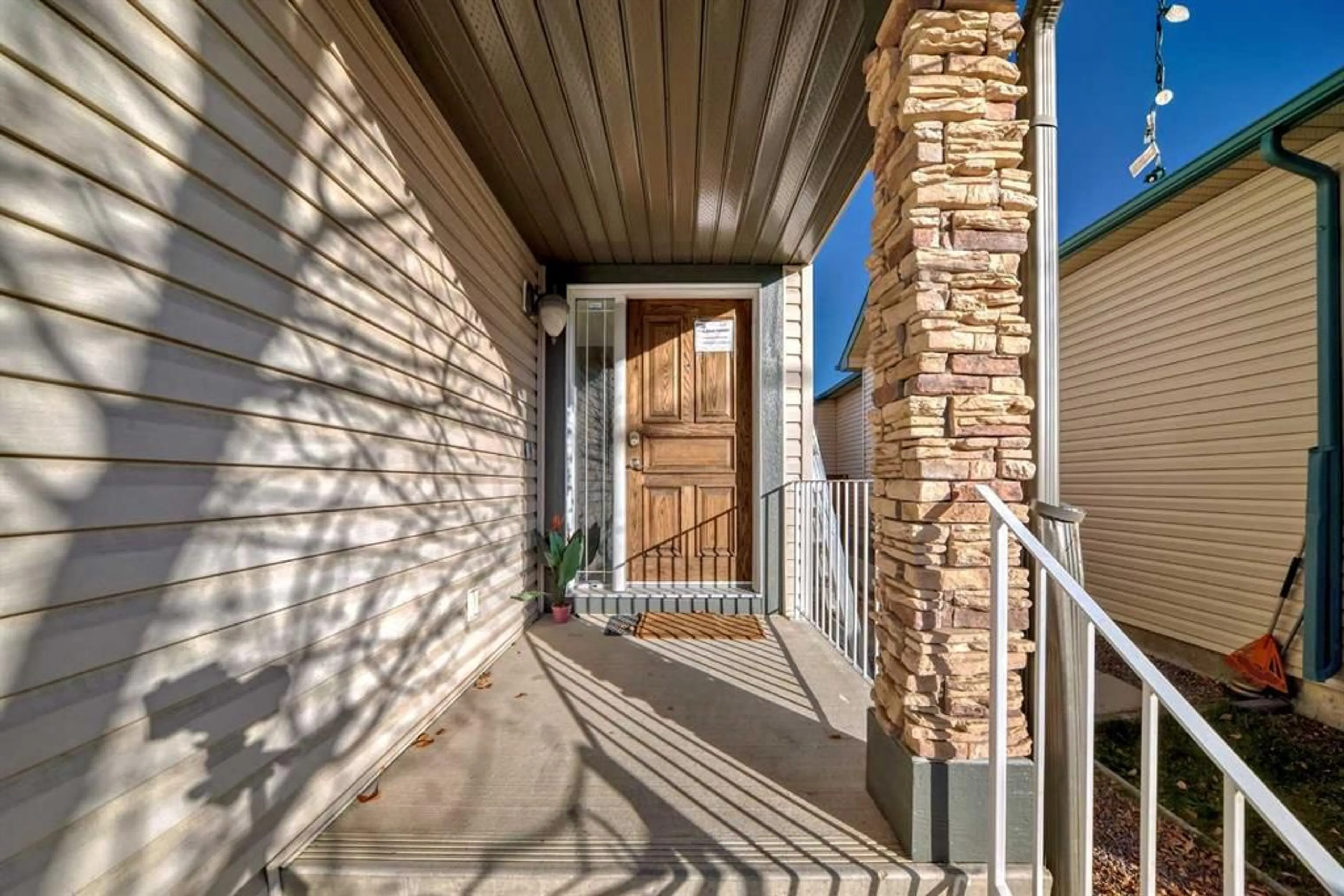257 Bridlemeadows Common, Calgary, Alberta T2Y 4V4
Contact us about this property
Highlights
Estimated ValueThis is the price Wahi expects this property to sell for.
The calculation is powered by our Instant Home Value Estimate, which uses current market and property price trends to estimate your home’s value with a 90% accuracy rate.Not available
Price/Sqft$424/sqft
Est. Mortgage$2,959/mo
Tax Amount (2024)$3,438/yr
Days On Market4 days
Description
Welcome to this delightful two-storey home nestled in the heart of Bridlewood, a community known for its family-friendly charm. This beautifully designed property offers 3 spacious bedrooms, 2.5 bathrooms, and a double attached garage. From the moment you step inside, a vaulted ceiling warmly welcomes you, creating an airy and inviting ambiance. Elegant hardwood floors grace the open-concept main level, where the living, dining, and kitchen areas seamlessly connect for effortless flow and comfort. The living room, with its cozy gas fireplace, is ideal for relaxing evenings, while the kitchen impresses with a functional island and breakfast bar, corner pantry, stainless steel appliances, and ample cabinetry and counter space. A door in the dining area opens onto a deck. Completing the main level are a convenient two-piece powder room and main floor laundry. Upstairs, you’ll find three generously sized bedrooms. The primary suite offers a peaceful retreat, featuring a walk-in closet and a luxurious four-piece ensuite. The fully developed basement is currently under construction for legalization as a one-bedroom legal suite, offering a family room, bedroom, kitchen, full bathroom, and laundry facilities. This home is ideally located near schools, parks, and playgrounds. Just a short drive away is Fish Creek Provincial Park, with easy access to Stoney Trail, Shawnessy Shopping Centre, and The Shops at Buffalo Run. Public transit options are also readily available, simplifying your daily commute. Discover exceptional family living in this Bridlewood gem!
Property Details
Interior
Features
Basement Floor
4pc Bathroom
8`3" x 4`10"Kitchenette
8`10" x 10`0"Entrance
0`0" x 0`0"Family Room
9`8" x 13`8"Exterior
Features
Parking
Garage spaces 2
Garage type -
Other parking spaces 2
Total parking spaces 4
Property History
 49
49


