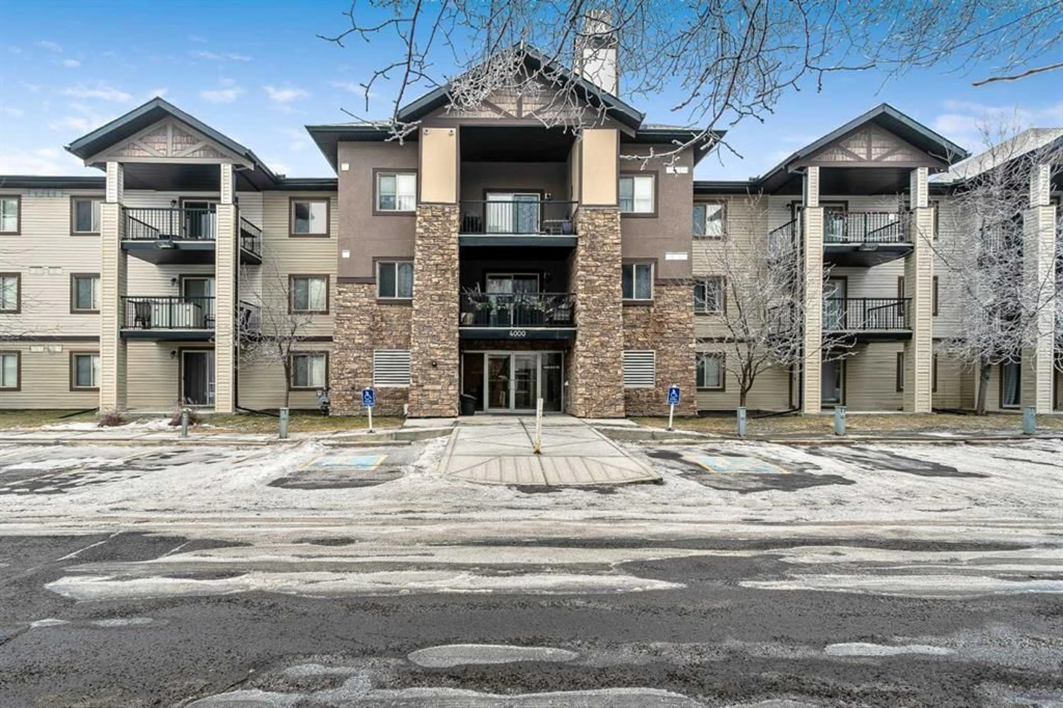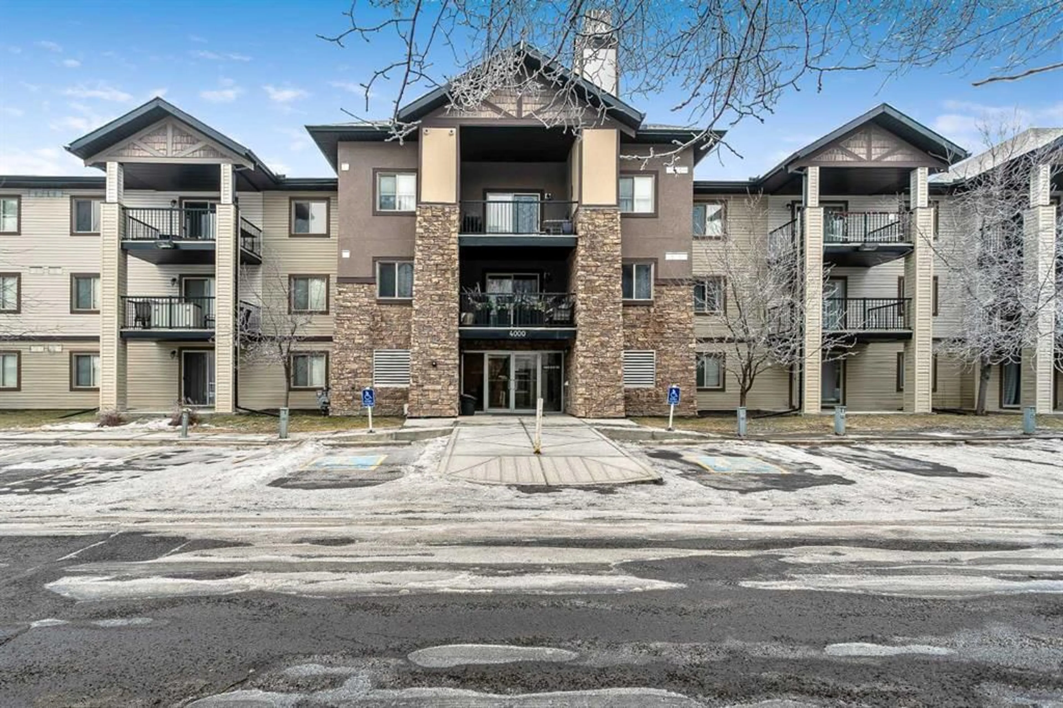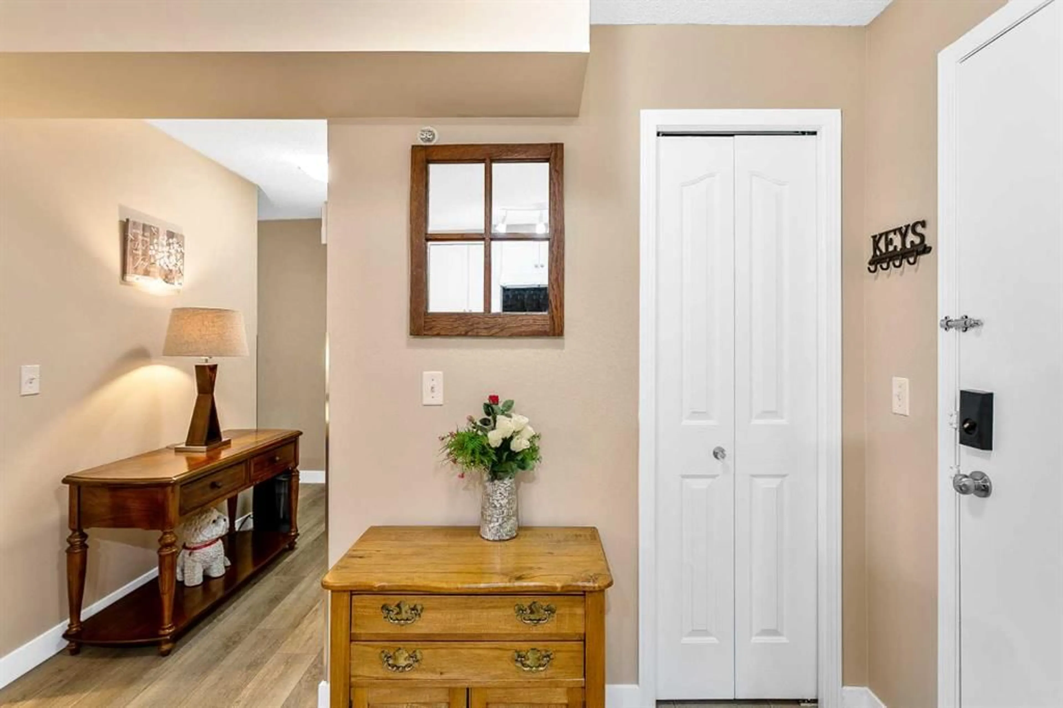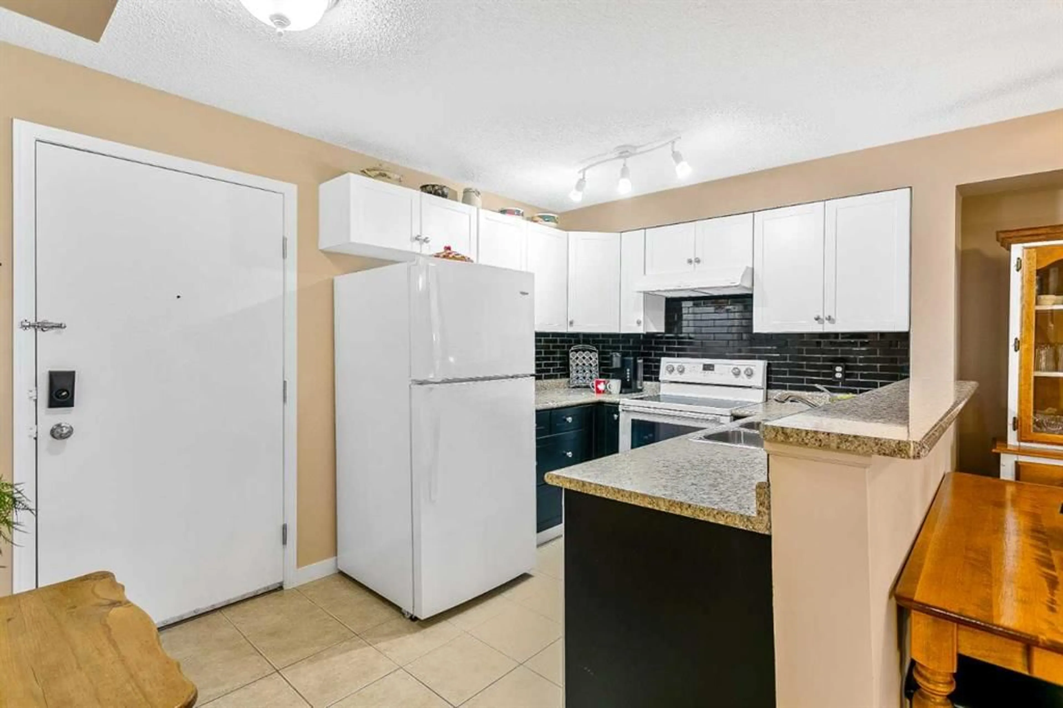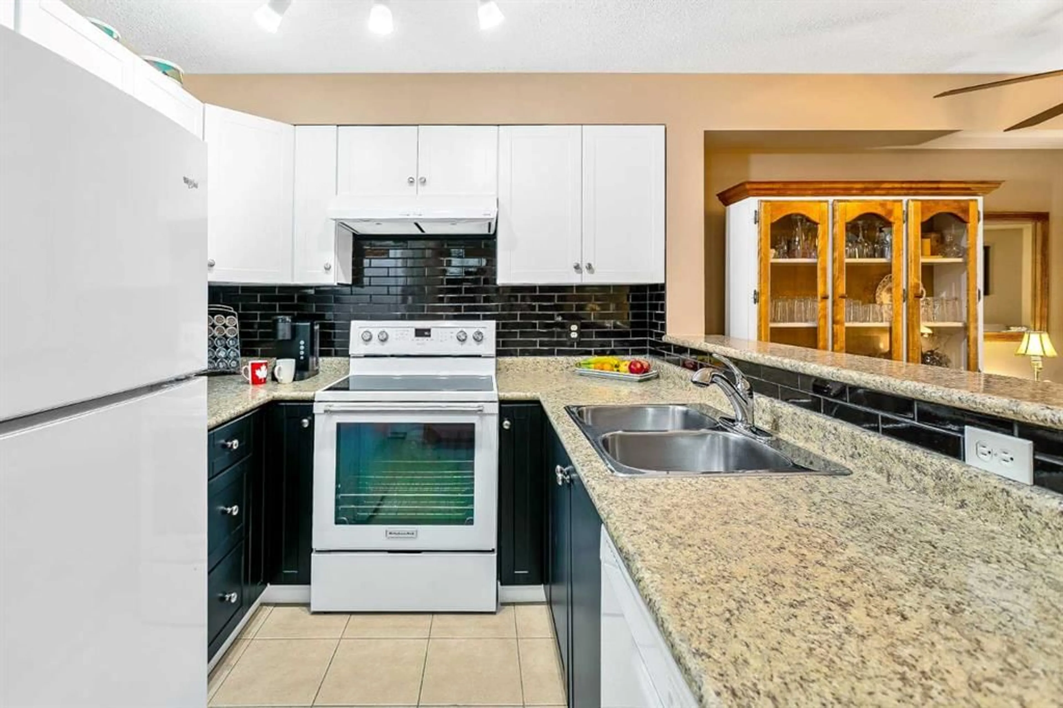16969 24 St #4313, Calgary, Alberta T2Y 0J7
Contact us about this property
Highlights
Estimated ValueThis is the price Wahi expects this property to sell for.
The calculation is powered by our Instant Home Value Estimate, which uses current market and property price trends to estimate your home’s value with a 90% accuracy rate.Not available
Price/Sqft$344/sqft
Est. Mortgage$1,460/mo
Maintenance fees$654/mo
Tax Amount (2024)$1,624/yr
Days On Market7 days
Description
Welcome to UNBELIEVABLE VALUE! Units like this very rarely come up for sale so this is your chance! LVP (Luxury Vinyl Plank) flooring & fresh paint throughout. Bright, airy, and meticulously maintained home is turn key. Open concept layout of this TOP FLOOR unit is one of the larger units in the complex & features 2 bedrooms, 2 full 4pc bathrooms PLUS den. The kitchen has brand new appliances, freshly refinished cupboards and raised eating bar while the living room provides direct access to the balcony where you overlook a beautifully treed green space of the Tranquil park. Enormous primary bedroom has an amazing 4pc ensuite bathroom and walk-in closet. Brand new heavy-duty stackable washer and dryer in the suite laundry adds a great deal of convenience. The spacious den is perfect for a home office. New electronic blinds installed in the living room for added convenience and modern style. Better yet, ALL UTILITIES are included in the reasonable condo fees in this pet-friendly complex! This unit is completed by a heated underground parking stall (#45), the best parking spot in the building and is situated just next to the elevator. There is ample visitor parking in front of the building. Within walking distance, you will find multiple schools, amenities & green spaces. Enjoy the close proximity to Fish Creek Park, Buffalo Run Costco & easy access to Stoney Trail & Tsuut’ina Trail. Welcome home to care-free living in a wonderful location! Simply move in and enjoy! BOOK YOUR PRIVATE VIEWING RIGHT NOW before this place is gone!
Property Details
Interior
Features
Main Floor
4pc Bathroom
8`9" x 5`1"4pc Ensuite bath
7`4" x 5`0"Bedroom
10`7" x 10`4"Dining Room
7`1" x 12`8"Exterior
Parking
Garage spaces 1
Garage type -
Other parking spaces 0
Total parking spaces 1
Condo Details
Amenities
None
Inclusions
Property History
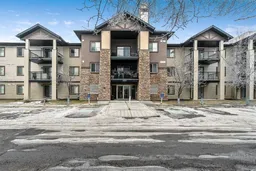 35
35
