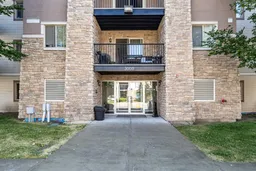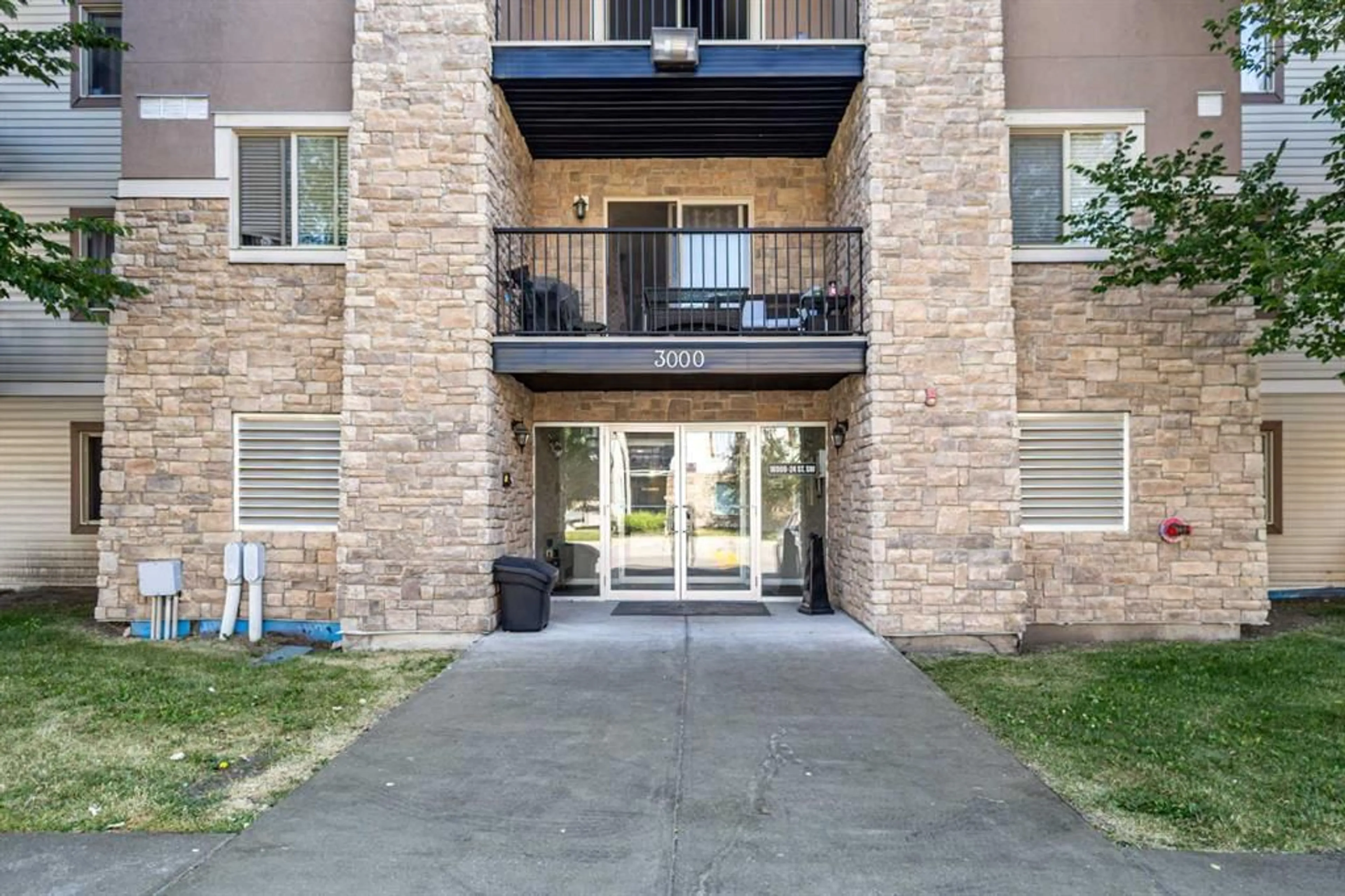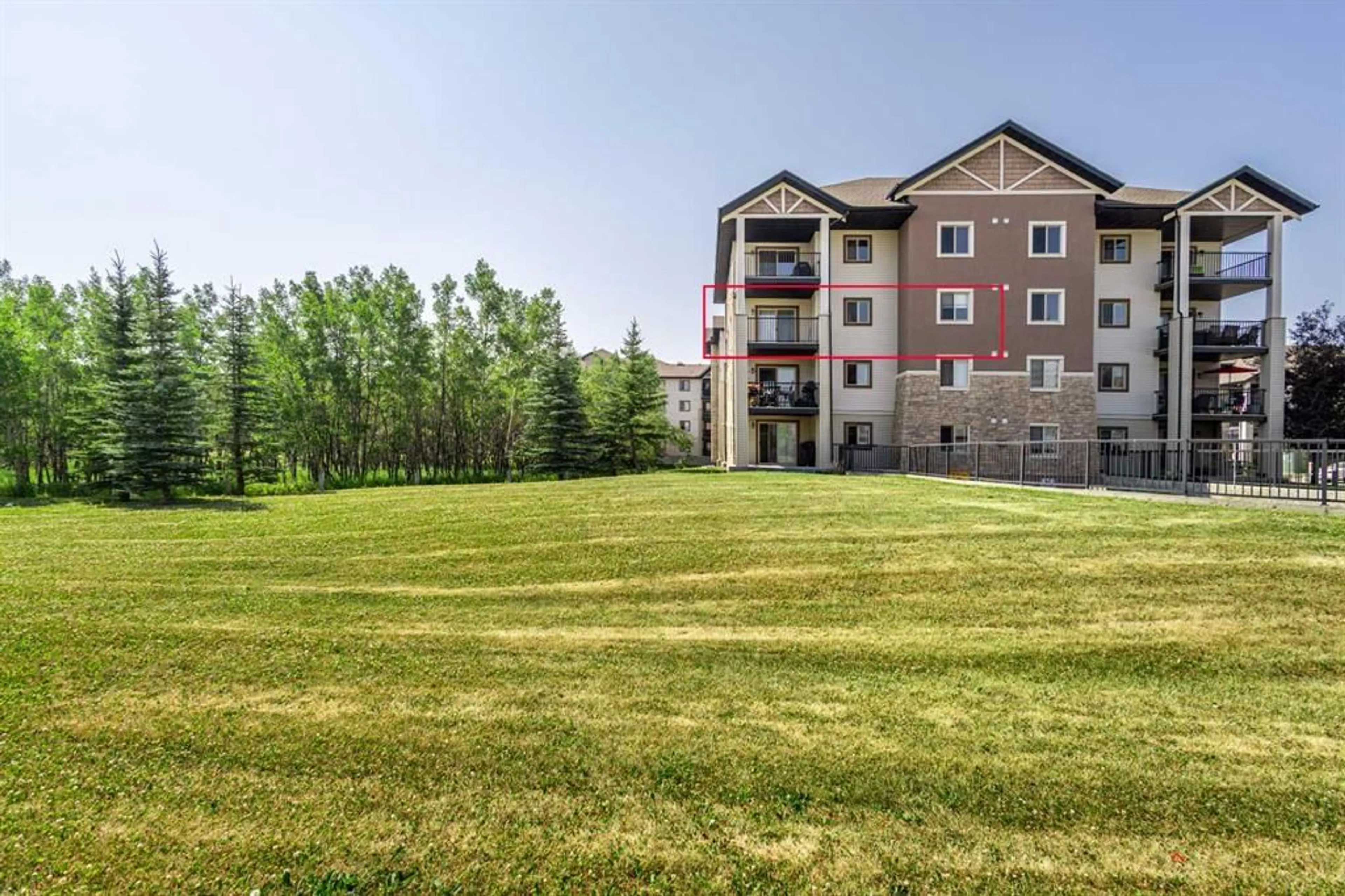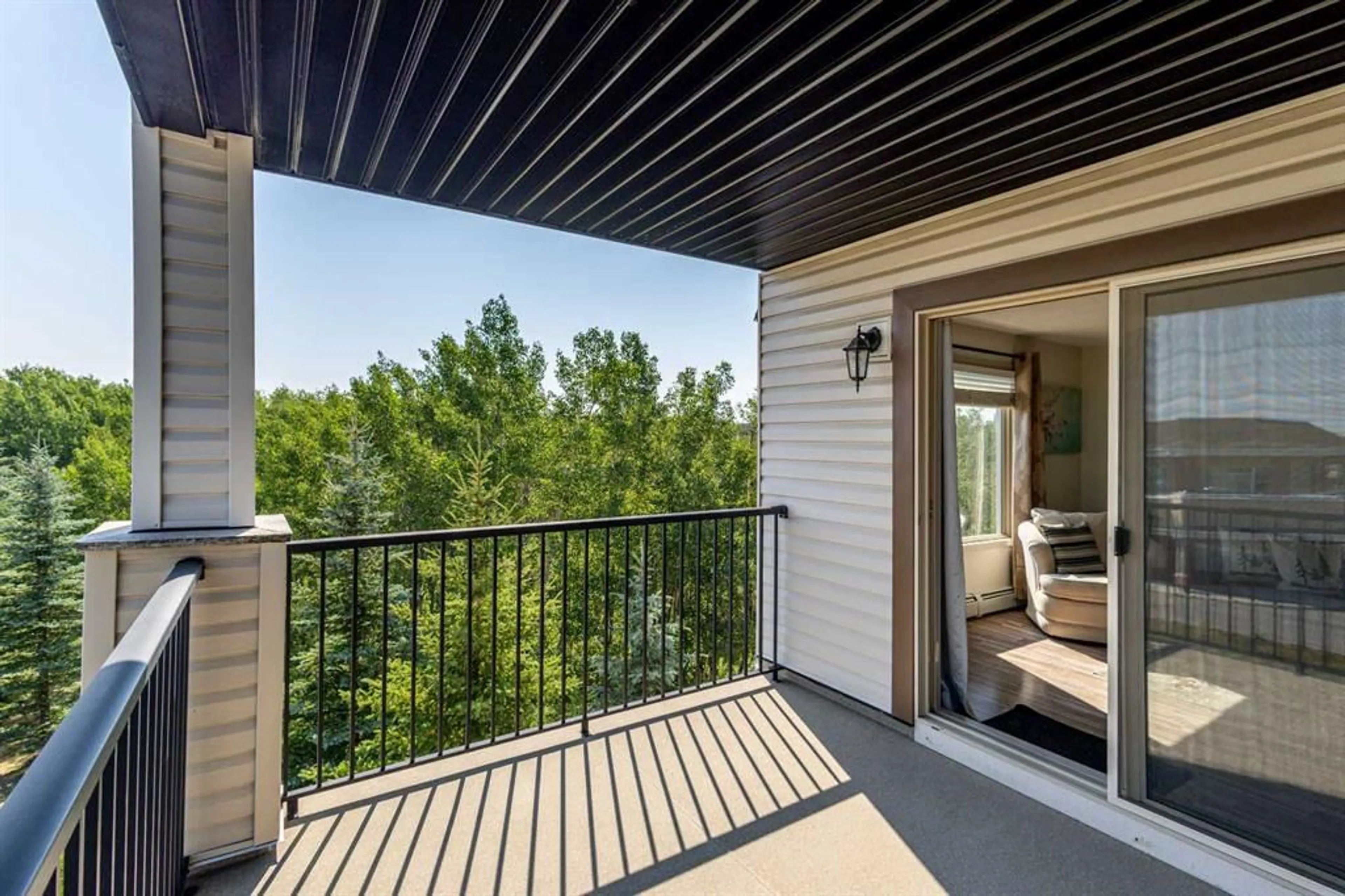16969 24 St #3302, Calgary, Alberta T2Y 0L2
Contact us about this property
Highlights
Estimated ValueThis is the price Wahi expects this property to sell for.
The calculation is powered by our Instant Home Value Estimate, which uses current market and property price trends to estimate your home’s value with a 90% accuracy rate.$302,000*
Price/Sqft$348/sqft
Days On Market2 days
Est. Mortgage$1,456/mth
Maintenance fees$585/mth
Tax Amount (2024)$1,543/yr
Description
Incredible opportunity to purchase this 972 sq ft Corner unit overlooking the Treed Forested area! Private location with an oversized outdoor balcony. Being an end unit, situated on the corner, it has an abundance of windows and natural light throughout. You can enjoy the view and all aspects of the day from the large balcony as it has east, north and evening light. The bright open floorplan has 2 bedrooms on separate sides of the unit allowing for room mates, children, or guests to have their own private space with separate bathrooms. You'll find a double walk through closet and 4 piece ensuite in the Primary. The 2nd bedroom is also perfect for a home office! The well-kept interior has been recently refreshed with modern laminate flooring and neutral paint throughout. Entertaining is easy with the Kitchen open to the dining and living rooms! The kitchen is spacious enough for 2 cooks, boasting a big kitchen window and long breakfast bar it is a great space for meal making and sharing! This home has a big storage room and stacking laundry tucked out of the way of the main living area. Some furnishings can be purchased with the unit, please inquire. Titled underground parking, private location, big deck, 972 sq ft corner end unit, what more could you ask for in this great complex?!
Property Details
Interior
Features
Main Floor
4pc Bathroom
0`0" x 0`0"4pc Ensuite bath
0`0" x 0`0"Kitchen
14`11" x 8`11"Dining Room
13`9" x 11`9"Exterior
Features
Parking
Garage spaces 1
Garage type -
Other parking spaces 0
Total parking spaces 1
Condo Details
Amenities
Elevator(s), Parking, Secured Parking, Trash, Visitor Parking
Inclusions
Property History
 24
24


