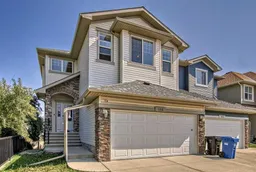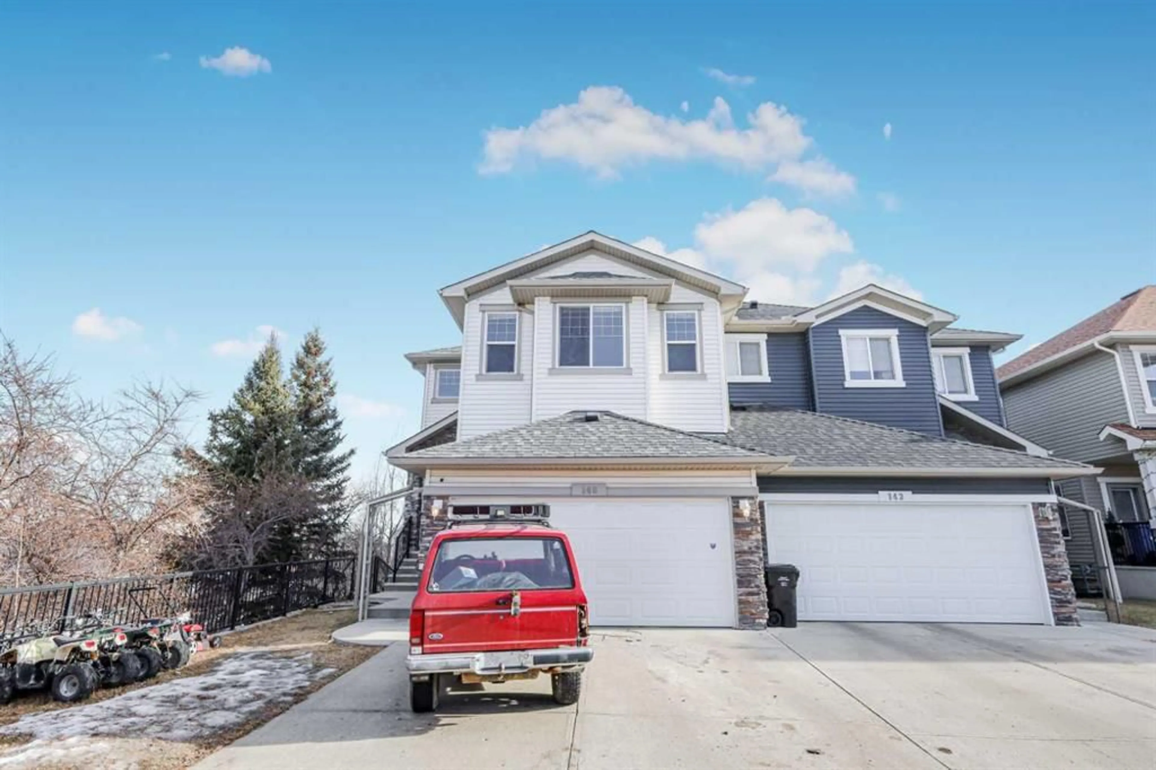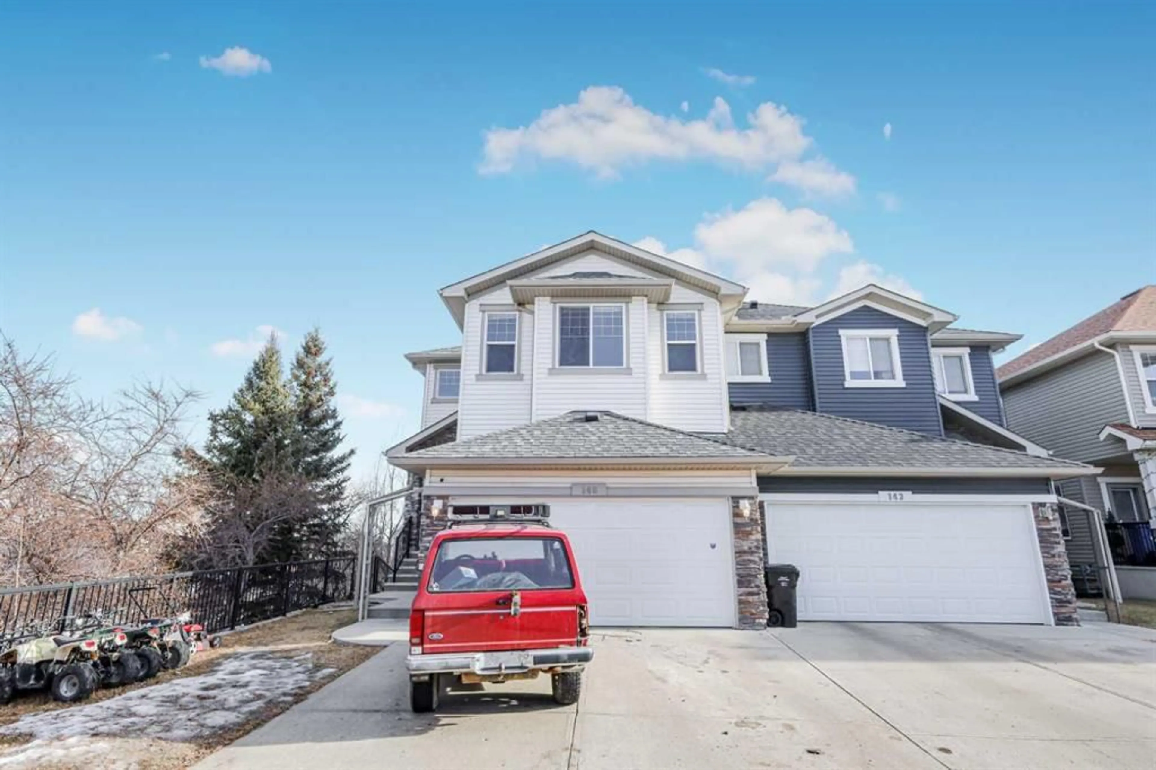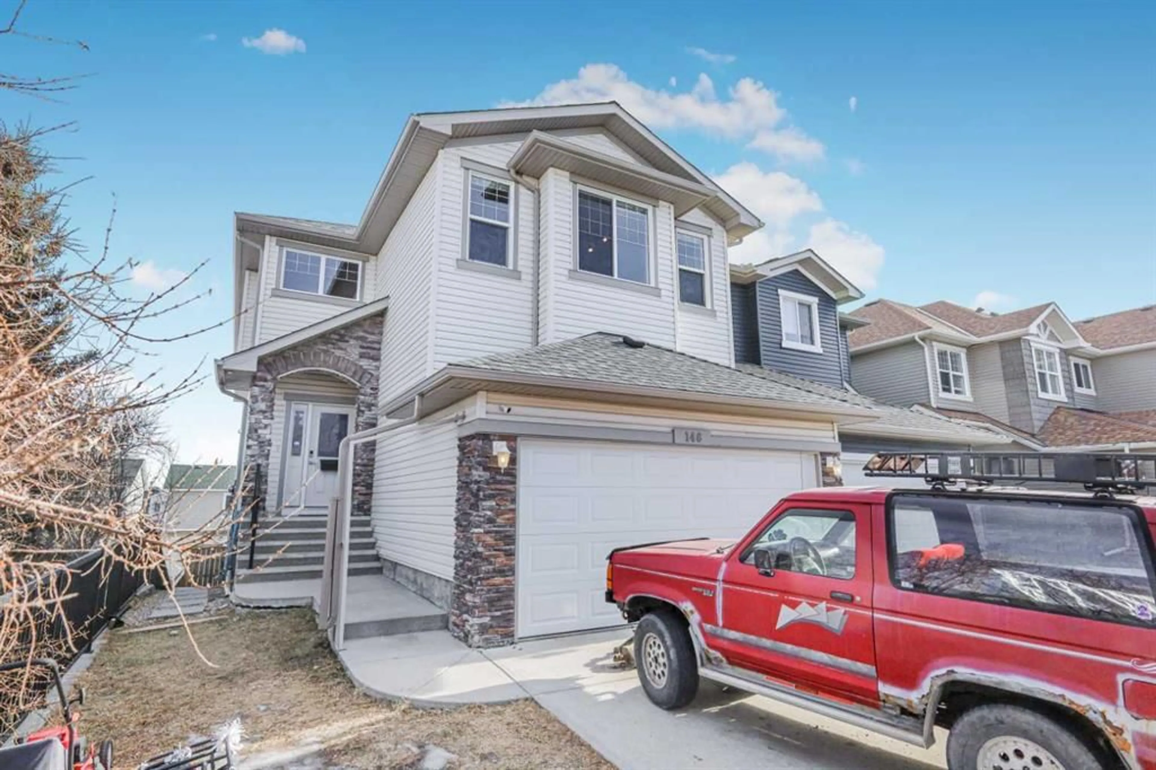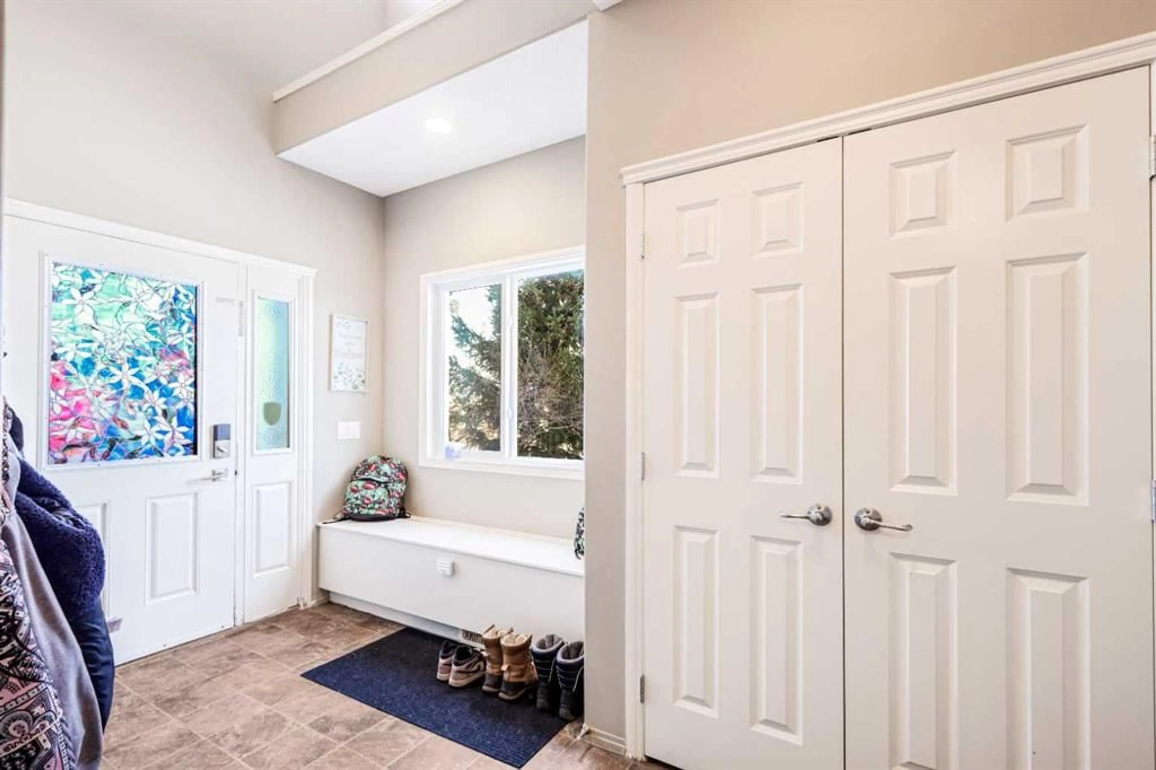146 Bridlerange Pl, Calgary, Alberta T2Y 0K8
Contact us about this property
Highlights
Estimated ValueThis is the price Wahi expects this property to sell for.
The calculation is powered by our Instant Home Value Estimate, which uses current market and property price trends to estimate your home’s value with a 90% accuracy rate.Not available
Price/Sqft$346/sqft
Est. Mortgage$3,221/mo
Tax Amount (2024)$4,232/yr
Days On Market8 days
Description
Welcome to this stunning fully developed walkout home situated in a quiet cul-de-sac in the desirable community of Bridlewood. This immaculate 2-storey attached home offers an open concept design and is just steps away from schools and shopping, with easy access to Stoney and Macleod Trail. Step inside to discover beautiful hardwood floors, 9-foot ceilings, and main floor laundry/mud room. The property's many upgrades include a new roof installed in 2022 and a new AC unit. The spacious living area features a cozy 3-sided gas fireplace, perfect for warmth whether you're dining or watching TV. The well-equipped kitchen boasts a corner pantry, an island, and a dining area that's ideal for entertaining. Upstairs, you'll find a versatile bonus room that can serve as a fourth bedroom (complete with a closet) or the perfect space for family movie nights. The large master bedroom includes a luxurious 5-piece ensuite and a walk-in closet, alongside two additional bedrooms and a full 4-piece bath on the second floor. The professionally developed basement provides two more bedrooms, a kitchenette, a huge recreational room, and another 4-piece bathroom. Enjoy the outdoors in your fully landscaped, fenced, and private backyard that backs onto an environmental reserve—perfect for relaxing or entertaining guests. Don’t miss out on the opportunity to make this stunning home yours! Come and see all that this incredible property has to offer!
Property Details
Interior
Features
Main Floor
Kitchen
14`6" x 15`2"Laundry
8`9" x 10`7"Living Room
12`4" x 18`5"2pc Bathroom
8`3" x 3`2"Exterior
Features
Parking
Garage spaces 2
Garage type -
Other parking spaces 2
Total parking spaces 4
Property History
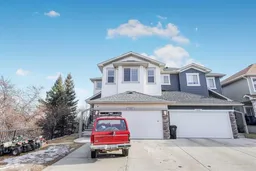 50
50