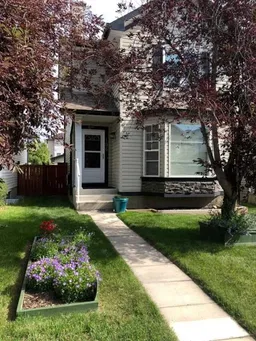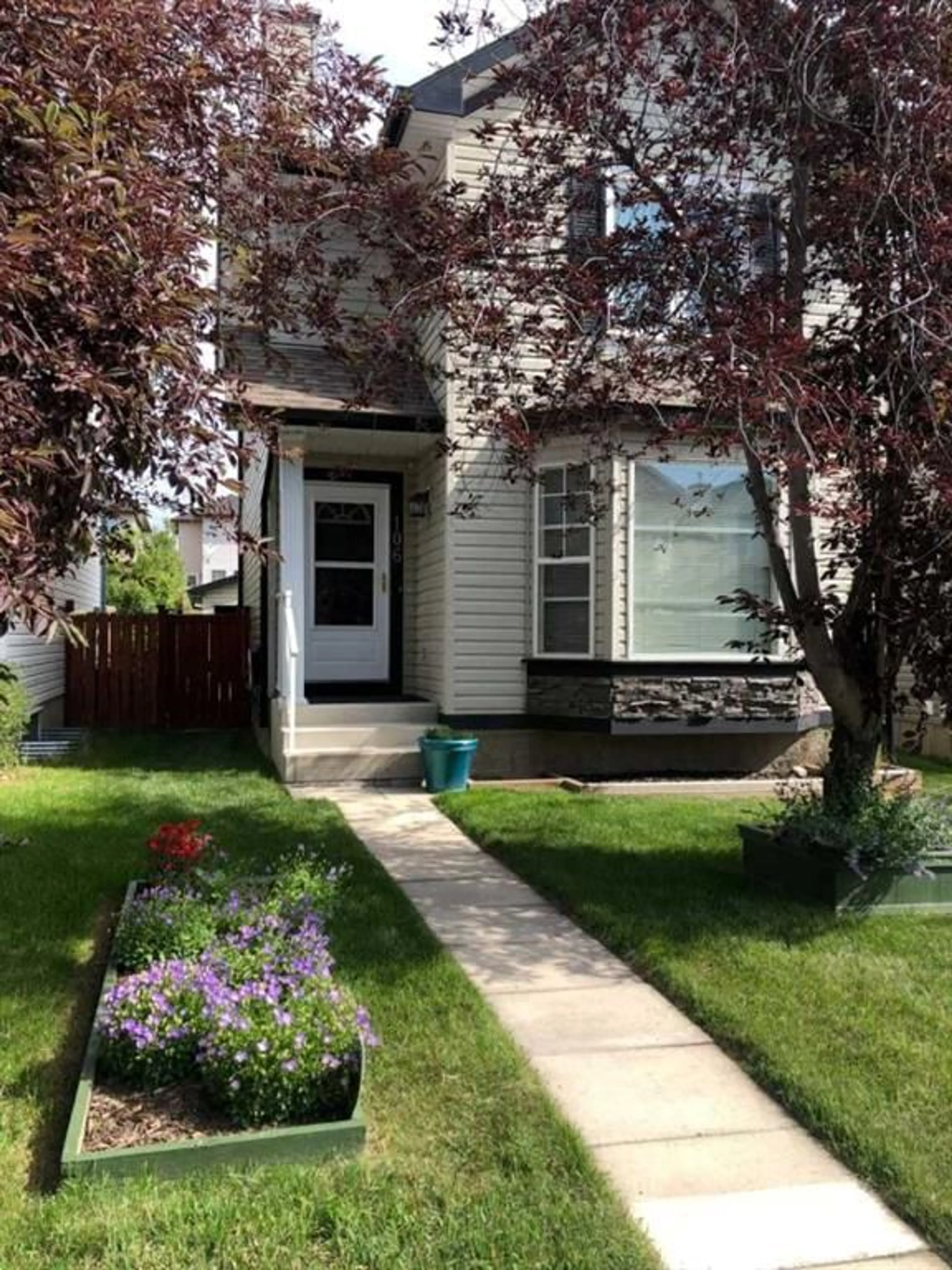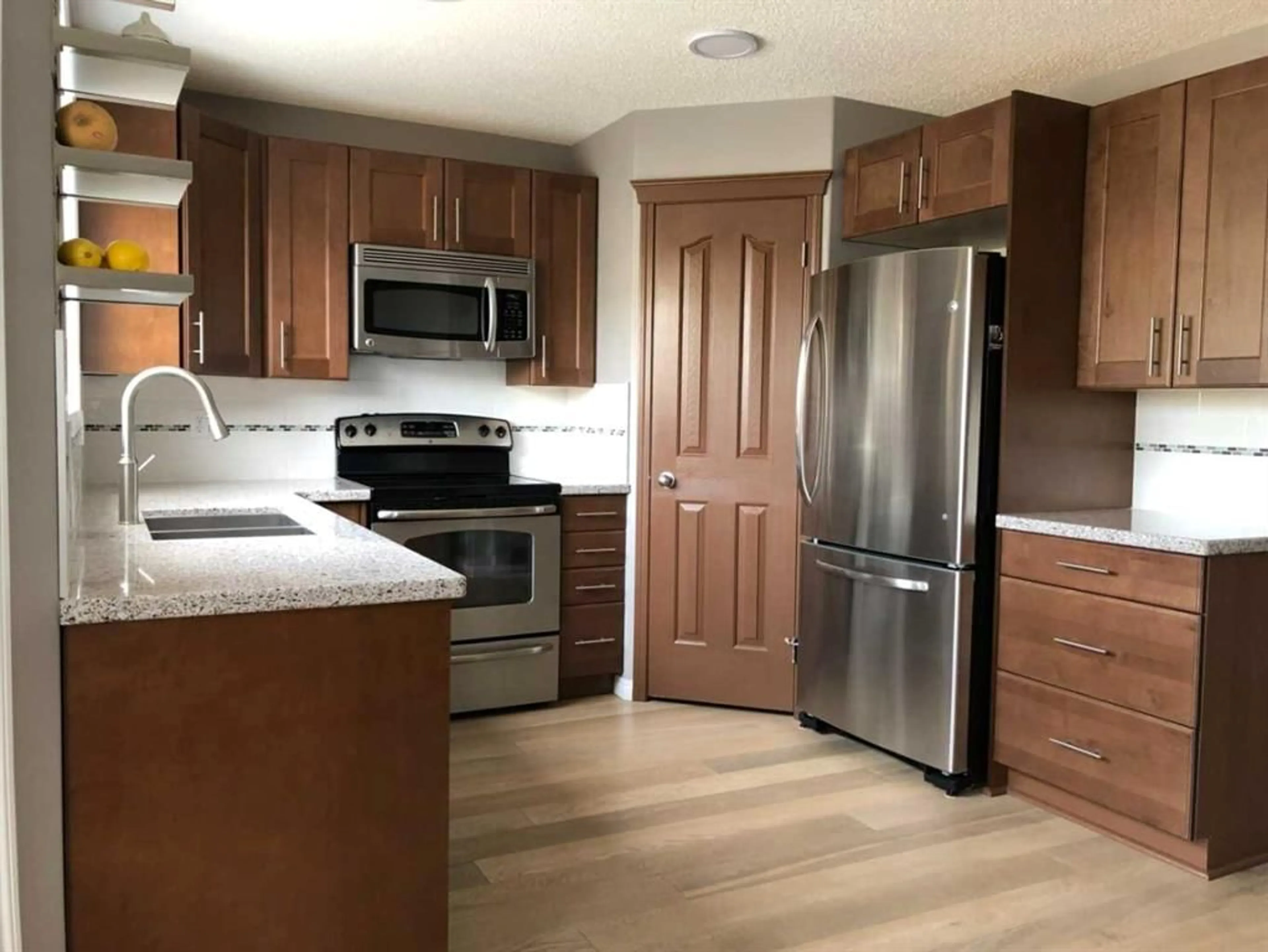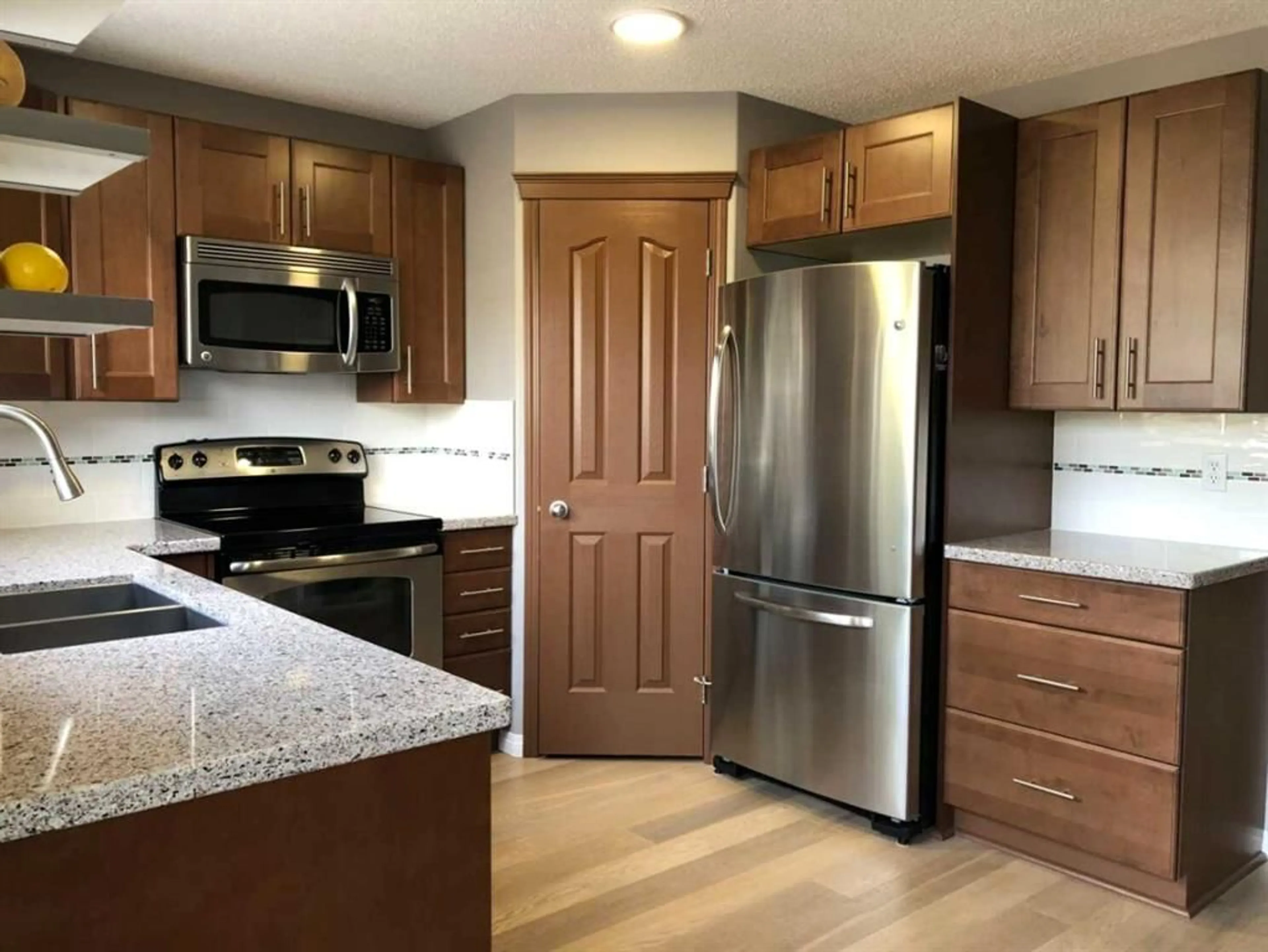106 Bridlewood Manor, Calgary, Alberta T2Y 3T5
Contact us about this property
Highlights
Estimated ValueThis is the price Wahi expects this property to sell for.
The calculation is powered by our Instant Home Value Estimate, which uses current market and property price trends to estimate your home’s value with a 90% accuracy rate.$560,000*
Price/Sqft$496/sqft
Days On Market8 days
Est. Mortgage$2,529/mth
Tax Amount (2024)$2,973/yr
Description
ALMOST 2000 SQ FT FINISHED LIVING SPACE, 4 BDRM, 2 BATH, DBL GARAGE AND NICE DECK. Welcome to this super clean, updated home in the beautiful neighborhood of Shawnessy. WALKING IN YOUR WILL IMMEDIATELY NOTICE THE BEAUTIFUL ENGINEERED OAK FLOORING, RECESSED LIGHTING AND MODERN PAINT COLORS. The living room is spacious and will fit a full set of furniture. Plus, it features a gas F/P with mantle to cozy up to in the chilly winter months. The dining room is a decent size, and the kitchen has MAPLE CABINETRY AND QUARTZ COUNTERTOPS. SS APPLIANCES and PANTRY. From the dining area you can access the private deck with privacy screens. Upstairs are 3 bdrms, with the Primary bdrm large enough for your king bed and having a walk-in closet and cheater access to the 4-piece bathroom. The 2 extra bdrms are a good size as well. ALL BDRMS UPSTIARS HAVE NEWER 2016 TRIPLE PANE WINDOWS. THE HOUSE IS PLUMBED FOR CENTRAL VAC. The downstairs is fully finished with an expensive commercial grade carpet. There is a family room with built-in shelving, laundry room, brdm and 4-piece bathroom and extra storage. The back yard has flower beds, a large deck with privacy screens and dbl car garage. All this in a neighborhood that is located within walking distance to elementary and junior high schools, Glenmore Christian Academy, walking paths, playgrounds, and a shopping center with a Sobeys. It’s also just a seven-minute drive from the Shawnessy shopping area and offers easy access to Stoney Trail for convenient travel around the city. Do not miss your chance to get into this great community at an affordable price. Book today with your favorite realtor.
Property Details
Interior
Features
Main Floor
Entrance
5`2" x 5`0"Kitchen
9`2" x 10`7"Pantry
3`8" x 3`8"Dining Room
8`0" x 10`2"Exterior
Features
Parking
Garage spaces 2
Garage type -
Other parking spaces 0
Total parking spaces 2
Property History
 37
37


