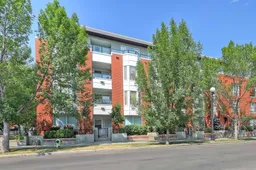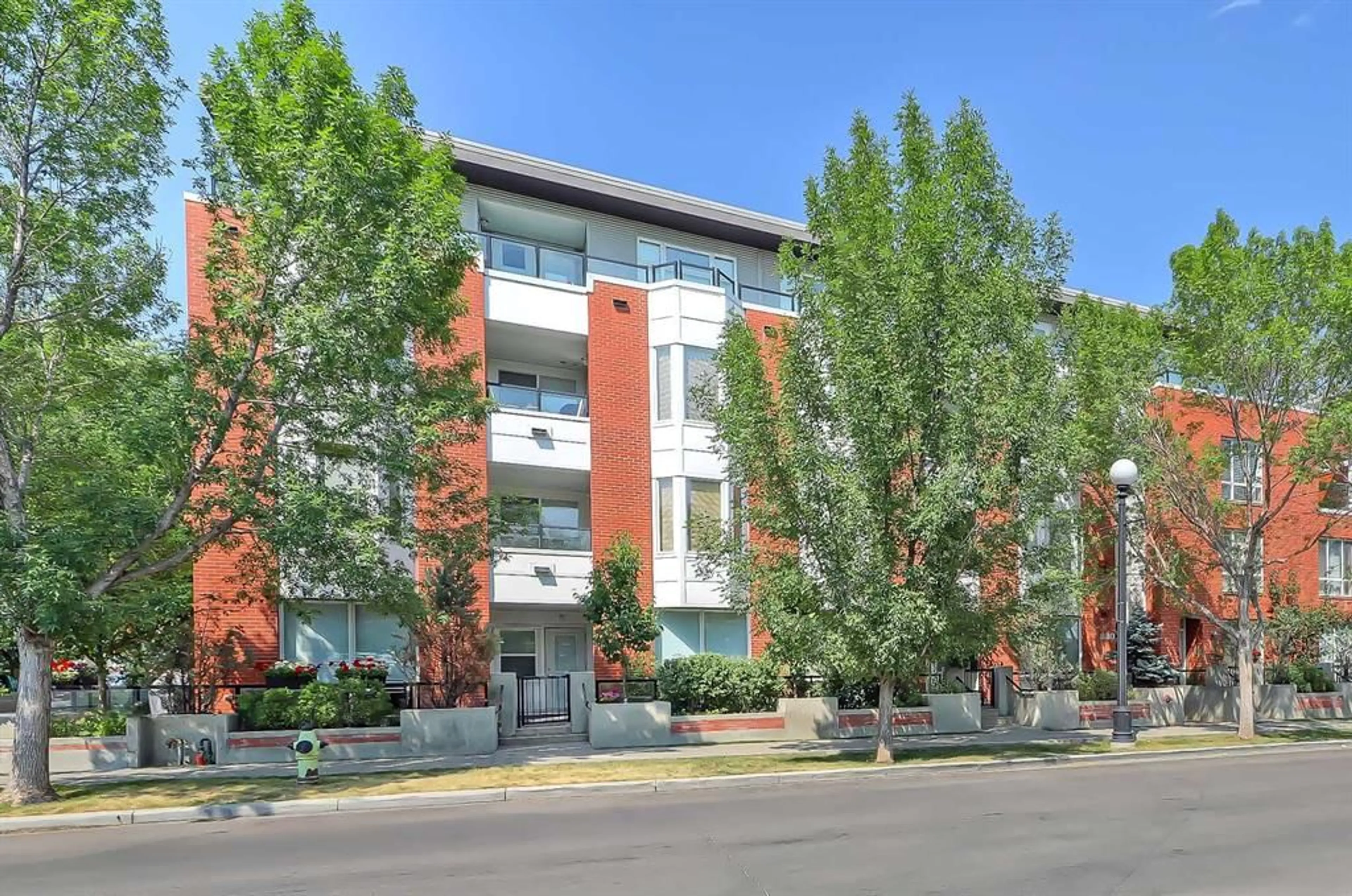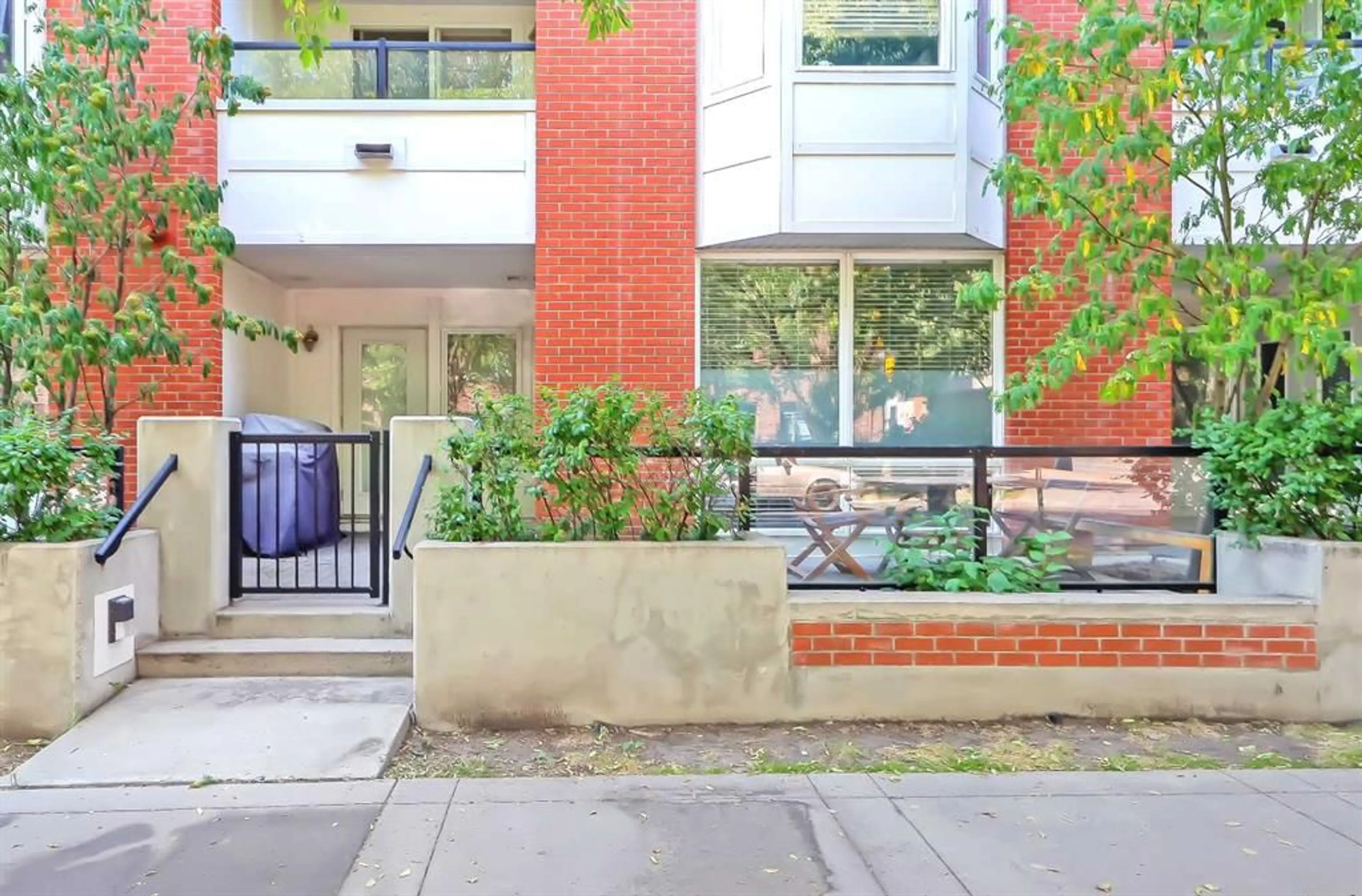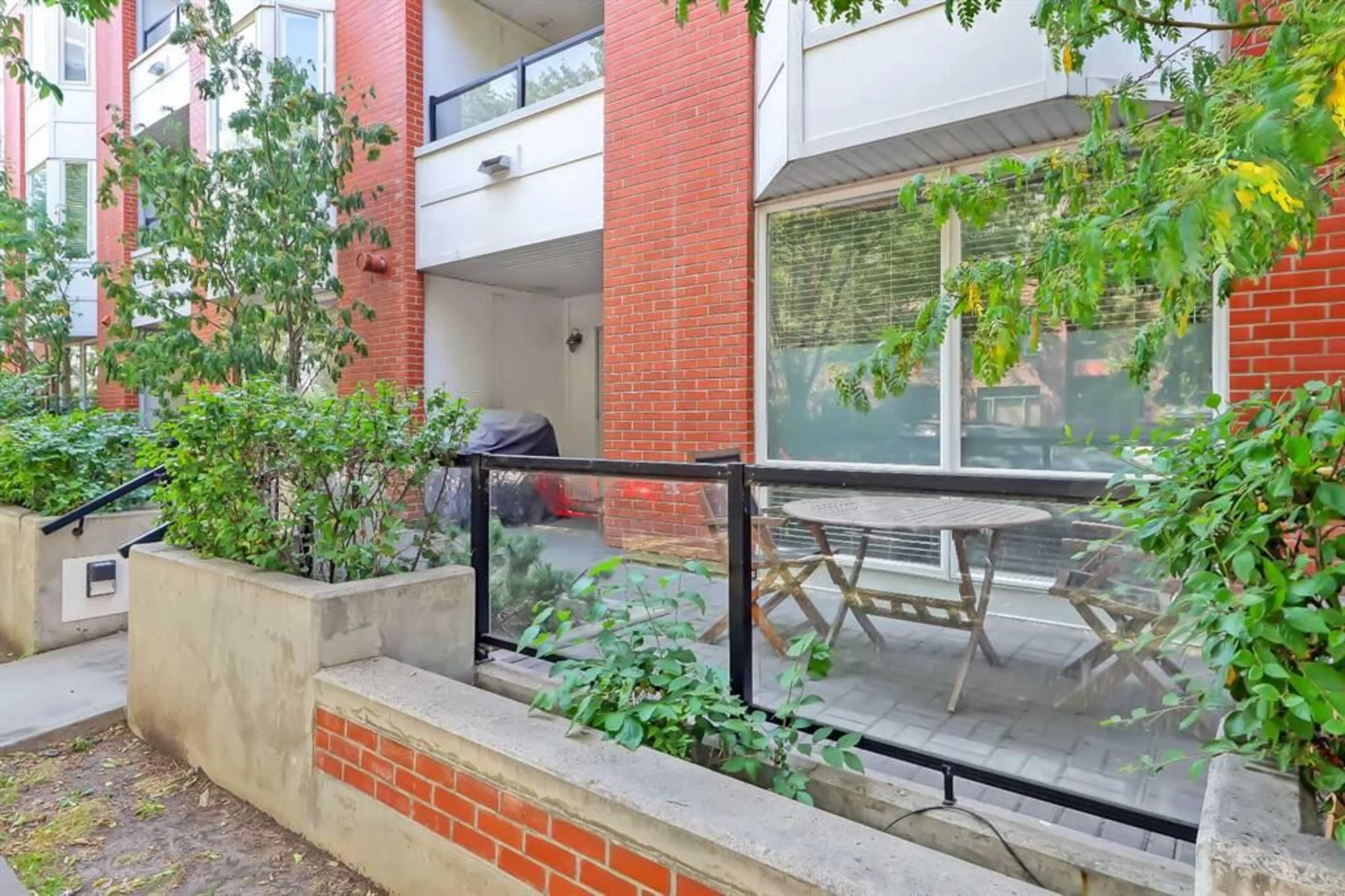880 Centre Ave #104, Calgary, Alberta T2E 9C3
Contact us about this property
Highlights
Estimated ValueThis is the price Wahi expects this property to sell for.
The calculation is powered by our Instant Home Value Estimate, which uses current market and property price trends to estimate your home’s value with a 90% accuracy rate.$289,000*
Price/Sqft$449/sqft
Days On Market3 days
Est. Mortgage$1,546/mth
Maintenance fees$670/mth
Tax Amount (2024)$1,916/yr
Description
**OPEN HOUSE SUNDAY, JULY 28TH @ 1-3 PM** *VISIT MULTIMEDIA LINK FOR FULL DETAILS & FLOORPLANS!* Welcome to your new ground-level sanctuary, a dream come true for those seeking a contemporary lifestyle surrounded by walkable amenities. This 2-bedroom, 1-bath condo offers private street access, eliminating the need to enter through hallways or elevators and enhancing your sense of privacy and convenience. As you step inside, the floor-to-ceiling windows will immediately catch your eye, bathing the open layout in natural light—perfect for hosting gatherings and entertaining, enjoying cozy evenings by the gas fireplace, or simply unwinding. Designed with a mix of hardwood and tile flooring throughout, this unit is entirely carpet-free for a sleek, low-maintenance lifestyle. The large, L-shaped kitchen features a pantry closet for extra storage, 45-inch upper cabinets for all your essentials, and breakfast bar seating for quick bites. The spacious primary bedroom features a custom wood-panelled accent wall and can easily accommodate a king-sized bed. The built-in wooden wardrobe with high gloss sliding doors, custom shelving and drawers provides ample storage. The second bedroom offers versatility, making it ideal for a home office or guest room. The 4-piece Jack-and-Jill bathroom is accessible from both the primary bedroom and the main living area, equipped with a dual flush toilet and a fully tiled tub/shower combo. Additional perks include an in-suite laundry closet with a stacked washer/dryer, an underground storage locker, and an underground parking stall. HEAT & WATER INCLUDED. The building is well-managed and boasts a healthy reserve fund, ensuring peace of mind for residents. Air conditioning can be added if desired, providing additional comfort and flexibility. Located in a prime, walkable neighbourhood, you're just steps away from top-notch dining options like Una Pizza, Village Ice Cream, Phil & Sebastian Coffee, OEB Breakfast, Shiki Menya, Blue Star Diner, and Lil Empire. Additionally, you're just a few minutes' walk from the Bridgeland Memorial Station LRT. This convenient transit option offers quick access to the downtown core and connects you easily to most areas of the city. This condo combines modern comforts with the ultimate urban convenience. Don't miss your chance to own this exceptional property in an unbeatable location!
Upcoming Open House
Property Details
Interior
Features
Main Floor
Living Room
15`0" x 12`0"Kitchen
12`7" x 5`11"Dining Room
11`3" x 6`9"Bedroom - Primary
13`4" x 10`3"Exterior
Features
Parking
Garage spaces -
Garage type -
Total parking spaces 1
Condo Details
Amenities
Bicycle Storage, Car Wash, Elevator(s), Park, Secured Parking, Storage
Inclusions
Property History
 47
47


