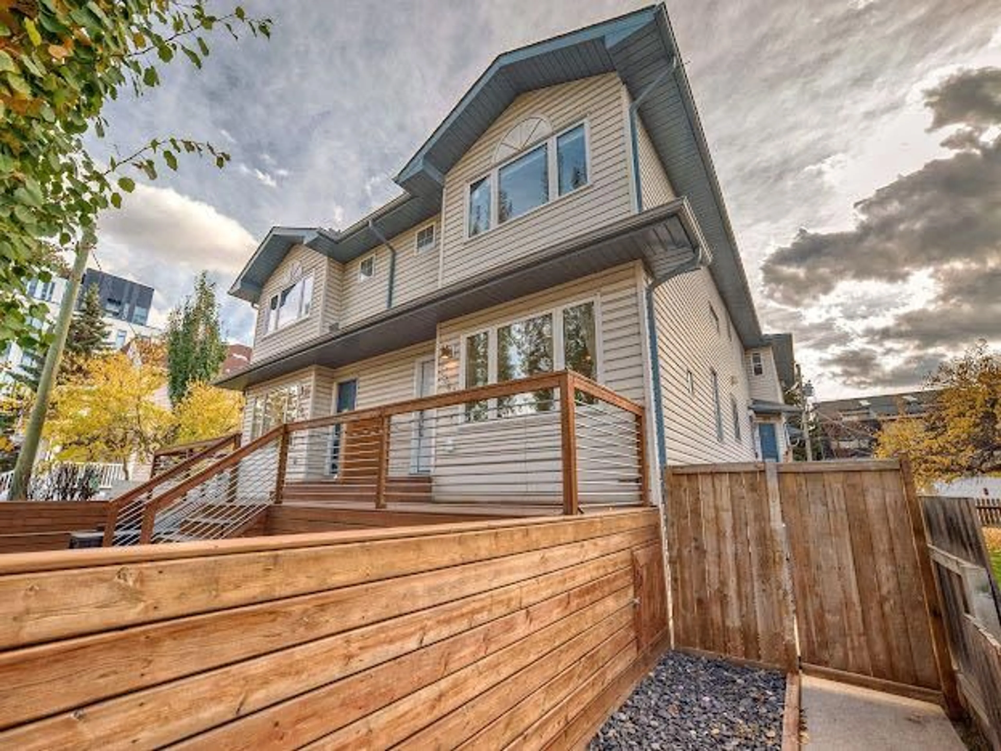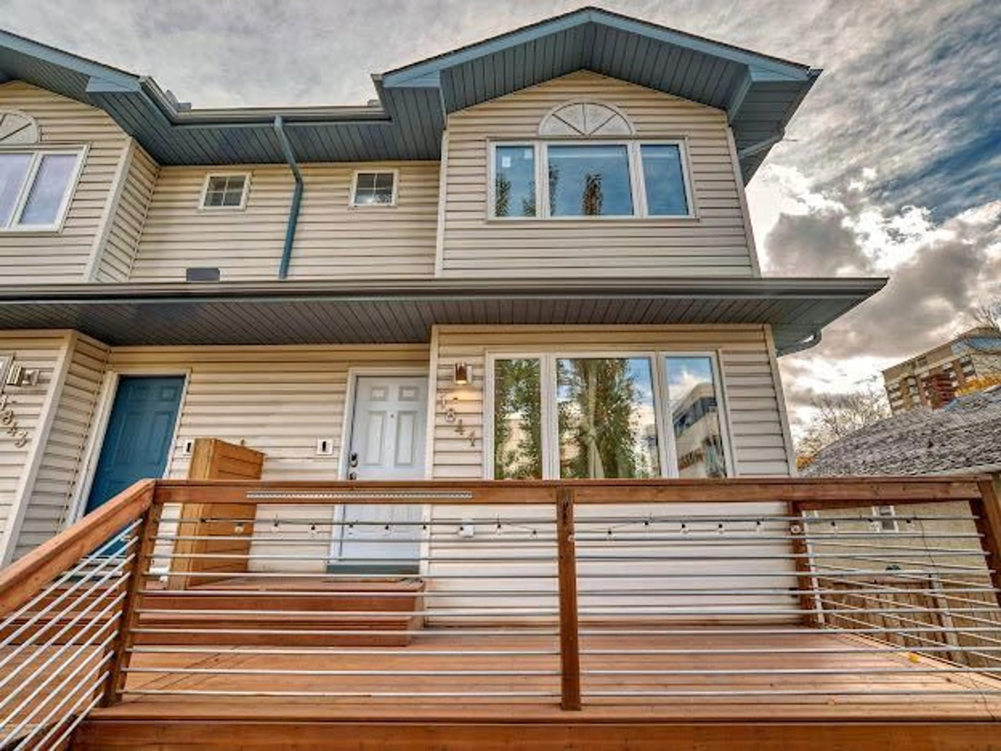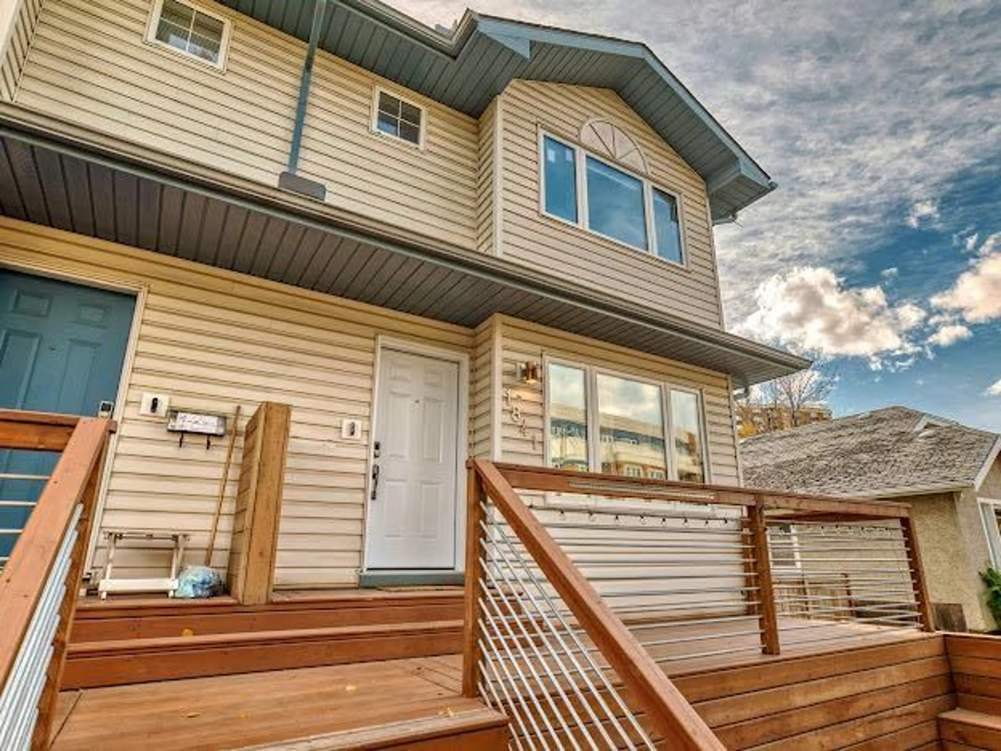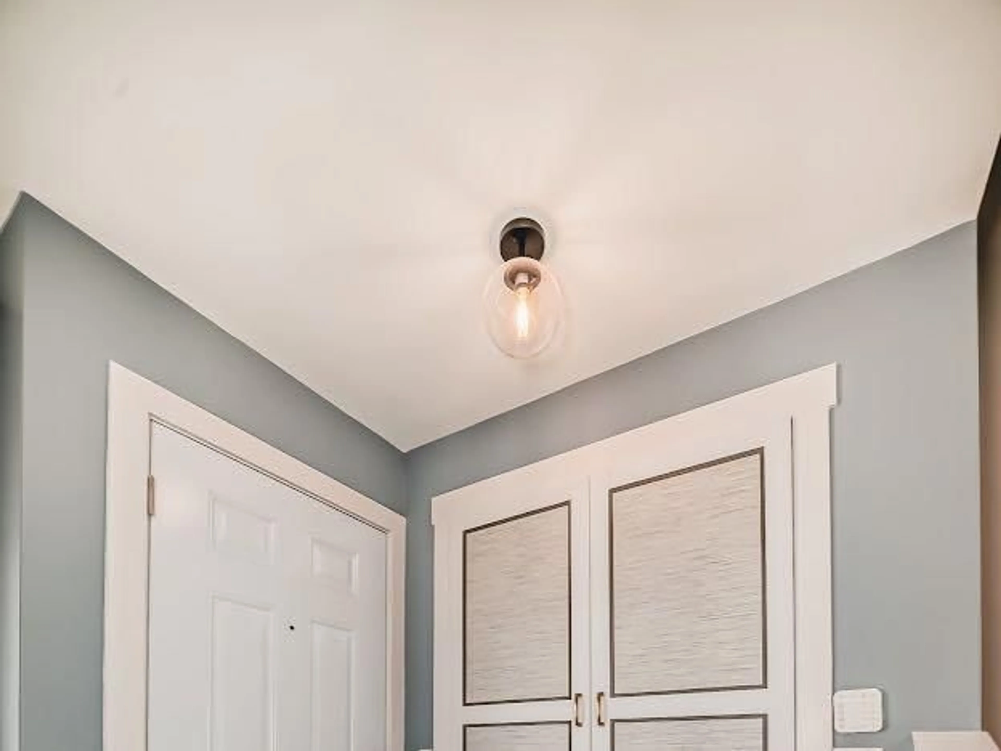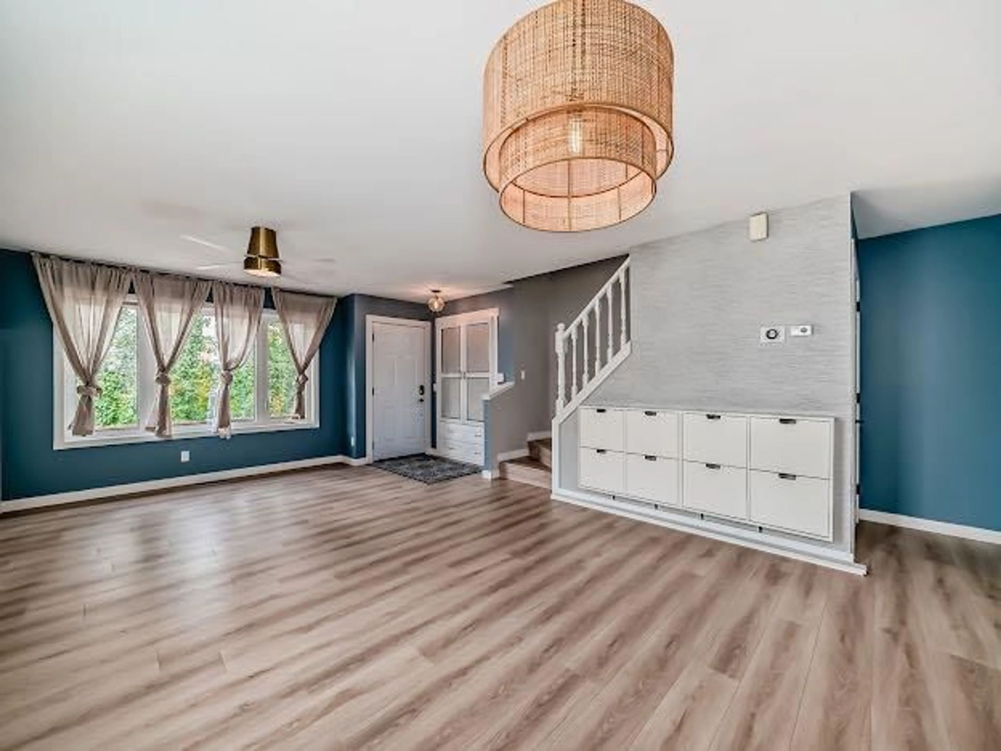841 Mcdougall Rd #1, Calgary, Alberta T2E5A5
Contact us about this property
Highlights
Estimated ValueThis is the price Wahi expects this property to sell for.
The calculation is powered by our Instant Home Value Estimate, which uses current market and property price trends to estimate your home’s value with a 90% accuracy rate.Not available
Price/Sqft$438/sqft
Est. Mortgage$2,340/mo
Maintenance fees$400/mo
Tax Amount (2024)$2,853/yr
Days On Market96 days
Description
Welcome home to one of the most saught after areas in the city, look no further than this beautiful fully developed townhouse, close to shops and walking paths a family friendly inner city community with quick access to countless amenities. This home has a beautiful tiered deck in the front yard perfect for setting up a lounging area with friends and family, This 3 bedroom townhouse is move in ready with newer flooring and paint thru out, a large living room with a beautiful fireplace in a very open concept family room, nice large kitchen all new appliances, lots of cupboard space a prepping island and coffee bar, laundry is also on the main floor both washer and dryer are new. Upstairs you will find two great sized bedrooms along with a large bathroom with soaker tub and separate shower. Downstairs boosts another bedroom and family room a teenagers dream or man cave. Air conditioning so don’t have to worry about the heat, fireplace to keep you warm when it’s cold, single shared garage, storage if needed, fenced, 4 new large windows replaced, great self managed condo, This one has it all don’t miss out! Call today and book your showing
Property Details
Interior
Features
Main Floor
Kitchen With Eating Area
11`3" x 11`1"Living Room
13`2" x 13`10"Dining Room
8`1" x 13`2"Laundry
5`7" x 5`7"Exterior
Features
Parking
Garage spaces 1
Garage type -
Other parking spaces 2
Total parking spaces 3
Property History
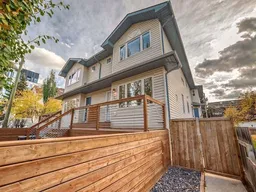 35
35
