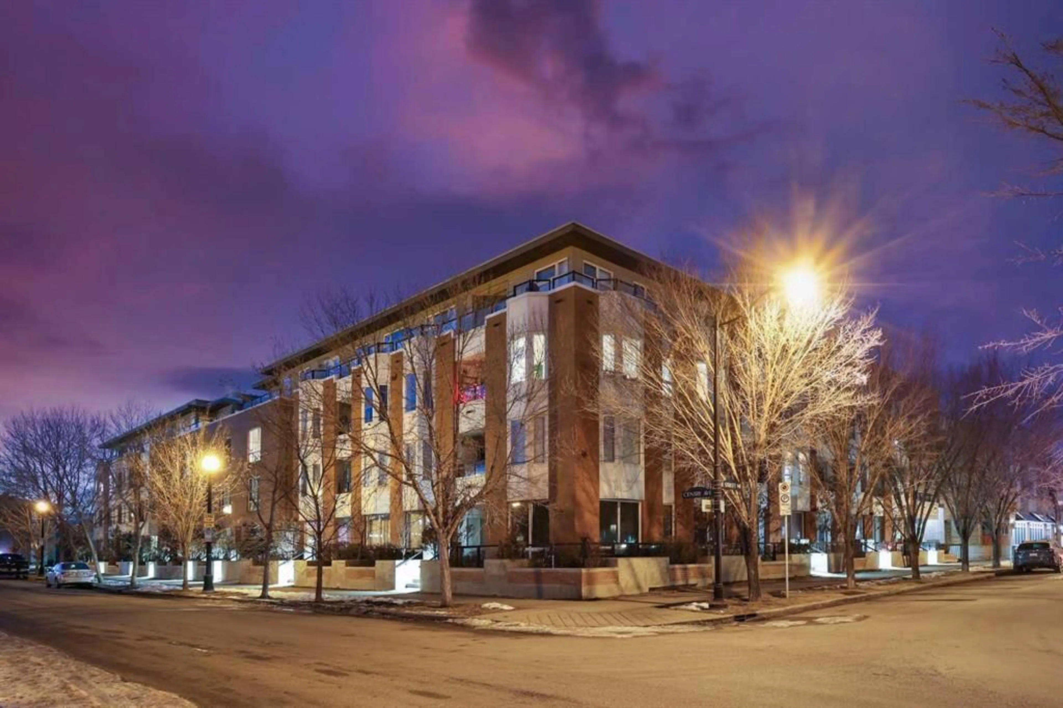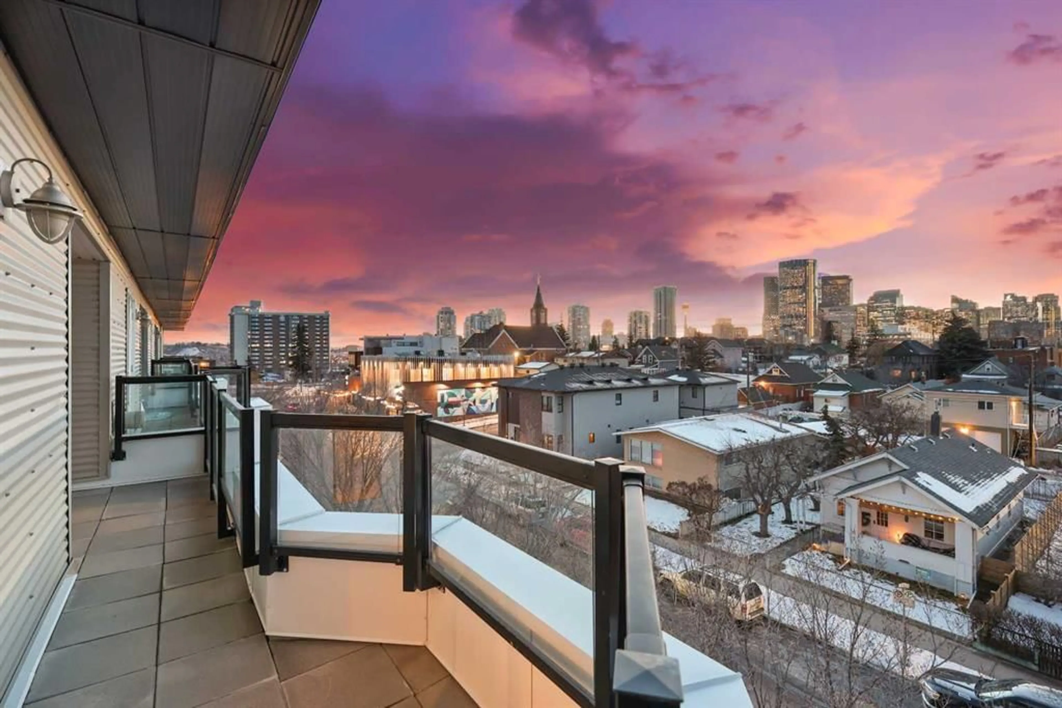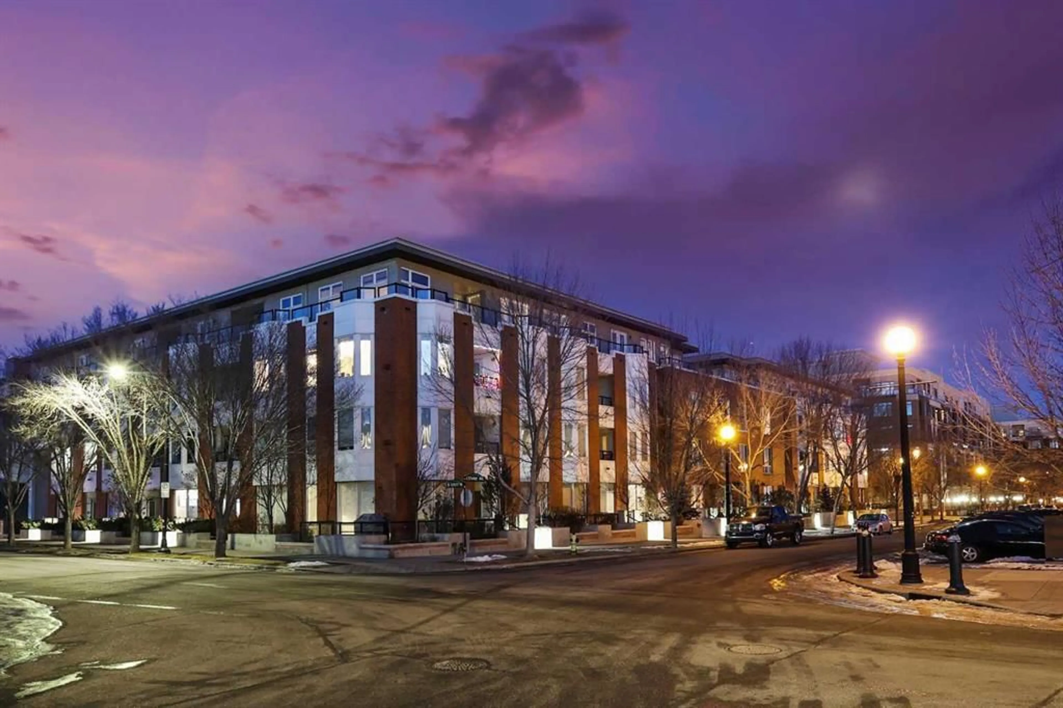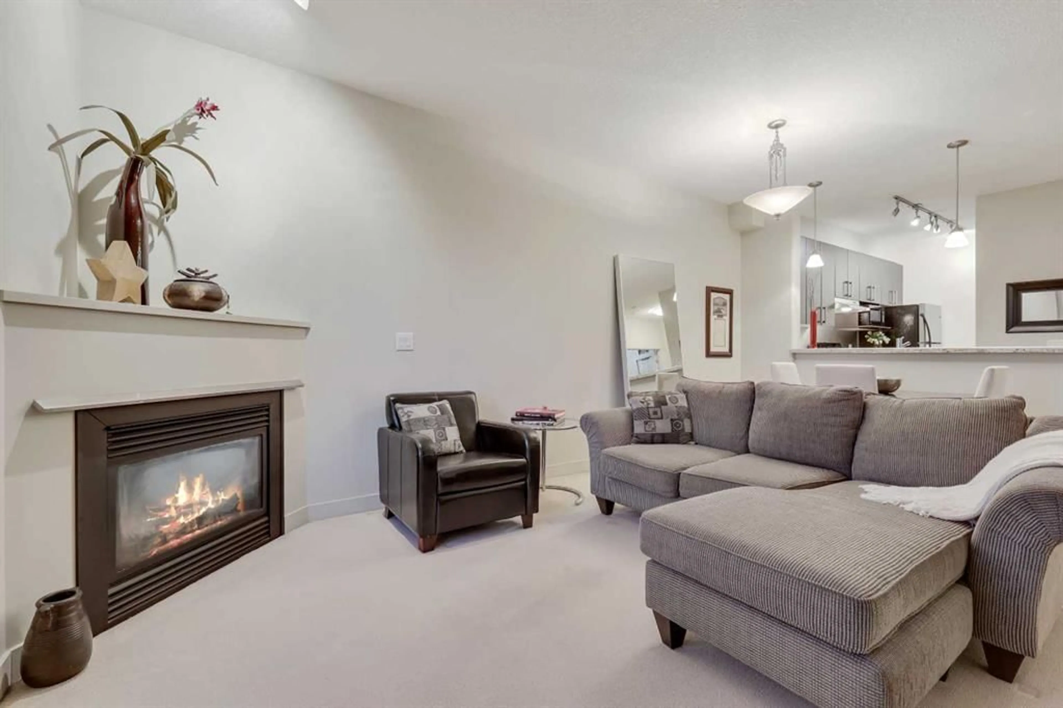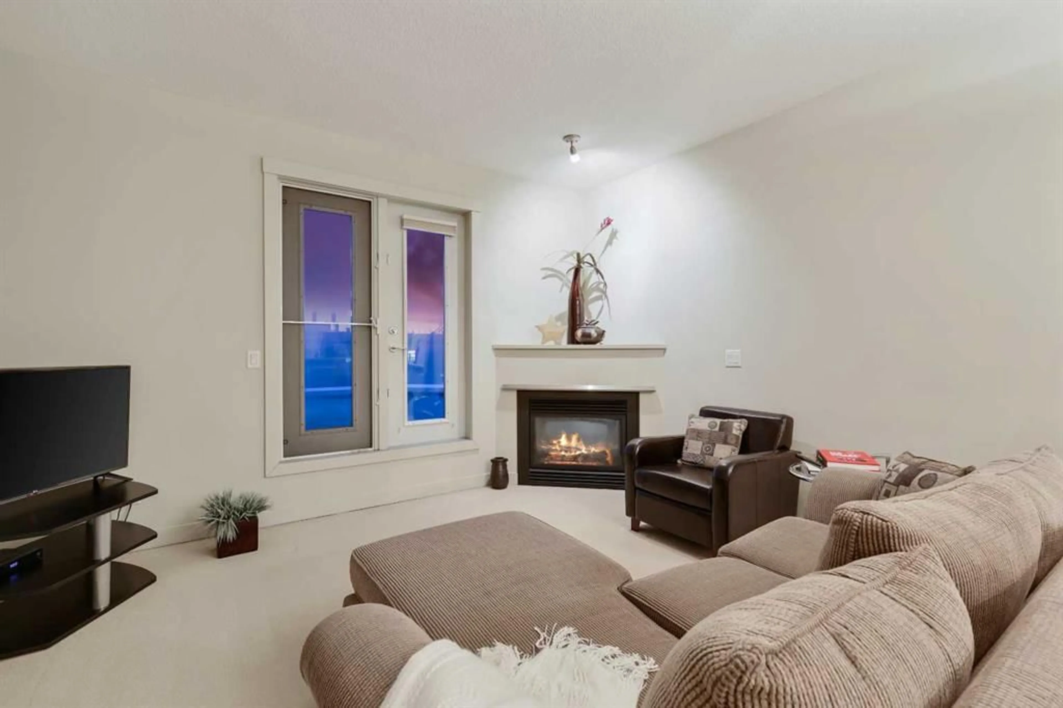830 Centre Ave #405, Calgary, Alberta T2E 9C3
Contact us about this property
Highlights
Estimated ValueThis is the price Wahi expects this property to sell for.
The calculation is powered by our Instant Home Value Estimate, which uses current market and property price trends to estimate your home’s value with a 90% accuracy rate.Not available
Price/Sqft$470/sqft
Est. Mortgage$1,383/mo
Maintenance fees$572/mo
Tax Amount (2024)$1,767/yr
Days On Market16 days
Description
Stunning views of the Calgary Skyline that you will absolutely love and definitely showcase this top floor unit in the trendy community Bridgeland/ Riverside. Bella Citta is a secure, well-maintained building and is located directly across from Murdoch Park (the site of the old General Hospital). This park includes a sports field, skating rink in the winter and a community centre. Everything is right at hand and all within walking distance. Known for its unique shops, boutiques, cafes, ice-cream parlour, restaurants – fine living at its best in this lively, active community. This particular unit has 1 bedroom plus a den and a 4-piece bathroom. As you walk in, your eyes will take in the cozy corner fireplace complete with a display mantel. From there you will instantly be drawn to the French doors that step out to the balcony and the dynamic views. Breathtakingly beautiful, unbelievably affordable, it will be a delight to enjoy. The gas BBQ hookup on the balcony will enhance your evenings and entertaining options. With an open concept, you can be in the kitchen with clear sightlines through to the dining area and living room and beyond! The bedroom enjoys the same spectacular city view with its large windows. The cozy den with its French doors is perfect as an office or flex space. Additionally, a stacking washer and dryer lead to in-suite laundry convenience. Stainless Steel kitchen appliances, double sink, tile floors in the kitchen and bathroom, carpet in the main living areas, plus an underground parking stall and storage locker all add up to easy style home living. Book your viewing today, the views will take your breath away!
Property Details
Interior
Features
Main Floor
Living/Dining Room Combination
18`6" x 11`10"Kitchen
13`2" x 5`5"Bedroom - Primary
11`10" x 10`7"Den
8`1" x 7`0"Exterior
Features
Parking
Garage spaces -
Garage type -
Total parking spaces 1
Condo Details
Amenities
Car Wash, Elevator(s), Park, Parking, Playground, Secured Parking
Inclusions

