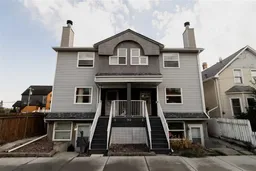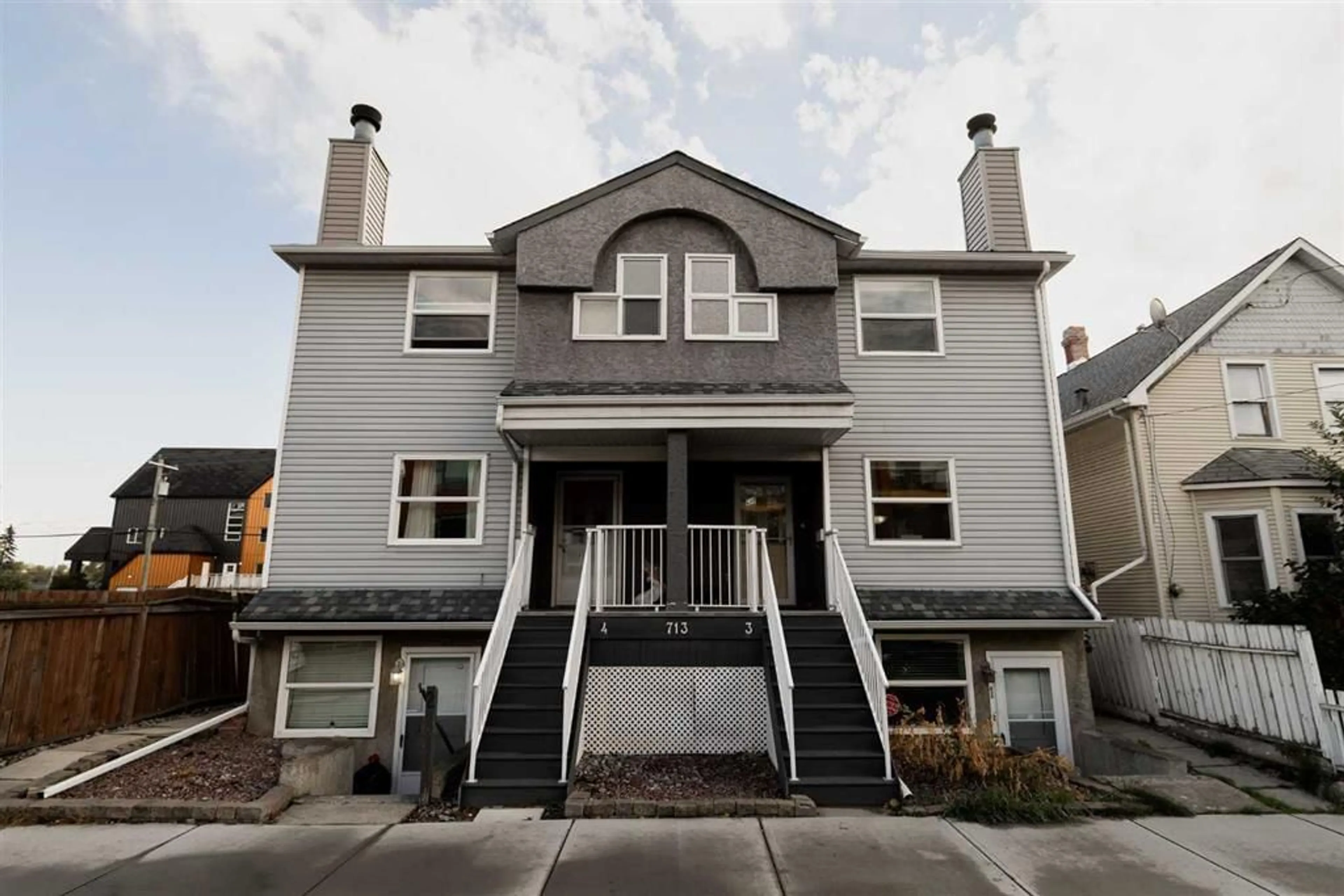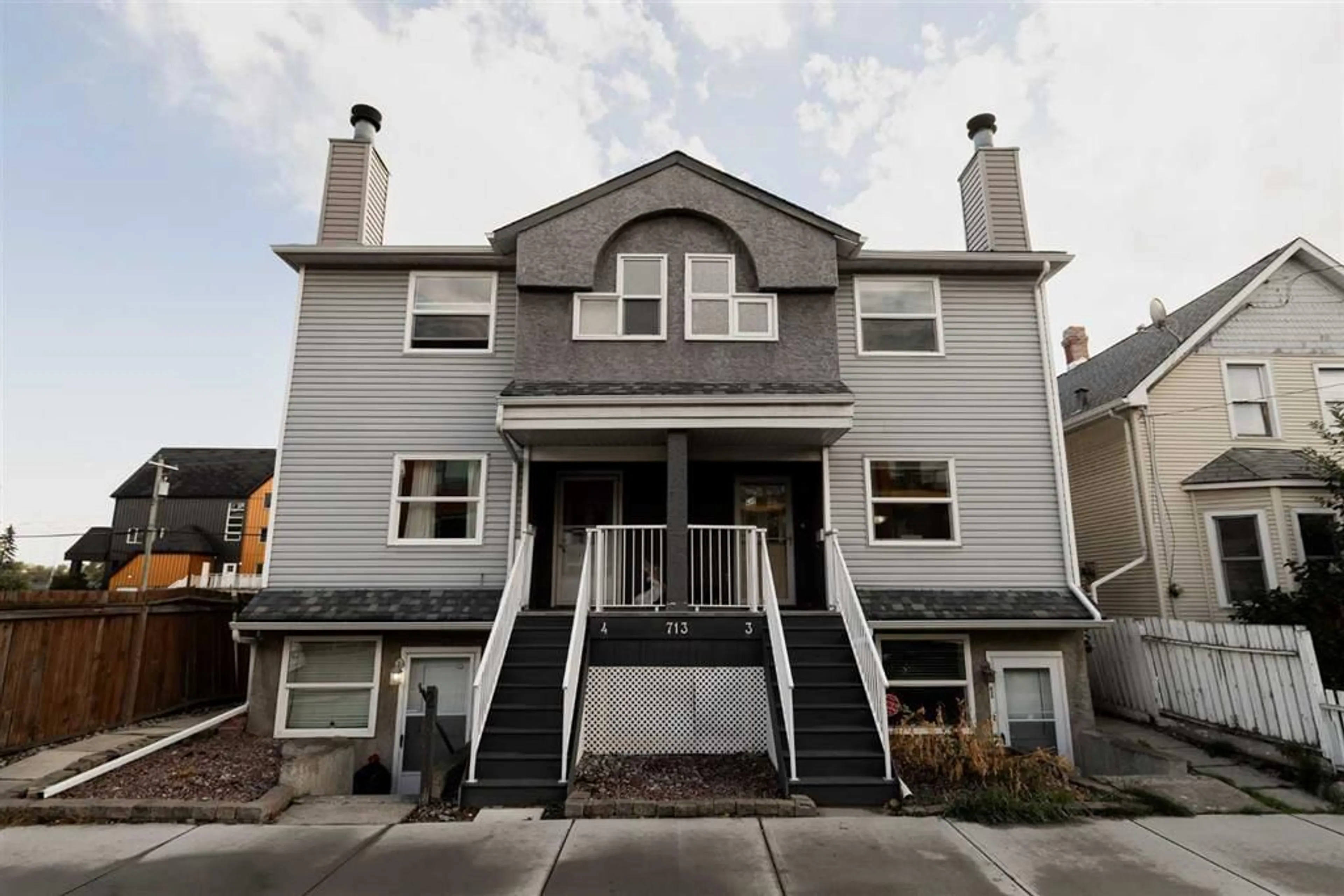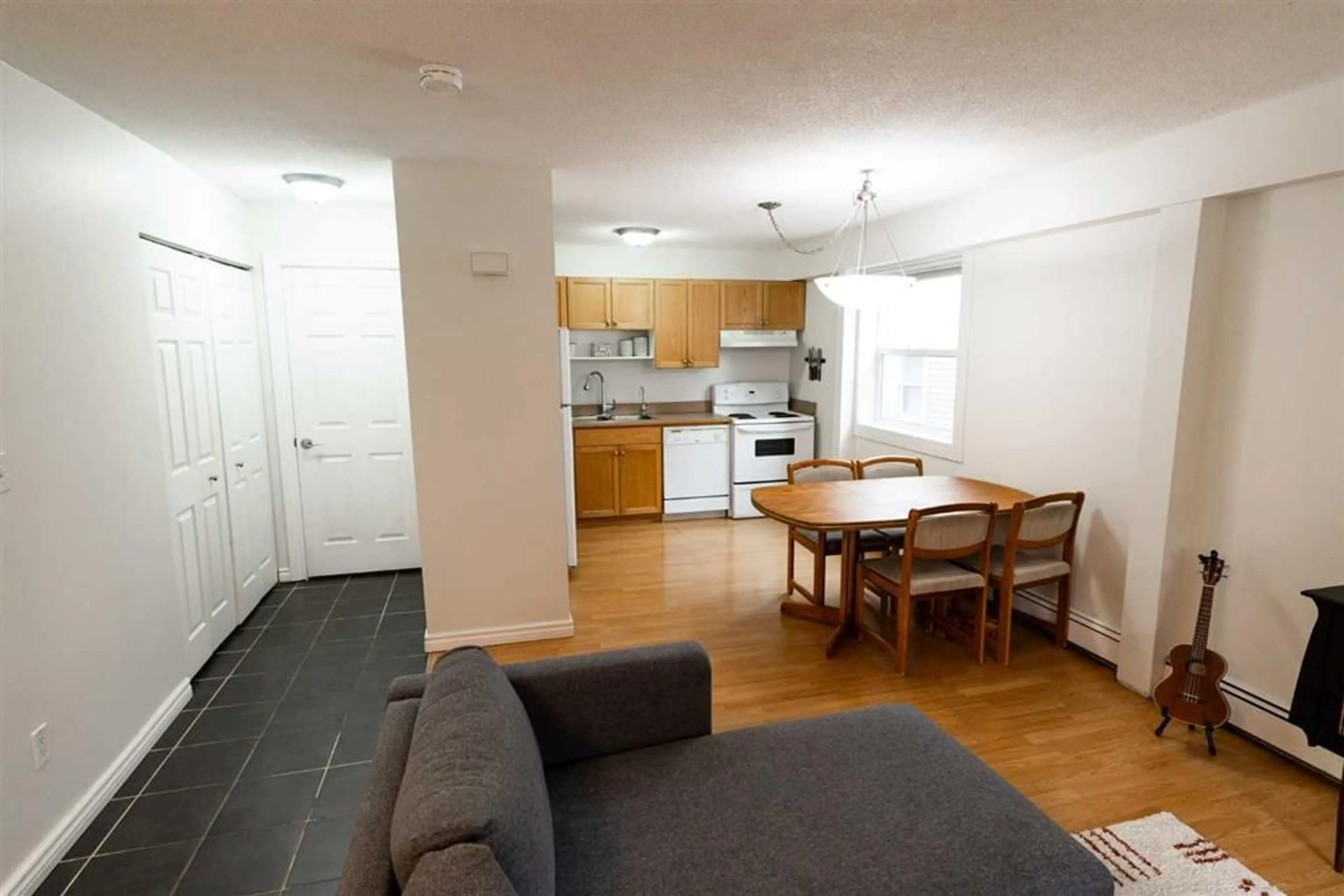713 McDougall Rd #3, Calgary, Alberta T2E4Z9
Contact us about this property
Highlights
Estimated ValueThis is the price Wahi expects this property to sell for.
The calculation is powered by our Instant Home Value Estimate, which uses current market and property price trends to estimate your home’s value with a 90% accuracy rate.Not available
Price/Sqft$363/sqft
Est. Mortgage$1,649/mo
Maintenance fees$450/mo
Tax Amount (2024)$2,170/yr
Days On Market8 days
Description
Experience unparalleled value in this impeccably maintained home, ideally located in the highly coveted Bridgeland neighborhood. Boasting a generous kitchen and an inviting open floor plan, the property offers in-unit storage, additional below-grade storage, low condo fees with a good reserve fund, and a dedicated parking stall. A unique wood fireplace adds warmth and character, creating a cozy ambiance that sets this home apart. The stunning two-floor layout perfectly balances elegance, space, and functionality. The two full pristine bathrooms radiate modern sophistication. Upstairs, two spacious bedrooms provide exceptional privacy and comfort. Situated steps from downtown, you'll be immersed in Bridgeland's vibrant community , surrounded by trendy shops, lush parks, and top-tier amenities. Don't miss the opportunity to call this impressive home yours!
Property Details
Interior
Features
Second Floor
Bedroom - Primary
13`2" x 11`0"Bedroom
12`1" x 11`0"4pc Bathroom
10`1" x 6`0"Exterior
Features
Parking
Garage spaces -
Garage type -
Total parking spaces 1
Condo Details
Amenities
None
Inclusions
Property History
 22
22


