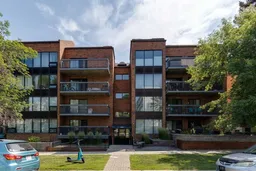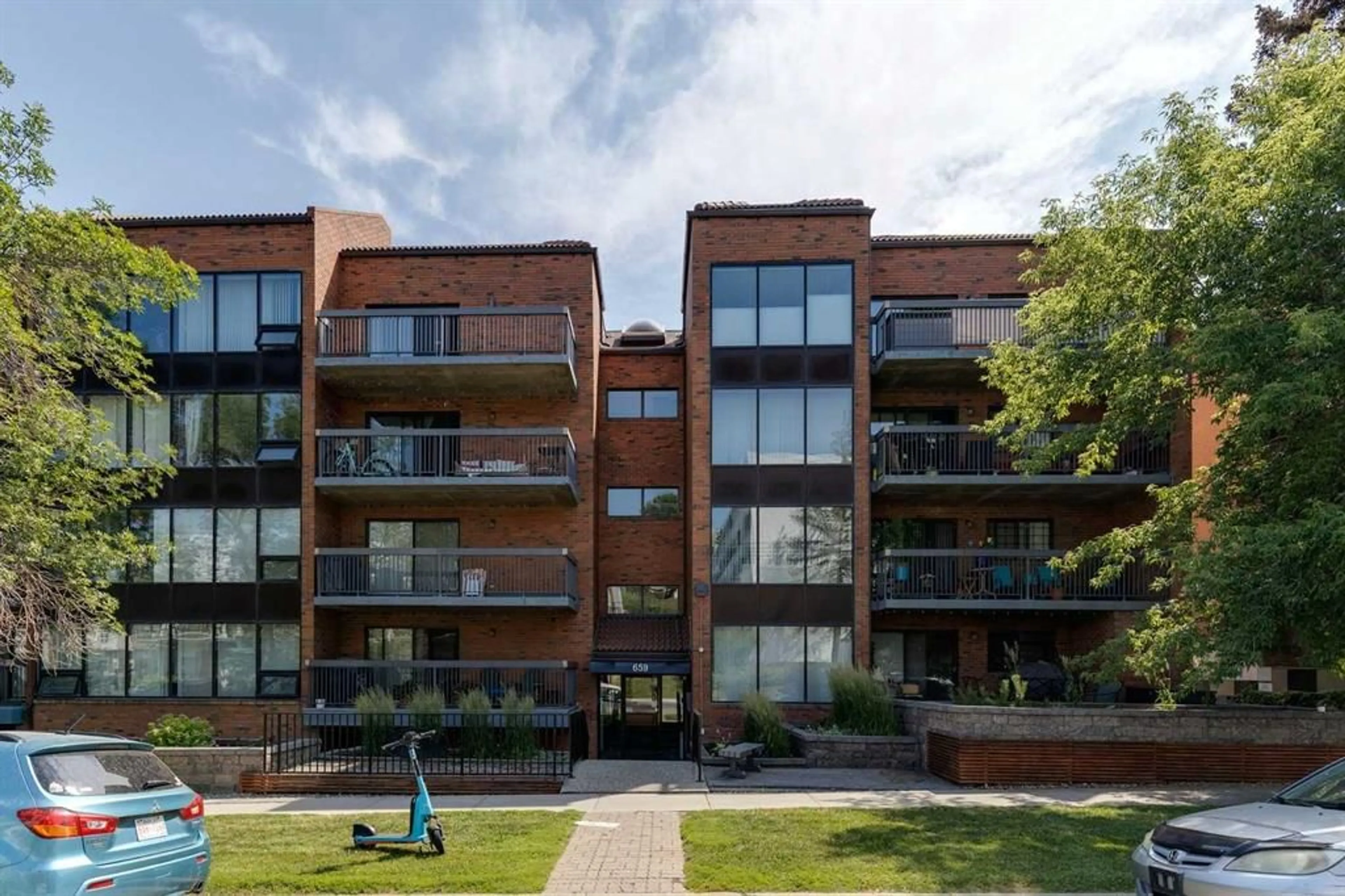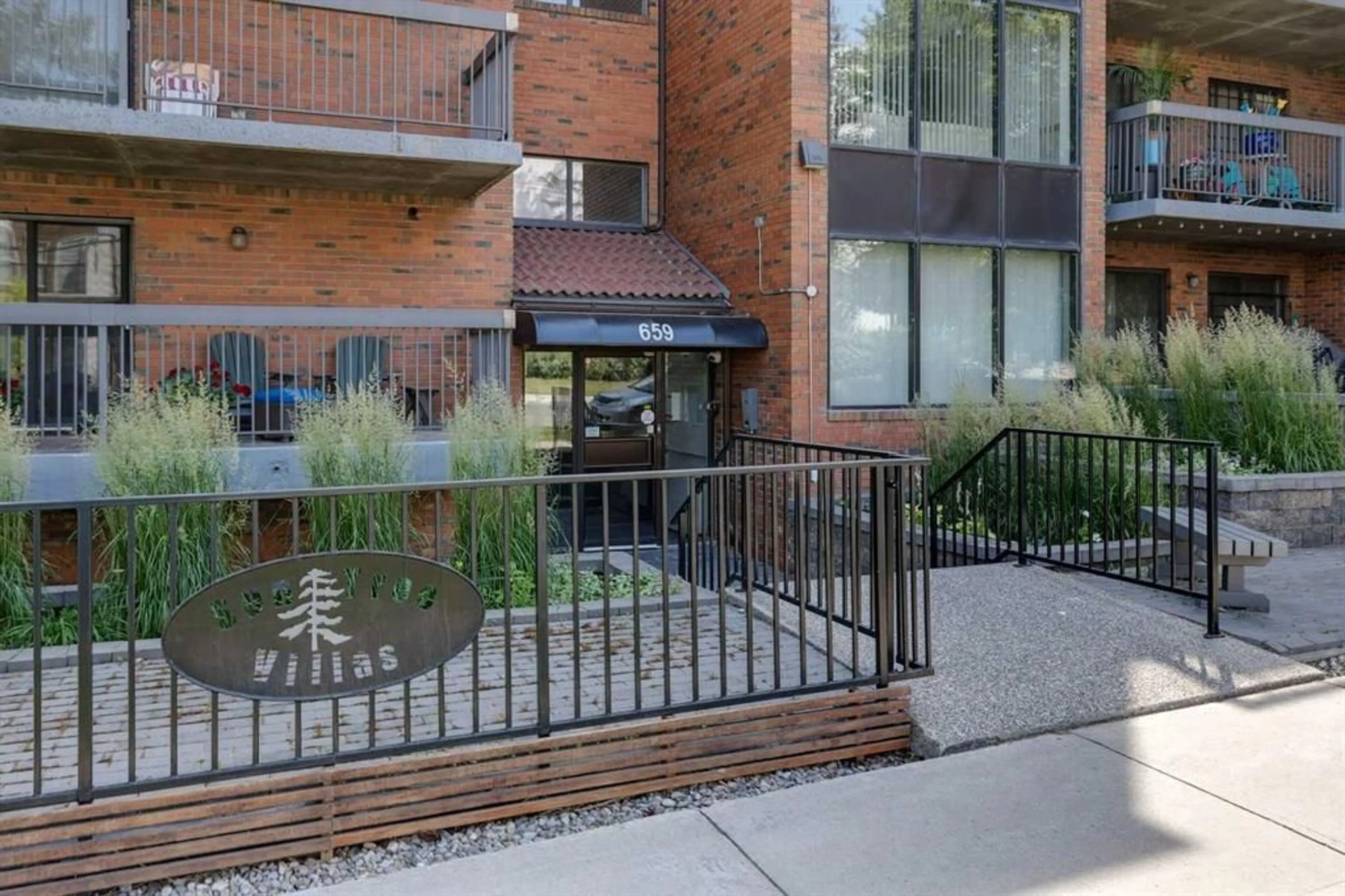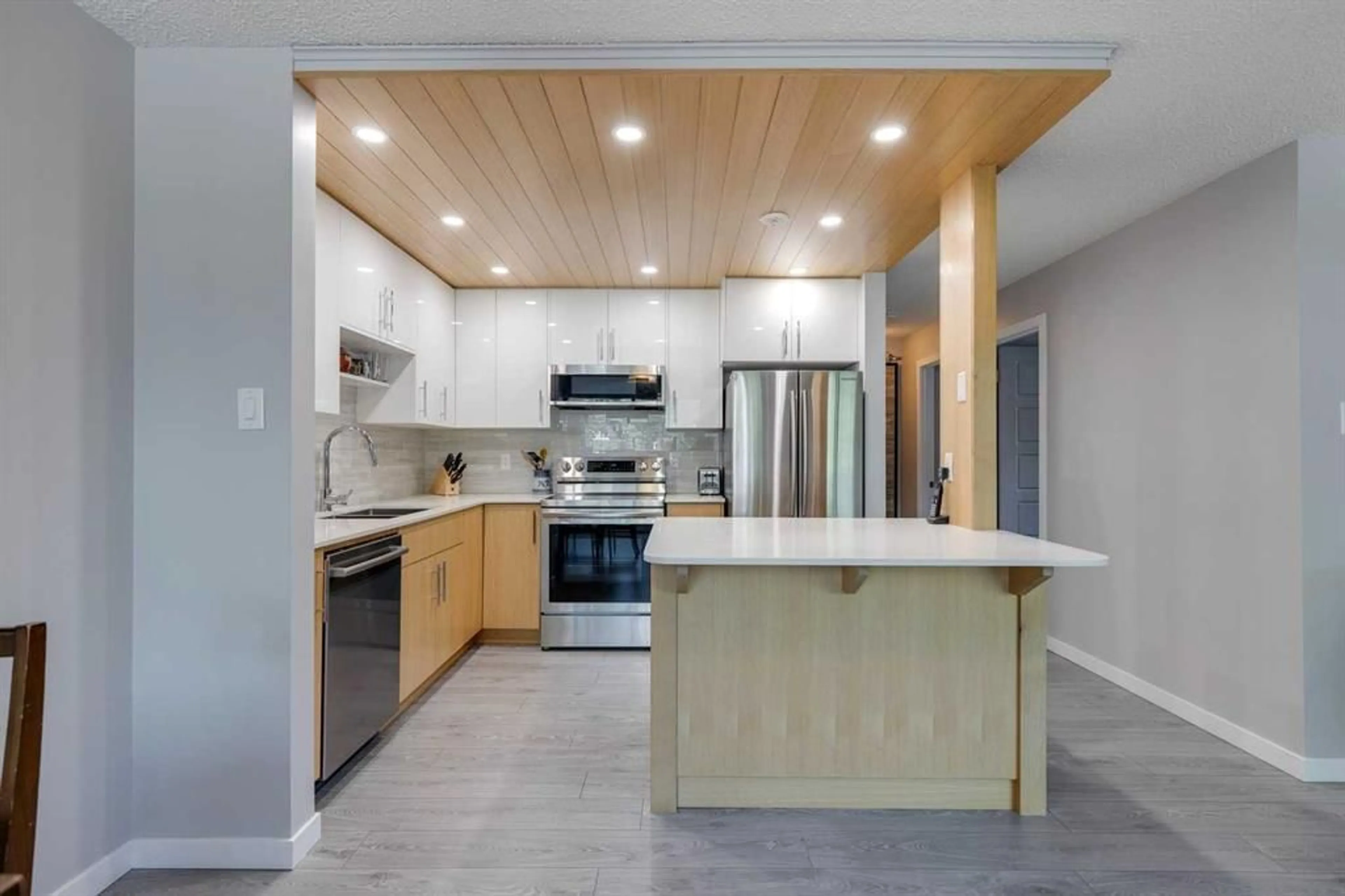659 4 Ave #107, Calgary, Alberta T2E 0J9
Contact us about this property
Highlights
Estimated ValueThis is the price Wahi expects this property to sell for.
The calculation is powered by our Instant Home Value Estimate, which uses current market and property price trends to estimate your home’s value with a 90% accuracy rate.$252,000*
Price/Sqft$378/sqft
Days On Market11 days
Est. Mortgage$1,245/mth
Maintenance fees$657/mth
Tax Amount (2024)$1,368/yr
Description
Situated on a lovely, quiet street in Bridgeland, this fully renovated 2-bedroom condo is sure to impress! Beautiful kitchen is the showstopper w/two-toned cabinetry, great island offering plenty of prep space, extra storage plus room for stools. Timeless backsplash & quartz counters adds that modern feel plus newer stainless steel appliances will make the chef happy. Don’t forget to look up….great wood detailing on the ceiling. Open concept has kitchen overlooking your dining area and living room w/patio door leading out to your spacious, East facing balcony. Corner unit provides windows on two sides & the benefit of only sharing one wall with your neighbour. Bathroom has been fully renovated w/a great barn door, newer vanity, fixtures and brand new bath fitter installed on July 10. Primary bedroom is well sized w/modern sliding doors into the closet. 2nd bedroom works great as an office or a spare room. In-suite laundry plus large storage room keeps you organized and makes life easier. LVP installed throughout (aside from bathroom and front entrance) & Hunter Douglas blinds offer both light and privacy on your windows. Perfectly located in the complex, away from the front door w/quick access to the second entrance (6 St) & stairway leading down into the parkade. Plenty of street parking offers your guests lots of free options. Location can’t be beat. 5 min walk to 1st Ave and you can explore all the shops and restaurants the neighbourhood has to offer. Head into downtown w/a quick LRT ride or enjoy the walk. Pet friendly building so you and your furry friend can take advantage of the Bow River pathway system this summer. Nothing left to do but move in and enjoy.
Property Details
Interior
Features
Main Floor
Kitchen
10`0" x 9`2"Dining Room
13`3" x 7`4"Living Room
17`1" x 9`8"Bedroom - Primary
11`1" x 10`7"Exterior
Features
Parking
Garage spaces -
Garage type -
Total parking spaces 1
Condo Details
Amenities
Elevator(s), Secured Parking
Inclusions
Property History
 22
22


