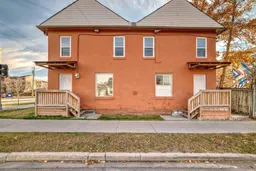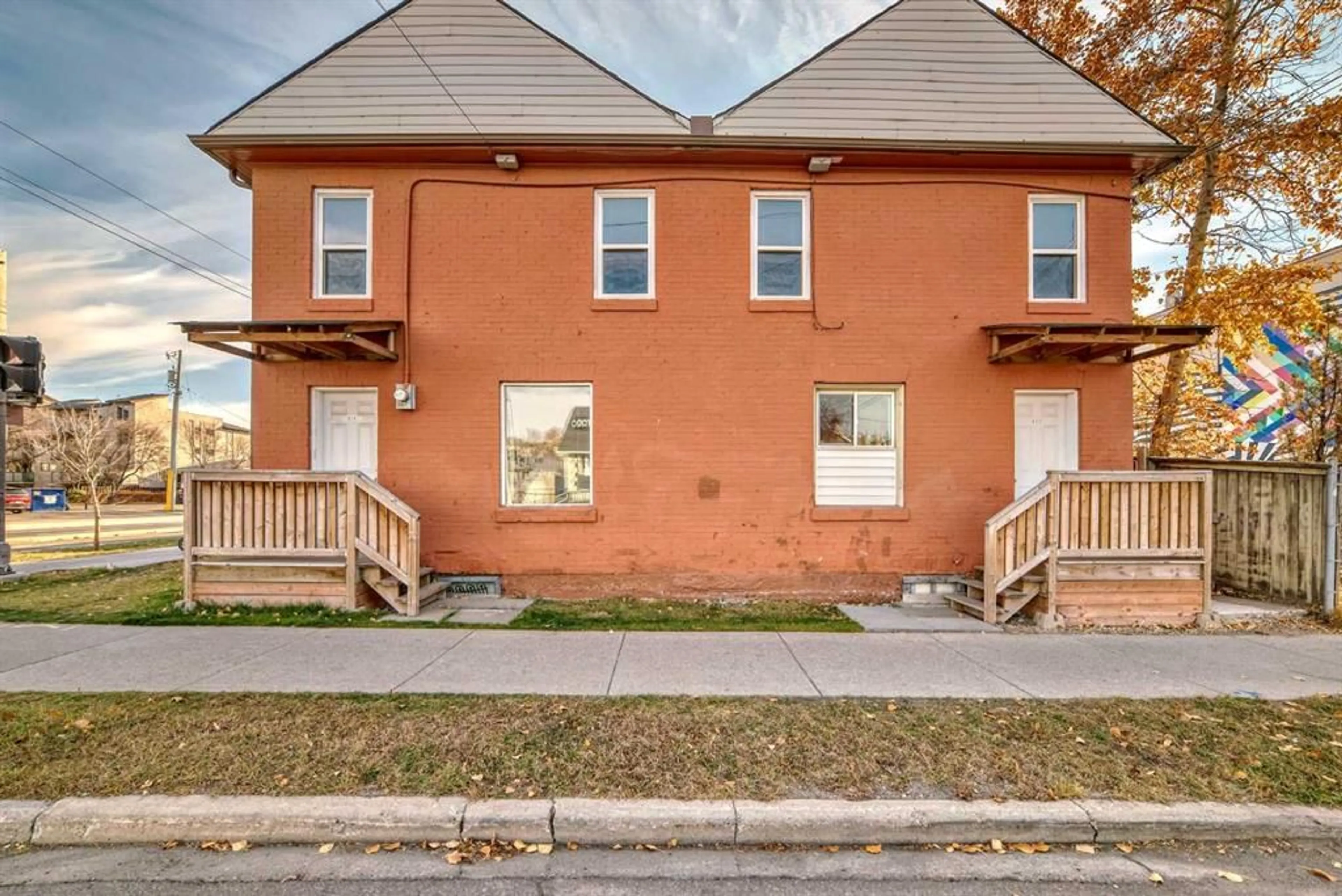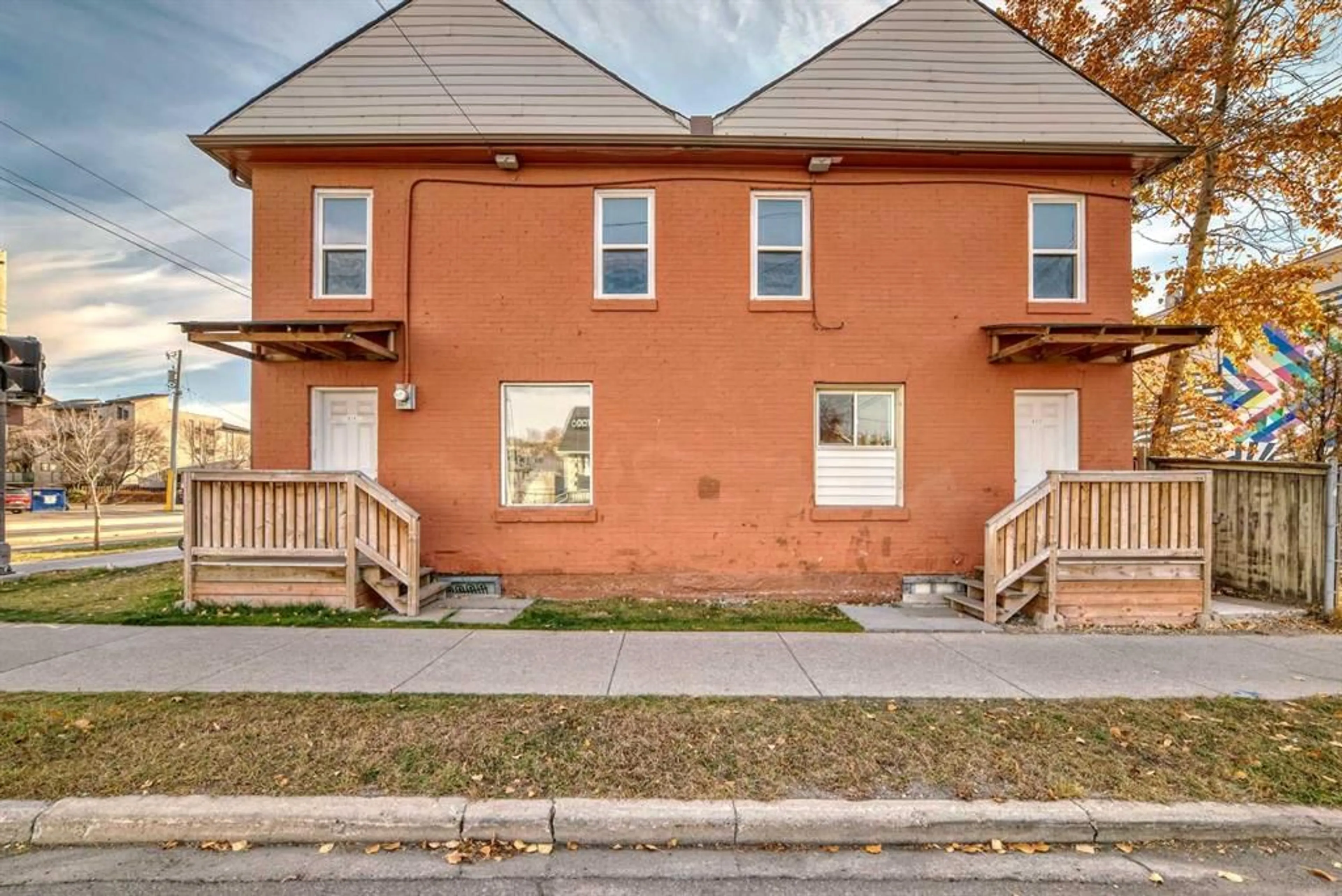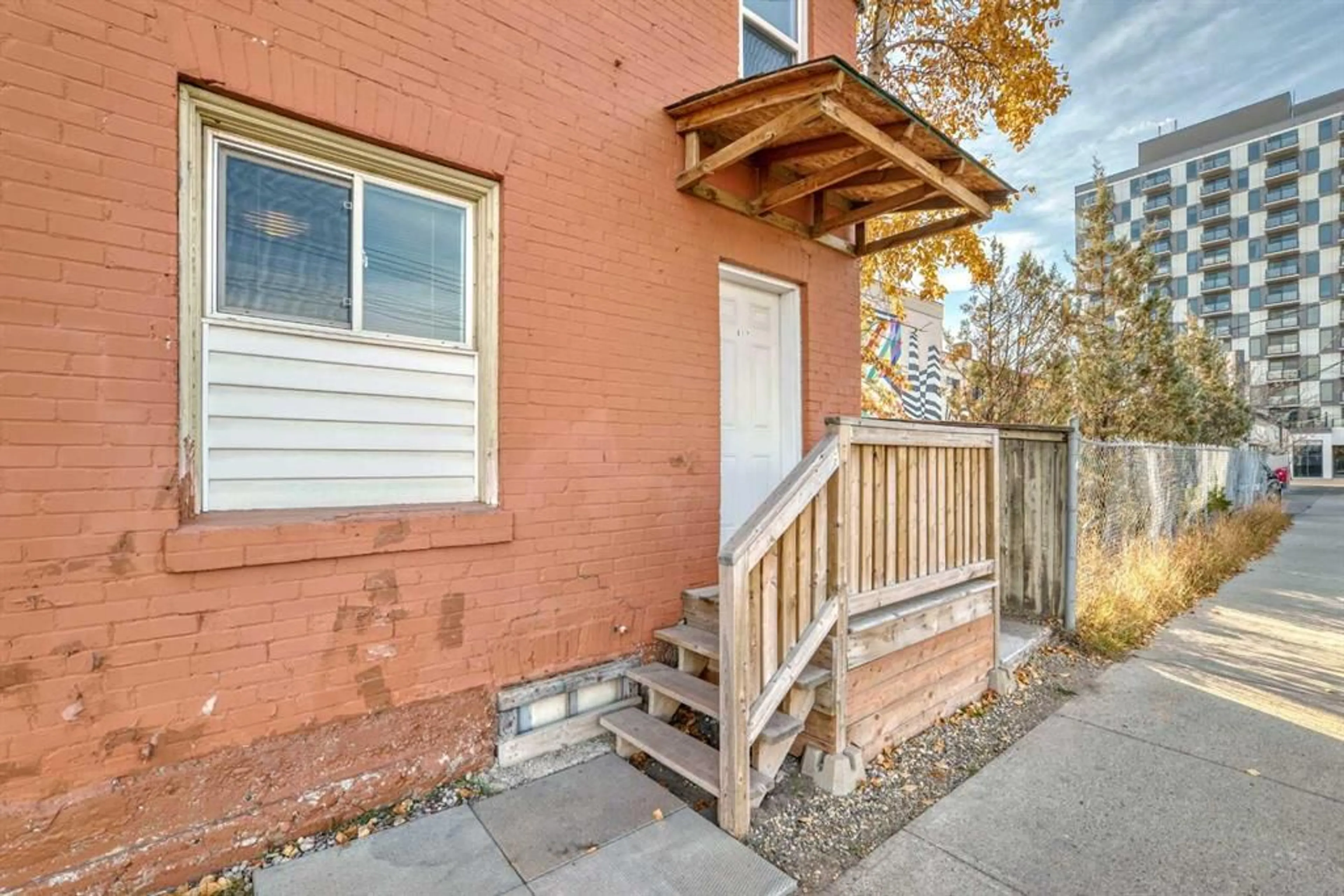617 1 Ave, Calgary, Alberta T2E 0B5
Contact us about this property
Highlights
Estimated ValueThis is the price Wahi expects this property to sell for.
The calculation is powered by our Instant Home Value Estimate, which uses current market and property price trends to estimate your home’s value with a 90% accuracy rate.Not available
Price/Sqft$294/sqft
Est. Mortgage$3,435/mo
Tax Amount (2024)$3,908/yr
Days On Market11 hours
Description
Attention, Investors! Don’t miss this prime, full-duplex with incredible potential. Featuring four kitchens, five bathrooms, and eight bedrooms across four complete units, this property, though older, remains in good condition. Key Features to Note: 1. Zoning: The property is zoned as MU-2, allowing for commercial or mixed-use residential and commercial development, making it highly attractive for potential development. 2. Ideal for Short-Term Rentals: Its excellent location makes it ideal for Airbnb, offering strong income potential. 3. Perfect for Rooming House Business: With two bus routes directly to the University of California right by the property, it is also perfect for a rooming house operation. 4. Rental Income Potential: For those seeking a quieter investment, you can split them into two larger ones or lease all four units, both options providing substantial annual rental income. Recent Updates and Improvements: One side of the duplex has already been renovated, offering a preview of the potential transformation for the other side. Additionally, the current owner has made several upgrades, including newer windows, doors, roof, and basement water heater. Please note: all appliances and items within the property are sold “AS IS, WHERE IS.” There are also two low-cost parking spaces available in front of the property. For a property with immense future development potential and strong immediate rental returns, It’s truly a cash cow! investors—what are you waiting for?
Property Details
Interior
Features
Main Floor
Office
5`7" x 8`11"Living Room
11`10" x 11`10"Kitchen
9`4" x 10`3"Bedroom
8`0" x 8`3"Exterior
Parking
Garage spaces -
Garage type -
Total parking spaces 2
Property History
 50
50


