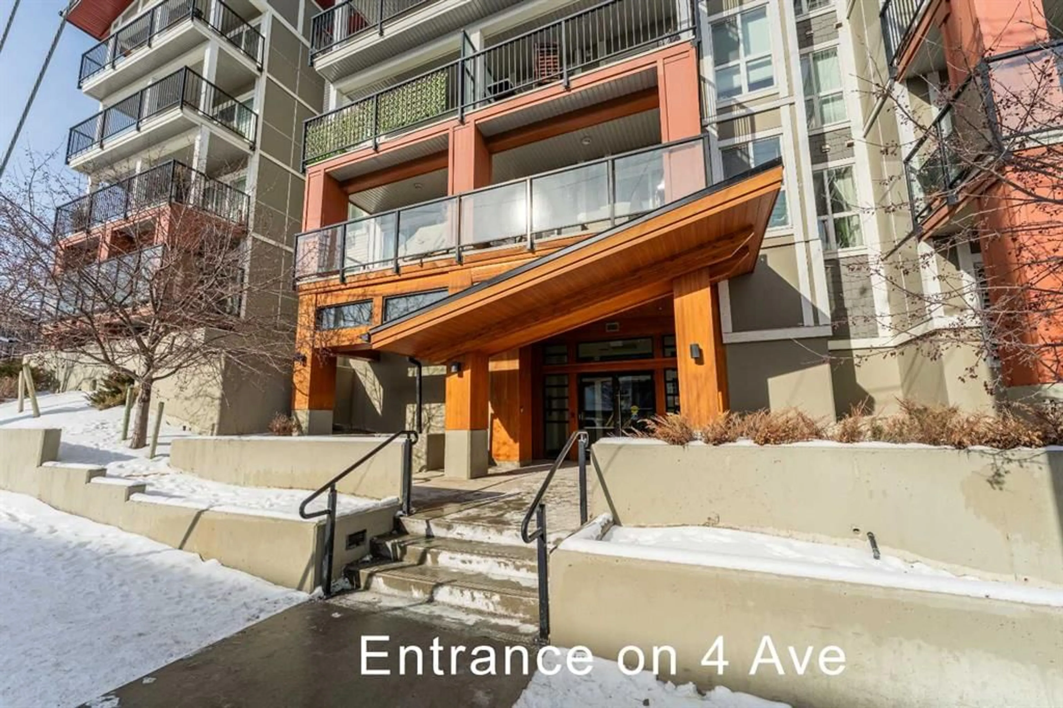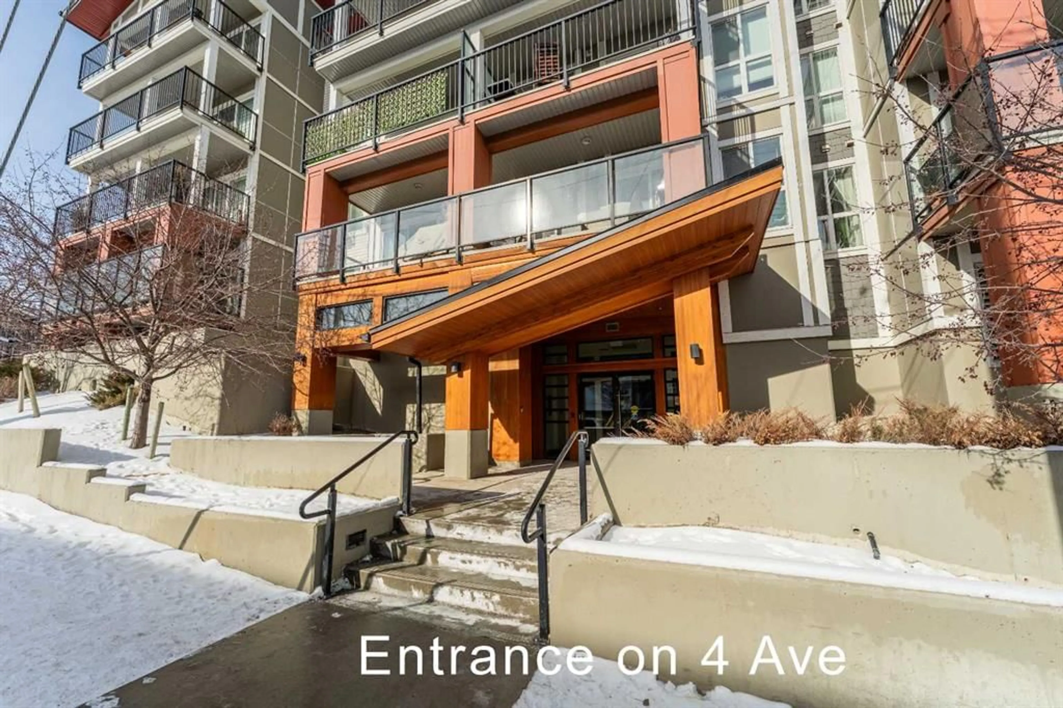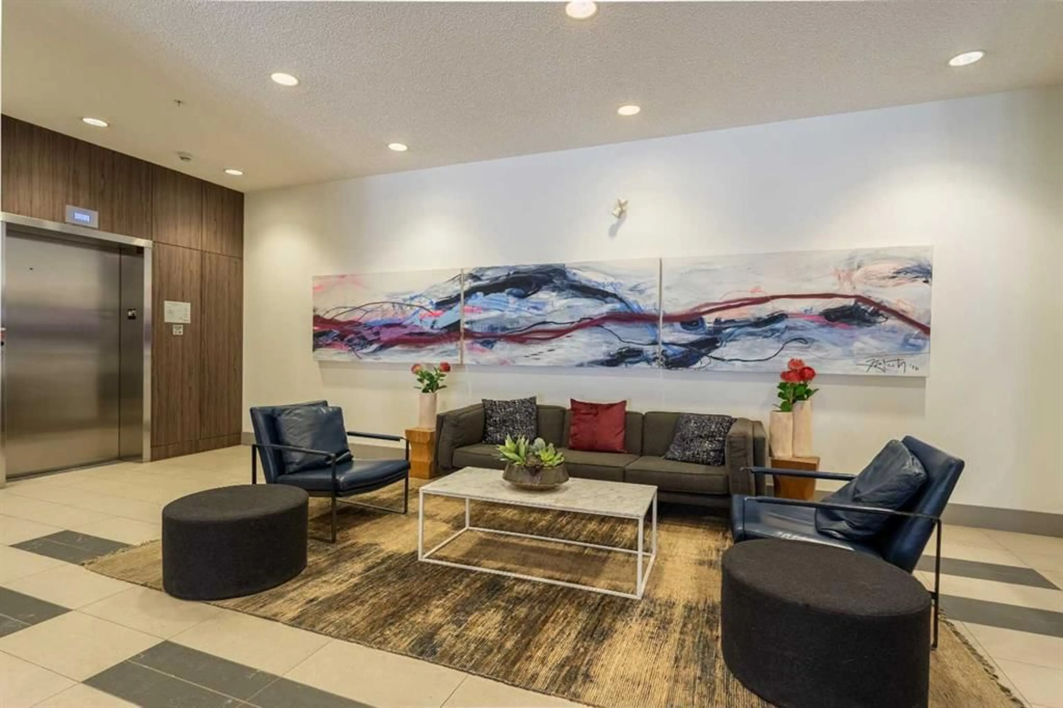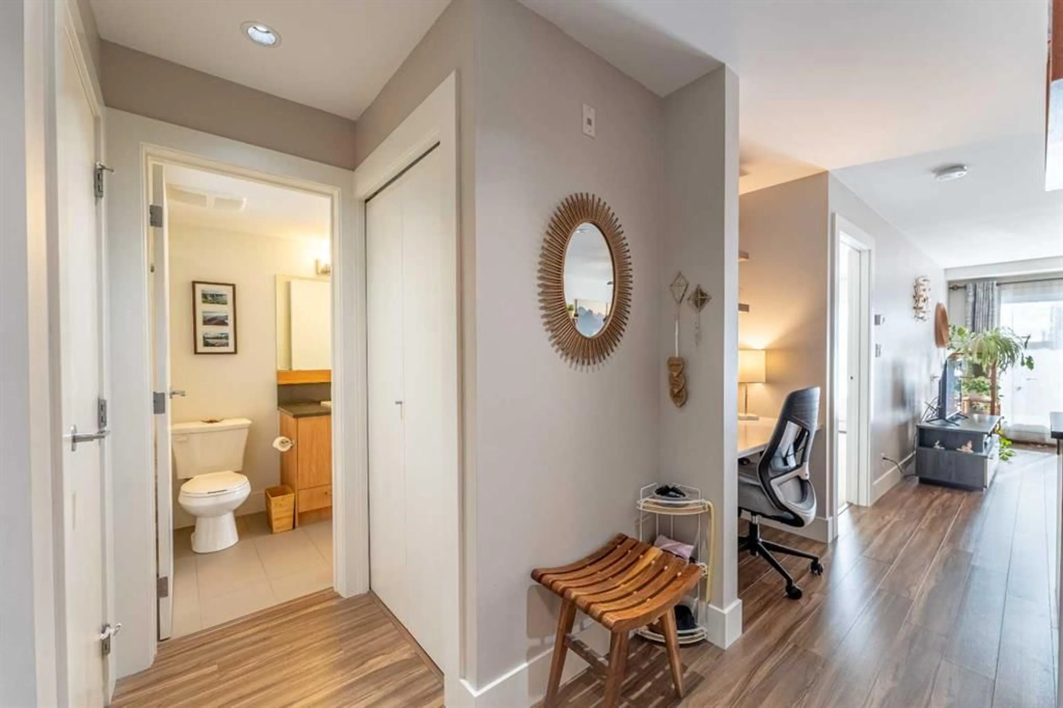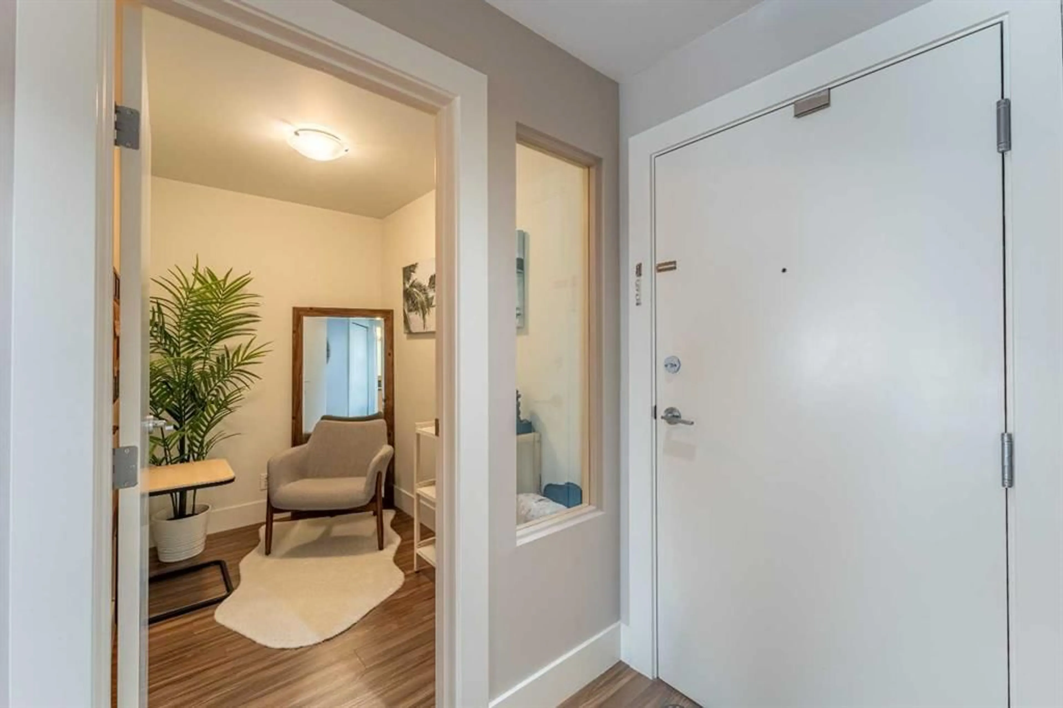510 Edmonton Trail #217, Calgary, Alberta T3E 3S5
Contact us about this property
Highlights
Estimated ValueThis is the price Wahi expects this property to sell for.
The calculation is powered by our Instant Home Value Estimate, which uses current market and property price trends to estimate your home’s value with a 90% accuracy rate.Not available
Price/Sqft$521/sqft
Est. Mortgage$1,481/mo
Maintenance fees$534/mo
Tax Amount (2024)$1,836/yr
Days On Market1 day
Description
Welcome to this elegant 1 bedroom, 1 bath apartment located in the sought-after community of Bridgeland. Bright and spacious and incredibly quiet this home is in one of the best locations in the building, overlooking the courtyard and nestled in the trees. From the moment you enter you will appreciate this exceptional floor plan that has tons of natural light, large principal rooms and thoughtful additions including a separate den/office, built in desk/flex space in the kitchen, in suite laundry and oversized balcony. The open concept design creates a great living space and the modern two-tone kitchen features everything you could want including high end stainless appliances, gas range, Fisher Paycal refrigerator, under cabinet lighting and quartz countertops and a great breakfast bar for casual dining. The living room with floor to ceiling windows and access to the south facing balcony makes the perfect space to relax and unwind and entertain too. The primary bedroom is oversized and has room for a king bed plus and the walk thru double closet leads to the modern 4 piece bathroom with durable quartz countertops. There is an underground titled parking stall to keep your car warm all winter long & a separate storage locker. Amenities include a fitness centre, bike storage room, visitor parking & a beautiful courtyard area. This unbeatable location is walkable to all of the trendy Bridgeland restaurants and shopping, schools, parks, downtown, the ctrain, and the Bow River path system. Perfect for first time buyer, downsizer, professionals or investor. The building is pet friendly with approval. Don’t miss this opportunity to live in this great home and neighborhood.
Property Details
Interior
Features
Main Floor
4pc Bathroom
4`10" x 9`0"Bedroom - Primary
9`10" x 14`9"Foyer
7`4" x 9`1"Kitchen
13`4" x 8`11"Exterior
Features
Parking
Garage spaces -
Garage type -
Total parking spaces 1
Condo Details
Amenities
Bicycle Storage, Elevator(s), Fitness Center, Secured Parking
Inclusions
Property History
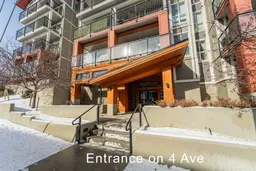 25
25
