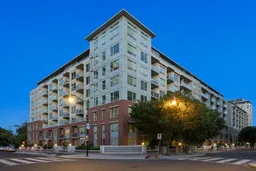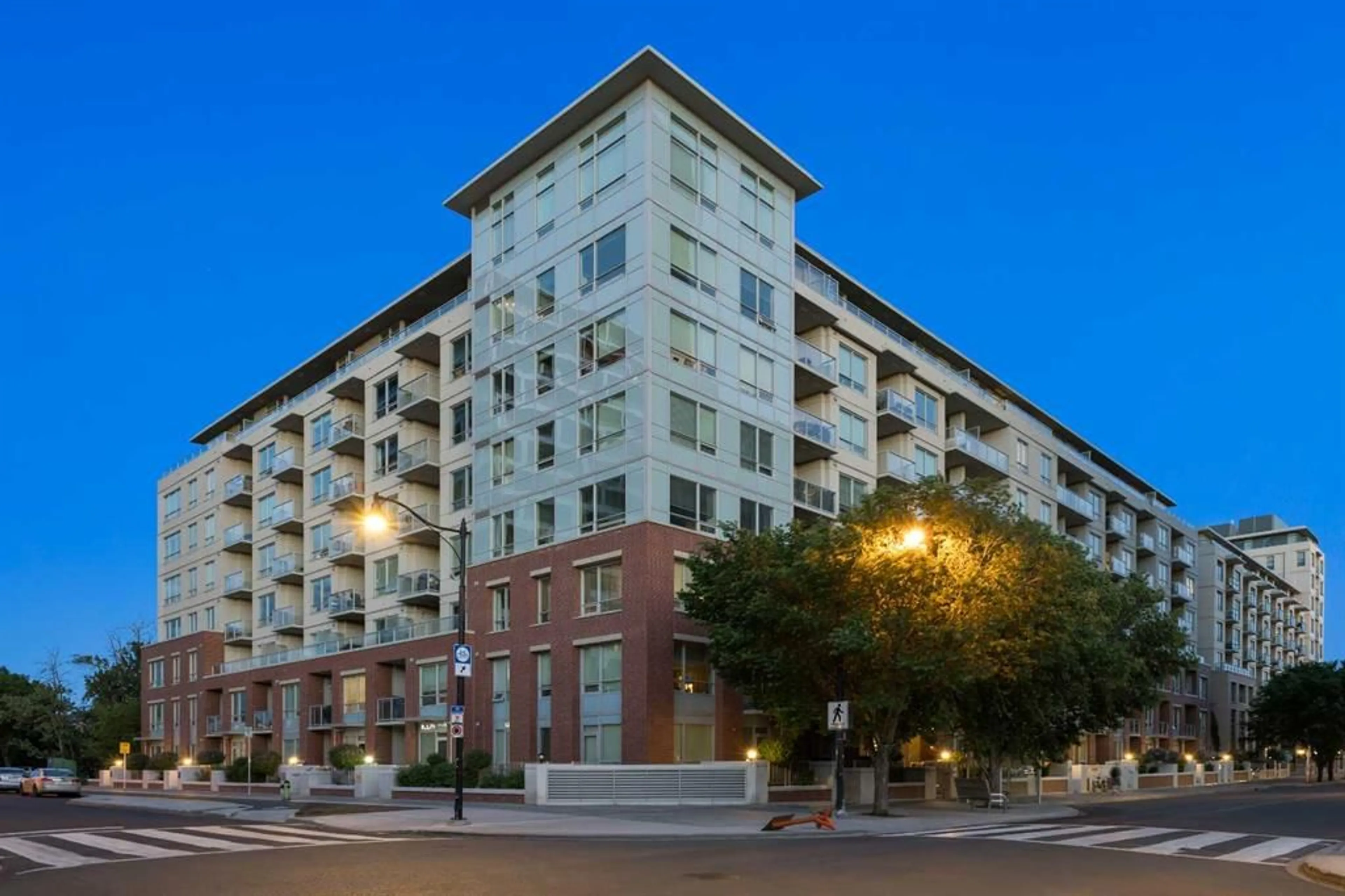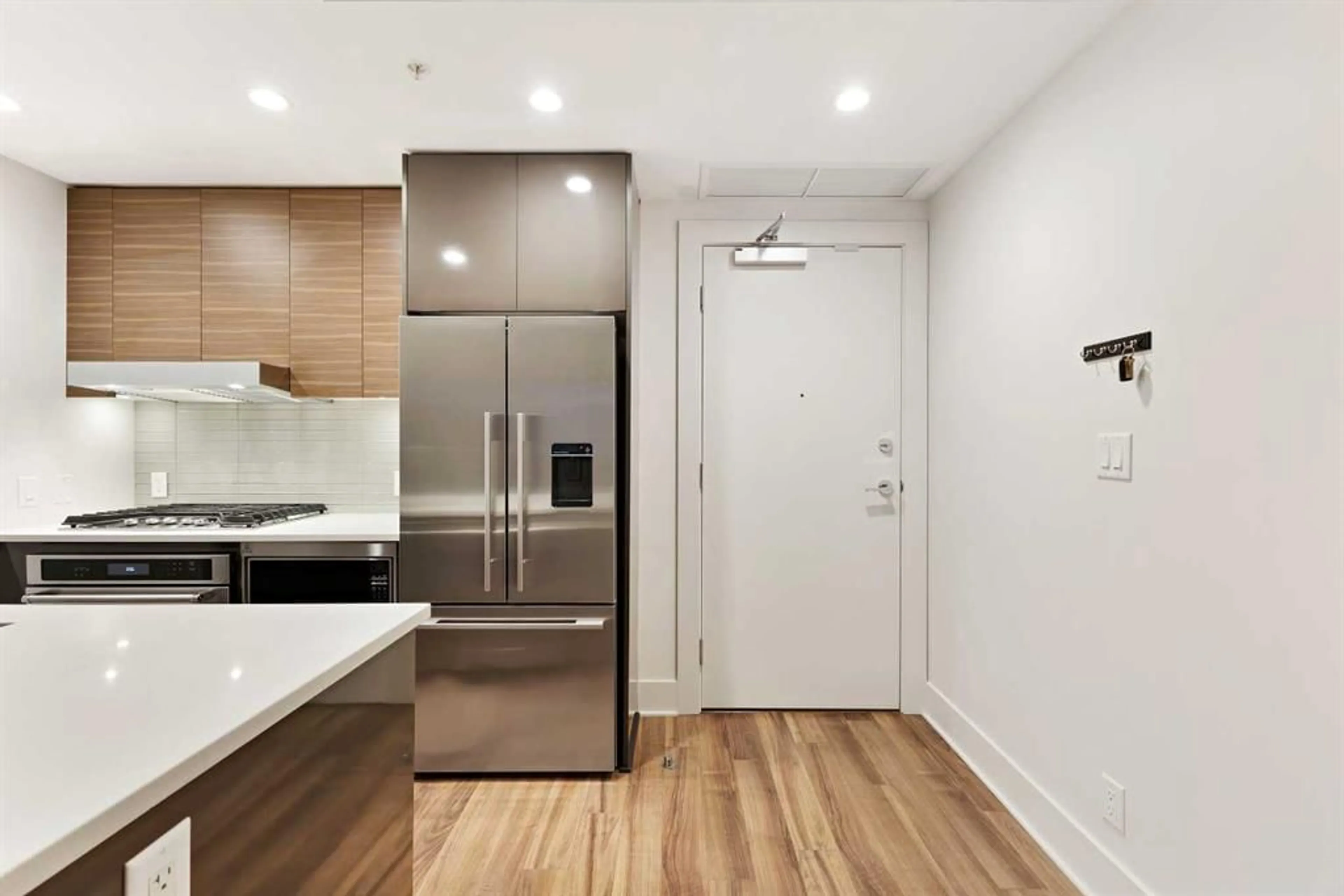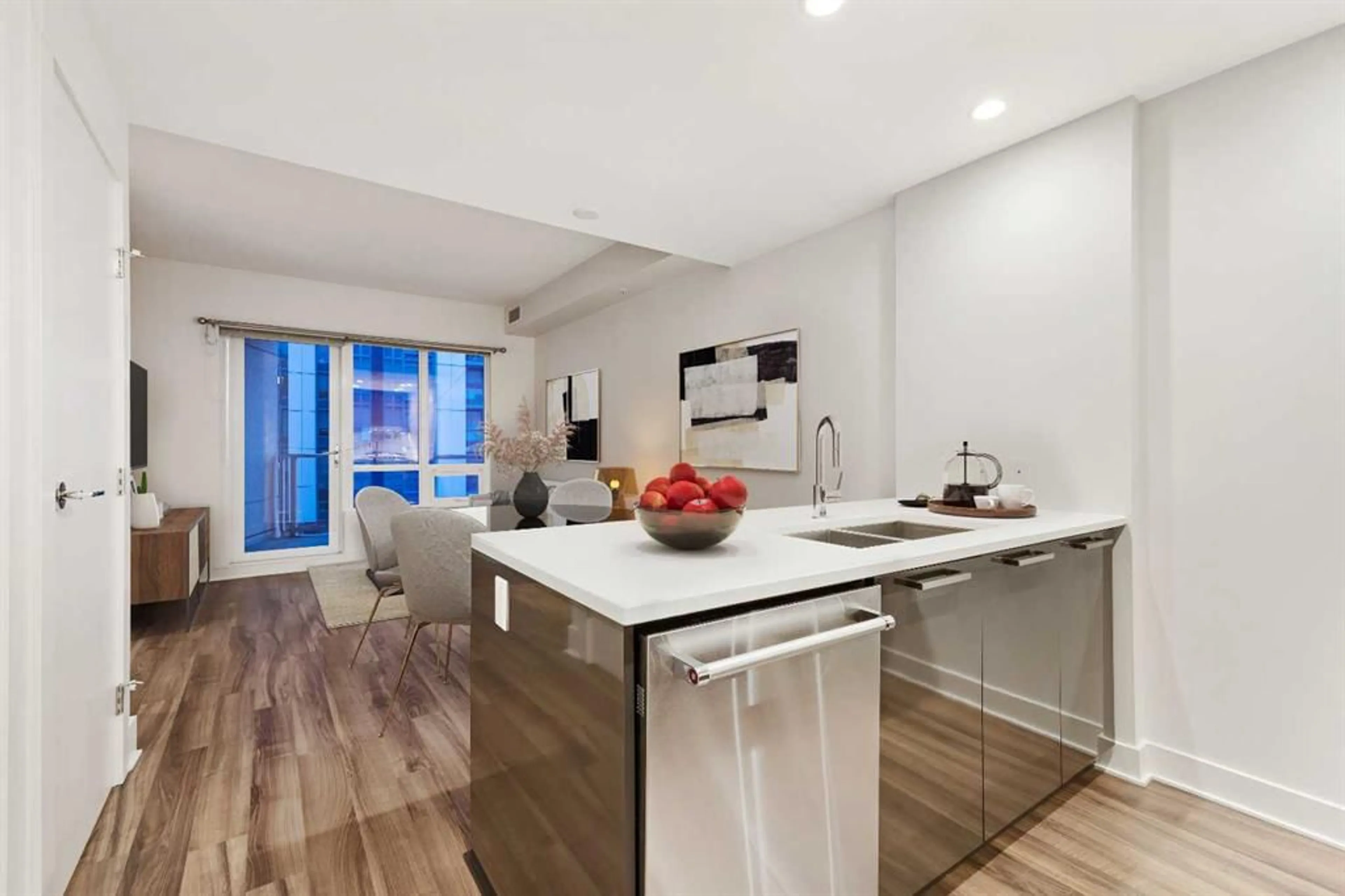46 9 St #501, Calgary, Alberta T2E 7Y1
Contact us about this property
Highlights
Estimated ValueThis is the price Wahi expects this property to sell for.
The calculation is powered by our Instant Home Value Estimate, which uses current market and property price trends to estimate your home’s value with a 90% accuracy rate.$382,000*
Price/Sqft$630/sqft
Days On Market49 days
Est. Mortgage$1,932/mth
Maintenance fees$531/mth
Tax Amount (2024)$2,461/yr
Description
Here is an AIR-CONDITIONED Condo on the 5th Floor that has 713.84 Sq Ft, an 11’4” X 6’2” PRIVATE BALCONY, 2 BEDROOMS, 2 BATHROOMS (incl/EN-SUITE), 1 TITLED STALL in the UNDERGROUND HEATED GARAGE PARKADE, an ASSIGNED STORAGE Locker in the BRIDGELAND CROSSINGS II complex in the TRENDY Community of BRIDGELAND!!! ACCESS for RESIDENTS is the ON-SITE MANAGEMENT, + SECURITY, 2 FITNESS Centre’s, a YOGA Studio, SPORTS Lounge/Movie Room, Outdoor Patio Lounge w/BBQ, + FIREPIT area, a PUTTING GREEN, a COMMUNAL Garden, a CONVENIENT Dog Wash Station, a GUEST Suite, a CAR WASH, + BIKE Hub Station. Entering the Unit, you will see the WELCOMING Foyer, 9’ Ceilings giving an AIRY feel to the space, + OPEN CONCEPT Floor Plan w/NEUTRAL Colours throughout. This SLEEK Kitchen has Cabinetry, QUARTZ Countertops, Tiled Backsplash, SS Appliances incl/GAS Stove, + an Eat-Up ISLAND BREAKFAST Bar. The 14’6” X 11’5” Living/Dining Room is PERFECT for COZY Conversations or RELAXING after a long day, + it has EXPANSIVE Windows allowing in NATURAL LIGHT. Down the hallway is the Laundry Room, the 3 pc Bathroom w/SOAKING TUB, + a 2nd Bedroom which can also be used as an OFFICE. The Primary Bedroom has a WALK-THROUGH Closet, + a 3 pc EN-SUITE incl/STANDING GLASS Shower. This IMMACULATE HOME has a GREAT LOCATION as it is Kitty Corner to the Food Truck, + EVENTS at MURDOCK PARK. Just steps away from Murdoch Park, + Bridgeland Park is 1st Ave, + Centre St offer incl/AMENITIES, TRENDY SHOPS, RESTAURANTS, + MORE. The BRIDGELAND/RIVERSIDE Community Centre is within Walking Distance that has many EVENTS/ACTIVITIES which you can find in their website. You can walk to the Bow River Pathway System, Bridgeland Train Station, + Tom Campbell Hill’s Natural Park. ACCESS to Memorial Drive is Telus Spark Science Centre, The Calgary Zoo, St. Patrick’s, + St. George’s Islands, + The Core Shopping Centre. This Central Location is a MUST-SEE so BOOK your showing TODAY!!!
Property Details
Interior
Features
Main Floor
Living/Dining Room Combination
14`6" x 11`5"Kitchen
9`0" x 8`0"Bedroom - Primary
11`1" x 10`8"3pc Ensuite bath
7`11" x 4`11"Exterior
Features
Parking
Garage spaces -
Garage type -
Total parking spaces 1
Condo Details
Amenities
Bicycle Storage, Car Wash, Community Gardens, Elevator(s), Fitness Center, Guest Suite
Inclusions
Property History
 45
45


