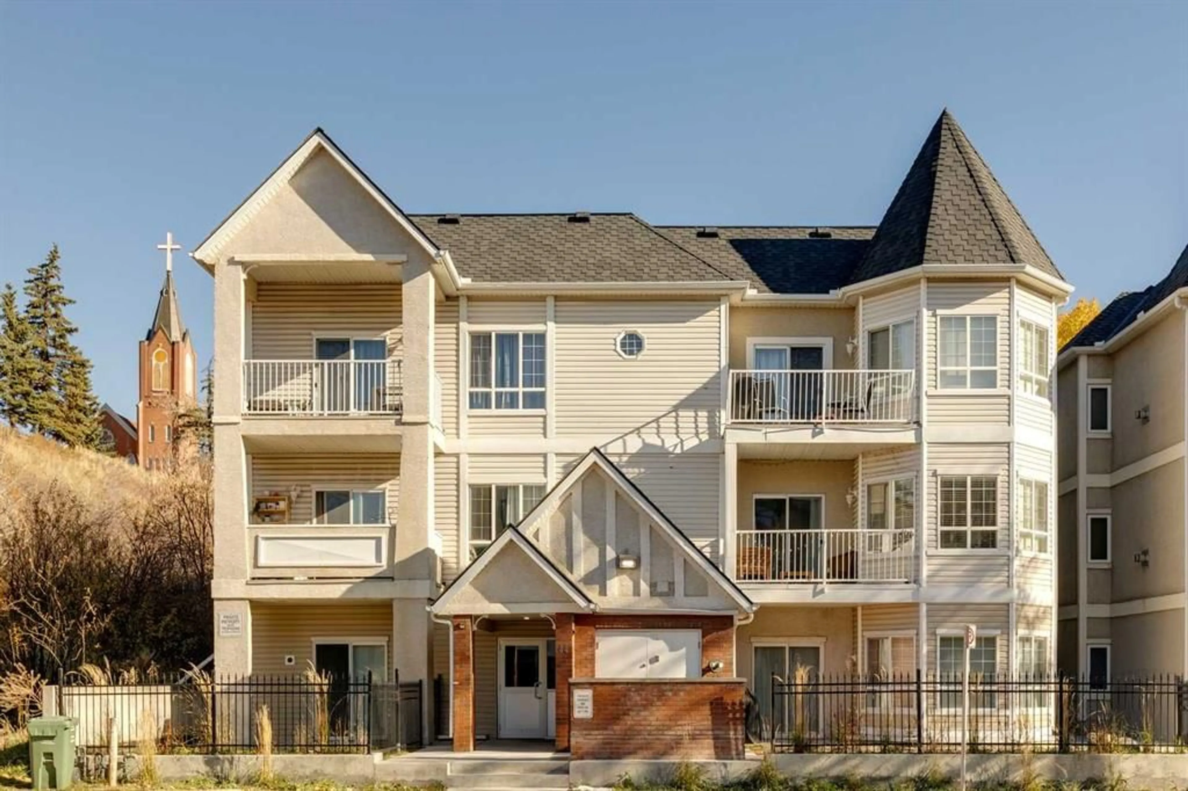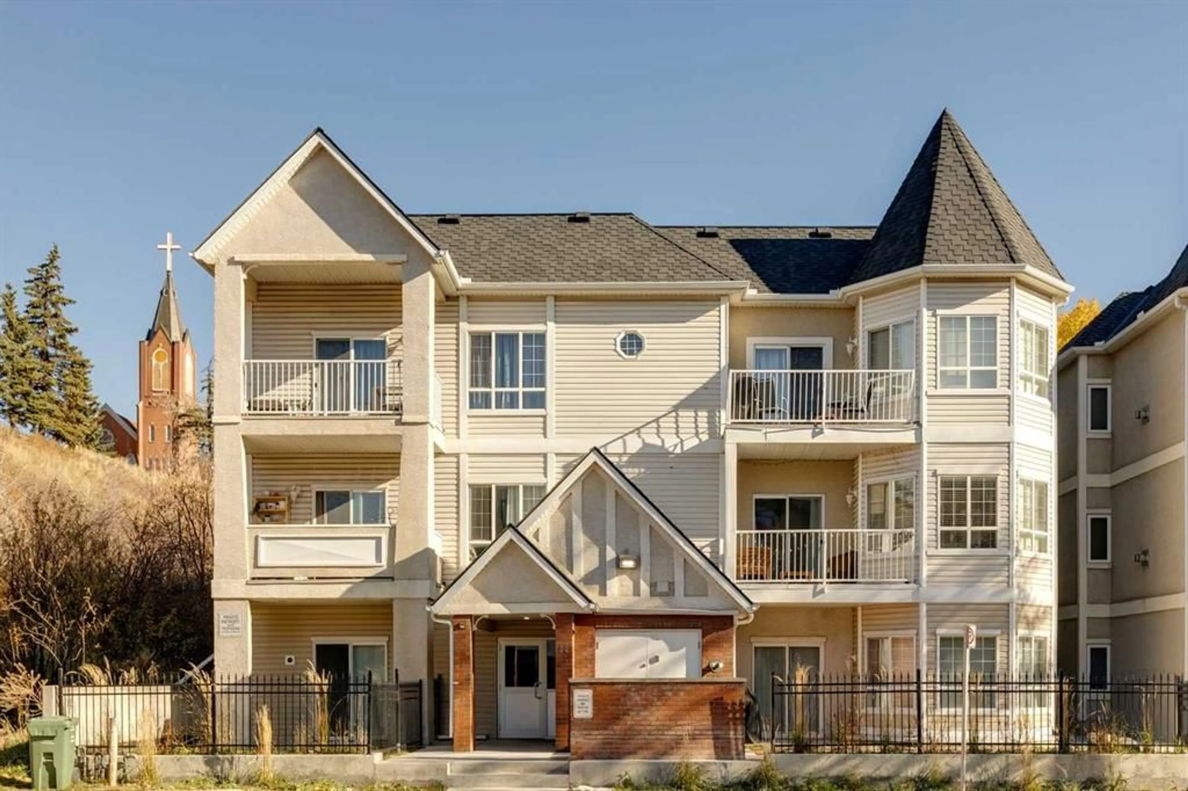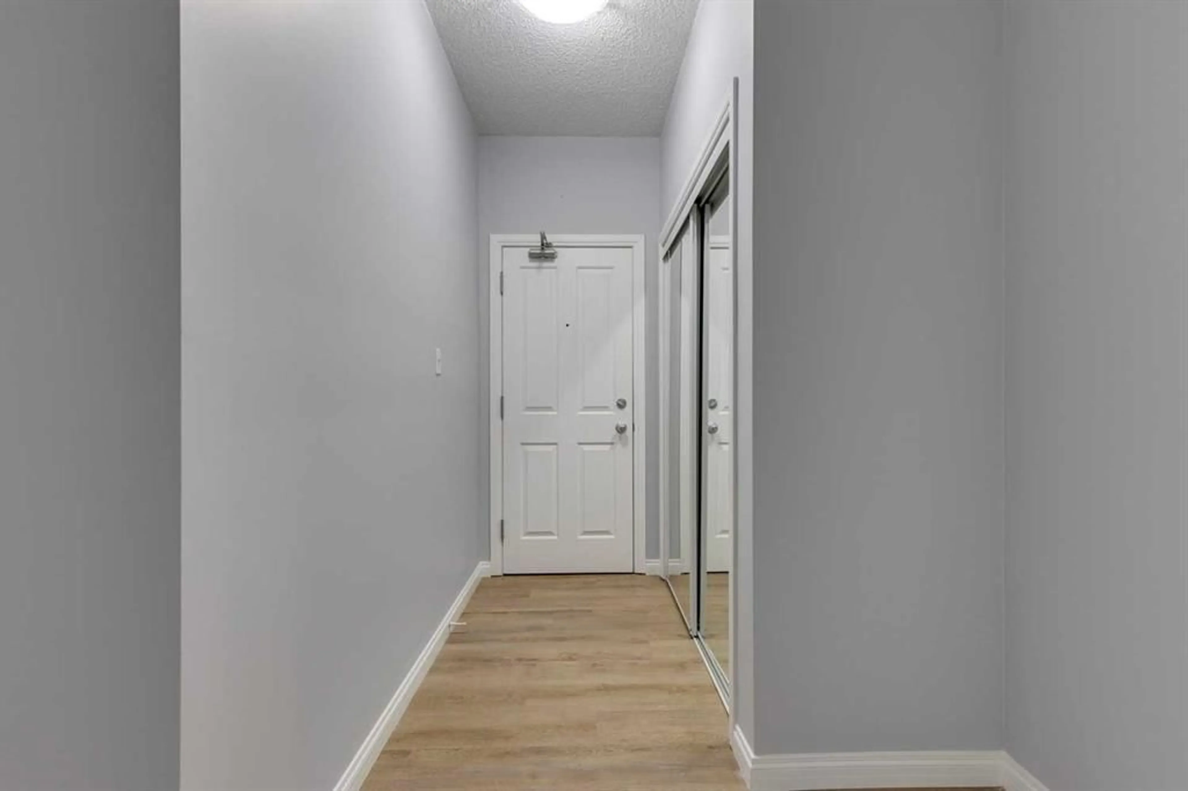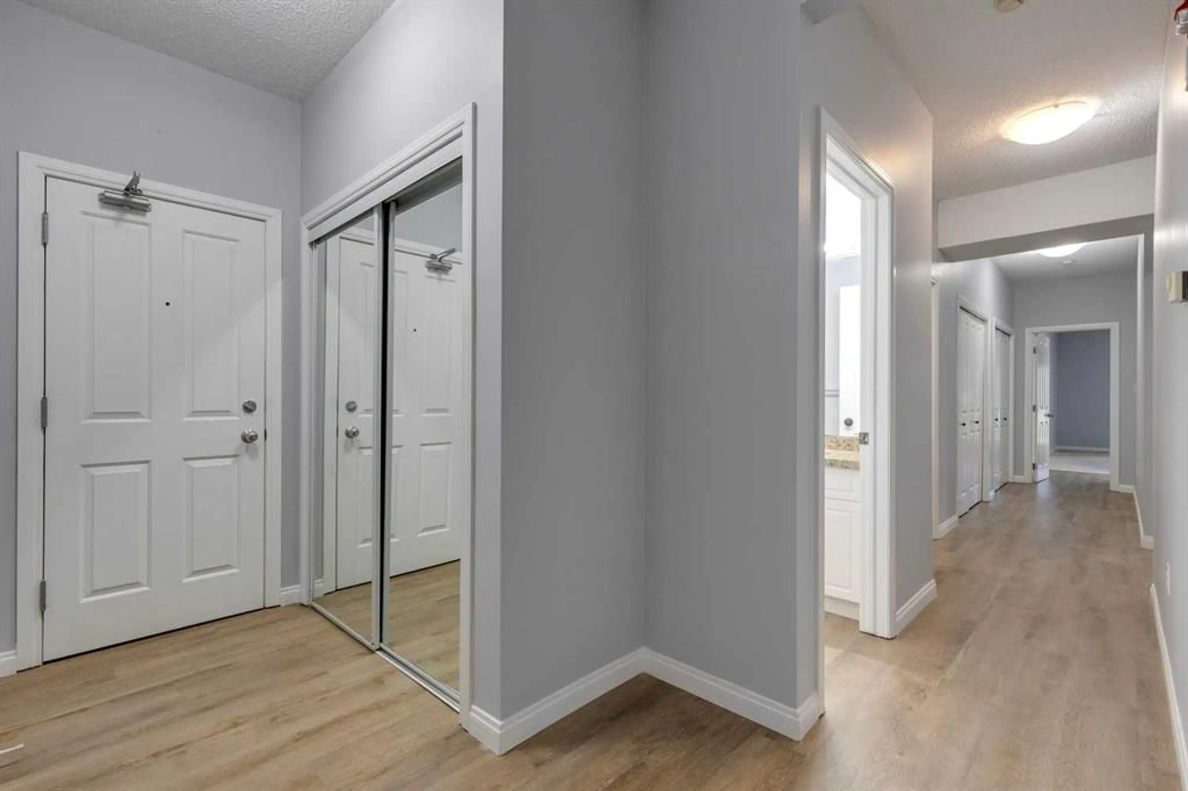44 6A St #103, Calgary, Alberta T2E 4A3
Contact us about this property
Highlights
Estimated ValueThis is the price Wahi expects this property to sell for.
The calculation is powered by our Instant Home Value Estimate, which uses current market and property price trends to estimate your home’s value with a 90% accuracy rate.Not available
Price/Sqft$279/sqft
Est. Mortgage$1,718/mo
Maintenance fees$1035/mo
Tax Amount (2024)$2,662/yr
Days On Market89 days
Description
Rare and spacious inner-city condo in Bridgeland – boasting nearly 1,400 sq ft of refined living space. This exceptional one-level unit offers unparalleled convenience with two underground parking spaces and the luxury of two private patios, perfectly positioned to enjoy both east and west sunlight. The open-concept living area is designed for relaxation and entertaining, with a well-appointed kitchen, an inviting dining area, and a cozy living room anchored by a gas fireplace. Whether hosting friends or enjoying a quiet evening, the dual patios allow for seamless indoor-outdoor living. The primary suite easily accommodates a king-sized bed and includes a walk-in closet and a 4-piece ensuite for your comfort. Two additional spacious bedrooms and a large in-suite laundry, provide a welcome convenience to a hectic lifestyle. In-floor radiant heating throughout the unit provides the ultimate in comfort. Two assigned parking spaces plus a spacious storage locker are included. Dog Lovers Note: Pets are allowed (with approval) and you are adjacent to an off-leash area - perfect for pet owners. Enjoy the best of both worlds – walk to vibrant shops and nightlife while retreating to the peaceful natural area adjacent to the property. This is a must-see opportunity for those seeking a blend of space, style, and location in the heart of Bridgeland at a very affordable price.
Property Details
Interior
Features
Main Floor
4pc Bathroom
8`5" x 5`0"4pc Ensuite bath
11`3" x 6`5"Bedroom
11`2" x 12`9"Bedroom
11`3" x 12`9"Exterior
Features
Parking
Garage spaces 2
Garage type -
Other parking spaces 0
Total parking spaces 2
Condo Details
Amenities
Bicycle Storage, Park, Picnic Area, Playground, Secured Parking, Snow Removal
Inclusions
Property History
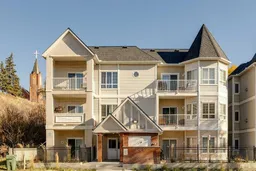 33
33
