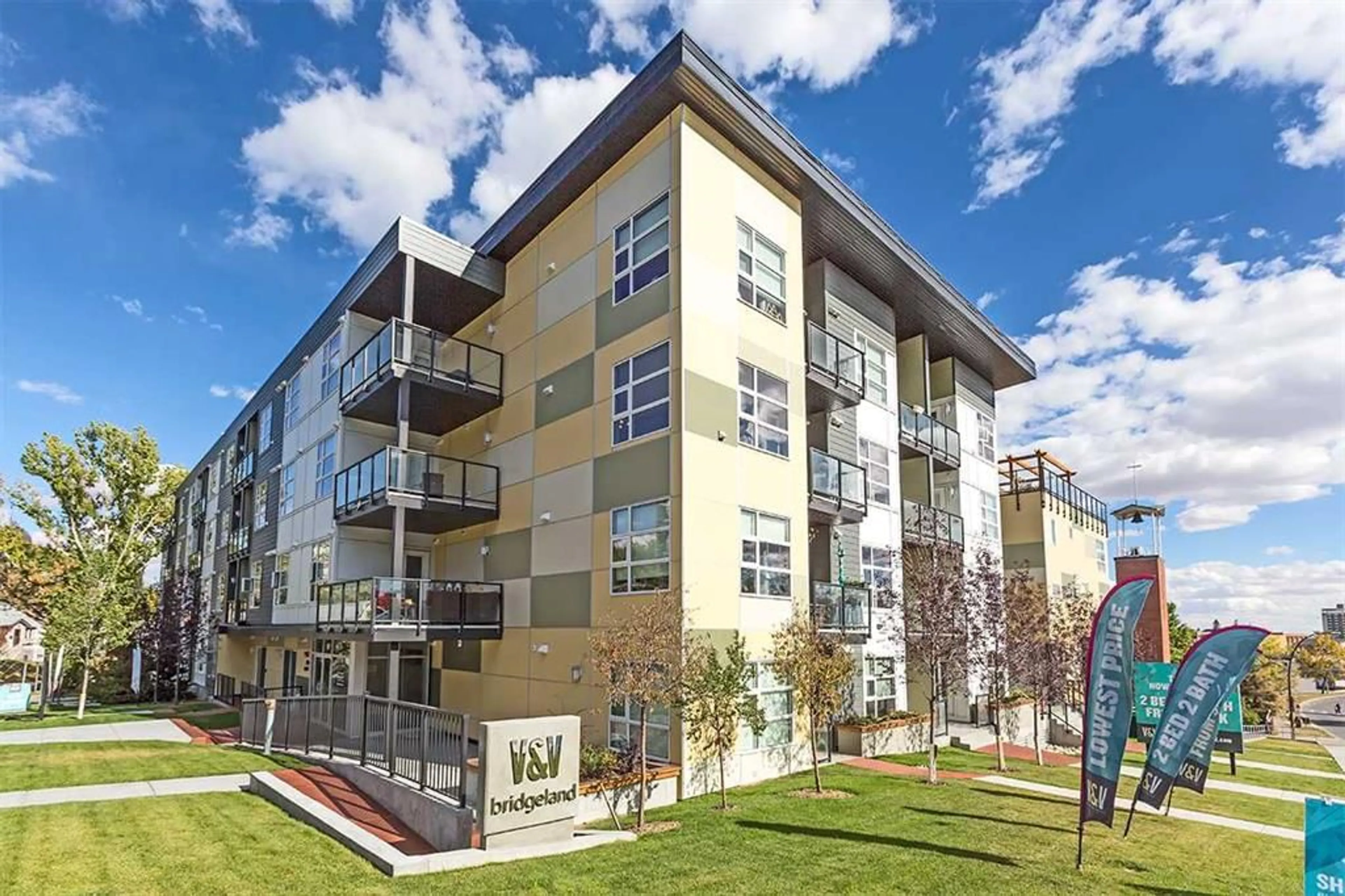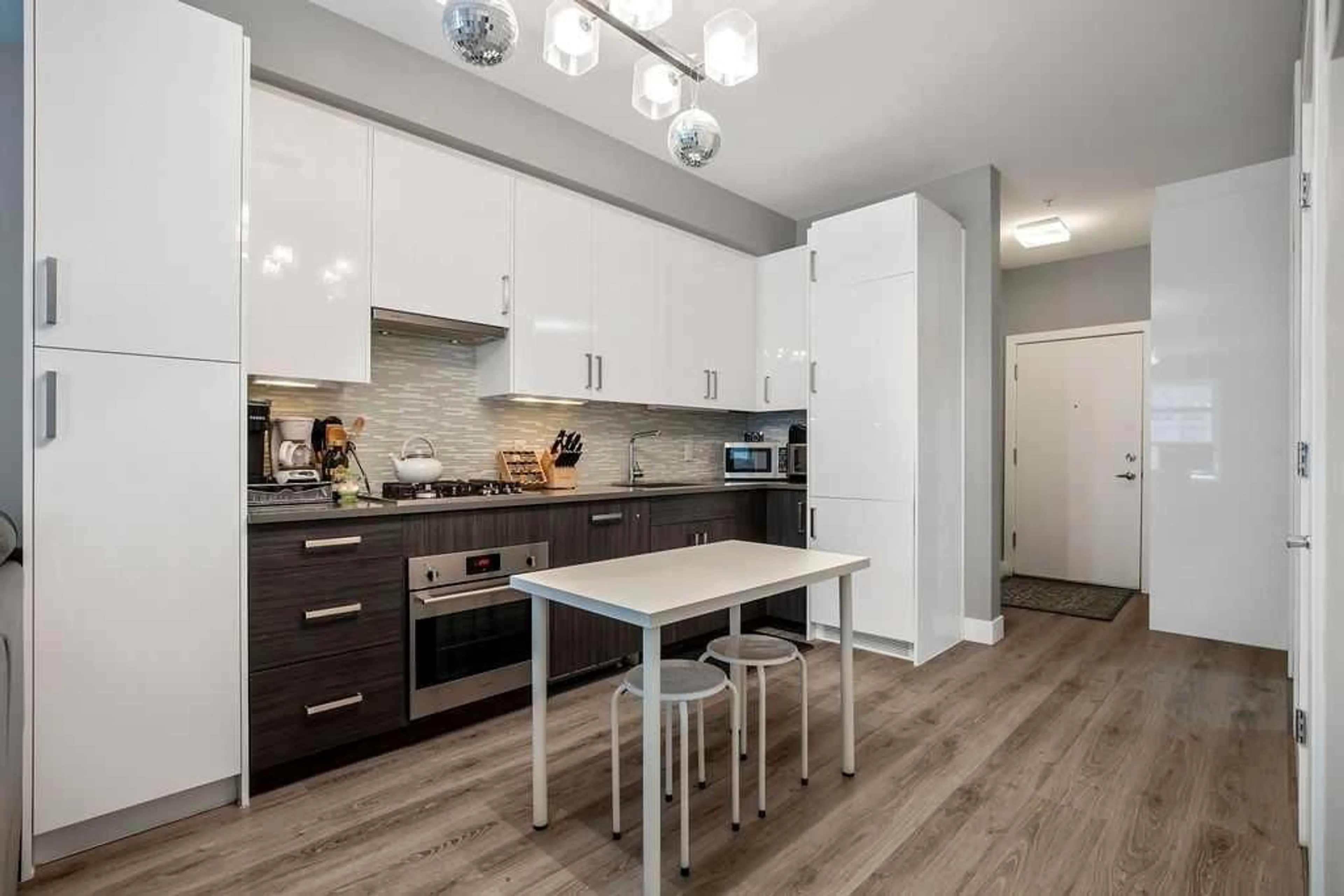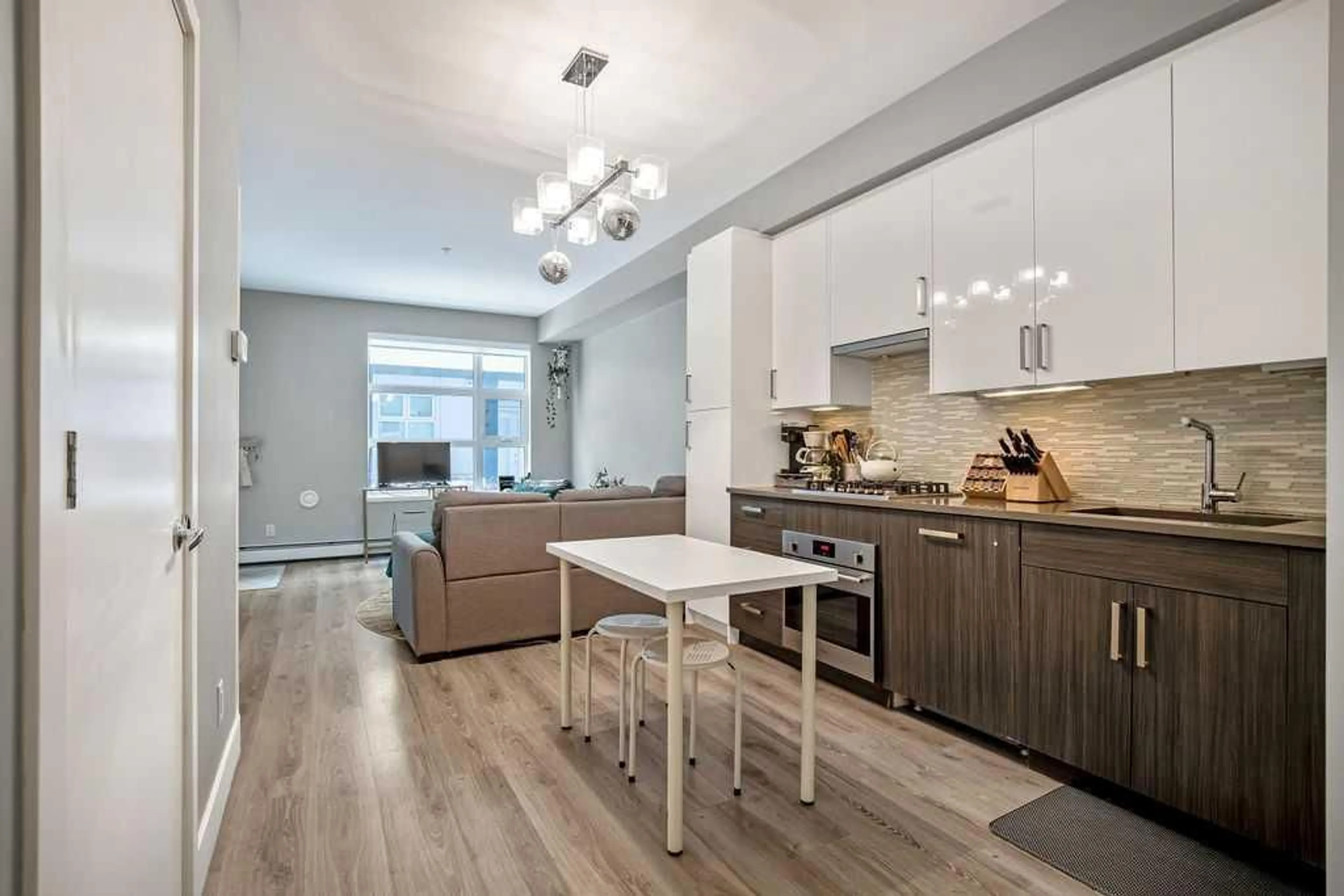515 4 Ave #201, Calgary, Alberta T2E 3S2
Contact us about this property
Highlights
Estimated ValueThis is the price Wahi expects this property to sell for.
The calculation is powered by our Instant Home Value Estimate, which uses current market and property price trends to estimate your home’s value with a 90% accuracy rate.$305,000*
Price/Sqft$562/sqft
Days On Market2 days
Est. Mortgage$1,481/mth
Maintenance fees$423/mth
Tax Amount (2024)$1,738/yr
Description
Great value in Bridgeland! This TWO-bed/TWO full Bath condo at the Victory & Venture building is a perfect investment for your portfolio or a great place to call home. This 2nd floor unit features two bedrooms and two FULL bathrooms= all the modern features one would appreciate! Other highlights include European appliances, wide-plank laminate flooring, modern colours, quartz countertops, mosaic backsplash and dimmer lighting. The open-concept kitchen is a chef’s dream, featuring glossy, white cabinets, integrated appliances, a GAS stove top, and under-mount lighting. The primary bedroom impresses with a spacious floor-to-ceiling built-in wardrobe and a luxurious 4 PC ensuite, while the second bedroom offers ample space and a floor-to-ceiling built-in closet. Enjoy summer BBQs on your south facing patio, complete with a gas hookup for outdoor entertainment! The unit features In-suite full size laundry and additional built-ins for simplicity as well as additional storage for you in the parkade. Amenities include TWO large rooftop patios with breathtaking downtown views, bars, a fireplace, a waterfall, and lounging areas. Plus, there's a gym with a yoga room and a pet wash station. Titled underground (heated!)parking and storage are included – ticking all the boxes! Walking distance to all the Bridgeland hot spots, East Village, river walks, Superstore, and more! Schedule your private showing today!
Property Details
Interior
Features
Main Floor
Entrance
6`9" x 6`1"Living Room
12`1" x 12`7"Bedroom
8`5" x 9`10"3pc Bathroom
2`11" x 6`9"Exterior
Features
Parking
Garage spaces -
Garage type -
Total parking spaces 1
Condo Details
Amenities
Elevator(s), Fitness Center, Other, Roof Deck, Secured Parking, Snow Removal
Inclusions
Property History
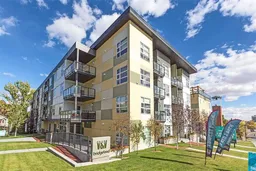 22
22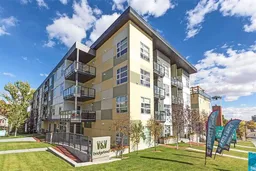 22
22
