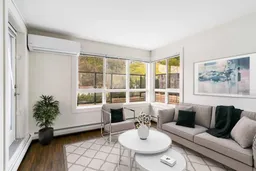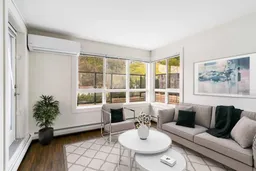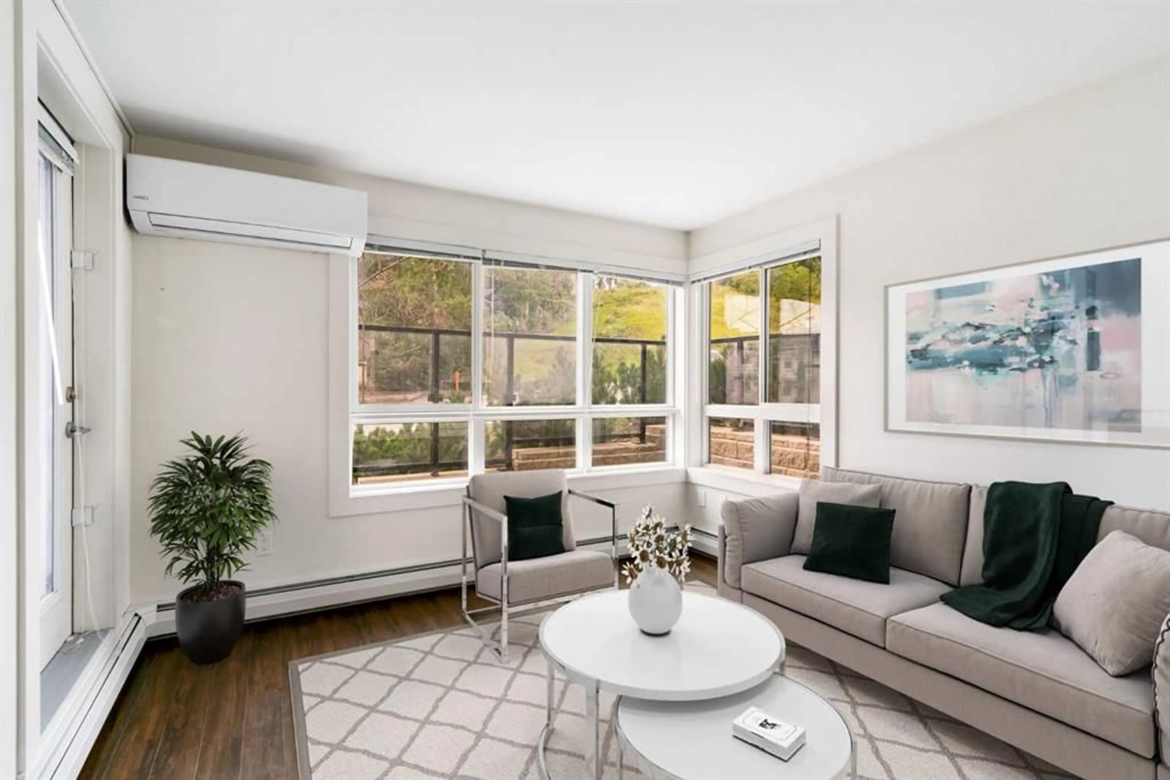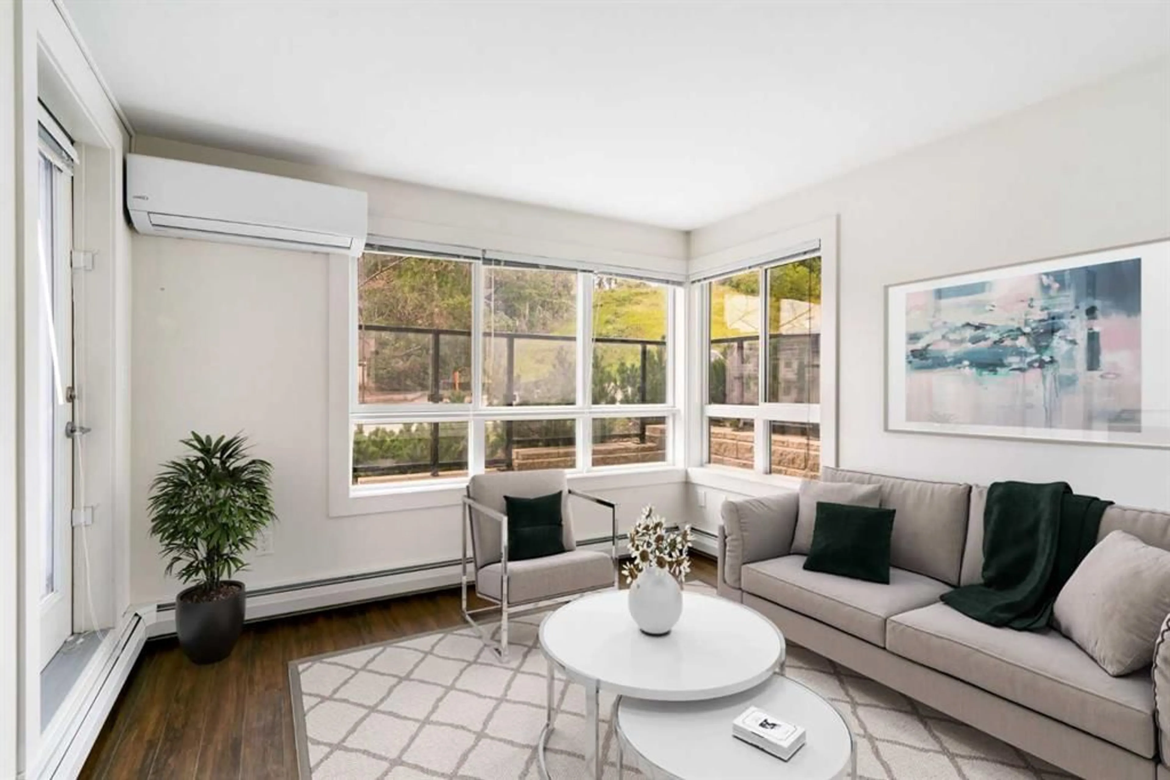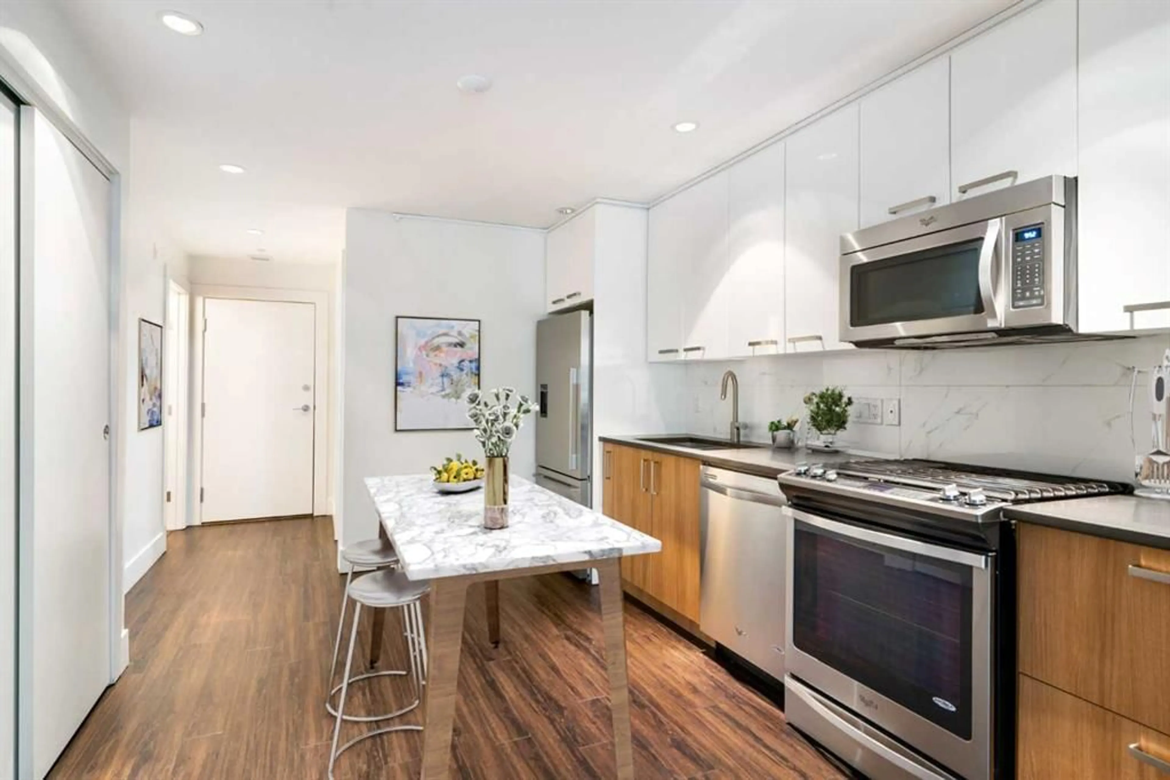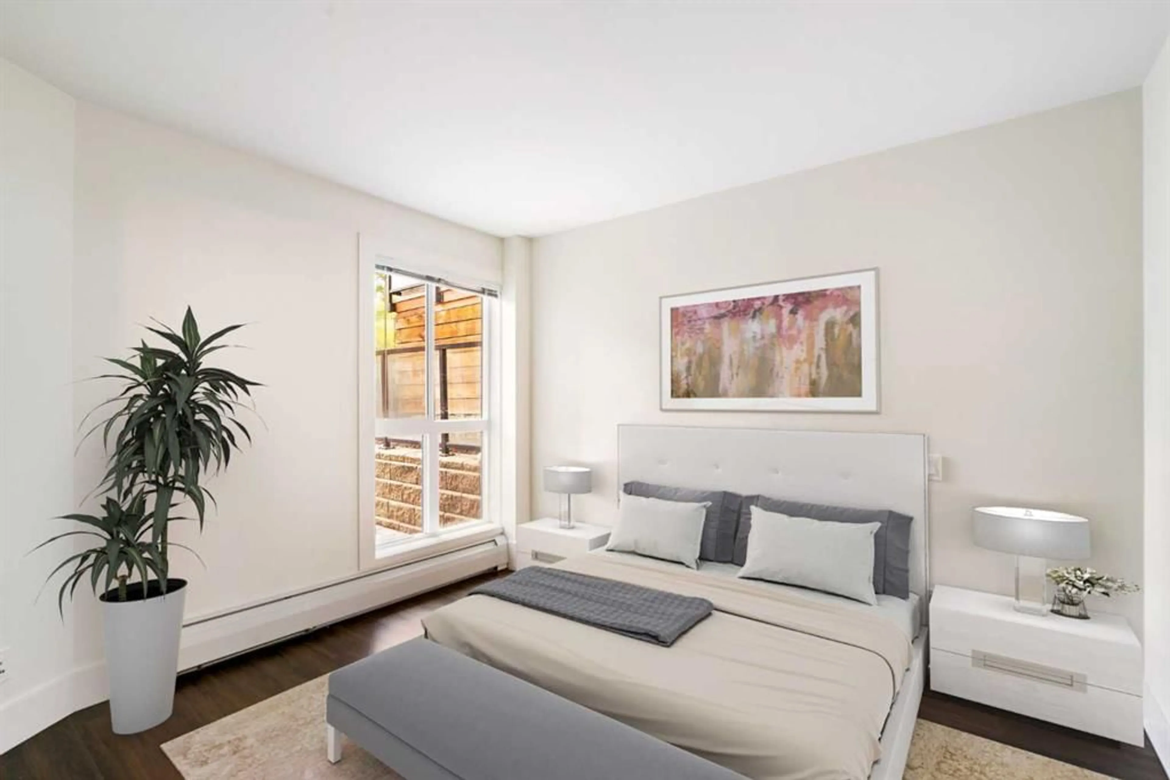510 Edmonton Trail #128, Calgary, Alberta T2E 0J7
Contact us about this property
Highlights
Estimated ValueThis is the price Wahi expects this property to sell for.
The calculation is powered by our Instant Home Value Estimate, which uses current market and property price trends to estimate your home’s value with a 90% accuracy rate.Not available
Price/Sqft$510/sqft
Est. Mortgage$1,610/mo
Maintenance fees$595/mo
Tax Amount (2024)$1,975/yr
Days On Market8 days
Description
Welcome to this stylish 2 bedroom plus den, 2 bathroom condo in the vibrant community of Bridgeland, offering the perfect balance of urban convenience and modern living. This spacious unit is ideal for investors or first-time buyers, with one of the largest layouts in the building. Upon entering, you'll be greeted by sleek engineered hardwood floors and an open-concept design that flows seamlessly from the chic kitchen to the bright living area. The kitchen is functional and stylish, featuring stainless steel appliances, a gas range, quartz countertops, and ample cabinetry. Oversized windows flood the space with natural light, creating a welcoming and airy atmosphere, and the air conditioning ensures year-round comfort. The primary bedroom serves as a private retreat with its own 3 piece ensuite and generous closet space, while the second bedroom offers versatility for guests, roommates, or a home office. The additional den at the front of the unit provides the perfect space for a home office, creative area or extra storage space. Step outside onto the spacious balcony, perfect for relaxing or entertaining while enjoying the city vibe. This condo also boasts a second 4 piece bathroom, in-suite laundry, heated underground titled parking, an assigned storage unit, bike storage, and access to a fitness gym and communal courtyard. The location is unbeatable, just minutes from downtown Calgary and within walking distance to the trendy shops, cafes, and restaurants of Bridgeland. With quick access to Memorial Drive for easy commutes around the city, this condo offers everything you need for a modern lifestyle. Don't miss the opportunity to make this exceptional home yours—book your private showing today!
Property Details
Interior
Features
Main Floor
Living Room
10`11" x 18`0"Kitchen
10`5" x 13`3"Den
6`10" x 6`6"Bedroom - Primary
9`11" x 10`10"Exterior
Features
Parking
Garage spaces -
Garage type -
Total parking spaces 1
Condo Details
Amenities
Elevator(s), Fitness Center, Visitor Parking
Inclusions
Property History
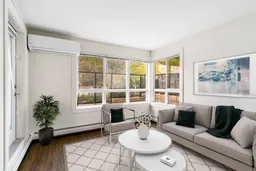 38
38