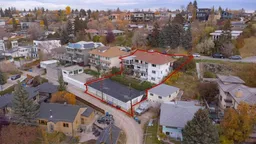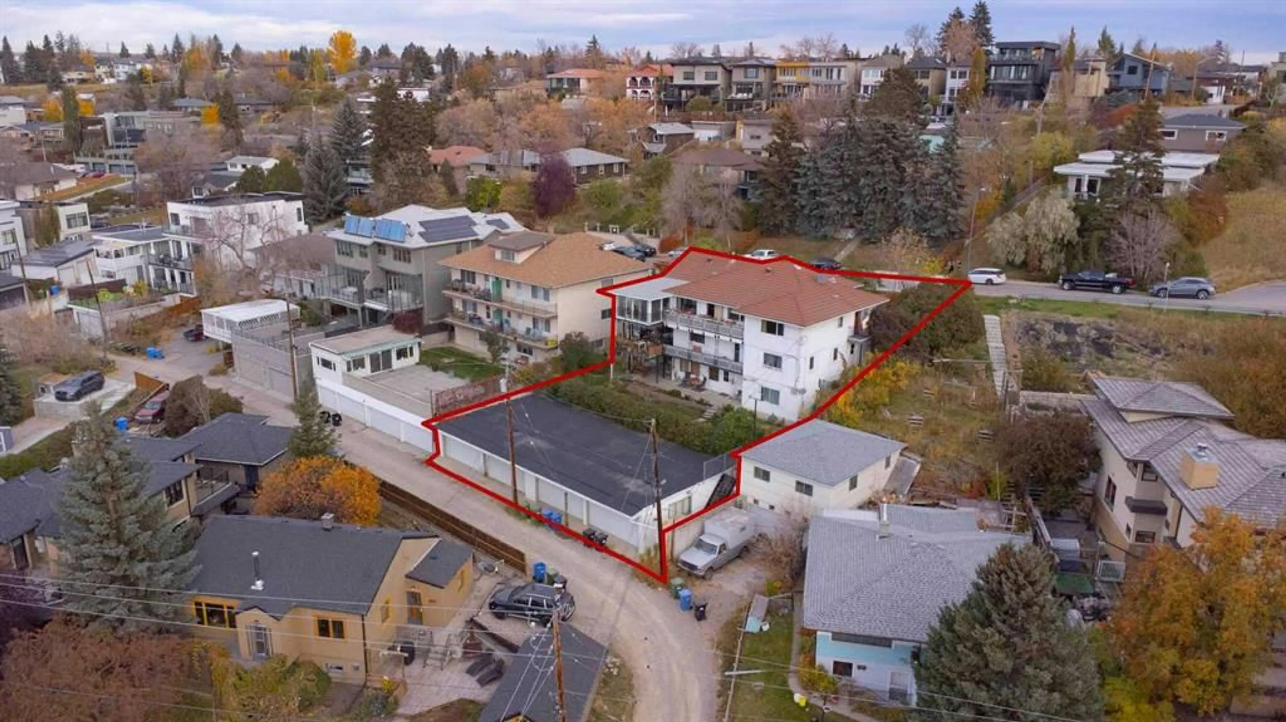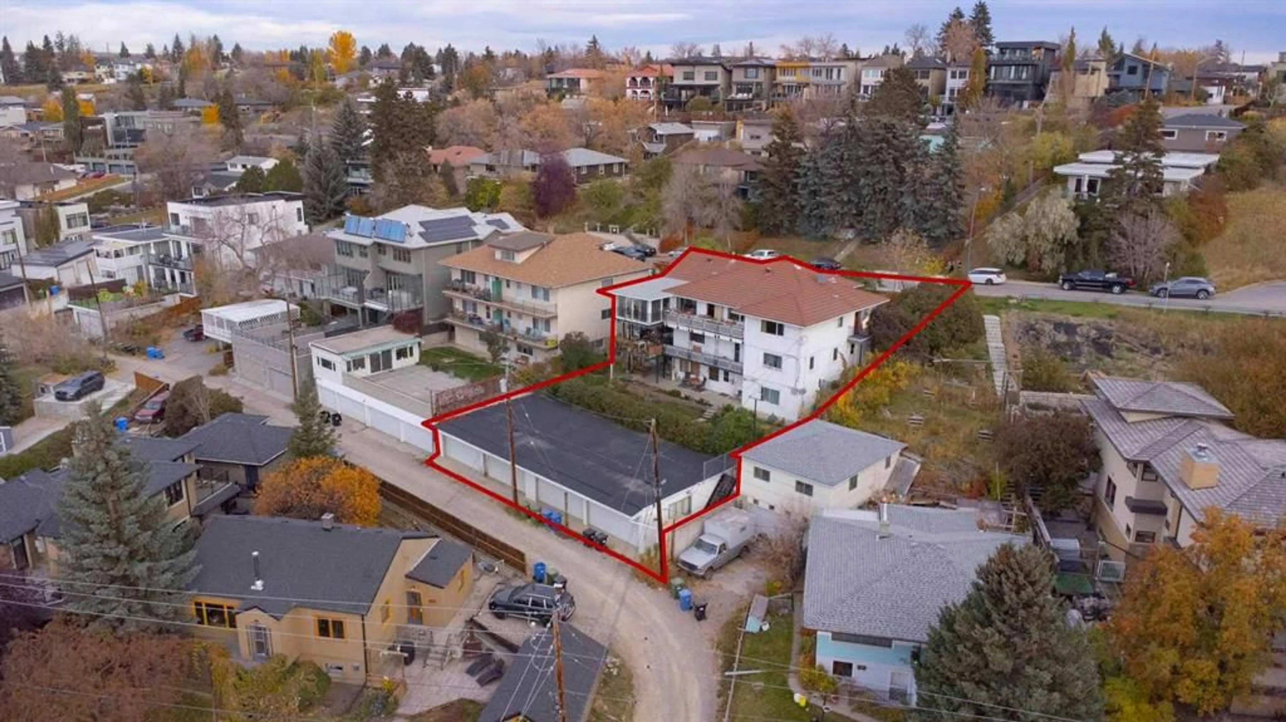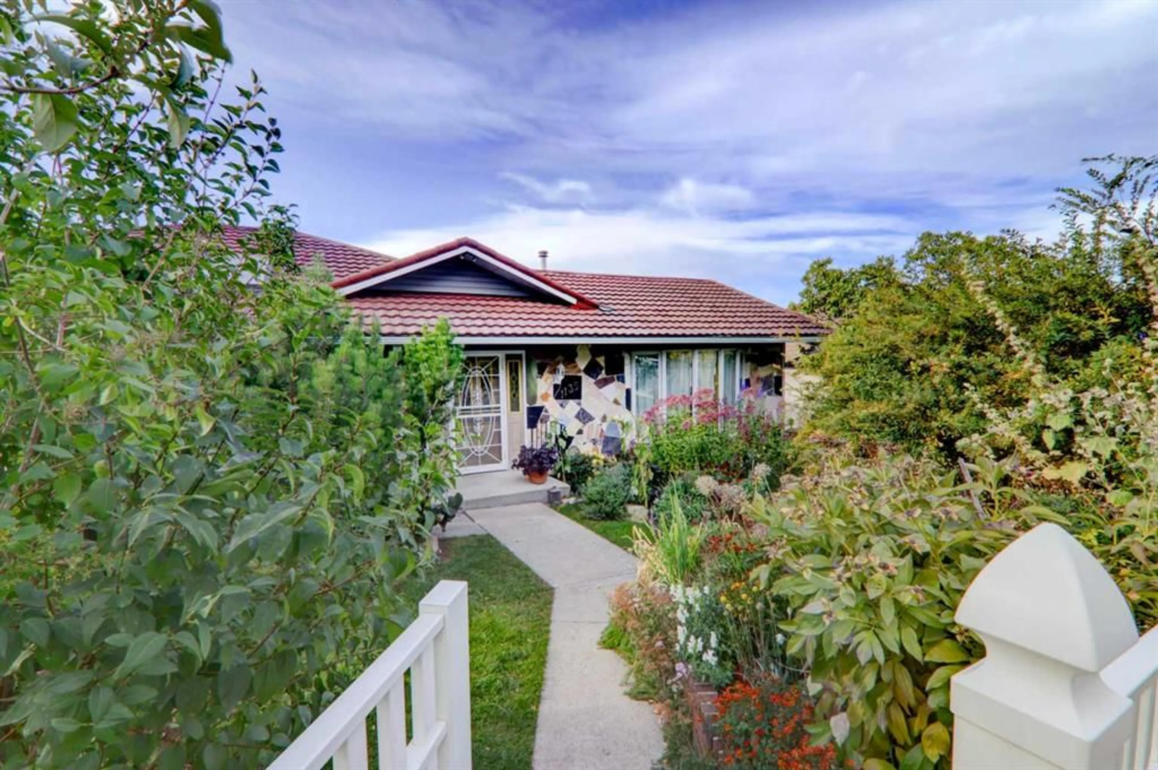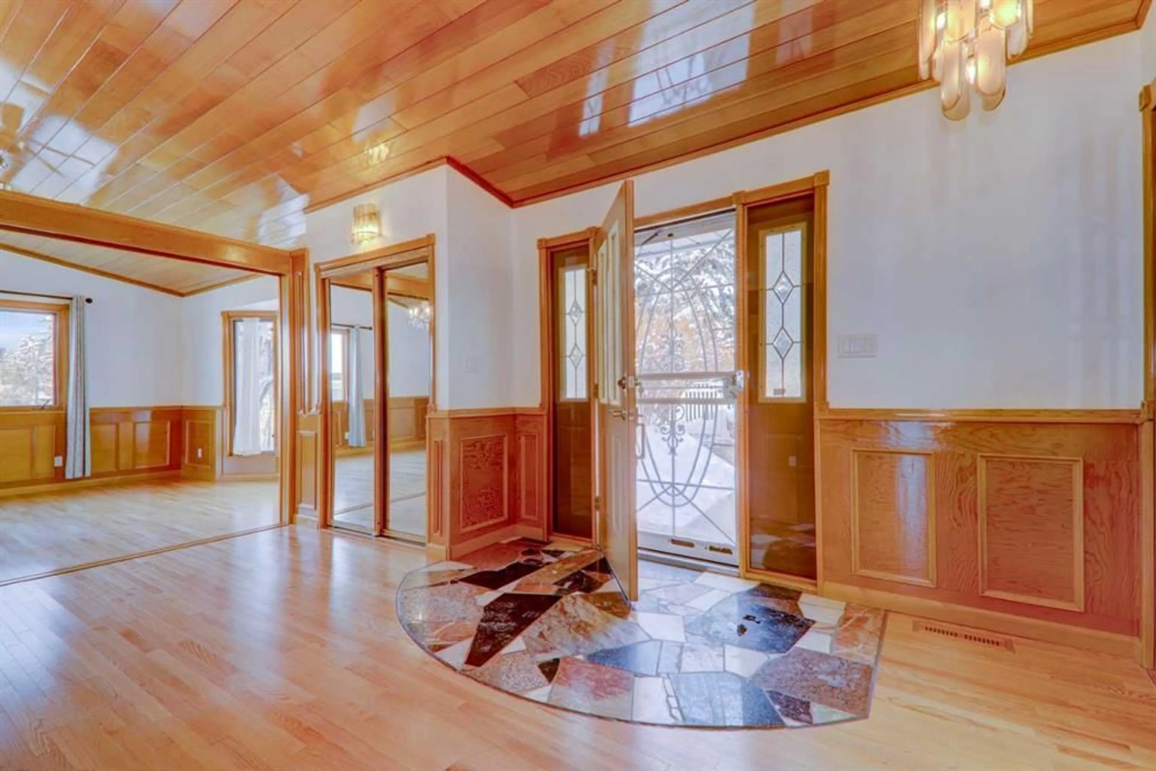1135 Jamieson Ave, Calgary, Alberta T2E 0L6
Contact us about this property
Highlights
Estimated ValueThis is the price Wahi expects this property to sell for.
The calculation is powered by our Instant Home Value Estimate, which uses current market and property price trends to estimate your home’s value with a 90% accuracy rate.Not available
Price/Sqft$1,066/sqft
Est. Mortgage$6,871/mo
Tax Amount (2024)$6,067/yr
Days On Market3 days
Description
This unique 6-unit property in the heart of Bridgeland offers unobstructed city views and a rare investment opportunity. Situated on a quiet cul-de-sac on an 80 x 110 ft lot, it boasts incredible potential for rental income and future redevelopment. The main floor, perfect for rental or owner-occupancy, spans 1500 sqft and includes 2 bedrooms, a 4-piece bathroom, a kitchen, a living room, a dining room, den and a sunroom. The remaining five units are what the City of Calgary would term as an existing non-conforming status. Unit 2 (Second Floor): A 574 sqft one-bedroom suite with a 4-piece bathroom, living room, and kitchen. Unit 3 (Second Floor): A 596 sqft unit featuring a bedroom, kitchen, living room, and 4-piece bathroom..Unit 4 (Lower Walk-Out Level): A 623 sqft suite with 2 bedrooms, a living room, kitchen, and 4-piece bathroom..Unit 5 (Lower Walk-Out Level): A recently updated 273 sqft studio with a living/bedroom space, galley kitchen, and 3-piece bathroom. Unit 6 (Two-Storey): An 808 sqft unit with a kitchen, living room, and 4-piece bathroom on the second floor, plus a primary bedroom on the lower walk-out level. Additional features include four double garages, three of which are currently rented for extra income. With its prime location, stunning views, and strong rental potential, this multi-unit property is an exceptional investment. The City of Calgary has determined that 1135 Jamieson AV NE holds an existing non-conforming status for multi-family use on this parcel.
Property Details
Interior
Features
Exterior
Parking
Garage spaces -
Garage type -
Total parking spaces 8
Property History
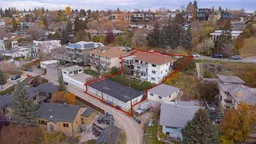 50
50