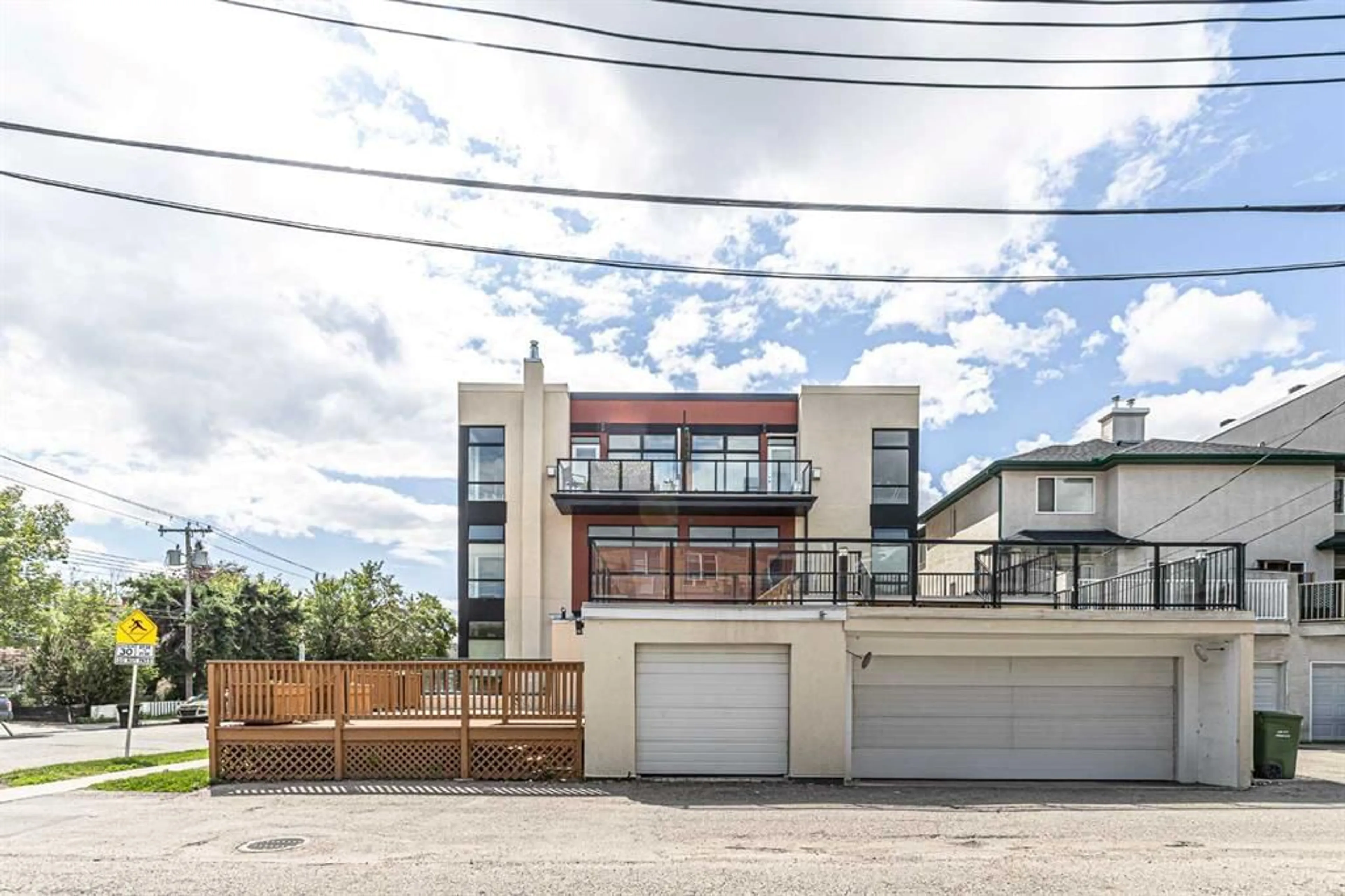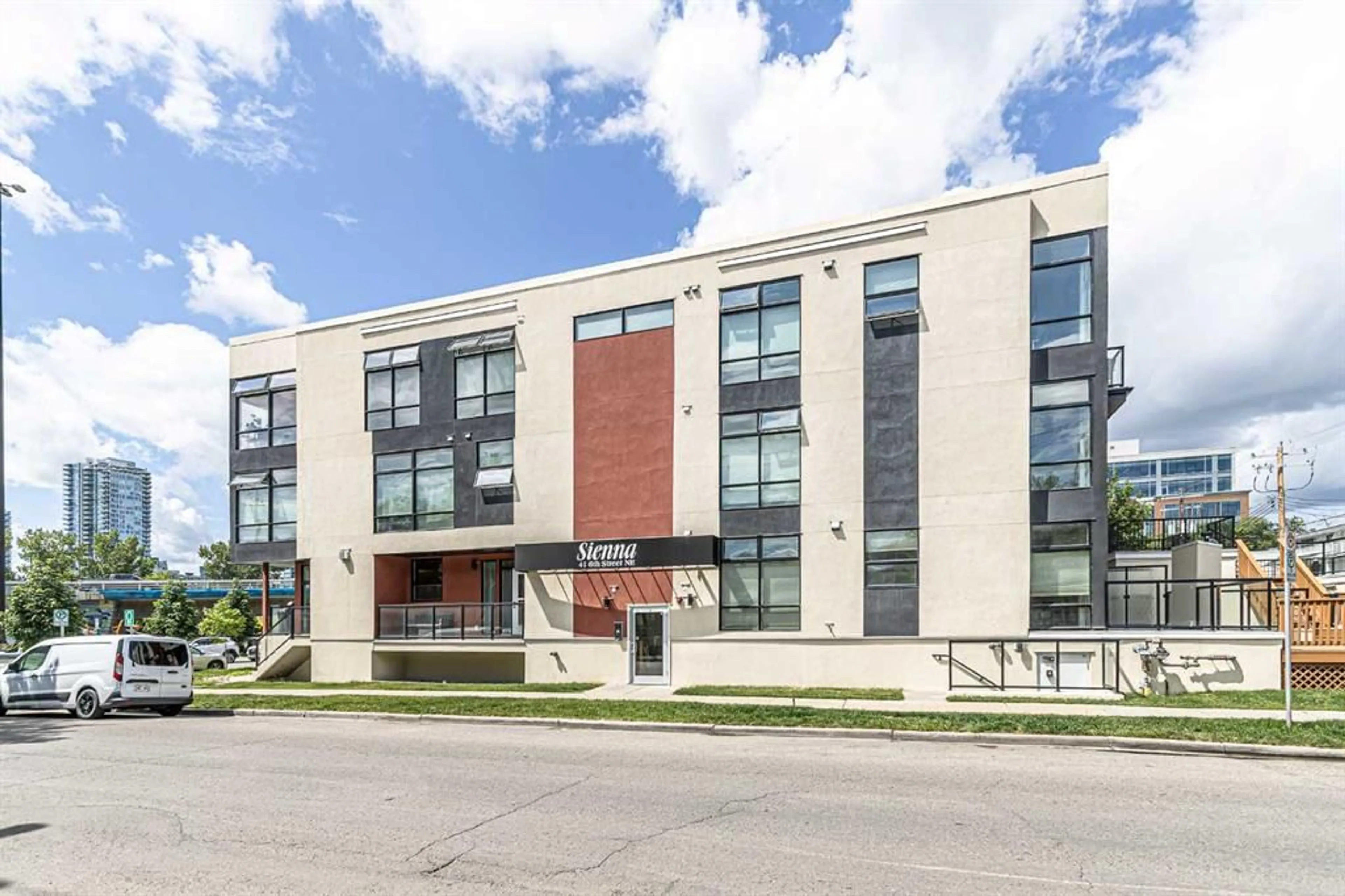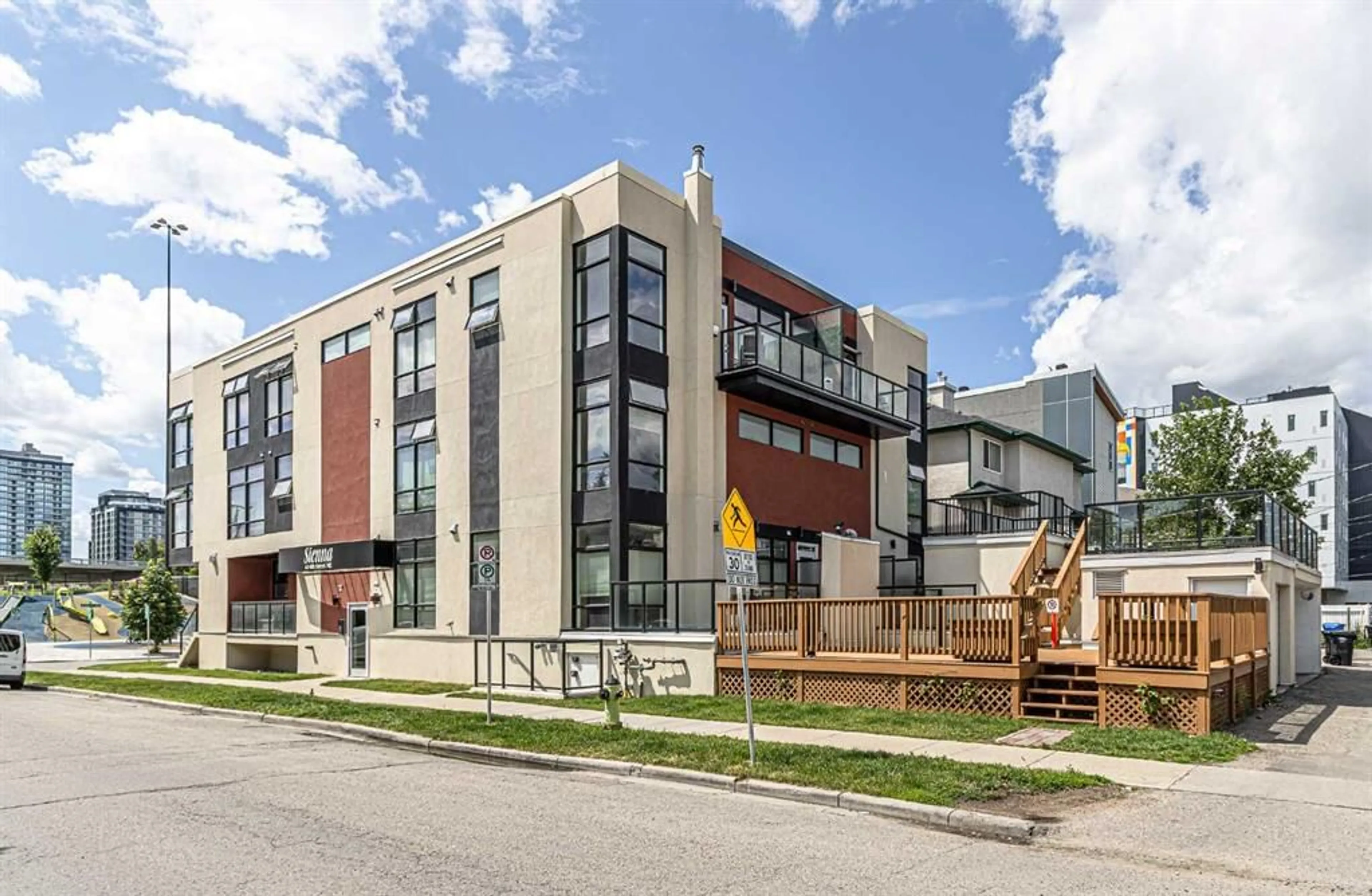41 6 St #103, Calgary, Alberta T2E 8H7
Contact us about this property
Highlights
Estimated ValueThis is the price Wahi expects this property to sell for.
The calculation is powered by our Instant Home Value Estimate, which uses current market and property price trends to estimate your home’s value with a 90% accuracy rate.$388,000*
Price/Sqft$341/sqft
Days On Market31 days
Est. Mortgage$1,760/mth
Maintenance fees$597/mth
Tax Amount (2024)$2,656/yr
Description
Discover the perfect blend of size, location, and affordability in this exquisite residence that will fulfill all your desires. This remarkable two-level condo spans an impressive 1,235 square feet, is meticulously designed and offers 2 bedrooms, 2 bathrooms and secured underground parking. As you step inside, you will be greeted by an inviting atmosphere adorned with luxury vinyl plank flooring that graces the main level, creating a seamless flow throughout. The neutral color palette and large windows infuse the space with natural light, enhancing the ambiance of every room. Prepare to be captivated by the kitchen, a culinary haven that showcases granite counters, stainless steel appliances, a captivating slate tile backsplash, elegant wood cabinetry, a convenient double sink, a breakfast bar, and a fully stocked pantry. The spacious living area beckons you to unwind and immerse yourself in entertainment with the built-in surround sound speakers, while the expansive back patio terrace offers a haven for relaxation during the summer months. Fire up the gas-equipped BBQ and create cherished memories with friends and loved ones. For larger gatherings, a communal outdoor space above provides the perfect venue for unforgettable get-togethers. Completing the main level is a thoughtfully designed second bedroom, accompanied by an adjacent bathroom that is perfect for accommodating visiting guests. Ample storage options, including under-stair storage and a generous entry closet with stacking laundry facilities, ensure a clutter-free living environment. Venture to the top level, where you will discover the primary room, an oasis of tranquility and comfort. This spacious retreat offers abundant space for a king-sized bed, while the walk-through closet with organizers adds a touch of sophistication to your daily routine. The en-suite bathroom is a sanctuary of relaxation, featuring a separate jet tub and shower for your utmost indulgence. Nestled within a boutique building, this residence offers unparalleled convenience, with easy access to a multitude of amenities, parks, playgrounds, scenic river pathways, and the bustling downtown office core. Welcome to a lifestyle that effortlessly combines elegance, functionality, and proximity to everything you desire. Your search for the perfect home ends here.
Property Details
Interior
Features
Upper Floor
Bedroom - Primary
14`6" x 13`1"4pc Ensuite bath
10`10" x 9`9"Exterior
Features
Parking
Garage spaces -
Garage type -
Total parking spaces 1
Condo Details
Amenities
None
Inclusions
Property History
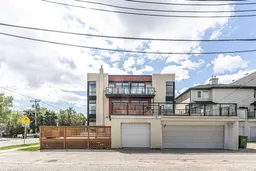 29
29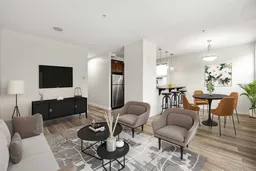 38
38
