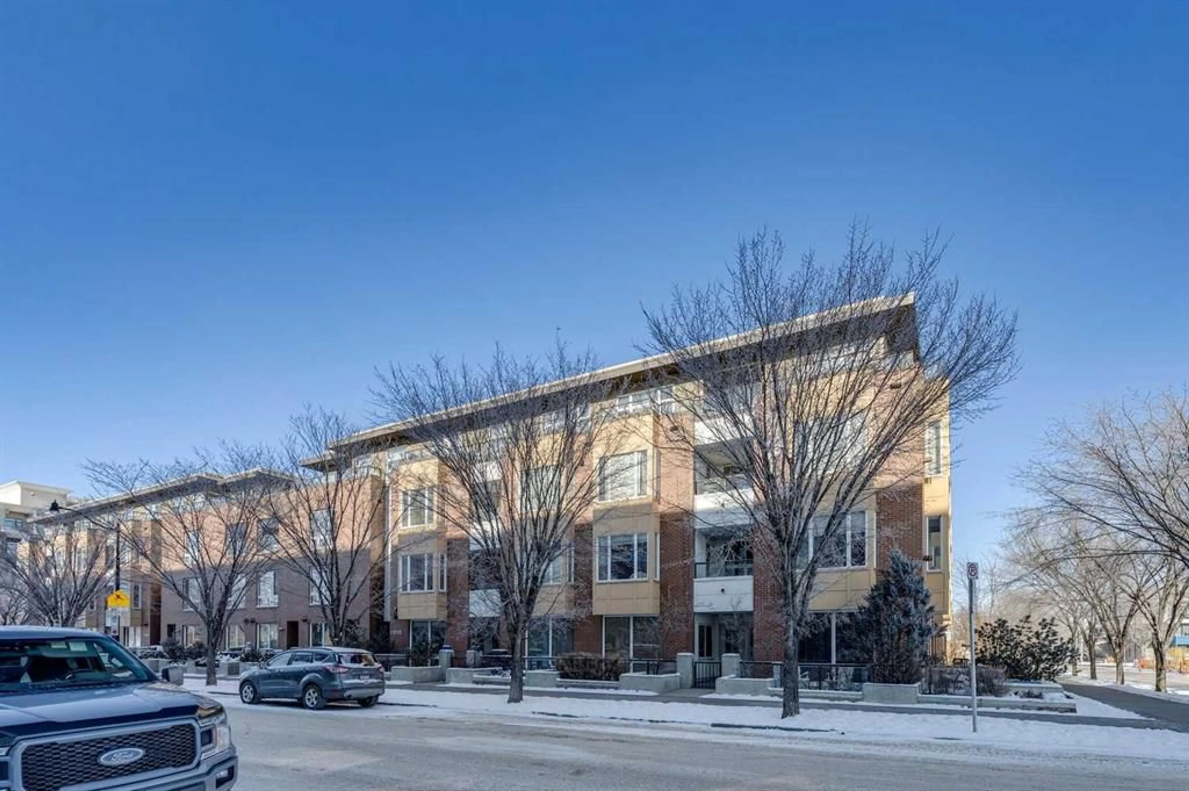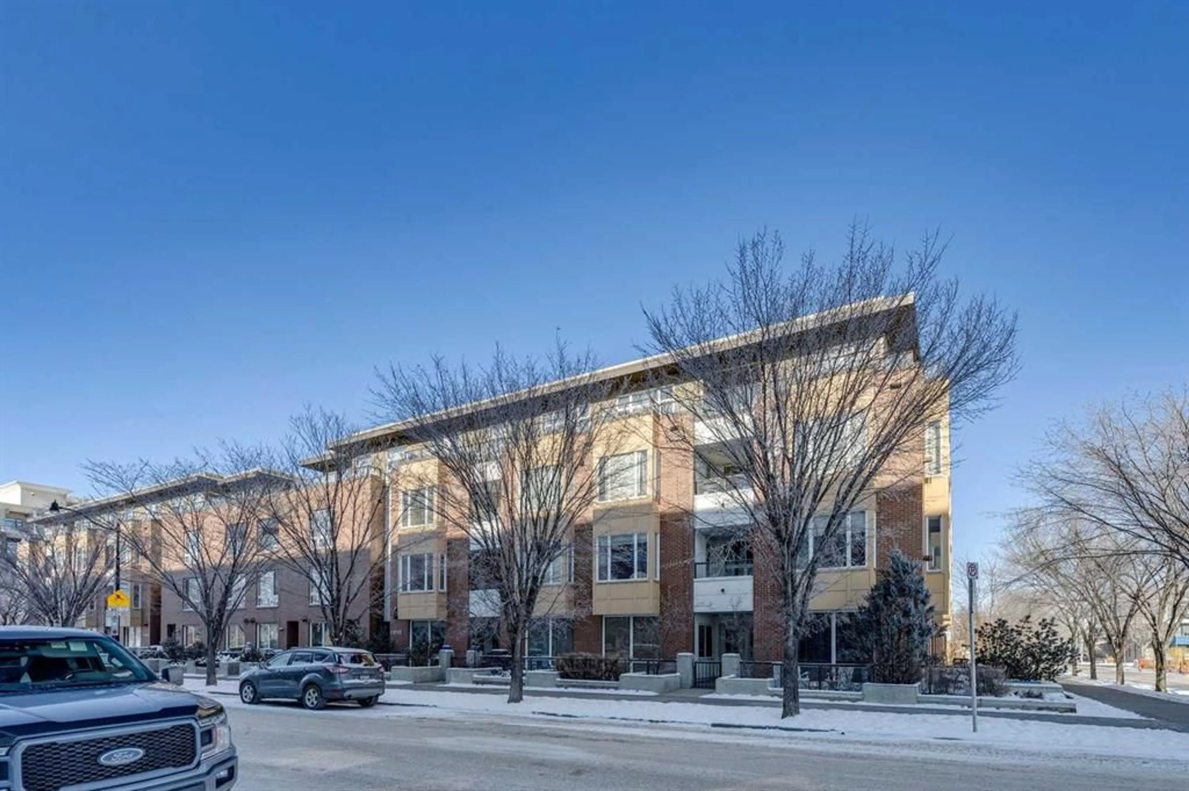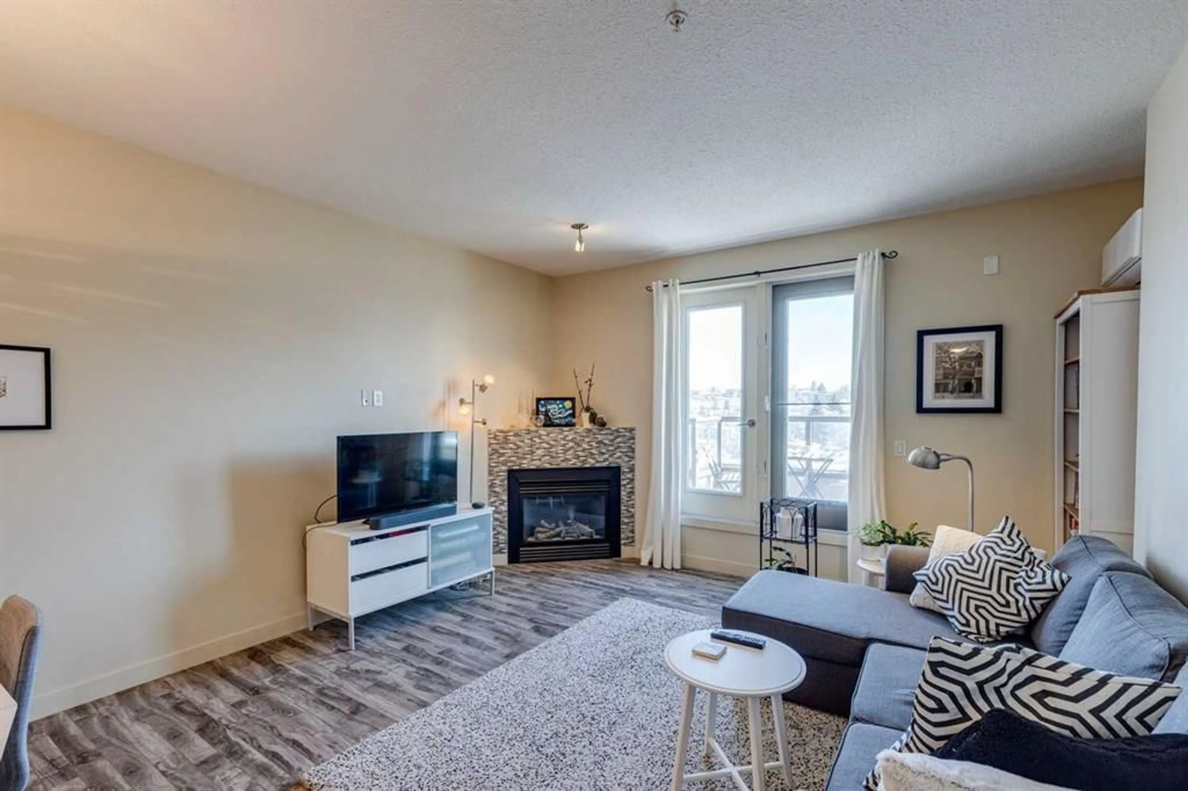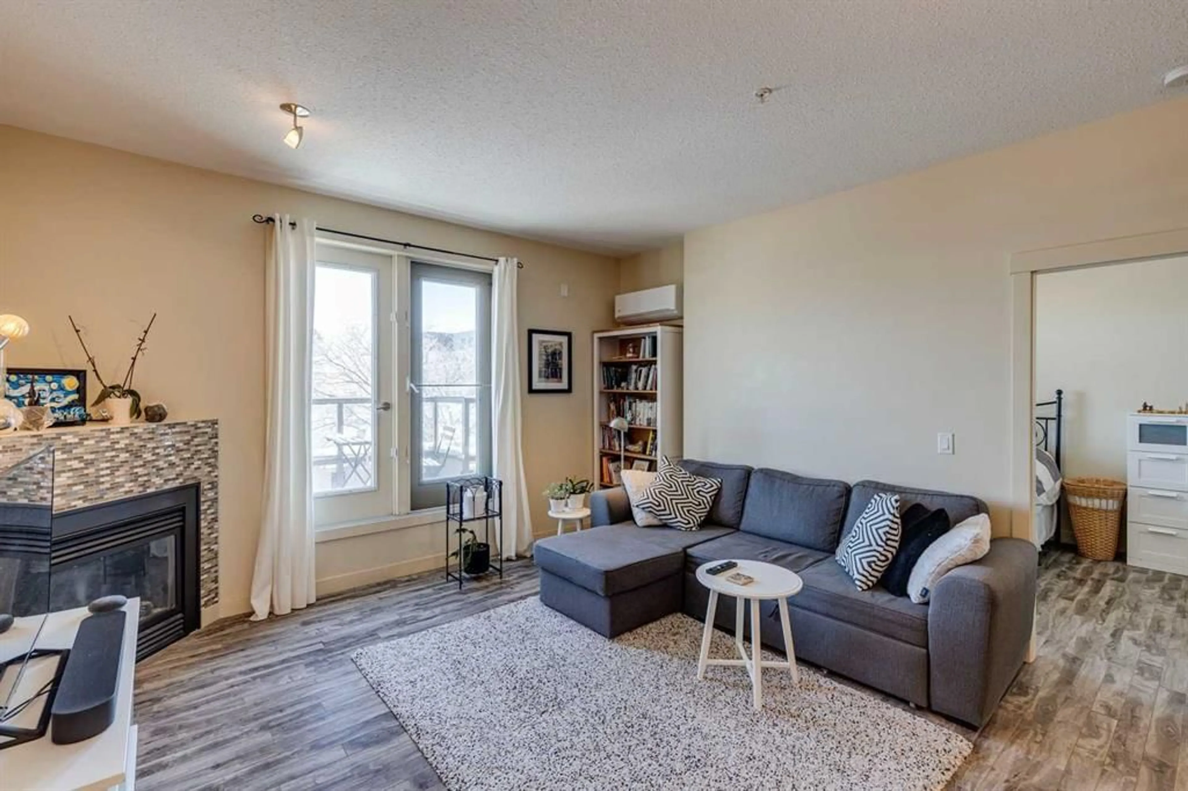1010 Centre Ave #404, Calgary, Alberta T2E 9C4
Contact us about this property
Highlights
Estimated ValueThis is the price Wahi expects this property to sell for.
The calculation is powered by our Instant Home Value Estimate, which uses current market and property price trends to estimate your home’s value with a 90% accuracy rate.Not available
Price/Sqft$436/sqft
Est. Mortgage$1,846/mo
Maintenance fees$656/mo
Tax Amount (2024)$2,436/yr
Days On Market1 day
Description
* OPEN HOUSE THIS SATURDAY, FEBRUARY 22 12-3PM * SEE VIDEO * Experience the best of both worlds—condo convenience with a home-like feel—in this spacious, TOP-FLOOR residence in the highly desirable community of Bridgeland. Boasting 2 bedrooms, 2 full bathrooms (private ensuite), plus a separate den, this tastefully designed unit offers both comfort and functionality. What truly sets this condo apart is its expansive layout and an incredible 35' wide patio that spans the full-width of the unit, creating a seamless blend of indoor-outdoor living. The rare outdoor space, accessible from both the living area and the primary bedroom, offers two separate seating areas, ideal for entertaining, or simply unwinding in your own private retreat. Additional features include secure underground parking, a storage locker, and access to a private bike storage room. Nestled in the heart of Bridgeland, this home is just steps from the best local spots, including Bridgeland Market, Starbucks, and the infamous Luke's Drug Mart. Enjoy easy access to parks, walking and biking paths, top-rated restaurants, the Bow River, downtown, and Edmonton Trail—all while embracing the vibrant, community-driven atmosphere that makes Bridgeland one of the city’s most sought-after neighborhoods. If you're looking for the perfect balance of low-maintenance condo living with the spaciousness and feel of a home, this is the one for you!
Upcoming Open House
Property Details
Interior
Features
Main Floor
Kitchen
10`0" x 8`2"Dining Room
13`6" x 6`0"Living Room
13`6" x 13`0"Foyer
7`8" x 5`6"Exterior
Features
Parking
Garage spaces 1
Garage type -
Other parking spaces 0
Total parking spaces 1
Condo Details
Amenities
Car Wash, Elevator(s), Secured Parking, Storage
Inclusions
Property History
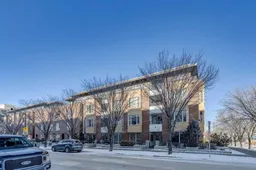 28
28
