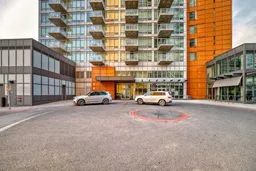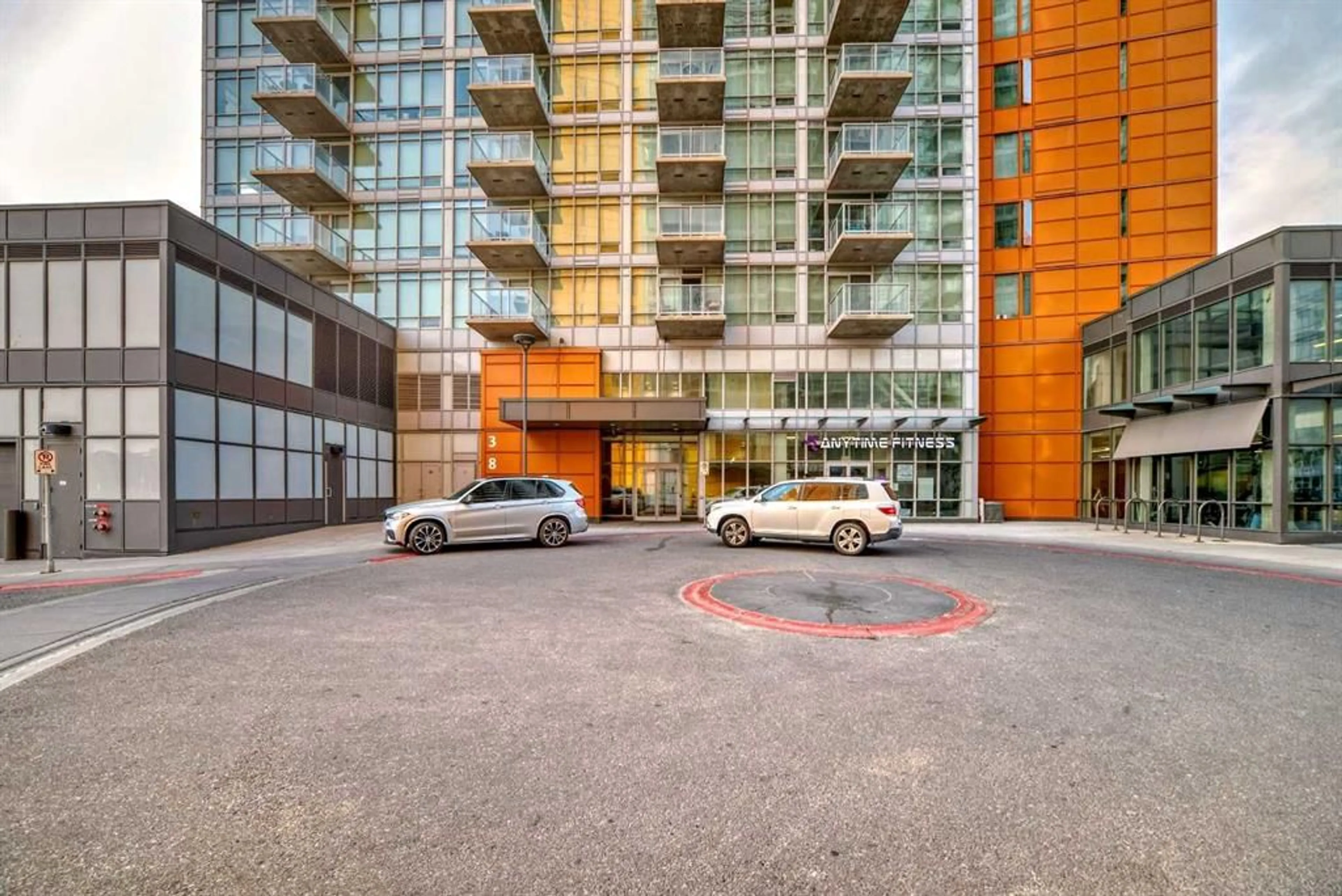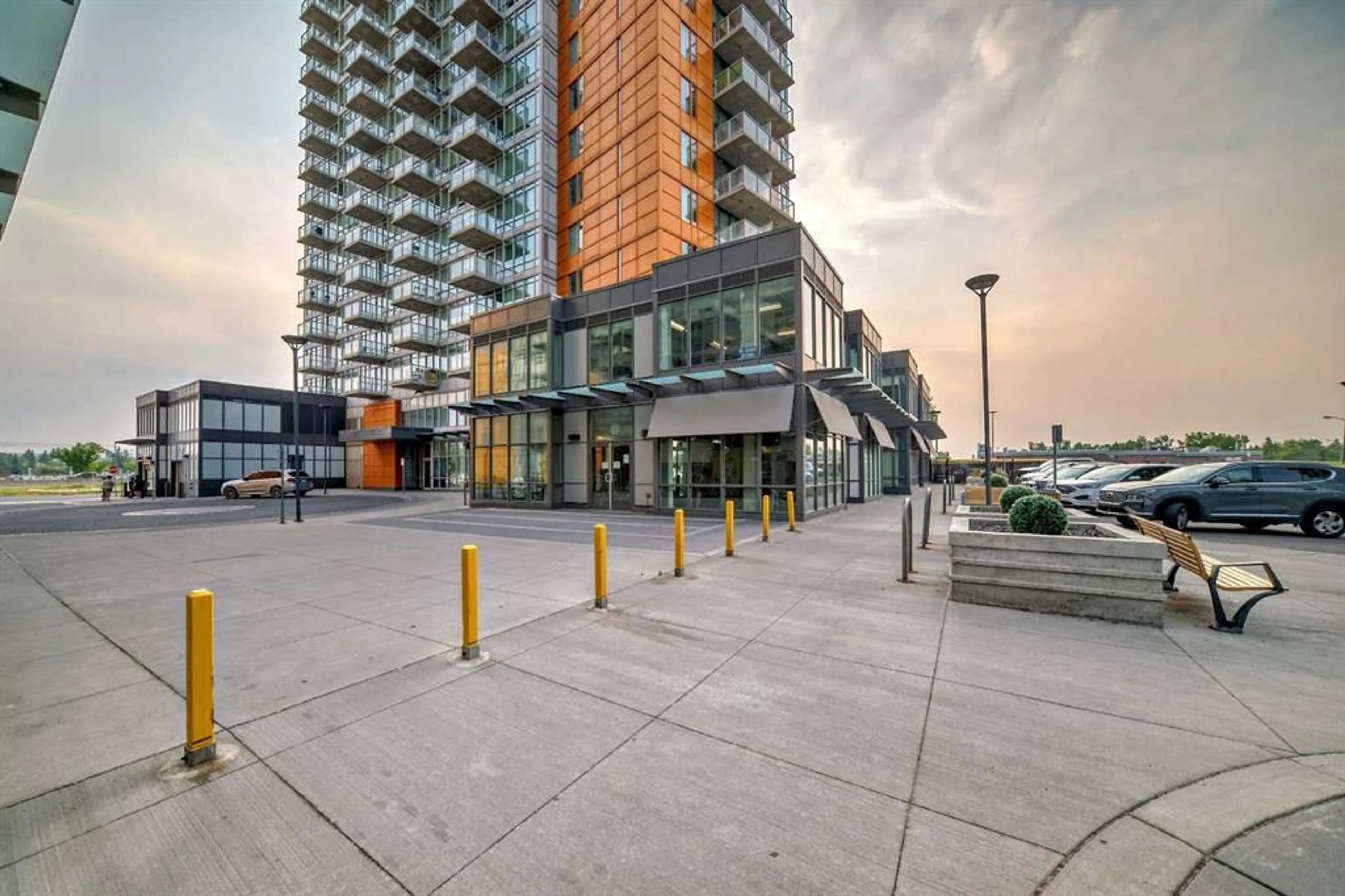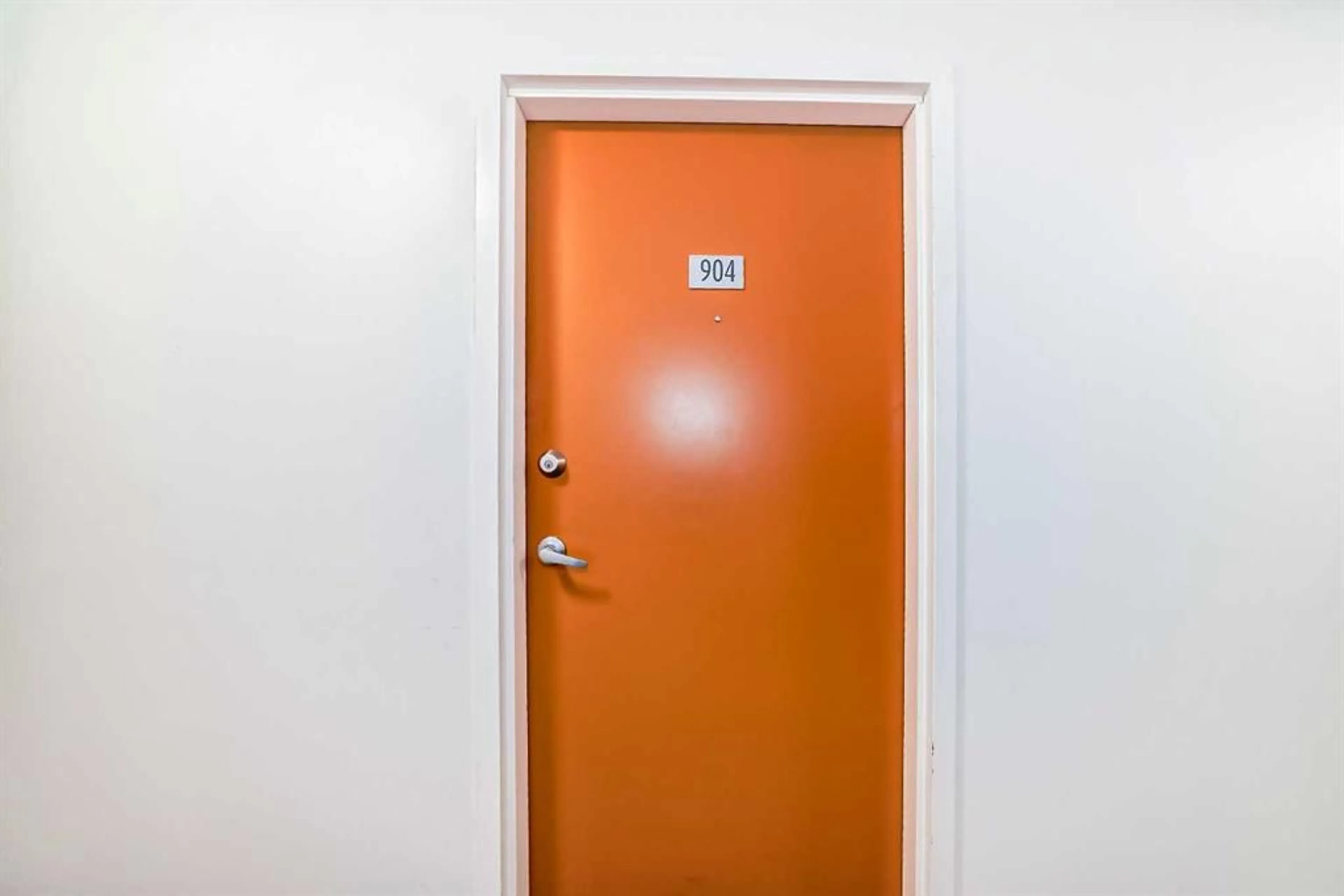3830 Brentwood Rd #904, Calgary, Alberta T2L 2L8
Contact us about this property
Highlights
Estimated ValueThis is the price Wahi expects this property to sell for.
The calculation is powered by our Instant Home Value Estimate, which uses current market and property price trends to estimate your home’s value with a 90% accuracy rate.$312,000*
Price/Sqft$619/sqft
Days On Market4 days
Est. Mortgage$1,589/mth
Maintenance fees$485/mth
Tax Amount (2024)$1,968/yr
Description
Welcome to the vibrant and highly sought-after University City complex! This 2-bedroom, 1-bath unit is perfect for first-time homebuyers or savvy investors, offering an exceptional opportunity to experience urban living at its finest. Enjoy unparalleled convenience with direct access to the University of Calgary, nearby LRT station, downtown, and parks. Located on the 9th floor, this unit enjoys a prime position within the building, boasting elevated views The open concept layout with 9' ceilings creates a welcoming atmosphere ideal for both relaxation and entertainment. Notable features include in-suite laundry and a rare titled underground parking space, a coveted amenity among units in the area. Residents can also benefit from a range of building amenities including a fitness room and meeting room. The proximity to Brentwood C-train station makes commuting a breeze and ensures easy access to essential amenities. With vacant possession available for immediate occupancy, moving in hassle-free is a definite possibility. Whether you're looking to establish your first home or expand your investment portfolio, this property offers tremendous potential. Don't miss out on this opportunity to secure your slice of urban living – Unit is vacant !! Easy to show !!! schedule a private viewing today!
Property Details
Interior
Features
Main Floor
Bedroom - Primary
9`6" x 11`10"Bedroom
11`10" x 8`0"4pc Bathroom
8`7" x 4`11"Eat in Kitchen
10`4" x 13`4"Exterior
Features
Parking
Garage spaces -
Garage type -
Total parking spaces 1
Condo Details
Amenities
Elevator(s), Fitness Center, Parking, Storage, Visitor Parking
Inclusions
Property History
 28
28


